Санузел: освещение с душем – фото дизайна интерьера
Сортировать:
Бюджет
Сортировать:Популярное за сегодня
101 - 120 из 1 596 фото
1 из 3
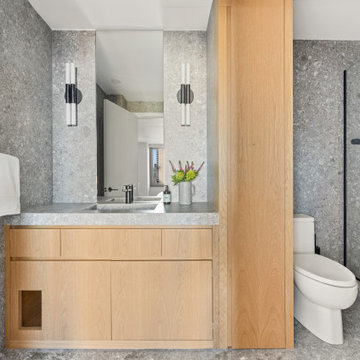
На фото: главная ванная комната среднего размера: освещение в современном стиле с плоскими фасадами, душем в нише, раздельным унитазом, серой плиткой, керамогранитной плиткой, серыми стенами, полом из керамогранита, монолитной раковиной, серым полом, серой столешницей, тумбой под одну раковину, встроенной тумбой, светлыми деревянными фасадами и столешницей терраццо с

Идея дизайна: огромная ванная комната в белых тонах с отделкой деревом: освещение в современном стиле с плоскими фасадами, темными деревянными фасадами, отдельно стоящей ванной, душем без бортиков, инсталляцией, белой плиткой, керамогранитной плиткой, белыми стенами, полом из керамогранита, душевой кабиной, врезной раковиной, столешницей из искусственного кварца, белым полом, открытым душем, серой столешницей, тумбой под две раковины, подвесной тумбой, многоуровневым потолком и панелями на части стены
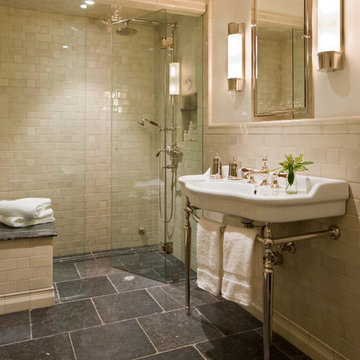
Идея дизайна: ванная комната: освещение в классическом стиле с консольной раковиной, душем в нише, бежевой плиткой, плиткой кабанчик и черным полом
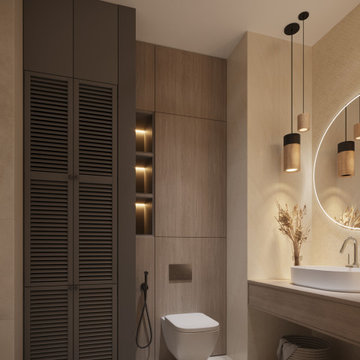
Дизайн проект однокомнатной квартиры в темных оттенках
Пример оригинального дизайна: главная ванная комната среднего размера: освещение в современном стиле с плоскими фасадами, коричневыми фасадами, полновстраиваемой ванной, душем над ванной, инсталляцией, бежевой плиткой, керамической плиткой, бежевыми стенами, полом из керамической плитки, накладной раковиной, столешницей из дерева, бежевым полом, душем с раздвижными дверями, коричневой столешницей, тумбой под одну раковину и подвесной тумбой
Пример оригинального дизайна: главная ванная комната среднего размера: освещение в современном стиле с плоскими фасадами, коричневыми фасадами, полновстраиваемой ванной, душем над ванной, инсталляцией, бежевой плиткой, керамической плиткой, бежевыми стенами, полом из керамической плитки, накладной раковиной, столешницей из дерева, бежевым полом, душем с раздвижными дверями, коричневой столешницей, тумбой под одну раковину и подвесной тумбой
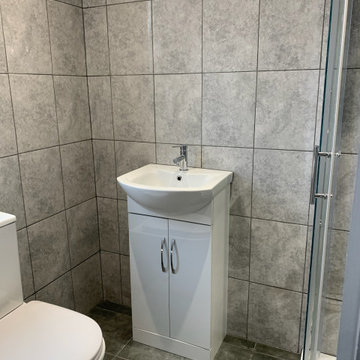
The Cubit Group fully remodelled this terraced property loft
conversion, relocating and transferring an ensuite from the front of the property to the back in order to create more space and increase natural light.
Before Cubit’s involvement in the project, unsafe electrical
installations ran rampant behind the floorboards and walls, and Inadequate pipework resulted in a leaking shower tray, tiles and thermostat mixer. The property was soon brought up to the highest standard and approved by our Senior Project Manager. New partition walls were erected, complete replastery and redecoration were undergone and floors were lifted in order to move radiators and install
new wiring according to BS7671.
As a result, a modern, spacious and airy en suite, tiled from floor to ceiling was produced, complete with classy LED spotlights.
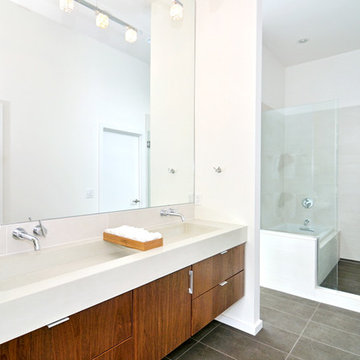
Стильный дизайн: ванная комната: освещение в стиле модернизм с раковиной с несколькими смесителями, плоскими фасадами, фасадами цвета дерева среднего тона и душем в нише - последний тренд
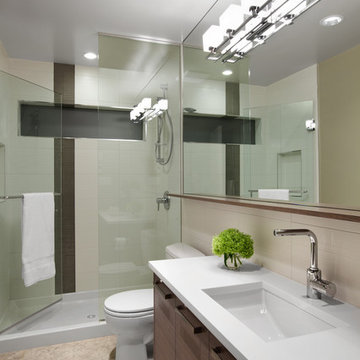
designer: False Creek Design Group
photographer: Ema Peter
Свежая идея для дизайна: большая главная ванная комната: освещение в современном стиле с душем в нише, плоскими фасадами, темными деревянными фасадами, полновстраиваемой ванной, бежевой плиткой, керамогранитной плиткой, бежевыми стенами, полом из керамогранита, раковиной с несколькими смесителями и столешницей из искусственного кварца - отличное фото интерьера
Свежая идея для дизайна: большая главная ванная комната: освещение в современном стиле с душем в нише, плоскими фасадами, темными деревянными фасадами, полновстраиваемой ванной, бежевой плиткой, керамогранитной плиткой, бежевыми стенами, полом из керамогранита, раковиной с несколькими смесителями и столешницей из искусственного кварца - отличное фото интерьера
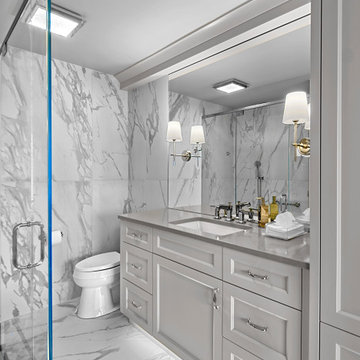
Under-lit floating vanity with single sink and large wall mirror. Large marbled porcelain tiles cover the floor and walls. Designed and constructed by Benvenuti and Stein. Photography by Norman Sizemore.

Start and Finish Your Day in Serenity ✨
In the hustle of city life, our homes are our sanctuaries. Particularly, the shower room - where we both begin and unwind at the end of our day. Imagine stepping into a space bathed in soft, soothing light, embracing the calmness and preparing you for the day ahead, and later, helping you relax and let go of the day’s stress.
In Maida Vale, where architecture and design intertwine with the rhythm of London, the key to a perfect shower room transcends beyond just aesthetics. It’s about harnessing the power of natural light to create a space that not only revitalizes your body but also your soul.
But what about our ever-present need for space? The answer lies in maximizing storage, utilizing every nook - both deep and shallow - ensuring that everything you need is at your fingertips, yet out of sight, maintaining a clutter-free haven.
Let’s embrace the beauty of design, the tranquillity of soothing light, and the genius of clever storage in our Maida Vale homes. Because every day deserves a serene beginning and a peaceful end.
#MaidaVale #LondonLiving #SerenityAtHome #ShowerRoomSanctuary #DesignInspiration #NaturalLight #SmartStorage #HomeDesign #UrbanOasis #LondonHomes
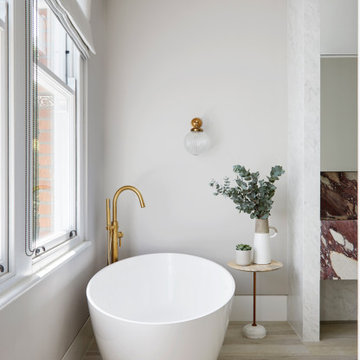
This beautiful principle suite is like a beautiful retreat from the world. Created to exaggerate a sense of calm and beauty. The tiles look like wood to give a sense of warmth, with the added detail of brass finishes. the bespoke vanity unity made from marble is the height of glamour. The large scale mirrored cabinets, open the space and reflect the light from the original victorian windows, with a view onto the pink blossom outside.
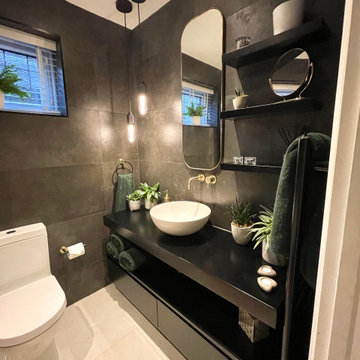
Our lovely client wanted a complete revamp of her main bathroom. Her brief was to create a spa like oasis with mood lighting and atmosphere. We redesigned the layout of the space and created a bathroom which oozed spa luxury! Dark walls, brass accents, beautiful lighting and lovely greenery to complete the look.
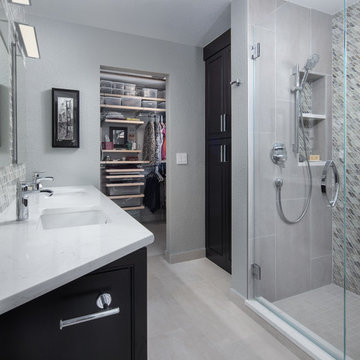
TG Images
Стильный дизайн: маленькая главная, серо-белая ванная комната: освещение в стиле неоклассика (современная классика) с плоскими фасадами, темными деревянными фасадами, двойным душем, раздельным унитазом, разноцветной плиткой, стеклянной плиткой, серыми стенами, полом из цементной плитки, врезной раковиной, столешницей из искусственного кварца, серым полом, душем с распашными дверями, белой столешницей, фартуком, нишей, тумбой под две раковины и подвесной тумбой для на участке и в саду - последний тренд
Стильный дизайн: маленькая главная, серо-белая ванная комната: освещение в стиле неоклассика (современная классика) с плоскими фасадами, темными деревянными фасадами, двойным душем, раздельным унитазом, разноцветной плиткой, стеклянной плиткой, серыми стенами, полом из цементной плитки, врезной раковиной, столешницей из искусственного кварца, серым полом, душем с распашными дверями, белой столешницей, фартуком, нишей, тумбой под две раковины и подвесной тумбой для на участке и в саду - последний тренд
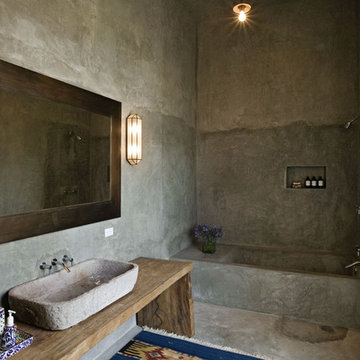
Photography by David Joseph
www.davidjosephphotography.com
На фото: ванная комната: освещение в средиземноморском стиле с настольной раковиной, ванной в нише, открытым душем и открытым душем с
На фото: ванная комната: освещение в средиземноморском стиле с настольной раковиной, ванной в нише, открытым душем и открытым душем с
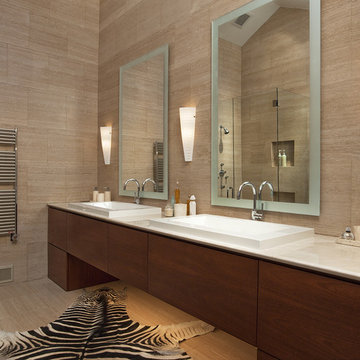
На фото: большая главная ванная комната: освещение в стиле модернизм с накладной раковиной, плоскими фасадами, бежевой плиткой, темными деревянными фасадами, отдельно стоящей ванной, угловым душем, керамической плиткой, бежевыми стенами, полом из керамогранита и столешницей из известняка с

Vibrant Bathroom in Horsham, West Sussex
Glossy, fitted furniture and fantastic tile choices combine within this Horsham bathroom in a vibrant design.
The Brief
This Horsham client sought our help to replace what was a dated bathroom space with a vibrant and modern design.
With a relatively minimal brief of a shower room and other essential inclusions, designer Martin was tasked with conjuring a design to impress this client and fulfil their needs for years to come.
Design Elements
To make the most of the space in this room designer Martin has placed the shower in the alcove of this room, using an in-swinging door from supplier Crosswater for easy access. A useful niche also features within the shower for showering essentials.
This layout meant that there was plenty of space to move around and plenty of floor space to maintain a spacious feel.
Special Inclusions
To incorporate suitable storage Martin has used wall-to-wall fitted furniture in a White Gloss finish from supplier Mereway. This furniture choice meant a semi-recessed basin and concealed cistern would fit seamlessly into this design, whilst adding useful storage space.
A HiB Ambience illuminating mirror has been installed above the furniture area, which is equipped with ambient illuminating and demisting capabilities.
Project Highlight
Fantastic tile choices are the undoubtable highlight of this project.
Vibrant blue herringbone-laid tiles combine nicely with the earthy wall tiles, and the colours of the geometric floor tiles compliment these tile choices further.
The End Result
The result is a well-thought-out and spacious design, that combines numerous colours to great effect. This project is also a great example of what our design team can achieve in a relatively compact bathroom space.
If you are seeking a transformation to your bathroom space, discover how our expert designers can create a great design that meets all your requirements.
To arrange a free design appointment visit a showroom or book an appointment now!
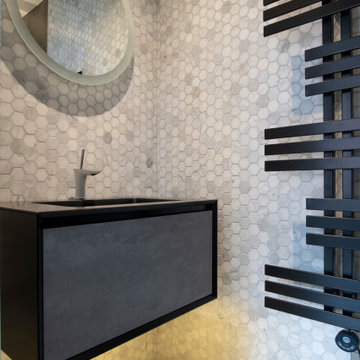
Идея дизайна: маленькая главная ванная комната: освещение в стиле модернизм с плоскими фасадами, черными фасадами, открытым душем, серой плиткой, плиткой мозаикой, серыми стенами, полом из керамической плитки, монолитной раковиной, стеклянной столешницей, серым полом, душем с распашными дверями, черной столешницей, тумбой под одну раковину и встроенной тумбой для на участке и в саду
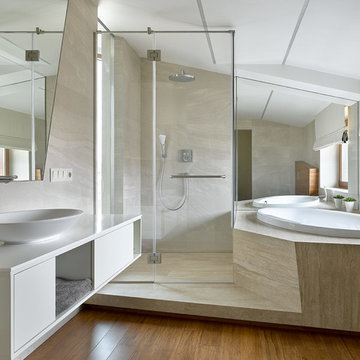
Сергей Ананьев
Источник вдохновения для домашнего уюта: главная ванная комната: освещение в современном стиле с плоскими фасадами, белыми фасадами, накладной ванной, настольной раковиной, коричневым полом, душем с распашными дверями, белой столешницей, душем без бортиков, биде, бежевыми стенами и паркетным полом среднего тона
Источник вдохновения для домашнего уюта: главная ванная комната: освещение в современном стиле с плоскими фасадами, белыми фасадами, накладной ванной, настольной раковиной, коричневым полом, душем с распашными дверями, белой столешницей, душем без бортиков, биде, бежевыми стенами и паркетным полом среднего тона
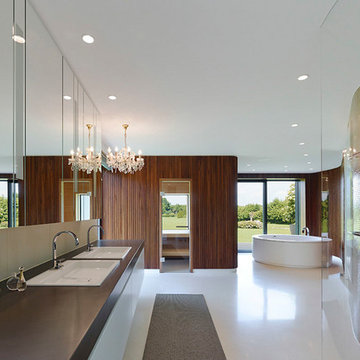
Photography: Zooey Braun Roemerstr. 51, Stuttgart, T +49 (0)711 6400361, zooey@zooeybraun.de
Пример оригинального дизайна: огромная баня и сауна: освещение в современном стиле с плоскими фасадами, белыми фасадами, душем без бортиков, накладной раковиной, отдельно стоящей ванной, белым полом, коричневыми стенами и открытым душем
Пример оригинального дизайна: огромная баня и сауна: освещение в современном стиле с плоскими фасадами, белыми фасадами, душем без бортиков, накладной раковиной, отдельно стоящей ванной, белым полом, коричневыми стенами и открытым душем
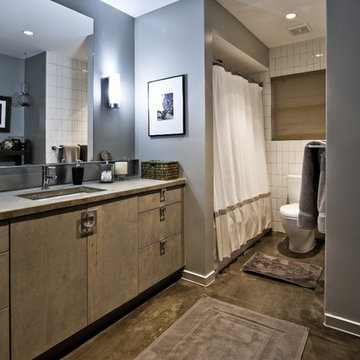
Completed in 2010 this 1950's Ranch transformed into a modern family home with 6 bedrooms and 4 1/2 baths. Concrete floors and counters and gray stained cabinetry are warmed by rich bold colors. Public spaces were opened to each other and the entire second level is a master suite. Photo by: Dennis DeSilva
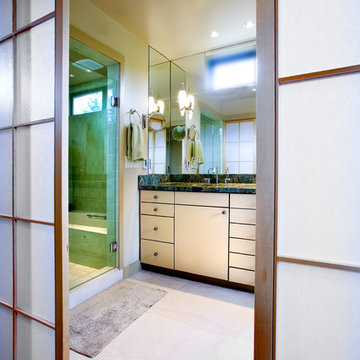
Пример оригинального дизайна: ванная комната: освещение в восточном стиле с плоскими фасадами, светлыми деревянными фасадами и душем в нише
Санузел: освещение с душем – фото дизайна интерьера
6

