Рабочее место в стиле модернизм – фото дизайна интерьера
Сортировать:
Бюджет
Сортировать:Популярное за сегодня
141 - 160 из 4 779 фото
1 из 3
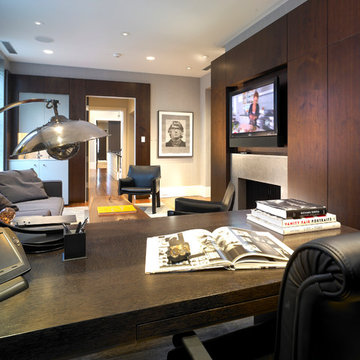
Don Pearse Photographers
На фото: рабочее место среднего размера в стиле модернизм с бежевыми стенами, паркетным полом среднего тона, стандартным камином, фасадом камина из камня и отдельно стоящим рабочим столом с
На фото: рабочее место среднего размера в стиле модернизм с бежевыми стенами, паркетным полом среднего тона, стандартным камином, фасадом камина из камня и отдельно стоящим рабочим столом с
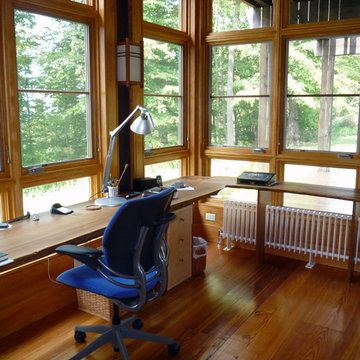
Custom-designed, built-in English elm desks in a new home office addition to an existing weekend house in Hudson, NY.
Источник вдохновения для домашнего уюта: рабочее место среднего размера в стиле модернизм с светлым паркетным полом и встроенным рабочим столом
Источник вдохновения для домашнего уюта: рабочее место среднего размера в стиле модернизм с светлым паркетным полом и встроенным рабочим столом
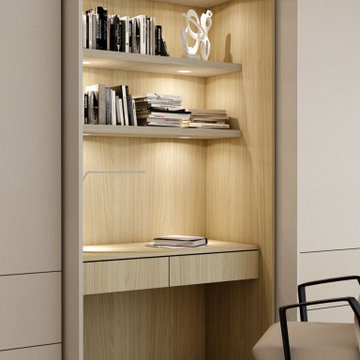
Study office area with pocket door system in cream leather finish
Идея дизайна: маленькое рабочее место в стиле модернизм с встроенным рабочим столом для на участке и в саду
Идея дизайна: маленькое рабочее место в стиле модернизм с встроенным рабочим столом для на участке и в саду
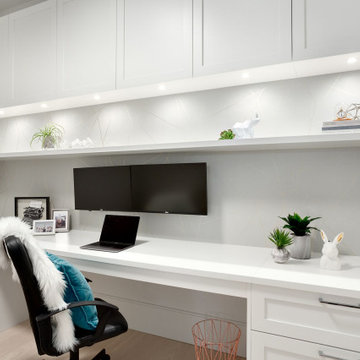
This white on white office makes you want to work from home. Featuring lots of counterspace, storage and visual appeal, this office area is one of the favorite spots of the home.
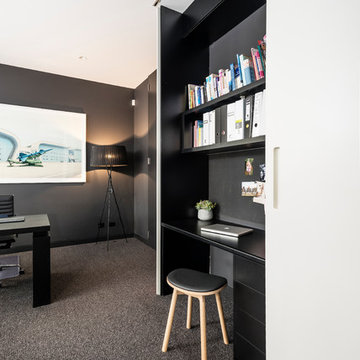
A newly built home in Brighton receives a full domestic cabinetry fit-out including kitchen, laundry, butler's pantry, linen cupboards, hidden study desk, bed head, laundry chute, vanities, entertainment units and several storage areas. Included here are pictures of the kitchen, laundry, entertainment unit and a hidden study desk. Smith & Smith worked with Oakley Property Group to create this beautiful home.
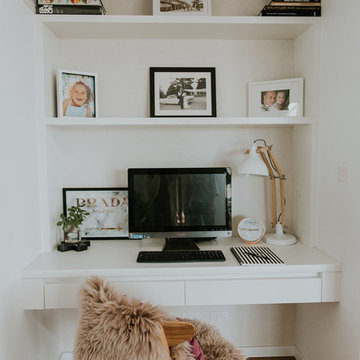
For this new family home, the goal was to make the home feel modern, yet warm and inviting. With a neutral colour palette, and using timeless materials such as timber, concrete, marble and stone, Studio Black has a created a home that's luxurious but full of warmth.
Photography by Silque Photography.
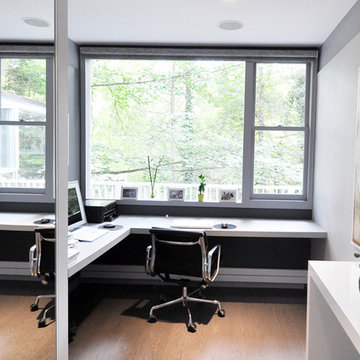
The Lincoln House is a residence in Rye Brook, NY. The project consisted of a complete gut renovation to a landmark home designed and built by architect Wilson Garces, a student of Mies van der Rohe, in 1961.
The post and beam, mid-century modern house, had great bones and a super solid foundation integrated into the existing bedrock, but needed many updates in order to make it 21st-century modern and sustainable. All single pane glass panels were replaced with insulated units that consisted of two layers of tempered glass with low-e coating. New Runtal baseboard radiators were installed throughout the house along with ductless Mitsubishi City-Multi units, concealed in cabinetry, for air-conditioning and supplemental heat. All electrical systems were updated and LED recessed lighting was used to lower utility costs and create an overall general lighting, which was accented by warmer-toned sconces and pendants throughout. The roof was replaced and pitched to new interior roof drains, re-routed to irrigate newly planted ground cover. All insulation was replaced with spray-in foam to seal the house from air infiltration and to create a boundary to deter insects.
Aside from making the house more sustainable, it was also made more modern by reconfiguring and updating all bathroom fixtures and finishes. The kitchen was expanded into the previous dining area to take advantage of the continuous views along the back of the house. All appliances were updated and a double chef sink was created to make cooking and cleaning more enjoyable. The mid-century modern home is now a 21st century modern home, and it made the transition beautifully!
Photographed by: Maegan Walton
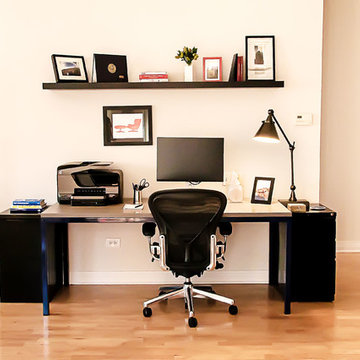
Идея дизайна: рабочее место среднего размера в стиле модернизм с бежевыми стенами, светлым паркетным полом, отдельно стоящим рабочим столом и коричневым полом без камина
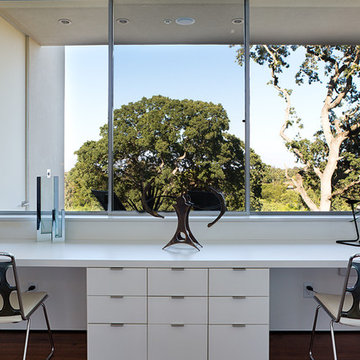
На фото: маленькое рабочее место в стиле модернизм с белыми стенами, темным паркетным полом, встроенным рабочим столом и коричневым полом для на участке и в саду
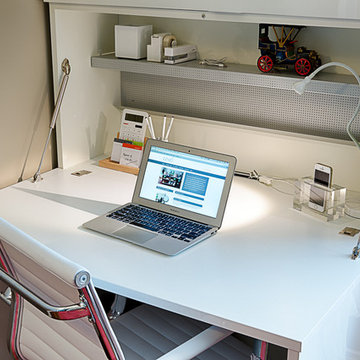
Clei is the manufacturer of the finest wallbed systems available in the world and has been the global leader in transforming furniture design for more than 50 years. Far removed from the traditional "Murphy Bed," Clei provides a comprehensive Living System who's functionality has been so proven over five decades of research and development that we offer a Lifetime Warranty on all of the mechanisms.
Cory Aronec
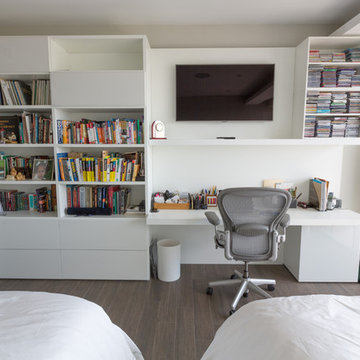
Идея дизайна: рабочее место среднего размера в стиле модернизм с белыми стенами, паркетным полом среднего тона, встроенным рабочим столом и коричневым полом
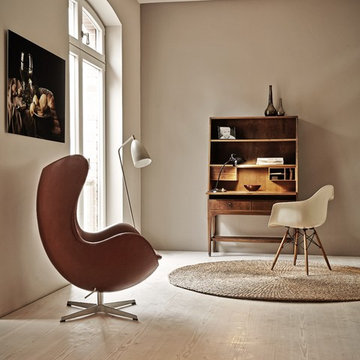
Источник вдохновения для домашнего уюта: рабочее место среднего размера в стиле модернизм с бежевыми стенами, светлым паркетным полом и отдельно стоящим рабочим столом без камина
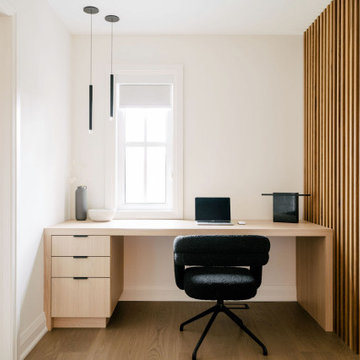
Стильный дизайн: рабочее место среднего размера в стиле модернизм с белыми стенами, темным паркетным полом, отдельно стоящим рабочим столом и панелями на части стены - последний тренд
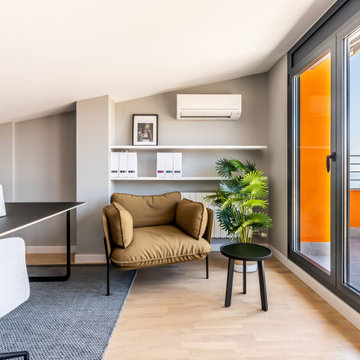
Стильный дизайн: рабочее место среднего размера в стиле модернизм с серыми стенами, паркетным полом среднего тона, отдельно стоящим рабочим столом и коричневым полом - последний тренд
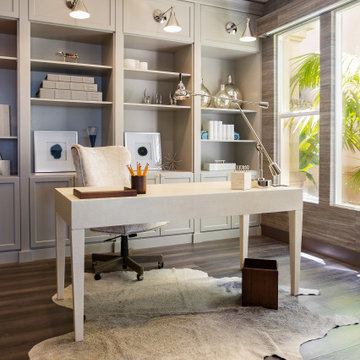
This is one of Azizi Architects collaborative work with the SKD Studios at Newport Coast, Newport Beach, CA, USA. A warm appreciation to SKD Studios for sharing these photos.
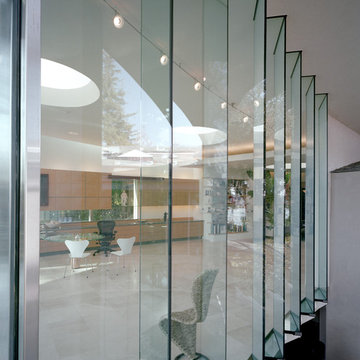
На фото: большое рабочее место в стиле модернизм с белыми стенами, полом из известняка и встроенным рабочим столом без камина с

Enhance your workspace with custom office cabinetry that spans from floor to ceiling, featuring illuminated glass panels that expose a sleek bookshelf. This bespoke design not only maximizes storage but also adds a touch of sophistication to your office environment. The illuminated glass panels showcase your book collection or decorative items, creating a captivating focal point while infusing your workspace with a modern aesthetic and ample functionality.
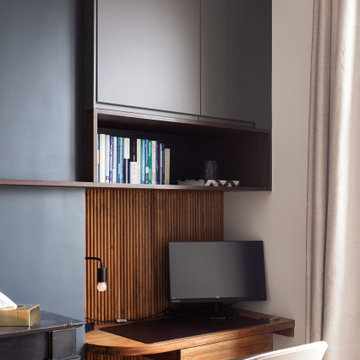
Zoom sur le bureau sur-mesure. Il se compose d'un plan en chêne teinté avec son tiroir intégré. Le revêtement mural en tasseaux ajoute du reliefs. L'étagère bibliothèque et les rangements hauts permettent de stocker les papiers et outils de travail.

We love when our clients trust us enough to do a second project for them. In the case of this couple looking for a NYC Pied-a-Terre – this was our 4th! After designing their homes in Bernardsville, NJ and San Diego, CA and a home for their daughter in Orange County, CA, we were called up for duty on the search for a NYC apartment which would accommodate this couple with room enough for their four children as well!
What we cherish most about working with clients is the trust that develops over time. In this case, not only were we asked to come on board for design and project coordination, but we also helped with the actual apartment selection decision between locations in TriBeCa, Upper West Side and the West Village. The TriBeCa building didn’t have enough services in the building; the Upper West Side neighborhood was too busy and impersonal; and, the West Village apartment was just right.
Our work on this apartment was to oversee the design and build-out of the combination of a 3,000 square foot 3-bedroom unit with a 1,000 square foot 1-bedroom unit. We reorganized the space to accommodate this family of 6. The living room in the 1 bedroom became the media room; the kitchen became a bar; and the bedroom became a guest suite.
The most amazing feature of this apartment are its views – uptown to the Empire State Building, downtown to the Statue of Liberty and west for the most vibrant sunsets. We opened up the space to create view lines through the apartment all the way back into the home office.
Customizing New York City apartments takes creativity and patience. In order to install recessed lighting, Ray devised a floating ceiling situated below the existing concrete ceiling to accept the wiring and housing.
In the design of the space, we wanted to create a flow and continuity between the public spaces. To do this, we designed walnut panels which run from the center hall through the media room into the office and on to the sitting room. The richness of the wood helps ground the space and draws your eye to the lightness of the gorgeous views. For additional light capture, we designed a 9 foot by 10 foot metal and mirror wall treatment in the living room. The purpose is to catch the light and reflect it back into the living space creating expansiveness and brightness.
Adding unique and meaningful art pieces is the critical final stage of design. For the master bedroom, we commissioned Ira Lohan, a Santa Fe, NM artist we know, to create a totem with glass feathers. This piece was inspired by folklore from his Native American roots which says home is defined by where an eagle’s feathers land. Ira drove this piece across the country and delivered and installed it himself!!
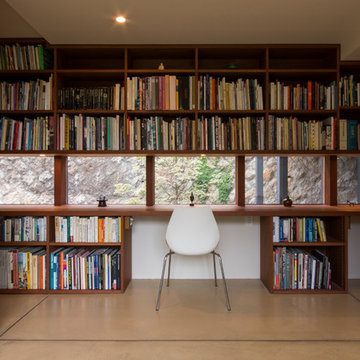
Стильный дизайн: рабочее место в стиле модернизм с бежевыми стенами, бетонным полом, встроенным рабочим столом и бежевым полом без камина - последний тренд
Рабочее место в стиле модернизм – фото дизайна интерьера
8