Рабочее место в современном стиле – фото дизайна интерьера
Сортировать:
Бюджет
Сортировать:Популярное за сегодня
101 - 120 из 12 579 фото
1 из 5
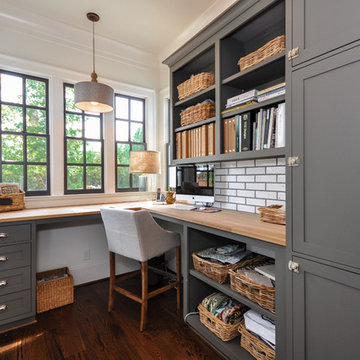
Свежая идея для дизайна: рабочее место среднего размера в современном стиле с белыми стенами, темным паркетным полом, встроенным рабочим столом и коричневым полом без камина - отличное фото интерьера
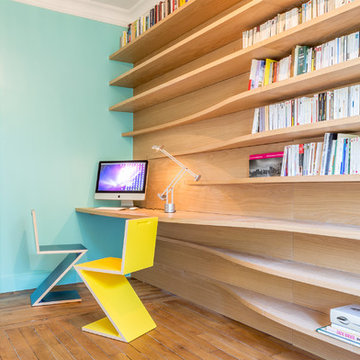
Le bureau offre quant à lui une belle mise en valeur du bois soulignée par une couleur affirmée. cette paroi monochrome en MDF + placage chêne intègre des étagères ondulées qui régulent la profondeur pour servir soit de plan de travail, soit de simple support.
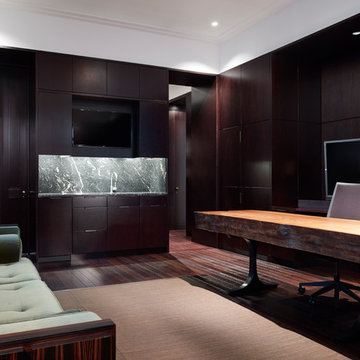
Steve Hall, Hedrich Blessing Photographers
Источник вдохновения для домашнего уюта: рабочее место в современном стиле с темным паркетным полом и отдельно стоящим рабочим столом без камина
Источник вдохновения для домашнего уюта: рабочее место в современном стиле с темным паркетным полом и отдельно стоящим рабочим столом без камина
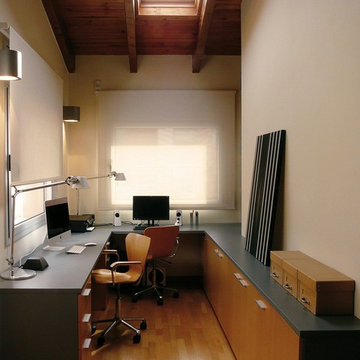
На фото: рабочее место среднего размера в современном стиле с бежевыми стенами, паркетным полом среднего тона и встроенным рабочим столом без камина
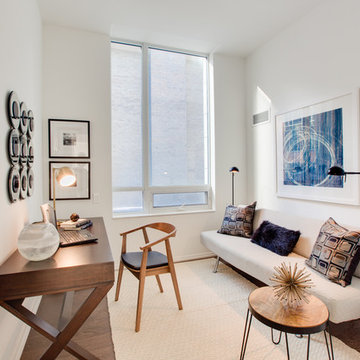
This "den" was quite generous in size and allowed for both a convertable daybed and home office space. We love the unique accents that give this fairly simple space some warmth and personality. The simple floorlamps are ideal when there is limited space. The modern take on the futon allows for casual seating or sleeping when the need arises.
Photo:Anthony Cohen EightbyTen Photography
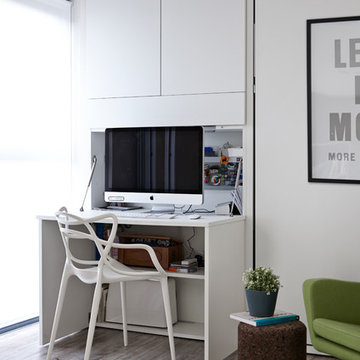
Christina Bull Photography
Идея дизайна: рабочее место в современном стиле с белыми стенами, встроенным рабочим столом и светлым паркетным полом
Идея дизайна: рабочее место в современном стиле с белыми стенами, встроенным рабочим столом и светлым паркетным полом
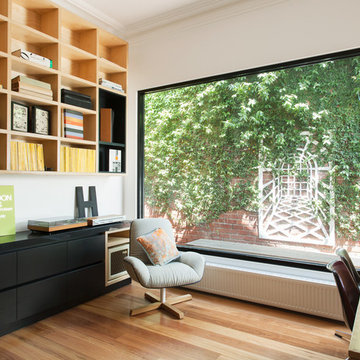
Идея дизайна: рабочее место среднего размера в современном стиле с белыми стенами, паркетным полом среднего тона и отдельно стоящим рабочим столом без камина
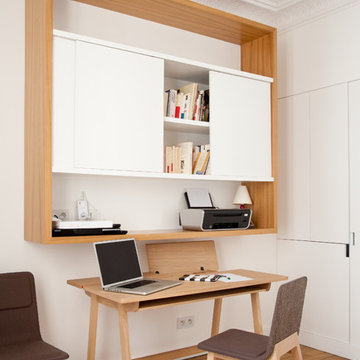
Свежая идея для дизайна: маленькое рабочее место в современном стиле с белыми стенами, паркетным полом среднего тона и отдельно стоящим рабочим столом для на участке и в саду - отличное фото интерьера
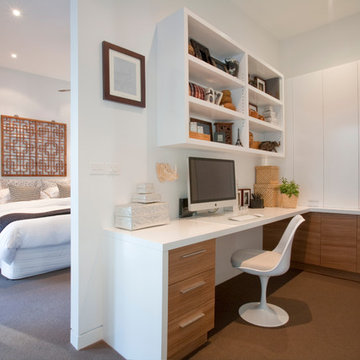
Design by Vibe Design Group
Photography by Travis De Clifford
The brief to Vibe Design Group required a family home for the clients' two young children and occasional overnight guests. Timeless appeal and a flexible zoned layout were priority. As passionate cooks and entertainers, it was important that an expansive and functional kitchen be incorporated into the heart of the home.
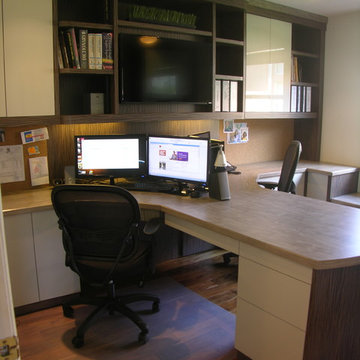
All items pictured are designed and fabricated by True To Form Design Inc.
Идея дизайна: рабочее место среднего размера в современном стиле с бежевыми стенами, встроенным рабочим столом и паркетным полом среднего тона без камина
Идея дизайна: рабочее место среднего размера в современном стиле с бежевыми стенами, встроенным рабочим столом и паркетным полом среднего тона без камина
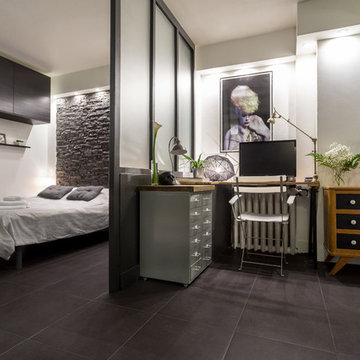
Franck Minieri © 2014 Houzz
На фото: рабочее место среднего размера в современном стиле с белыми стенами, полом из керамической плитки и встроенным рабочим столом
На фото: рабочее место среднего размера в современном стиле с белыми стенами, полом из керамической плитки и встроенным рабочим столом
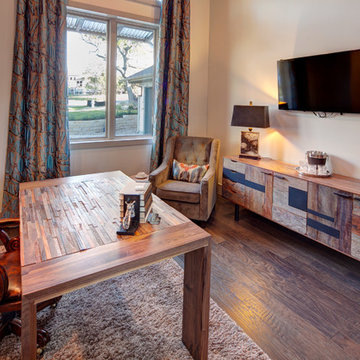
This masculine home office displays a highly textural design, using several types off wood, a neutral carpet, and ceramic accessories. The beautiful contemporary consol provides storage space, allowing the desk to stay simple, opening up the room. The decorative drapes on medallions and upholstered armchair add the feeling of comfort to the room. Photo by Johnny Stevens
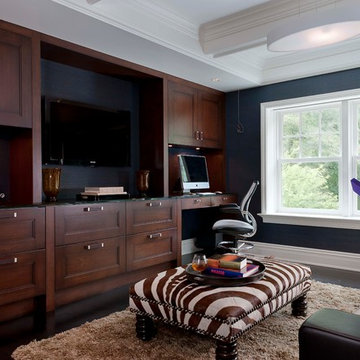
Steven Mueller Architects, LLC is a principle-based architectural firm located in the heart of Greenwich. The firm’s work exemplifies a personal commitment to achieving the finest architectural expression through a cooperative relationship with the client. Each project is designed to enhance the lives of the occupants by developing practical, dynamic and creative solutions. The firm has received recognition for innovative architecture providing for maximum efficiency and the highest quality of service.
Photo: © Jim Fiora Studio LLC
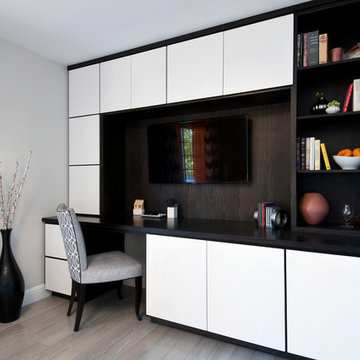
Crystal Waye Photography
Идея дизайна: рабочее место среднего размера в современном стиле с серыми стенами, светлым паркетным полом и встроенным рабочим столом без камина
Идея дизайна: рабочее место среднего размера в современном стиле с серыми стенами, светлым паркетным полом и встроенным рабочим столом без камина

A built-in desk with storage can be hidden by pocket doors when not in use. Custom-built with wood desk top and fabric backing.
Photo by J. Sinclair
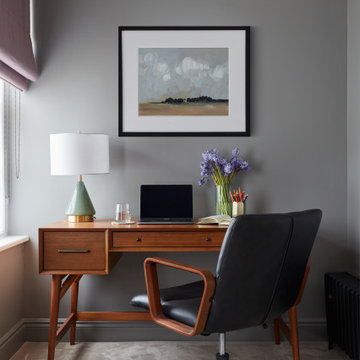
This detached home in West Dulwich was opened up & extended across the back to create a large open plan kitchen diner & seating area for the family to enjoy together. We added carpet, a contemporary wall colour & a mid century desk & desk chair to the study to make it feel cosy

Стильный дизайн: рабочее место среднего размера в современном стиле с серыми стенами, бетонным полом и встроенным рабочим столом - последний тренд

The beautiful wallpaper creates an amazing background for any Zoom meeting
На фото: маленькое рабочее место в современном стиле с фиолетовыми стенами, ковровым покрытием, отдельно стоящим рабочим столом, серым полом и обоями на стенах для на участке и в саду с
На фото: маленькое рабочее место в современном стиле с фиолетовыми стенами, ковровым покрытием, отдельно стоящим рабочим столом, серым полом и обоями на стенах для на участке и в саду с

Architecture intérieure d'un appartement situé au dernier étage d'un bâtiment neuf dans un quartier résidentiel. Le Studio Catoir a créé un espace élégant et représentatif avec un soin tout particulier porté aux choix des différents matériaux naturels, marbre, bois, onyx et à leur mise en oeuvre par des artisans chevronnés italiens. La cuisine ouverte avec son étagère monumentale en marbre et son ilôt en miroir sont les pièces centrales autour desquelles s'articulent l'espace de vie. La lumière, la fluidité des espaces, les grandes ouvertures vers la terrasse, les jeux de reflets et les couleurs délicates donnent vie à un intérieur sensoriel, aérien et serein.
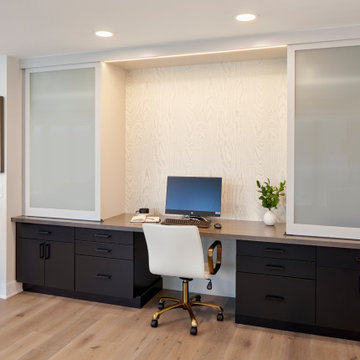
Источник вдохновения для домашнего уюта: маленькое рабочее место в современном стиле с белыми стенами, светлым паркетным полом, встроенным рабочим столом, коричневым полом и обоями на стенах для на участке и в саду
Рабочее место в современном стиле – фото дизайна интерьера
6