Прямая прачечная – фото дизайна интерьера
Сортировать:
Бюджет
Сортировать:Популярное за сегодня
221 - 240 из 10 589 фото
1 из 2
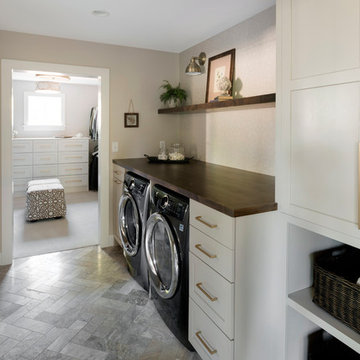
This remodel is a stunning 100-year-old Wayzata home! The home’s history was embraced while giving the home a refreshing new look. Every aspect of this renovation was thoughtfully considered to turn the home into a "DREAM HOME" for generations to enjoy. With Mingle designed cabinetry throughout several rooms of the home, there is plenty of storage and style. A turn-of-the-century transitional farmhouse home is sure to please the eyes of many and be the perfect fit for this family for years to come.
Spacecrafting Photography

Идея дизайна: большая отдельная, прямая прачечная в стиле кантри с врезной мойкой, фасадами с утопленной филенкой, черными фасадами, мраморной столешницей, белыми стенами, полом из керамогранита, со стиральной и сушильной машиной рядом, разноцветным полом и серой столешницей

Источник вдохновения для домашнего уюта: прямая универсальная комната среднего размера в стиле рустика с врезной мойкой, плоскими фасадами, белыми фасадами, гранитной столешницей, серыми стенами, темным паркетным полом, со стиральной и сушильной машиной рядом, коричневым полом и серой столешницей
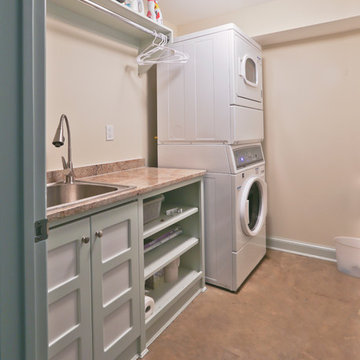
New laundry room as part of the addition
На фото: большая отдельная, прямая прачечная в стиле ретро с накладной мойкой, фасадами с декоративным кантом, бетонным полом и с сушильной машиной на стиральной машине
На фото: большая отдельная, прямая прачечная в стиле ретро с накладной мойкой, фасадами с декоративным кантом, бетонным полом и с сушильной машиной на стиральной машине

This mid-century modern home has been completely updated with a custom kitchen and high end finishes throughout. The overall modern design gives the space a fresh new look with an open concept layout.

Making good use of the front hall closet. Removing a partitioning wall, putting in extra shelving for storage and proper storage for shoes and coats maximizes the usable space.

This compact kitchen design was a clever use of space, incorporating a super slim pantry into the existing stud wall cavity and combining the hidden laundry and butlers pantry into one!
The black 2 Pac matt paint in 'Domino' Flat by Dulux made the Lithostone benchtops in 'Calacatta Amazon' pop off the page!
The gorgeous touches like the timber floating shelves, the upper corner timber & black combo shelves and the sweet leather handles add a welcome touch of warmth to this stunning kitchen.

На фото: маленькая прямая универсальная комната в классическом стиле с фасадами с утопленной филенкой, серыми фасадами, гранитной столешницей, серыми стенами, полом из керамической плитки, с сушильной машиной на стиральной машине, белым полом и черной столешницей для на участке и в саду
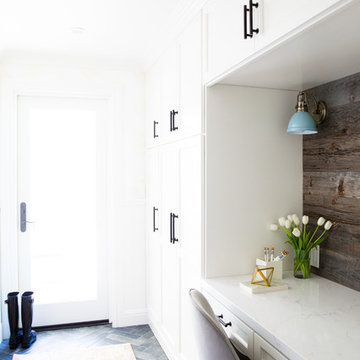
Heidi Lancaster
Пример оригинального дизайна: прямая прачечная в классическом стиле с врезной мойкой, фасадами в стиле шейкер, белыми фасадами, столешницей из кварцевого агломерата, белыми стенами, полом из керамогранита, со стиральной и сушильной машиной рядом, черным полом и белой столешницей
Пример оригинального дизайна: прямая прачечная в классическом стиле с врезной мойкой, фасадами в стиле шейкер, белыми фасадами, столешницей из кварцевого агломерата, белыми стенами, полом из керамогранита, со стиральной и сушильной машиной рядом, черным полом и белой столешницей

Laundry/Utility
Photographer: Patrick Wong, Atelier Wong
Источник вдохновения для домашнего уюта: маленькая прямая прачечная в стиле кантри с врезной мойкой, фасадами в стиле шейкер, бежевыми фасадами, столешницей из кварцевого агломерата, серыми стенами, полом из керамогранита, со стиральной и сушильной машиной рядом и разноцветным полом для на участке и в саду
Источник вдохновения для домашнего уюта: маленькая прямая прачечная в стиле кантри с врезной мойкой, фасадами в стиле шейкер, бежевыми фасадами, столешницей из кварцевого агломерата, серыми стенами, полом из керамогранита, со стиральной и сушильной машиной рядом и разноцветным полом для на участке и в саду
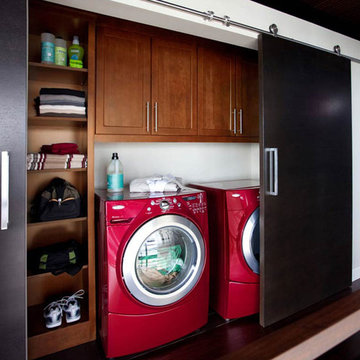
Cherry Chocolate Glaze
На фото: прямая кладовка с белыми стенами, со стиральной и сушильной машиной рядом и коричневым полом
На фото: прямая кладовка с белыми стенами, со стиральной и сушильной машиной рядом и коричневым полом
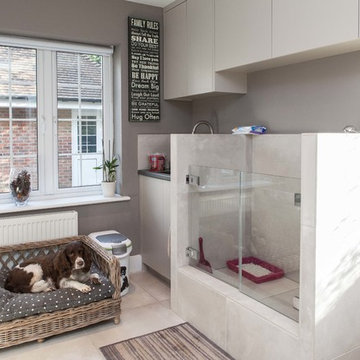
Utility rom with Dog bed and area to shower dog after one of those muddy rural hikes in the South Downs.
Свежая идея для дизайна: маленькая прямая прачечная в стиле неоклассика (современная классика) с плоскими фасадами, белыми фасадами, серыми стенами и бежевым полом для на участке и в саду - отличное фото интерьера
Свежая идея для дизайна: маленькая прямая прачечная в стиле неоклассика (современная классика) с плоскими фасадами, белыми фасадами, серыми стенами и бежевым полом для на участке и в саду - отличное фото интерьера

The owners of this colonial-style house wanted to renovate their home to increase space and improve flow. We built a two-story addition that included a dining room and bar on the first floor (off of the family room) and a new master bathroom (creating a master suite).
RUDLOFF Custom Builders has won Best of Houzz for Customer Service in 2014, 2015 2016 and 2017. We also were voted Best of Design in 2016, 2017 and 2018, which only 2% of professionals receive. Rudloff Custom Builders has been featured on Houzz in their Kitchen of the Week, What to Know About Using Reclaimed Wood in the Kitchen as well as included in their Bathroom WorkBook article. We are a full service, certified remodeling company that covers all of the Philadelphia suburban area. This business, like most others, developed from a friendship of young entrepreneurs who wanted to make a difference in their clients’ lives, one household at a time. This relationship between partners is much more than a friendship. Edward and Stephen Rudloff are brothers who have renovated and built custom homes together paying close attention to detail. They are carpenters by trade and understand concept and execution. RUDLOFF CUSTOM BUILDERS will provide services for you with the highest level of professionalism, quality, detail, punctuality and craftsmanship, every step of the way along our journey together.
Specializing in residential construction allows us to connect with our clients early on in the design phase to ensure that every detail is captured as you imagined. One stop shopping is essentially what you will receive with RUDLOFF CUSTOM BUILDERS from design of your project to the construction of your dreams, executed by on-site project managers and skilled craftsmen. Our concept, envision our client’s ideas and make them a reality. Our mission; CREATING LIFETIME RELATIONSHIPS BUILT ON TRUST AND INTEGRITY.
Photo Credit: JMB Photoworks

Mountain View laundry station
A barn door slides close when needed to hide the stacked washer/dryer and a cubby for the pet dog
Стильный дизайн: маленькая прямая кладовка в стиле неоклассика (современная классика) с белыми фасадами, светлым паркетным полом, с сушильной машиной на стиральной машине, плоскими фасадами, столешницей из акрилового камня и серой столешницей для на участке и в саду - последний тренд
Стильный дизайн: маленькая прямая кладовка в стиле неоклассика (современная классика) с белыми фасадами, светлым паркетным полом, с сушильной машиной на стиральной машине, плоскими фасадами, столешницей из акрилового камня и серой столешницей для на участке и в саду - последний тренд
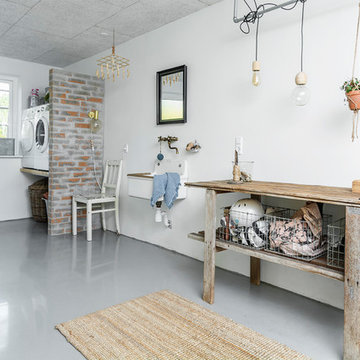
Источник вдохновения для домашнего уюта: большая прямая прачечная в скандинавском стиле с одинарной мойкой, открытыми фасадами и деревянной столешницей

Источник вдохновения для домашнего уюта: отдельная, прямая прачечная среднего размера в стиле неоклассика (современная классика) с врезной мойкой, фасадами в стиле шейкер, белыми фасадами, мраморной столешницей, серыми стенами, полом из керамогранита, со стиральной и сушильной машиной рядом и разноцветным полом

Creative Captures, David Barrios
Пример оригинального дизайна: прямая универсальная комната среднего размера в стиле ретро с одинарной мойкой, плоскими фасадами, темными деревянными фасадами, столешницей из акрилового камня, белыми стенами, бетонным полом, со стиральной и сушильной машиной рядом и серым полом
Пример оригинального дизайна: прямая универсальная комната среднего размера в стиле ретро с одинарной мойкой, плоскими фасадами, темными деревянными фасадами, столешницей из акрилового камня, белыми стенами, бетонным полом, со стиральной и сушильной машиной рядом и серым полом
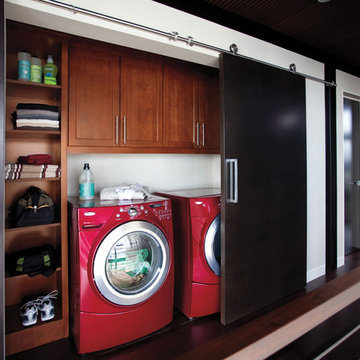
Стильный дизайн: прямая кладовка в стиле неоклассика (современная классика) с фасадами с утопленной филенкой, белыми стенами, темным паркетным полом, со стиральной и сушильной машиной рядом, коричневым полом и темными деревянными фасадами - последний тренд

Hauswirtschaftsraum - Waschmaschine und Trockner stehen erhöht auf einem Podest. Darunter integriert Wäschekörbe und eine ausziehbare Ablage
www.amw-photography.de
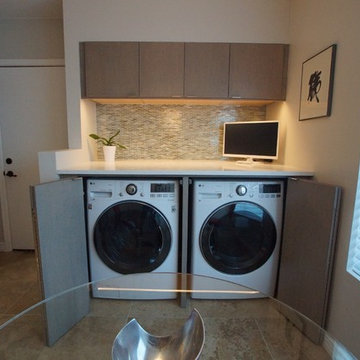
Mid Century Contemporary Remodel.
Пример оригинального дизайна: прямая кладовка среднего размера в современном стиле с плоскими фасадами, серыми фасадами, столешницей из кварцевого агломерата, серыми стенами, со стиральной и сушильной машиной рядом и бежевым полом
Пример оригинального дизайна: прямая кладовка среднего размера в современном стиле с плоскими фасадами, серыми фасадами, столешницей из кварцевого агломерата, серыми стенами, со стиральной и сушильной машиной рядом и бежевым полом
Прямая прачечная – фото дизайна интерьера
12