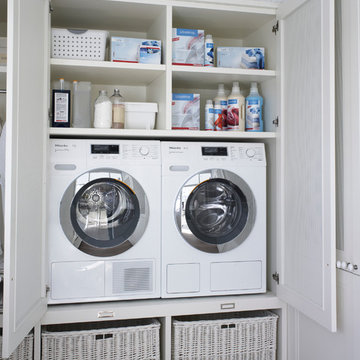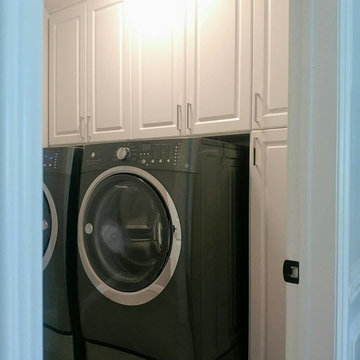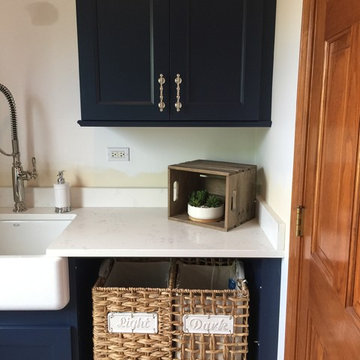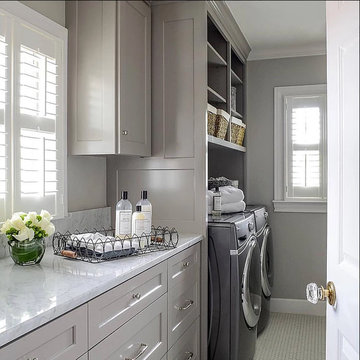Прямая прачечная – фото дизайна интерьера со средним бюджетом
Сортировать:Популярное за сегодня
1 - 20 из 2 722 фото

Стильный дизайн: маленькая прямая универсальная комната в стиле кантри с накладной мойкой, белыми фасадами, столешницей из ламината, бежевыми стенами, полом из керамогранита, со стиральной и сушильной машиной рядом и фасадами с утопленной филенкой для на участке и в саду - последний тренд

Идея дизайна: маленькая отдельная, прямая прачечная в стиле неоклассика (современная классика) с плоскими фасадами, темными деревянными фасадами, столешницей из кварцевого агломерата, полом из керамогранита, с сушильной машиной на стиральной машине, коричневым полом и белой столешницей для на участке и в саду

Photo taken as you walk into the Laundry Room from the Garage. Doorway to Kitchen is to the immediate right in photo. Photo tile mural (from The Tile Mural Store www.tilemuralstore.com ) behind the sink was used to evoke nature and waterfowl on the nearby Chesapeake Bay, as well as an entry focal point of interest for the room.
Photo taken by homeowner.

На фото: прямая кладовка среднего размера в скандинавском стиле с белыми фасадами и со стиральной и сушильной машиной рядом с

6 Motions, 1 Amazing Wash Performance. The wash performance of the machine is greatly improved, giving you perfect results every time.
Свежая идея для дизайна: маленькая отдельная, прямая прачечная в стиле модернизм с с полувстраиваемой мойкой (с передним бортиком), серыми фасадами, столешницей из талькохлорита, серыми стенами, полом из керамической плитки, со стиральной и сушильной машиной рядом, бежевым полом и фасадами с декоративным кантом для на участке и в саду - отличное фото интерьера
Свежая идея для дизайна: маленькая отдельная, прямая прачечная в стиле модернизм с с полувстраиваемой мойкой (с передним бортиком), серыми фасадами, столешницей из талькохлорита, серыми стенами, полом из керамической плитки, со стиральной и сушильной машиной рядом, бежевым полом и фасадами с декоративным кантом для на участке и в саду - отличное фото интерьера

Laundry Renovation, Modern Laundry Renovation, Drying Bar, Open Shelving Laundry, Perth Laundry Renovations, Modern Laundry Renovations For Smaller Homes, Small Laundry Renovations Perth

Источник вдохновения для домашнего уюта: отдельная, прямая прачечная среднего размера в стиле модернизм с врезной мойкой, плоскими фасадами, белыми фасадами, столешницей из кварцевого агломерата, серым фартуком, фартуком из керамической плитки, белыми стенами, полом из керамической плитки, со стиральной и сушильной машиной рядом, бежевым полом и серой столешницей

Источник вдохновения для домашнего уюта: маленькая прямая универсальная комната в современном стиле с врезной мойкой, серыми фасадами, столешницей из кварцевого агломерата, белым фартуком, фартуком из керамической плитки, белыми стенами, полом из керамогранита, с сушильной машиной на стиральной машине, серым полом и белой столешницей для на участке и в саду

Bright laundry room with a wood countertop and stacked washer/dryer. Complete with floating shelves, and a sink.
Стильный дизайн: большая отдельная, прямая прачечная в стиле рустика с одинарной мойкой, деревянной столешницей, белым фартуком, фартуком из плитки кабанчик, белыми стенами, с сушильной машиной на стиральной машине, синим полом и коричневой столешницей - последний тренд
Стильный дизайн: большая отдельная, прямая прачечная в стиле рустика с одинарной мойкой, деревянной столешницей, белым фартуком, фартуком из плитки кабанчик, белыми стенами, с сушильной машиной на стиральной машине, синим полом и коричневой столешницей - последний тренд

The stacked washer and dryer are a compact solution for a tight space. The heat pump dryer us ductless, saving energy and money.
Идея дизайна: маленькая прямая универсальная комната в стиле неоклассика (современная классика) с плоскими фасадами, белыми фасадами, столешницей из кварцевого агломерата, серым фартуком, фартуком из керамогранитной плитки, серыми стенами, полом из винила, с сушильной машиной на стиральной машине, коричневым полом и желтой столешницей для на участке и в саду
Идея дизайна: маленькая прямая универсальная комната в стиле неоклассика (современная классика) с плоскими фасадами, белыми фасадами, столешницей из кварцевого агломерата, серым фартуком, фартуком из керамогранитной плитки, серыми стенами, полом из винила, с сушильной машиной на стиральной машине, коричневым полом и желтой столешницей для на участке и в саду

Contemporary warehouse apartment in Collingwood.
Photography by Shania Shegedyn
На фото: маленькая отдельная, прямая прачечная в современном стиле с одинарной мойкой, плоскими фасадами, серыми фасадами, столешницей из кварцевого агломерата, серыми стенами, паркетным полом среднего тона, со скрытой стиральной машиной, коричневым полом и серой столешницей для на участке и в саду с
На фото: маленькая отдельная, прямая прачечная в современном стиле с одинарной мойкой, плоскими фасадами, серыми фасадами, столешницей из кварцевого агломерата, серыми стенами, паркетным полом среднего тона, со скрытой стиральной машиной, коричневым полом и серой столешницей для на участке и в саду с

Donna Guyler Design
Идея дизайна: прямая универсальная комната среднего размера в морском стиле с фасадами в стиле шейкер, серыми фасадами, деревянной столешницей, белыми стенами, полом из керамогранита и серым полом
Идея дизайна: прямая универсальная комната среднего размера в морском стиле с фасадами в стиле шейкер, серыми фасадами, деревянной столешницей, белыми стенами, полом из керамогранита и серым полом

Mudroom converted to laundry room in this cottage home.
Свежая идея для дизайна: маленькая прямая универсальная комната в стиле неоклассика (современная классика) с врезной мойкой, фасадами с выступающей филенкой, серыми фасадами, столешницей из кварцевого агломерата, серыми стенами, полом из керамогранита, с сушильной машиной на стиральной машине, серым полом и белой столешницей для на участке и в саду - отличное фото интерьера
Свежая идея для дизайна: маленькая прямая универсальная комната в стиле неоклассика (современная классика) с врезной мойкой, фасадами с выступающей филенкой, серыми фасадами, столешницей из кварцевого агломерата, серыми стенами, полом из керамогранита, с сушильной машиной на стиральной машине, серым полом и белой столешницей для на участке и в саду - отличное фото интерьера

Mary Carol Fitzgerald
На фото: отдельная, прямая прачечная среднего размера в стиле модернизм с врезной мойкой, фасадами в стиле шейкер, синими фасадами, столешницей из кварцевого агломерата, синими стенами, бетонным полом, со стиральной и сушильной машиной рядом, синим полом и белой столешницей
На фото: отдельная, прямая прачечная среднего размера в стиле модернизм с врезной мойкой, фасадами в стиле шейкер, синими фасадами, столешницей из кварцевого агломерата, синими стенами, бетонным полом, со стиральной и сушильной машиной рядом, синим полом и белой столешницей

Jackson Design Build |
Photography: NW Architectural Photography
Свежая идея для дизайна: прямая кладовка среднего размера в стиле неоклассика (современная классика) с хозяйственной раковиной, деревянной столешницей, бетонным полом, со стиральной и сушильной машиной рядом, зеленым полом и белыми стенами - отличное фото интерьера
Свежая идея для дизайна: прямая кладовка среднего размера в стиле неоклассика (современная классика) с хозяйственной раковиной, деревянной столешницей, бетонным полом, со стиральной и сушильной машиной рядом, зеленым полом и белыми стенами - отличное фото интерьера

Идея дизайна: отдельная, прямая прачечная среднего размера в классическом стиле с фасадами с выступающей филенкой, белыми фасадами и со стиральной и сушильной машиной рядом

Пример оригинального дизайна: прямая универсальная комната среднего размера в стиле кантри с фасадами в стиле шейкер, синими фасадами, столешницей из кварцевого агломерата, с полувстраиваемой мойкой (с передним бортиком), белыми стенами, полом из керамогранита и серым полом

The homeowners had just purchased this home in El Segundo and they had remodeled the kitchen and one of the bathrooms on their own. However, they had more work to do. They felt that the rest of the project was too big and complex to tackle on their own and so they retained us to take over where they left off. The main focus of the project was to create a master suite and take advantage of the rather large backyard as an extension of their home. They were looking to create a more fluid indoor outdoor space.
When adding the new master suite leaving the ceilings vaulted along with French doors give the space a feeling of openness. The window seat was originally designed as an architectural feature for the exterior but turned out to be a benefit to the interior! They wanted a spa feel for their master bathroom utilizing organic finishes. Since the plan is that this will be their forever home a curbless shower was an important feature to them. The glass barn door on the shower makes the space feel larger and allows for the travertine shower tile to show through. Floating shelves and vanity allow the space to feel larger while the natural tones of the porcelain tile floor are calming. The his and hers vessel sinks make the space functional for two people to use it at once. The walk-in closet is open while the master bathroom has a white pocket door for privacy.
Since a new master suite was added to the home we converted the existing master bedroom into a family room. Adding French Doors to the family room opened up the floorplan to the outdoors while increasing the amount of natural light in this room. The closet that was previously in the bedroom was converted to built in cabinetry and floating shelves in the family room. The French doors in the master suite and family room now both open to the same deck space.
The homes new open floor plan called for a kitchen island to bring the kitchen and dining / great room together. The island is a 3” countertop vs the standard inch and a half. This design feature gives the island a chunky look. It was important that the island look like it was always a part of the kitchen. Lastly, we added a skylight in the corner of the kitchen as it felt dark once we closed off the side door that was there previously.
Repurposing rooms and opening the floor plan led to creating a laundry closet out of an old coat closet (and borrowing a small space from the new family room).
The floors become an integral part of tying together an open floor plan like this. The home still had original oak floors and the homeowners wanted to maintain that character. We laced in new planks and refinished it all to bring the project together.
To add curb appeal we removed the carport which was blocking a lot of natural light from the outside of the house. We also re-stuccoed the home and added exterior trim.

Utility room joinery was made bespoke and to match the style of the kitchen.
Photography by Chris Snook
Идея дизайна: прямая прачечная среднего размера в стиле кантри с с полувстраиваемой мойкой (с передним бортиком), фасадами в стиле шейкер, деревянной столешницей, серыми стенами, полом из керамогранита, со скрытой стиральной машиной, коричневым полом и синими фасадами
Идея дизайна: прямая прачечная среднего размера в стиле кантри с с полувстраиваемой мойкой (с передним бортиком), фасадами в стиле шейкер, деревянной столешницей, серыми стенами, полом из керамогранита, со скрытой стиральной машиной, коричневым полом и синими фасадами

Пример оригинального дизайна: отдельная, прямая прачечная среднего размера в стиле неоклассика (современная классика) с фасадами с утопленной филенкой, серыми фасадами, мраморной столешницей, серыми стенами, полом из керамогранита, со стиральной и сушильной машиной рядом и белым полом
Прямая прачечная – фото дизайна интерьера со средним бюджетом
1