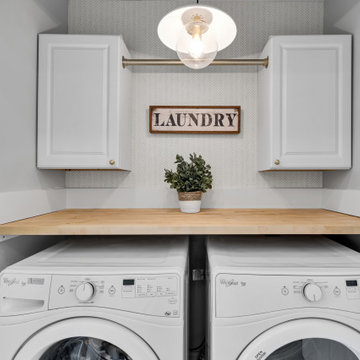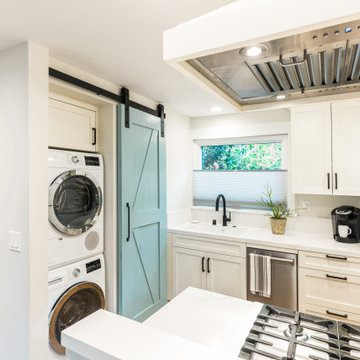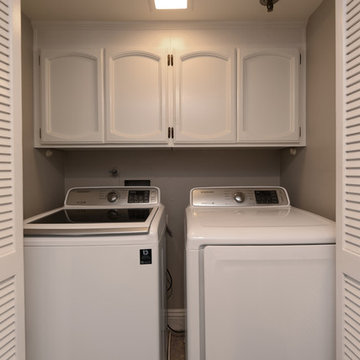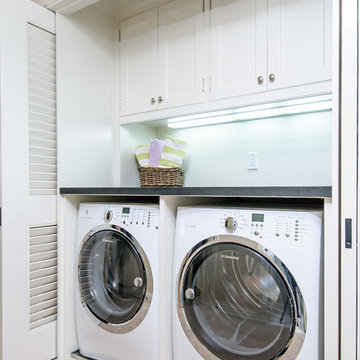Прямая кладовка – фото дизайна интерьера
Сортировать:
Бюджет
Сортировать:Популярное за сегодня
1 - 20 из 869 фото
1 из 3

Свежая идея для дизайна: большая прямая кладовка в стиле неоклассика (современная классика) с фасадами с выступающей филенкой, синими фасадами, серыми стенами, со стиральной и сушильной машиной рядом, коричневым полом и серой столешницей - отличное фото интерьера

Kris Moya
Свежая идея для дизайна: маленькая прямая кладовка в стиле неоклассика (современная классика) с плоскими фасадами, со стиральной и сушильной машиной рядом, деревянной столешницей, светлым паркетным полом, бежевым полом, бежевой столешницей и серыми фасадами для на участке и в саду - отличное фото интерьера
Свежая идея для дизайна: маленькая прямая кладовка в стиле неоклассика (современная классика) с плоскими фасадами, со стиральной и сушильной машиной рядом, деревянной столешницей, светлым паркетным полом, бежевым полом, бежевой столешницей и серыми фасадами для на участке и в саду - отличное фото интерьера

This laundry is very compact, and is concealed behind cupboard doors in the guest bathroom. We designed it to have maximum storage and functionality.
Свежая идея для дизайна: маленькая прямая кладовка в стиле модернизм с врезной мойкой, фасадами цвета дерева среднего тона, столешницей из кварцевого агломерата, белым фартуком, фартуком из керамической плитки, белыми стенами, полом из керамической плитки, с сушильной машиной на стиральной машине, белым полом и белой столешницей для на участке и в саду - отличное фото интерьера
Свежая идея для дизайна: маленькая прямая кладовка в стиле модернизм с врезной мойкой, фасадами цвета дерева среднего тона, столешницей из кварцевого агломерата, белым фартуком, фартуком из керамической плитки, белыми стенами, полом из керамической плитки, с сушильной машиной на стиральной машине, белым полом и белой столешницей для на участке и в саду - отличное фото интерьера

Converting the old family room to something practical required a lot of attention to the need of storage space and creation on nooks and functioning built-in cabinets.
Everything was custom made to fit the clients need.
A hidden slide in full height cabinet was design and built to house the stackable washer and dryer.
The most enjoyable part was recreating the new red oak floor with grooves and pegs that will match the existing 60 years old flooring in the main house.

A high performance and sustainable mountain home. We fit a lot of function into a relatively small space when renovating the Entry/Mudroom and Laundry area.

Источник вдохновения для домашнего уюта: маленькая прямая кладовка с серыми фасадами, деревянной столешницей, бежевыми стенами, полом из керамической плитки, со стиральной и сушильной машиной рядом, белым полом, коричневой столешницей и деревянным потолком для на участке и в саду

Laundry room with side by side washer dryer.
На фото: маленькая прямая кладовка в классическом стиле с столешницей из кварцевого агломерата, бежевыми стенами, паркетным полом среднего тона, со стиральной и сушильной машиной рядом, коричневым полом и разноцветной столешницей для на участке и в саду
На фото: маленькая прямая кладовка в классическом стиле с столешницей из кварцевого агломерата, бежевыми стенами, паркетным полом среднего тона, со стиральной и сушильной машиной рядом, коричневым полом и разноцветной столешницей для на участке и в саду

На фото: прямая кладовка в современном стиле с врезной мойкой, плоскими фасадами, светлыми деревянными фасадами, белыми стенами, светлым паркетным полом, с сушильной машиной на стиральной машине, бежевым полом и белой столешницей с

A semi concealed cat door into the laundry closet helps contain the kitty litter and keeps kitty's business out of sight.
A Kitchen That Works LLC
Источник вдохновения для домашнего уюта: маленькая прямая кладовка в стиле неоклассика (современная классика) с столешницей из акрилового камня, паркетным полом среднего тона, с сушильной машиной на стиральной машине, серыми стенами, коричневым полом и бежевой столешницей для на участке и в саду
Источник вдохновения для домашнего уюта: маленькая прямая кладовка в стиле неоклассика (современная классика) с столешницей из акрилового камня, паркетным полом среднего тона, с сушильной машиной на стиральной машине, серыми стенами, коричневым полом и бежевой столешницей для на участке и в саду

Barnett Design Build utilized space from small existing closets to create room for a second floor laundry area in the upper stair hall, which can be concealed by a sliding barn door when not in use. The door adds interest and contemporary style in what might otherwise be a long, unadorned wall. Construction by MACSContracting of Bloomfield, NJ. Smart home technology by Total Home. Photo by Greg Martz.

Within the master bedroom was a small entry hallway and extra closet. A perfect spot to carve out a small laundry room. Full sized stacked washer and dryer fit perfectly with left over space for adjustable shelves to hold supplies. New louvered doors offer ventilation and work nicely with the home’s plantation shutters throughout. Photography by Erika Bierman

Small laundry closet on second floor by bedrooms features wallpaper & butcher block countertop
Стильный дизайн: маленькая прямая кладовка в стиле неоклассика (современная классика) с деревянной столешницей, со стиральной и сушильной машиной рядом и обоями на стенах для на участке и в саду - последний тренд
Стильный дизайн: маленькая прямая кладовка в стиле неоклассика (современная классика) с деревянной столешницей, со стиральной и сушильной машиной рядом и обоями на стенах для на участке и в саду - последний тренд

Пример оригинального дизайна: прямая кладовка в классическом стиле с фасадами в стиле шейкер, белыми фасадами, паркетным полом среднего тона и с сушильной машиной на стиральной машине

This portion of the remodel was designed by removing updating the laundry closet, installing IKEA cabinets with custom IKEA fronts by Dendra Doors, maple butcher block countertop, front load washer and dryer, and painting the existing closet doors to freshen up the look of the space.

На фото: маленькая прямая кладовка в стиле неоклассика (современная классика) с врезной мойкой, фасадами в стиле шейкер, белыми фасадами, столешницей из кварцевого агломерата, синими стенами, темным паркетным полом, коричневым полом и белой столешницей для на участке и в саду

Modern luxury meets warm farmhouse in this Southampton home! Scandinavian inspired furnishings and light fixtures create a clean and tailored look, while the natural materials found in accent walls, casegoods, the staircase, and home decor hone in on a homey feel. An open-concept interior that proves less can be more is how we’d explain this interior. By accentuating the “negative space,” we’ve allowed the carefully chosen furnishings and artwork to steal the show, while the crisp whites and abundance of natural light create a rejuvenated and refreshed interior.
This sprawling 5,000 square foot home includes a salon, ballet room, two media rooms, a conference room, multifunctional study, and, lastly, a guest house (which is a mini version of the main house).
Project Location: Southamptons. Project designed by interior design firm, Betty Wasserman Art & Interiors. From their Chelsea base, they serve clients in Manhattan and throughout New York City, as well as across the tri-state area and in The Hamptons.
For more about Betty Wasserman, click here: https://www.bettywasserman.com/
To learn more about this project, click here: https://www.bettywasserman.com/spaces/southampton-modern-farmhouse/

Adrienne Bizzarri Photography
На фото: маленькая прямая кладовка в классическом стиле с накладной мойкой, белыми фасадами, столешницей из кварцевого агломерата, серыми стенами, полом из ламината, с сушильной машиной на стиральной машине, белой столешницей и фасадами в стиле шейкер для на участке и в саду
На фото: маленькая прямая кладовка в классическом стиле с накладной мойкой, белыми фасадами, столешницей из кварцевого агломерата, серыми стенами, полом из ламината, с сушильной машиной на стиральной машине, белой столешницей и фасадами в стиле шейкер для на участке и в саду

This Cole Valley home is transformed through the integration of a skylight shaft that brings natural light to both stories and nearly all living space within the home. The ingenious design creates a dramatic shift in volume for this modern, two-story rear addition, completed in only four months. In appreciation of the home’s original Victorian bones, great care was taken to restore the architectural details of the front façade.

Стильный дизайн: маленькая прямая кладовка в морском стиле с фасадами с декоративным кантом, белыми фасадами, серыми стенами, темным паркетным полом и со стиральной и сушильной машиной рядом для на участке и в саду - последний тренд

Источник вдохновения для домашнего уюта: прямая кладовка в стиле неоклассика (современная классика) с плоскими фасадами, белыми фасадами, мраморной столешницей, со стиральной и сушильной машиной рядом и белыми стенами
Прямая кладовка – фото дизайна интерьера
1