Прямая лестница – фото дизайна интерьера
Сортировать:
Бюджет
Сортировать:Популярное за сегодня
201 - 220 из 28 246 фото
1 из 2
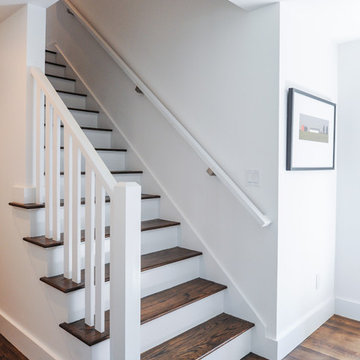
Идея дизайна: прямая лестница в стиле неоклассика (современная классика) с деревянными ступенями и крашенными деревянными подступенками
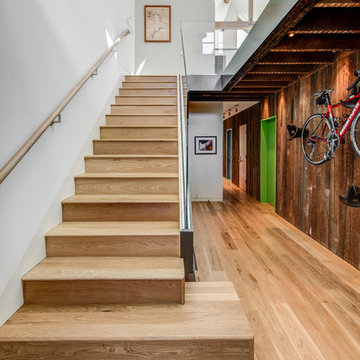
Treve Johnson
На фото: прямая деревянная лестница в современном стиле с деревянными ступенями
На фото: прямая деревянная лестница в современном стиле с деревянными ступенями
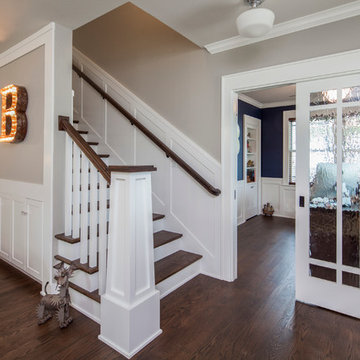
The new design expanded the footprint of the home to 1,271 square feet for the first level and 1,156 for the new second level. A new entry with a quarter turn stair leads you into the original living space. The old guest bedroom that was once accessed through the dining room is now connected to the front living space by pocket doors. The new open concept creates a continuous flow from the living space through the dining into the kitchen.
Photo by Tre Dunham
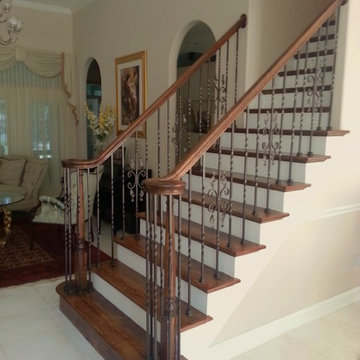
This is an after photo of the staircase. The pattern of the wrought iron balusters is unique, stylish, and adds elegance to the home.
Свежая идея для дизайна: прямая лестница среднего размера в классическом стиле с деревянными ступенями, крашенными деревянными подступенками и металлическими перилами - отличное фото интерьера
Свежая идея для дизайна: прямая лестница среднего размера в классическом стиле с деревянными ступенями, крашенными деревянными подступенками и металлическими перилами - отличное фото интерьера

Resting upon a 120-acre rural hillside, this 17,500 square-foot residence has unencumbered mountain views to the east, south and west. The exterior design palette for the public side is a more formal Tudor style of architecture, including intricate brick detailing; while the materials for the private side tend toward a more casual mountain-home style of architecture with a natural stone base and hand-cut wood siding.
Primary living spaces and the master bedroom suite, are located on the main level, with guest accommodations on the upper floor of the main house and upper floor of the garage. The interior material palette was carefully chosen to match the stunning collection of antique furniture and artifacts, gathered from around the country. From the elegant kitchen to the cozy screened porch, this residence captures the beauty of the White Mountains and embodies classic New Hampshire living.
Photographer: Joseph St. Pierre
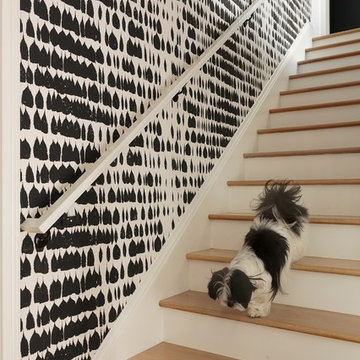
Стильный дизайн: прямая лестница в современном стиле с деревянными ступенями и крашенными деревянными подступенками - последний тренд
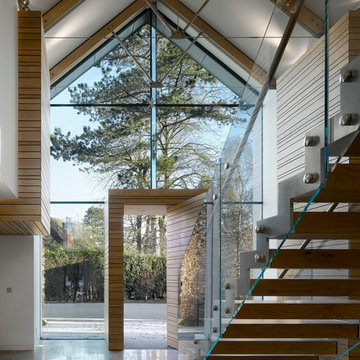
Daniel Hopkinson
На фото: большая прямая лестница в современном стиле с деревянными ступенями без подступенок
На фото: большая прямая лестница в современном стиле с деревянными ступенями без подступенок

Wood stairway with redwood built-in shelving, wood paneled ceiling, mid-century wall sconce in mid-century-modern home in Berkeley, California - Photo by Bruce Damonte.
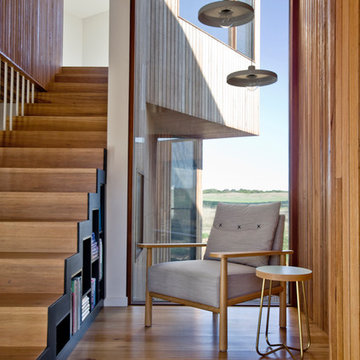
Stair and reading nook. Timber treads, steel stringer and bookshelves under.
Photography: Auhaus Architecture
Идея дизайна: прямая деревянная лестница среднего размера в современном стиле с деревянными ступенями и кладовкой или шкафом под ней
Идея дизайна: прямая деревянная лестница среднего размера в современном стиле с деревянными ступенями и кладовкой или шкафом под ней
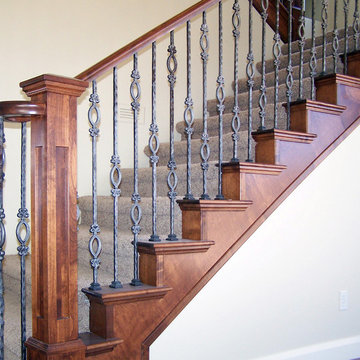
Titan Architectural Products, LLC dba Titan Stairs of Utah
Источник вдохновения для домашнего уюта: прямая лестница среднего размера в классическом стиле с ступенями с ковровым покрытием и ковровыми подступенками
Источник вдохновения для домашнего уюта: прямая лестница среднего размера в классическом стиле с ступенями с ковровым покрытием и ковровыми подступенками
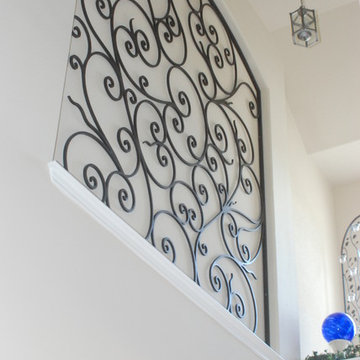
forjadesigns
Стильный дизайн: прямая лестница среднего размера в средиземноморском стиле с металлическими перилами - последний тренд
Стильный дизайн: прямая лестница среднего размера в средиземноморском стиле с металлическими перилами - последний тренд
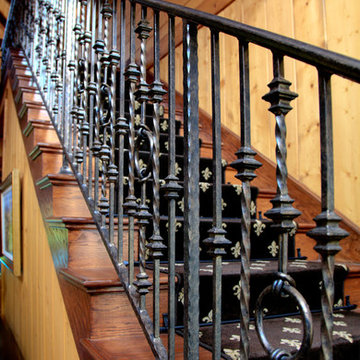
Custom design wrought iron staircase on a horse ranch.
The Multiple Ranch and Mountain Homes are shown in this project catalog: from Camarillo horse ranches to Lake Tahoe ski lodges. Featuring rock walls and fireplaces with decorative wrought iron doors, stained wood trusses and hand scraped beams. Rustic designs give a warm lodge feel to these large ski resort homes and cattle ranches. Pine plank or slate and stone flooring with custom old world wrought iron lighting, leather furniture and handmade, scraped wood dining tables give a warmth to the hard use of these homes, some of which are on working farms and orchards. Antique and new custom upholstery, covered in velvet with deep rich tones and hand knotted rugs in the bedrooms give a softness and warmth so comfortable and livable. In the kitchen, range hoods provide beautiful points of interest, from hammered copper, steel, and wood. Unique stone mosaic, custom painted tile and stone backsplash in the kitchen and baths.
designed by Maraya Interior Design. From their beautiful resort town of Ojai, they serve clients in Montecito, Hope Ranch, Malibu, Westlake and Calabasas, across the tri-county areas of Santa Barbara, Ventura and Los Angeles, south to Hidden Hills- north through Solvang and more.
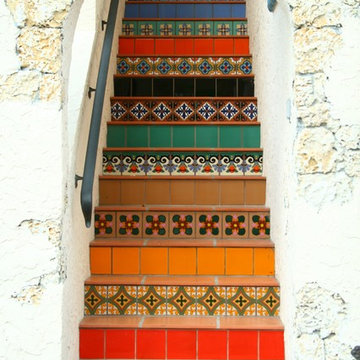
Colorful mediterranean style tiles on exterior stairs.
Идея дизайна: прямая лестница в стиле фьюжн с подступенками из плитки и ступенями из терракотовой плитки
Идея дизайна: прямая лестница в стиле фьюжн с подступенками из плитки и ступенями из терракотовой плитки
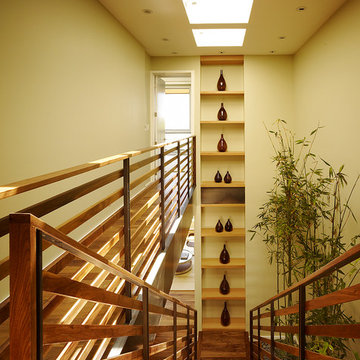
Matthew Millman
Свежая идея для дизайна: прямая лестница в современном стиле с деревянными ступенями - отличное фото интерьера
Свежая идея для дизайна: прямая лестница в современном стиле с деревянными ступенями - отличное фото интерьера
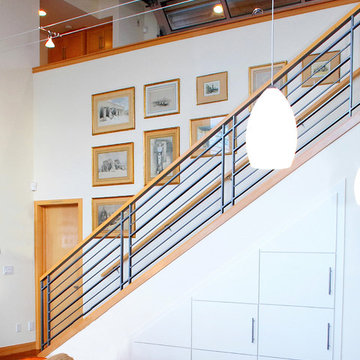
Stair to lower level with storage cabinets below. Photography by Ian Gleadle.
Источник вдохновения для домашнего уюта: прямая лестница среднего размера в морском стиле с перилами из смешанных материалов и кладовкой или шкафом под ней
Источник вдохновения для домашнего уюта: прямая лестница среднего размера в морском стиле с перилами из смешанных материалов и кладовкой или шкафом под ней
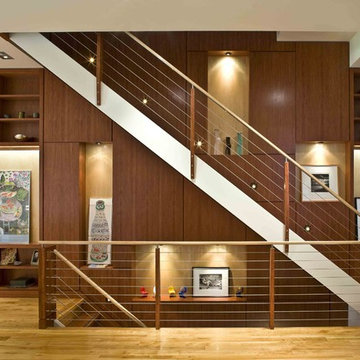
Идея дизайна: прямая лестница в современном стиле с деревянными ступенями и перилами из тросов
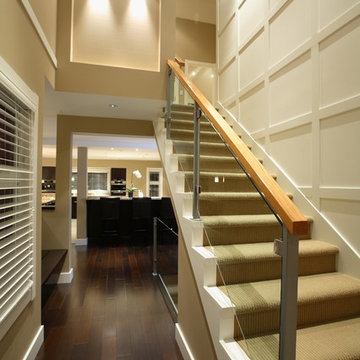
Стильный дизайн: большая прямая лестница в стиле неоклассика (современная классика) с стеклянными перилами, крашенными деревянными ступенями и крашенными деревянными подступенками - последний тренд

Beth Singer Photographer, Inc.
На фото: большая прямая лестница в современном стиле с мраморными ступенями и металлическими перилами без подступенок с
На фото: большая прямая лестница в современном стиле с мраморными ступенями и металлическими перилами без подступенок с

Custom staircase made of natural limestone.
Идея дизайна: большая прямая бетонная лестница в классическом стиле с ступенями из известняка, металлическими перилами и панелями на части стены
Идея дизайна: большая прямая бетонная лестница в классическом стиле с ступенями из известняка, металлическими перилами и панелями на части стены
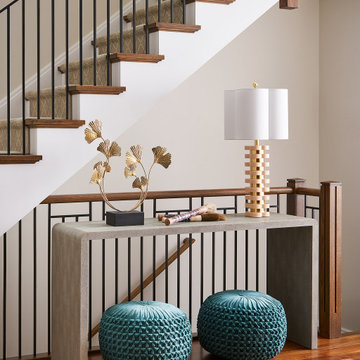
This flawlessly styled hallway console sets the tone for the rest of the home.
Стильный дизайн: большая прямая лестница в стиле неоклассика (современная классика) с деревянными ступенями, крашенными деревянными подступенками и деревянными перилами - последний тренд
Стильный дизайн: большая прямая лестница в стиле неоклассика (современная классика) с деревянными ступенями, крашенными деревянными подступенками и деревянными перилами - последний тренд
Прямая лестница – фото дизайна интерьера
11