Оранжевая прямая лестница – фото дизайна интерьера
Сортировать:
Бюджет
Сортировать:Популярное за сегодня
1 - 20 из 488 фото
1 из 3

Interior built by Sweeney Design Build. Custom built-ins staircase that leads to a lofted office area.
На фото: маленькая прямая деревянная лестница в стиле рустика с деревянными ступенями и металлическими перилами для на участке и в саду
На фото: маленькая прямая деревянная лестница в стиле рустика с деревянными ступенями и металлическими перилами для на участке и в саду

Источник вдохновения для домашнего уюта: большая прямая лестница в современном стиле с деревянными ступенями, стеклянными подступенками и стеклянными перилами
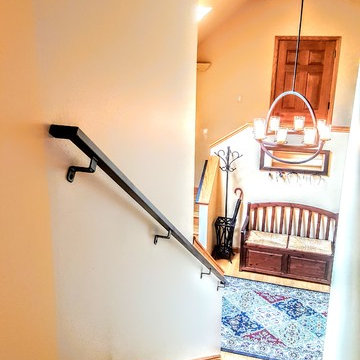
Custom made metal handrail.
Стильный дизайн: прямая лестница среднего размера в классическом стиле с ступенями с ковровым покрытием, металлическими перилами и ковровыми подступенками - последний тренд
Стильный дизайн: прямая лестница среднего размера в классическом стиле с ступенями с ковровым покрытием, металлическими перилами и ковровыми подступенками - последний тренд

Photo by Keizo Shibasaki and KEY OPERATION INC.
На фото: прямая лестница среднего размера в скандинавском стиле с металлическими ступенями и кладовкой или шкафом под ней без подступенок
На фото: прямая лестница среднего размера в скандинавском стиле с металлическими ступенями и кладовкой или шкафом под ней без подступенок
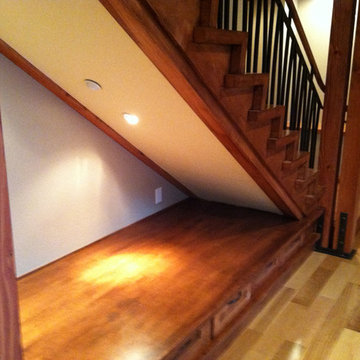
Paul Heller
Пример оригинального дизайна: прямая деревянная лестница среднего размера в стиле кантри с деревянными ступенями
Пример оригинального дизайна: прямая деревянная лестница среднего размера в стиле кантри с деревянными ступенями
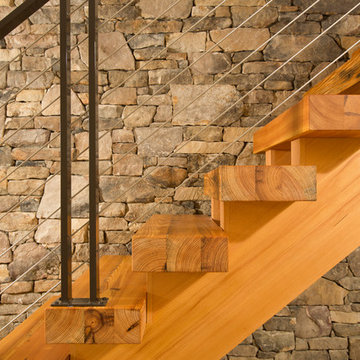
The design of this home was driven by the owners’ desire for a three-bedroom waterfront home that showcased the spectacular views and park-like setting. As nature lovers, they wanted their home to be organic, minimize any environmental impact on the sensitive site and embrace nature.
This unique home is sited on a high ridge with a 45° slope to the water on the right and a deep ravine on the left. The five-acre site is completely wooded and tree preservation was a major emphasis. Very few trees were removed and special care was taken to protect the trees and environment throughout the project. To further minimize disturbance, grades were not changed and the home was designed to take full advantage of the site’s natural topography. Oak from the home site was re-purposed for the mantle, powder room counter and select furniture.
The visually powerful twin pavilions were born from the need for level ground and parking on an otherwise challenging site. Fill dirt excavated from the main home provided the foundation. All structures are anchored with a natural stone base and exterior materials include timber framing, fir ceilings, shingle siding, a partial metal roof and corten steel walls. Stone, wood, metal and glass transition the exterior to the interior and large wood windows flood the home with light and showcase the setting. Interior finishes include reclaimed heart pine floors, Douglas fir trim, dry-stacked stone, rustic cherry cabinets and soapstone counters.
Exterior spaces include a timber-framed porch, stone patio with fire pit and commanding views of the Occoquan reservoir. A second porch overlooks the ravine and a breezeway connects the garage to the home.
Numerous energy-saving features have been incorporated, including LED lighting, on-demand gas water heating and special insulation. Smart technology helps manage and control the entire house.
Greg Hadley Photography
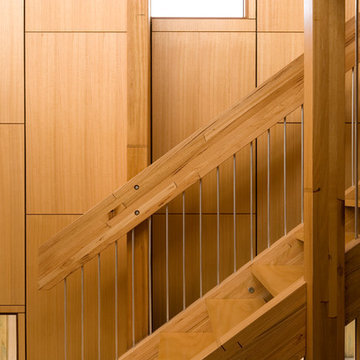
Sonia Mangiapane
Источник вдохновения для домашнего уюта: прямая лестница среднего размера в современном стиле с деревянными ступенями и перилами из смешанных материалов без подступенок
Источник вдохновения для домашнего уюта: прямая лестница среднего размера в современном стиле с деревянными ступенями и перилами из смешанных материалов без подступенок
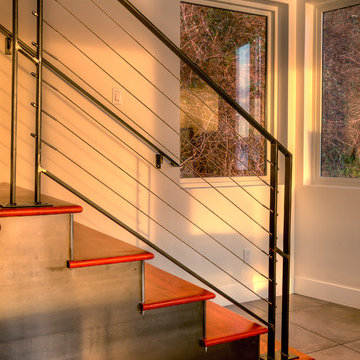
Detail of interior stair. Photography by Lucas Henning.
Источник вдохновения для домашнего уюта: прямая металлическая лестница среднего размера в стиле модернизм с деревянными ступенями и металлическими перилами
Источник вдохновения для домашнего уюта: прямая металлическая лестница среднего размера в стиле модернизм с деревянными ступенями и металлическими перилами
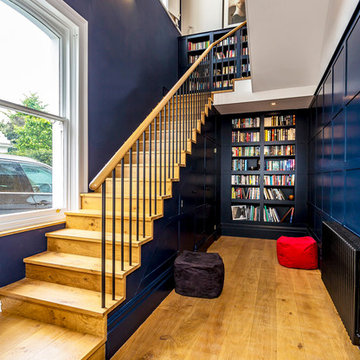
Стильный дизайн: большая прямая деревянная лестница в стиле неоклассика (современная классика) с деревянными ступенями и деревянными перилами - последний тренд

Свежая идея для дизайна: прямая деревянная лестница среднего размера в стиле модернизм с деревянными ступенями и стеклянными перилами - отличное фото интерьера
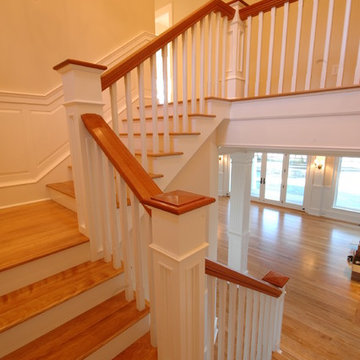
Идея дизайна: большая прямая лестница в классическом стиле с деревянными ступенями, крашенными деревянными подступенками и деревянными перилами
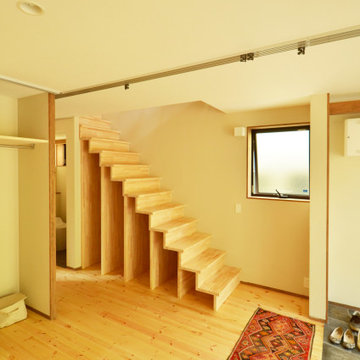
階段下を活用した収納
Стильный дизайн: маленькая прямая деревянная лестница в скандинавском стиле с деревянными ступенями для на участке и в саду - последний тренд
Стильный дизайн: маленькая прямая деревянная лестница в скандинавском стиле с деревянными ступенями для на участке и в саду - последний тренд
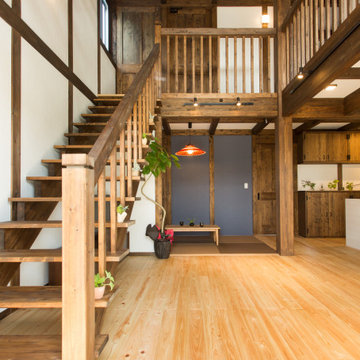
На фото: большая прямая лестница в восточном стиле с деревянными ступенями без подступенок с
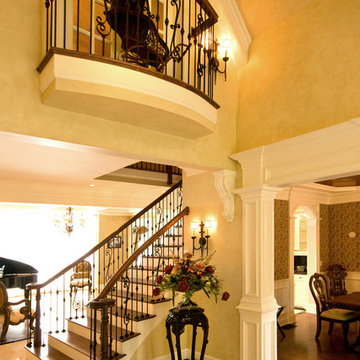
Стильный дизайн: большая прямая лестница в классическом стиле с деревянными ступенями, крашенными деревянными подступенками и деревянными перилами - последний тренд
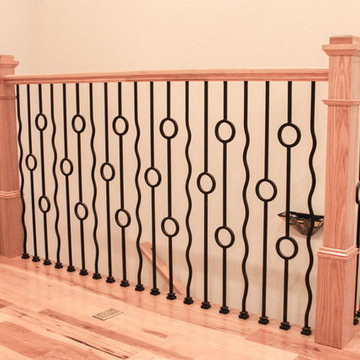
This unique balustrade system was cut to the exact specifications provided by project’s builder/owner and it is now featured in his large and gorgeous living area. These ornamental structure create stylish spatial boundaries and provide structural support; it amplifies the look of the space and elevate the décor of this custom home. CSC 1976-2020 © Century Stair Company ® All rights reserved.
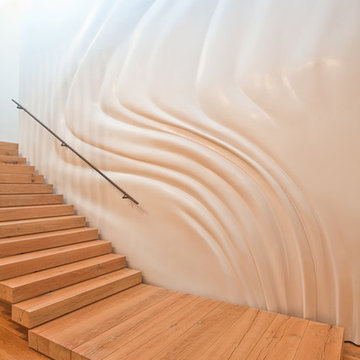
Michael Weschler Photography
Свежая идея для дизайна: большая прямая деревянная лестница в современном стиле с деревянными ступенями - отличное фото интерьера
Свежая идея для дизайна: большая прямая деревянная лестница в современном стиле с деревянными ступенями - отличное фото интерьера
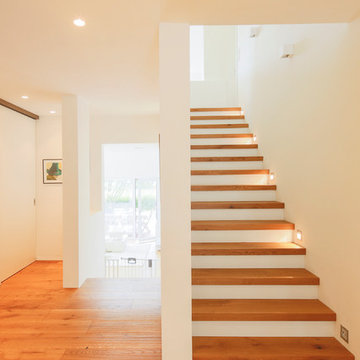
Идея дизайна: прямая лестница среднего размера в современном стиле с деревянными ступенями
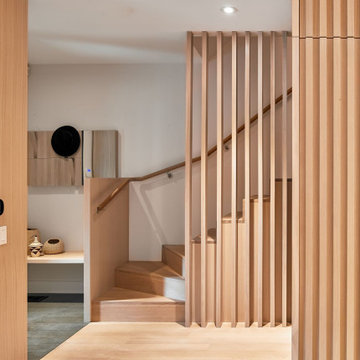
Свежая идея для дизайна: прямая деревянная лестница среднего размера в современном стиле с деревянными ступенями и деревянными перилами - отличное фото интерьера
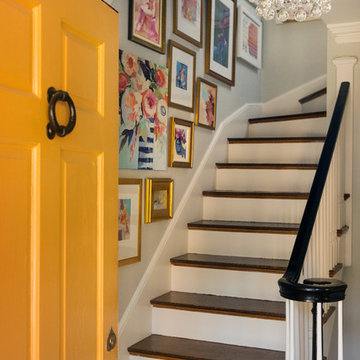
Ben Gebo
Стильный дизайн: прямая лестница среднего размера в современном стиле с деревянными ступенями, крашенными деревянными подступенками и деревянными перилами - последний тренд
Стильный дизайн: прямая лестница среднего размера в современном стиле с деревянными ступенями, крашенными деревянными подступенками и деревянными перилами - последний тренд
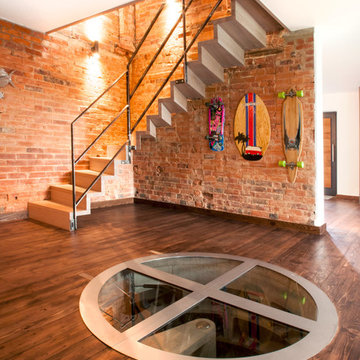
This minimalist, folded tread staircase has been treated to an unusual “Driftwood Sioo” white oil finish. The solid oak stair has been attached to the reclaimed brick stairwell with hidden steel pins.
The very open style wrought iron balustrade was cut and welded from yard stock; the joints carefully cleaned up and only the loose mill scale removed.
The metal balustrade has been chemically sealed and simply bolted to the structure to give an industrial salvaged feel.
As for the aesthetics, the sheer simplicity of the ribbon-like structure, in conjunction with the raw, reclaimed brick wall, make this staircase appear light, airy and practically weightless.
Photo credits: Kevala Stairs
Оранжевая прямая лестница – фото дизайна интерьера
1