Прямая кухня в стиле неоклассика (современная классика) – фото дизайна интерьера
Сортировать:
Бюджет
Сортировать:Популярное за сегодня
161 - 180 из 15 957 фото
1 из 3
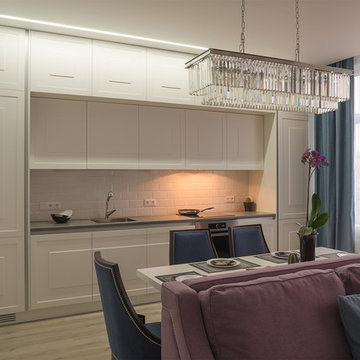
Александр Ивашутин
Идея дизайна: прямая кухня-гостиная в стиле неоклассика (современная классика) с накладной мойкой, фасадами с выступающей филенкой, белыми фасадами, белым фартуком, фартуком из плитки кабанчик, техникой из нержавеющей стали, светлым паркетным полом, бежевым полом и серой столешницей без острова
Идея дизайна: прямая кухня-гостиная в стиле неоклассика (современная классика) с накладной мойкой, фасадами с выступающей филенкой, белыми фасадами, белым фартуком, фартуком из плитки кабанчик, техникой из нержавеющей стали, светлым паркетным полом, бежевым полом и серой столешницей без острова
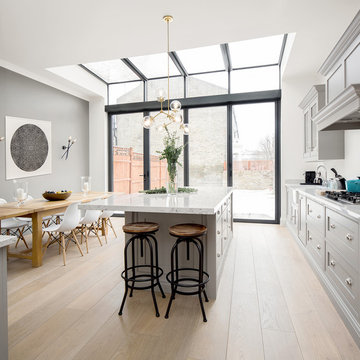
Juliet Murphy Photography
http://www.julietmurphyphotography.com
Tom Howley Kitchen
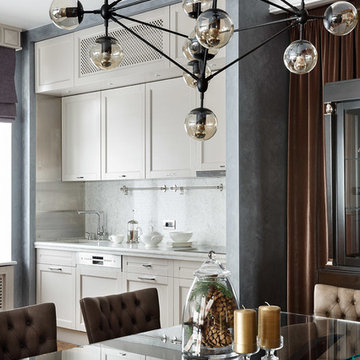
Иван Сорокин
Источник вдохновения для домашнего уюта: прямая кухня-гостиная в стиле неоклассика (современная классика) с белыми фасадами и техникой под мебельный фасад
Источник вдохновения для домашнего уюта: прямая кухня-гостиная в стиле неоклассика (современная классика) с белыми фасадами и техникой под мебельный фасад
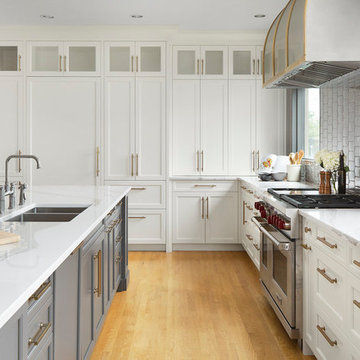
На фото: большая прямая кухня-гостиная в стиле неоклассика (современная классика) с врезной мойкой, фасадами в стиле шейкер, белыми фасадами, мраморной столешницей, серым фартуком, фартуком из керамической плитки, техникой из нержавеющей стали, светлым паркетным полом, островом и коричневым полом
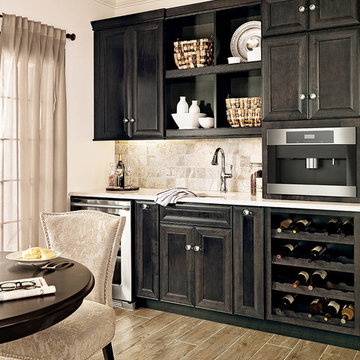
A wet bar won't even begin to describe this drink station created for a family who enjoys entertaining and morning coffee.
This concept doesn't leave appliances and condiments all over the counter all day.

Allyson Lubow
Идея дизайна: большая прямая кухня-гостиная в стиле неоклассика (современная классика) с с полувстраиваемой мойкой (с передним бортиком), фасадами в стиле шейкер, серыми фасадами, столешницей из кварцевого агломерата, белым фартуком, фартуком из удлиненной плитки, техникой из нержавеющей стали, светлым паркетным полом, полуостровом и бежевым полом
Идея дизайна: большая прямая кухня-гостиная в стиле неоклассика (современная классика) с с полувстраиваемой мойкой (с передним бортиком), фасадами в стиле шейкер, серыми фасадами, столешницей из кварцевого агломерата, белым фартуком, фартуком из удлиненной плитки, техникой из нержавеющей стали, светлым паркетным полом, полуостровом и бежевым полом
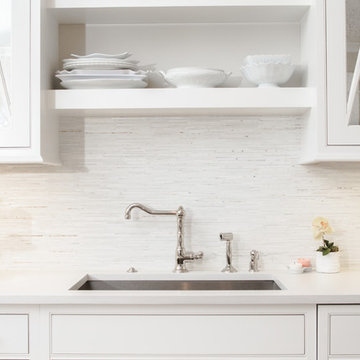
Chase Builders along with Ever & Co., and Architectural Ceramic's own, designer Marianna Ouzdanova, come together to create a modern dream home. The bathrooms boast either 8x48 Seattle Light Grey Bark porcelain or 6x48 Estonia White on the floors. The decadent showers focus on texture with one sporting 32x32 Doors Blanco walls and the other with a Calacatta Chablis Marble Chevron mosaic. The kitchen backsplash features a linear mosaic mixing stone and glass for a unique blend. Subscribe to Architectural Ceramics's newsletter at architecturalceramics.net to see more projects and products.
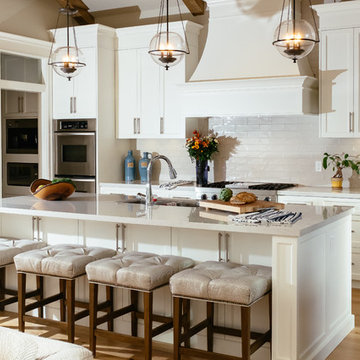
Пример оригинального дизайна: прямая кухня среднего размера в стиле неоклассика (современная классика) с фасадами в стиле шейкер, белыми фасадами, столешницей из кварцита, белым фартуком, светлым паркетным полом, островом, техникой из нержавеющей стали, обеденным столом, врезной мойкой, фартуком из плитки кабанчик и бежевым полом
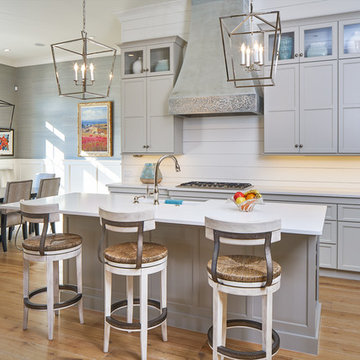
Love this gray and white kitchen with both modern and old fashioned touches. Wide plank hardwood flooring, beadboard walls and a generous farmhouse sink bring back thoughts of yesteryear, while still enjoying the modern advances. We also have white granite countertops for the island and the kitchen counters, glass fronted cabinets, a nice overhang on the island for eating, beautiful pendant lighting over the island and a gorgeous hood with a decorative hammered steel look. In this open concept home, the dining area has easy access to the kitchen with a similar but more elaborate pendant chandelier.
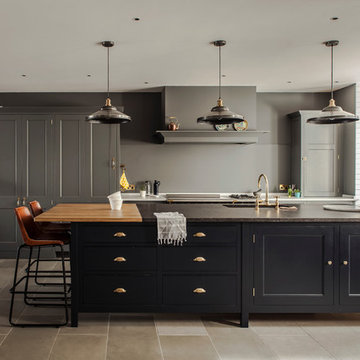
На фото: прямая кухня в стиле неоклассика (современная классика) с фасадами с утопленной филенкой, черными фасадами и островом
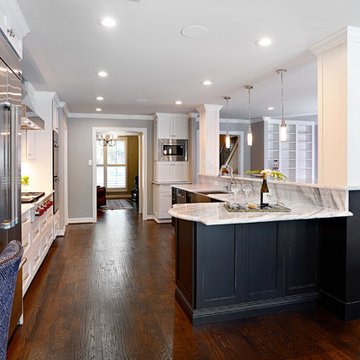
NKBA
J May Photo
На фото: большая прямая кухня в стиле неоклассика (современная классика) с обеденным столом, с полувстраиваемой мойкой (с передним бортиком), фасадами в стиле шейкер, белыми фасадами, мраморной столешницей, бежевым фартуком, фартуком из стеклянной плитки, техникой из нержавеющей стали, темным паркетным полом и островом
На фото: большая прямая кухня в стиле неоклассика (современная классика) с обеденным столом, с полувстраиваемой мойкой (с передним бортиком), фасадами в стиле шейкер, белыми фасадами, мраморной столешницей, бежевым фартуком, фартуком из стеклянной плитки, техникой из нержавеющей стали, темным паркетным полом и островом
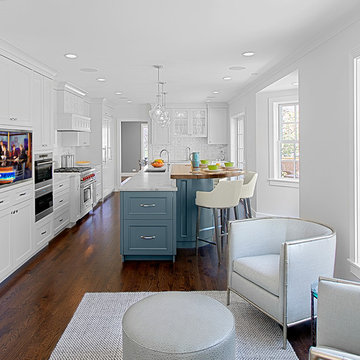
Norman Sizemore-Photographer
Свежая идея для дизайна: прямая кухня в стиле неоклассика (современная классика) с фасадами с утопленной филенкой, белыми фасадами, мраморной столешницей, белым фартуком, фартуком из плитки мозаики, техникой из нержавеющей стали, темным паркетным полом и островом - отличное фото интерьера
Свежая идея для дизайна: прямая кухня в стиле неоклассика (современная классика) с фасадами с утопленной филенкой, белыми фасадами, мраморной столешницей, белым фартуком, фартуком из плитки мозаики, техникой из нержавеющей стали, темным паркетным полом и островом - отличное фото интерьера

Basement kitchenette and bathroom with dark cabinets and light granite counter tops. The kitchenette is the perfect addition right off the homeowner's TV room. The small bathroom features a nice tiled open shower.
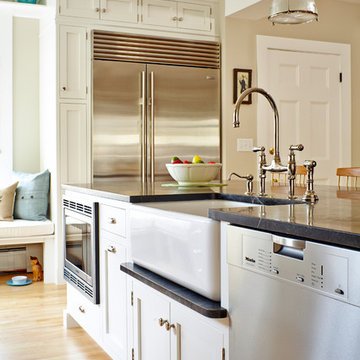
A wonderful shot of the farmhouse sink, soapstone counters and crisp white cabinets. The blue linen pillows and sea glass vases are perfect details for this nautical space.

Before we redesigned this kitchen, there was not even a window to look out at the view of the lovely back yard! We made sure to add that window, topped with a soft valance to add color. We selected all of the finishes in this kitchen to suit our homeowners' taste as well. The table is part of a built-in banquette we designed for family meals, complete with soft cushions and cheerful pillows.
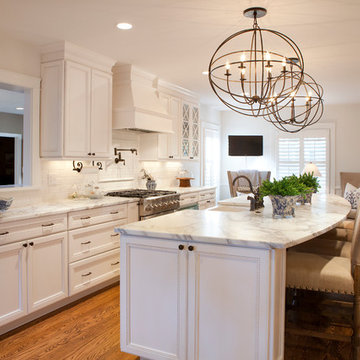
This stunning kitchen remodel in Glendale reflects the elements of highly sophisticated styling with the warmth of a casual dining and entertaining.
The Wellborn Cabinets were selected from the Premier Line in the Hawthorn Cabinet Series in Maple. The Glaicier finish softs the look of a stark wihite and shows off the detailing of the rope pattern in the inset of the cabinet panels.
A Hand Selected Calcatta Vigal Honed Counter-top was selected to add movement to the room and balance the bronze hardware, plumbing, and light fixtures.
The Oil Rubbed Bronze Faucet, Sidespray and Wall Mounted Pot Filler all come from the Moen Showhouse Waterhill Collection. The lighting fixtures were a find of the homeowners.
All the appliances are Dacor except for the Asko Dishwasher and Best Hood, which was inserted in the beautiful Wellborn Hood complimenting the Cabinets.
A Dickinson 33” X 22” Farmhouse Sink in white added to the Island completes the working triangle of the Kitchen, yet open conversation to family and guest while doing the many tasks that involves the sink.
Each end the Island has a surprising detail- one has doors for additional storage and the other has book shelves for cookbooks or specialty display items.
The backsplash 3” X 6” tile is installed in a running bond pattern with a rope boarder framed above the cooktop bringing the continued detail that runs throughout the cabinet fronts.
Lacing in and matching the existing hardwood flooring that continues throughout the house warms the room and invites all to join the fun in the Kitchen.

Download our free ebook, Creating the Ideal Kitchen. DOWNLOAD NOW
This unit, located in a 4-flat owned by TKS Owners Jeff and Susan Klimala, was remodeled as their personal pied-à-terre, and doubles as an Airbnb property when they are not using it. Jeff and Susan were drawn to the location of the building, a vibrant Chicago neighborhood, 4 blocks from Wrigley Field, as well as to the vintage charm of the 1890’s building. The entire 2 bed, 2 bath unit was renovated and furnished, including the kitchen, with a specific Parisian vibe in mind.
Although the location and vintage charm were all there, the building was not in ideal shape -- the mechanicals -- from HVAC, to electrical, plumbing, to needed structural updates, peeling plaster, out of level floors, the list was long. Susan and Jeff drew on their expertise to update the issues behind the walls while also preserving much of the original charm that attracted them to the building in the first place -- heart pine floors, vintage mouldings, pocket doors and transoms.
Because this unit was going to be primarily used as an Airbnb, the Klimalas wanted to make it beautiful, maintain the character of the building, while also specifying materials that would last and wouldn’t break the budget. Susan enjoyed the hunt of specifying these items and still coming up with a cohesive creative space that feels a bit French in flavor.
Parisian style décor is all about casual elegance and an eclectic mix of old and new. Susan had fun sourcing some more personal pieces of artwork for the space, creating a dramatic black, white and moody green color scheme for the kitchen and highlighting the living room with pieces to showcase the vintage fireplace and pocket doors.
Photographer: @MargaretRajic
Photo stylist: @Brandidevers
Do you have a new home that has great bones but just doesn’t feel comfortable and you can’t quite figure out why? Contact us here to see how we can help!

Customized to perfection, a remarkable work of art at the Eastpoint Country Club combines superior craftsmanship that reflects the impeccable taste and sophisticated details. An impressive entrance to the open concept living room, dining room, sunroom, and a chef’s dream kitchen boasts top-of-the-line appliances and finishes. The breathtaking LED backlit quartz island and bar are the perfect accents that steal the show.

Свежая идея для дизайна: большая прямая кухня в стиле неоклассика (современная классика) с обеденным столом, врезной мойкой, плоскими фасадами, темными деревянными фасадами, столешницей из кварцита, фартуком цвета металлик, фартуком из металлической плитки, техникой из нержавеющей стали, полом из ламината, коричневым полом, белой столешницей и сводчатым потолком без острова - отличное фото интерьера
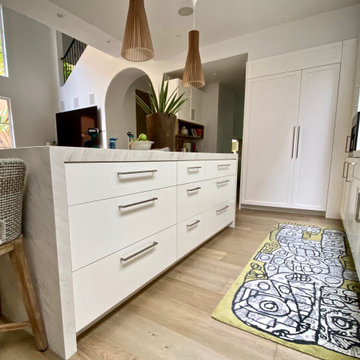
Стильный дизайн: прямая кухня в стиле неоклассика (современная классика) с фасадами в стиле шейкер, белыми фасадами, столешницей из кварцевого агломерата, техникой из нержавеющей стали, полом из винила и островом - последний тренд
Прямая кухня в стиле неоклассика (современная классика) – фото дизайна интерьера
9