Прямая кухня в стиле неоклассика (современная классика) – фото дизайна интерьера
Сортировать:
Бюджет
Сортировать:Популярное за сегодня
121 - 140 из 15 958 фото
1 из 3
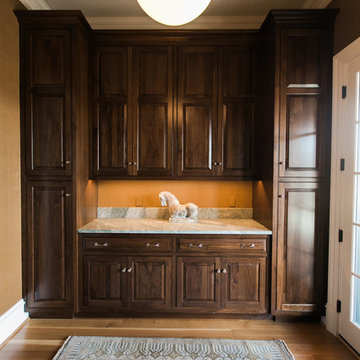
Пример оригинального дизайна: маленькая отдельная, прямая кухня в стиле неоклассика (современная классика) с врезной мойкой, фасадами с выступающей филенкой, темными деревянными фасадами, гранитной столешницей, паркетным полом среднего тона и коричневым полом без острова для на участке и в саду
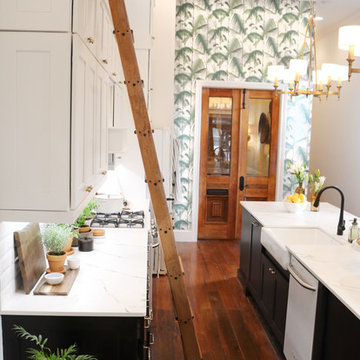
The shotgun house came into style when owners were taxed by the city for the width of their homes. It's also said that you can shoot a shotgun from the front door to the back, which is where they style derived it's name. In keeping with the historic design, the original heart-pine floors were saved and the double glass doors, which Sarah found in a local architectural salvage shop were added. The glass doors continue the open feeling into the office, which doubles as a guest room.
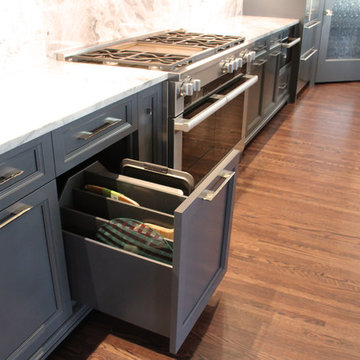
Pull-out baking sheet and tray storage
Custom maple painted kitchen by Ayr Custom Cabinetry, Nappanee, IN. Features luxury appliances and finishes. Bocci 4.1 pendant lighting; walk-in pantry; wine bar;
built-in banquette and many storage features. Super white dolomite marble countertops. Brizo faucets. Franke stainless steel kitchen sink. Franke Little Butler drinking water dispenser. Red oak hardwood flooring.
Architectural design by Helman Sechrist Architecture; interior design by Jill Henner; general contracting by Martin Bros. Contracting, Inc.; photography by Marie 'Martin' Kinney
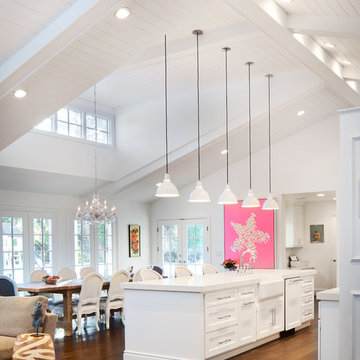
Photographer: David Patterson
На фото: большая прямая кухня-гостиная в стиле неоклассика (современная классика) с белыми фасадами, белым фартуком, белой техникой, темным паркетным полом, островом, с полувстраиваемой мойкой (с передним бортиком), столешницей из акрилового камня, фасадами в стиле шейкер и фартуком из плитки кабанчик
На фото: большая прямая кухня-гостиная в стиле неоклассика (современная классика) с белыми фасадами, белым фартуком, белой техникой, темным паркетным полом, островом, с полувстраиваемой мойкой (с передним бортиком), столешницей из акрилового камня, фасадами в стиле шейкер и фартуком из плитки кабанчик
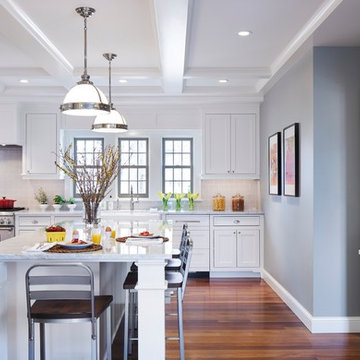
Corey Gaffer
Стильный дизайн: большая прямая кухня в стиле неоклассика (современная классика) с обеденным столом, с полувстраиваемой мойкой (с передним бортиком), фасадами в стиле шейкер, белыми фасадами, мраморной столешницей, серым фартуком, фартуком из плитки кабанчик, техникой из нержавеющей стали, темным паркетным полом и островом - последний тренд
Стильный дизайн: большая прямая кухня в стиле неоклассика (современная классика) с обеденным столом, с полувстраиваемой мойкой (с передним бортиком), фасадами в стиле шейкер, белыми фасадами, мраморной столешницей, серым фартуком, фартуком из плитки кабанчик, техникой из нержавеющей стали, темным паркетным полом и островом - последний тренд
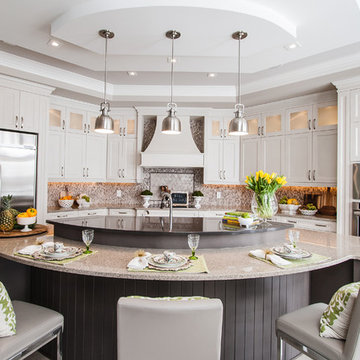
Kitchen Cabinets:
Forest Hill, MDF, Glacier White with Grey Brush Stroke
Island:
Forest Hill, Maple, Persian Grey
Handles Raywal Option: #241
Источник вдохновения для домашнего уюта: большая прямая кухня-гостиная в стиле неоклассика (современная классика) с белыми фасадами, островом, фасадами с утопленной филенкой, столешницей из кварцевого агломерата, разноцветным фартуком, техникой из нержавеющей стали и бежевым полом
Источник вдохновения для домашнего уюта: большая прямая кухня-гостиная в стиле неоклассика (современная классика) с белыми фасадами, островом, фасадами с утопленной филенкой, столешницей из кварцевого агломерата, разноцветным фартуком, техникой из нержавеющей стали и бежевым полом
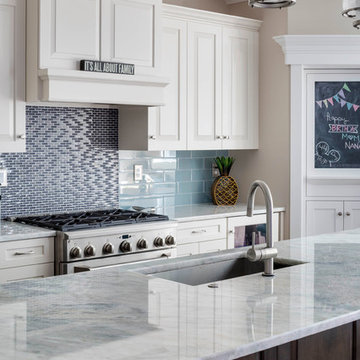
Greg Premru
На фото: прямая кухня среднего размера в стиле неоклассика (современная классика) с обеденным столом, врезной мойкой, столешницей из кварцита, фартуком из стеклянной плитки, островом, белыми фасадами, фасадами с выступающей филенкой, синим фартуком, техникой из нержавеющей стали, темным паркетным полом и коричневым полом с
На фото: прямая кухня среднего размера в стиле неоклассика (современная классика) с обеденным столом, врезной мойкой, столешницей из кварцита, фартуком из стеклянной плитки, островом, белыми фасадами, фасадами с выступающей филенкой, синим фартуком, техникой из нержавеющей стали, темным паркетным полом и коричневым полом с
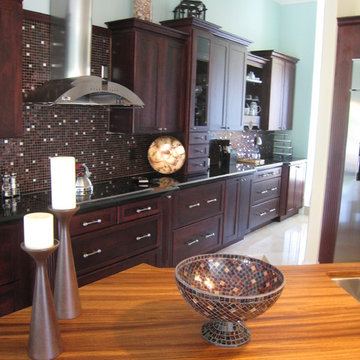
Luis C Torres, CKD
Стильный дизайн: прямая кухня среднего размера в стиле неоклассика (современная классика) с обеденным столом, врезной мойкой, фасадами с утопленной филенкой, темными деревянными фасадами, столешницей из кварцевого агломерата, разноцветным фартуком, фартуком из металлической плитки, техникой из нержавеющей стали, мраморным полом, островом, белым полом и черной столешницей - последний тренд
Стильный дизайн: прямая кухня среднего размера в стиле неоклассика (современная классика) с обеденным столом, врезной мойкой, фасадами с утопленной филенкой, темными деревянными фасадами, столешницей из кварцевого агломерата, разноцветным фартуком, фартуком из металлической плитки, техникой из нержавеющей стали, мраморным полом, островом, белым полом и черной столешницей - последний тренд
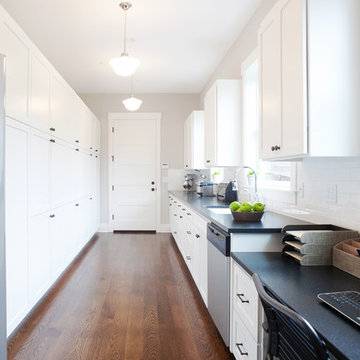
Tracy Herbert Interiors, LLC
Идея дизайна: отдельная, прямая кухня в стиле неоклассика (современная классика) с врезной мойкой, фасадами в стиле шейкер, белыми фасадами, гранитной столешницей, белым фартуком, фартуком из плитки кабанчик и техникой из нержавеющей стали
Идея дизайна: отдельная, прямая кухня в стиле неоклассика (современная классика) с врезной мойкой, фасадами в стиле шейкер, белыми фасадами, гранитной столешницей, белым фартуком, фартуком из плитки кабанчик и техникой из нержавеющей стали
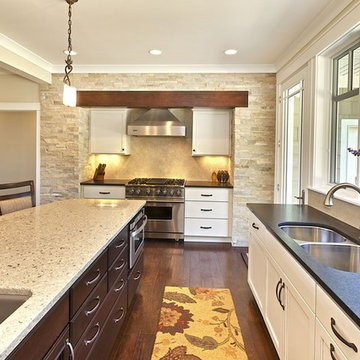
Jason Hulet Photography
Свежая идея для дизайна: большая прямая кухня-гостиная в стиле неоклассика (современная классика) с техникой из нержавеющей стали, гранитной столешницей, врезной мойкой, фасадами с утопленной филенкой, белыми фасадами, бежевым фартуком, темным паркетным полом, островом и двухцветным гарнитуром - отличное фото интерьера
Свежая идея для дизайна: большая прямая кухня-гостиная в стиле неоклассика (современная классика) с техникой из нержавеющей стали, гранитной столешницей, врезной мойкой, фасадами с утопленной филенкой, белыми фасадами, бежевым фартуком, темным паркетным полом, островом и двухцветным гарнитуром - отличное фото интерьера
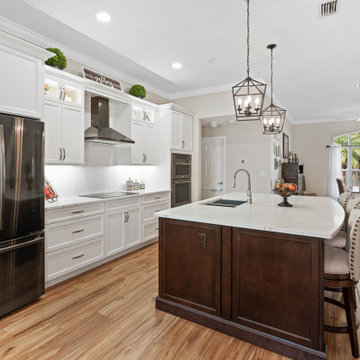
Источник вдохновения для домашнего уюта: огромная прямая кухня в стиле неоклассика (современная классика) с двойной мойкой, фасадами в стиле шейкер, белыми фасадами, столешницей из кварцевого агломерата, белым фартуком, фартуком из керамогранитной плитки, техникой из нержавеющей стали, полом из керамогранита, разноцветным полом, белой столешницей, обеденным столом и островом
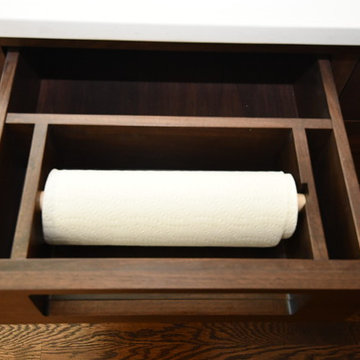
This classic 1920's brick colonial home needed a new kitchen and updated first floor bath. A small addition to the back of the home was all that was needed to create a fresh new updated space while maintaining the original charm and scale of the home.

Свежая идея для дизайна: большая отдельная, прямая кухня в стиле неоклассика (современная классика) с накладной мойкой, фасадами с выступающей филенкой, бежевыми фасадами, мраморной столешницей, бежевым фартуком, фартуком из мрамора, техникой из нержавеющей стали, паркетным полом среднего тона, островом, коричневым полом и бежевой столешницей - отличное фото интерьера
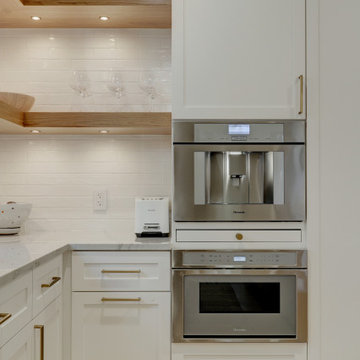
Gorgeous white kitchen with white oak shelving that adds a pop to the room. The client wanted to update their kitchen and make it a place to entertain. The custom cabinetry fits their lifestyle and cooking needs. The appliance garage was designed to fit all the clients favorite major appliances. There is a built in coffee maker with pull out coffee tray fulfilling the clients coffee break vision. This beautiful kitchen was perfectly designed to fulfill the families day to day needs as well as the nights they spend entertaining guests.

By removing a wall and combining two previously compartmentalized spaces, the new kitchen is an efficient, welcoming space centered around a large island with seating for guests.

This 1910 West Highlands home was so compartmentalized that you couldn't help to notice you were constantly entering a new room every 8-10 feet. There was also a 500 SF addition put on the back of the home to accommodate a living room, 3/4 bath, laundry room and back foyer - 350 SF of that was for the living room. Needless to say, the house needed to be gutted and replanned.
Kitchen+Dining+Laundry-Like most of these early 1900's homes, the kitchen was not the heartbeat of the home like they are today. This kitchen was tucked away in the back and smaller than any other social rooms in the house. We knocked out the walls of the dining room to expand and created an open floor plan suitable for any type of gathering. As a nod to the history of the home, we used butcherblock for all the countertops and shelving which was accented by tones of brass, dusty blues and light-warm greys. This room had no storage before so creating ample storage and a variety of storage types was a critical ask for the client. One of my favorite details is the blue crown that draws from one end of the space to the other, accenting a ceiling that was otherwise forgotten.
Primary Bath-This did not exist prior to the remodel and the client wanted a more neutral space with strong visual details. We split the walls in half with a datum line that transitions from penny gap molding to the tile in the shower. To provide some more visual drama, we did a chevron tile arrangement on the floor, gridded the shower enclosure for some deep contrast an array of brass and quartz to elevate the finishes.
Powder Bath-This is always a fun place to let your vision get out of the box a bit. All the elements were familiar to the space but modernized and more playful. The floor has a wood look tile in a herringbone arrangement, a navy vanity, gold fixtures that are all servants to the star of the room - the blue and white deco wall tile behind the vanity.
Full Bath-This was a quirky little bathroom that you'd always keep the door closed when guests are over. Now we have brought the blue tones into the space and accented it with bronze fixtures and a playful southwestern floor tile.
Living Room & Office-This room was too big for its own good and now serves multiple purposes. We condensed the space to provide a living area for the whole family plus other guests and left enough room to explain the space with floor cushions. The office was a bonus to the project as it provided privacy to a room that otherwise had none before.
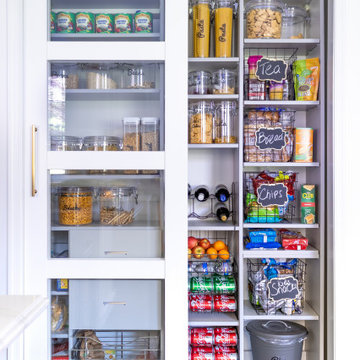
Источник вдохновения для домашнего уюта: маленькая прямая кухня в стиле неоклассика (современная классика) с кладовкой для на участке и в саду

Northpeak Design Photography
Идея дизайна: маленькая прямая кухня в стиле неоклассика (современная классика) с кладовкой, двойной мойкой, фасадами в стиле шейкер, коричневыми фасадами, столешницей из кварцевого агломерата, синим фартуком, фартуком из стеклянной плитки, техникой из нержавеющей стали, полом из винила, островом, коричневым полом и белой столешницей для на участке и в саду
Идея дизайна: маленькая прямая кухня в стиле неоклассика (современная классика) с кладовкой, двойной мойкой, фасадами в стиле шейкер, коричневыми фасадами, столешницей из кварцевого агломерата, синим фартуком, фартуком из стеклянной плитки, техникой из нержавеющей стали, полом из винила, островом, коричневым полом и белой столешницей для на участке и в саду
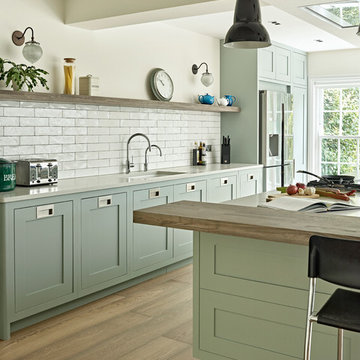
Modern Shaker Kitchen Design with pale green hand painted cabinets and brushed stainless steel recessed handles. Featuring Caesarstone Quartz worktops, Falmec extractor fan, Quooker tap and Gaggenau ovens, cooker top and gas hob. Breakfast bar in Prima Heart Ash with a vintage oil finish.
Photography by Nick Smith
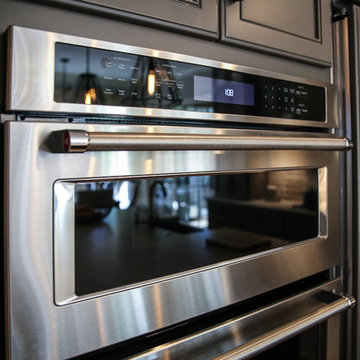
Microwave oven combination unit from Kitchen Aid Appliances
На фото: прямая кухня среднего размера в стиле неоклассика (современная классика) с обеденным столом, с полувстраиваемой мойкой (с передним бортиком), фасадами с утопленной филенкой, серыми фасадами, гранитной столешницей, разноцветным фартуком, фартуком из мрамора, техникой из нержавеющей стали, паркетным полом среднего тона, островом, бежевым полом и серой столешницей
На фото: прямая кухня среднего размера в стиле неоклассика (современная классика) с обеденным столом, с полувстраиваемой мойкой (с передним бортиком), фасадами с утопленной филенкой, серыми фасадами, гранитной столешницей, разноцветным фартуком, фартуком из мрамора, техникой из нержавеющей стали, паркетным полом среднего тона, островом, бежевым полом и серой столешницей
Прямая кухня в стиле неоклассика (современная классика) – фото дизайна интерьера
7