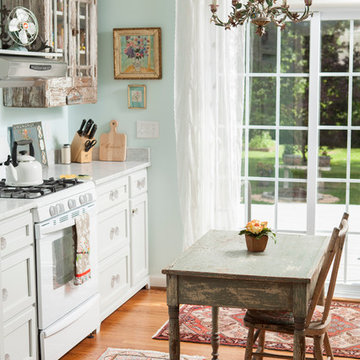Прямая кухня в стиле шебби-шик – фото дизайна интерьера
Сортировать:
Бюджет
Сортировать:Популярное за сегодня
1 - 20 из 291 фото

La cuisine toute en longueur, en vert amande pour rester dans des tons de nature, comprend une partie cuisine utilitaire et une partie dînatoire pour 4 personnes.
La partie salle à manger est signifié par un encadrement-niche en bois et fond de papier peint, tandis que la partie cuisine elle est vêtue en crédence et au sol de mosaïques hexagonales rose et blanc.
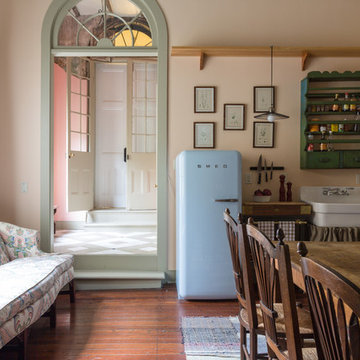
Свежая идея для дизайна: прямая кухня в стиле шебби-шик с обеденным столом, с полувстраиваемой мойкой (с передним бортиком), зелеными фасадами, цветной техникой, темным паркетным полом и окном без острова - отличное фото интерьера
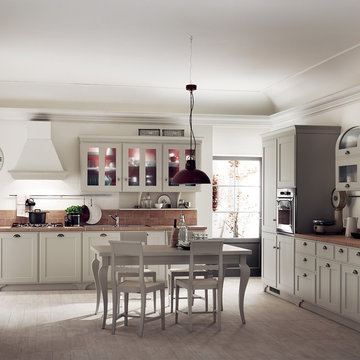
Пример оригинального дизайна: большая прямая кухня-гостиная в стиле шебби-шик с одинарной мойкой, фасадами с утопленной филенкой, белыми фасадами и столешницей из плитки без острова
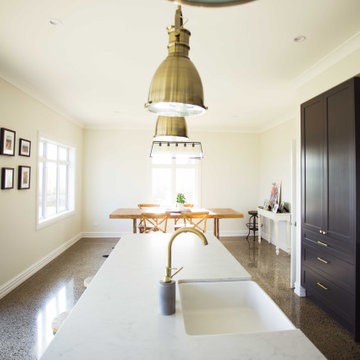
Пример оригинального дизайна: прямая кухня среднего размера в стиле шебби-шик с обеденным столом, с полувстраиваемой мойкой (с передним бортиком), фасадами в стиле шейкер, синими фасадами, столешницей из кварцита, белым фартуком, фартуком из керамогранитной плитки, техникой из нержавеющей стали, бетонным полом, островом, серым полом, белой столешницей и сводчатым потолком
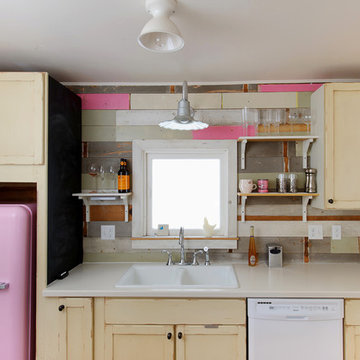
Joseph Eastburn Photography
Пример оригинального дизайна: прямая кухня в стиле шебби-шик с накладной мойкой, цветной техникой, искусственно-состаренными фасадами и окном
Пример оригинального дизайна: прямая кухня в стиле шебби-шик с накладной мойкой, цветной техникой, искусственно-состаренными фасадами и окном

cuisine ouverte sur salle à manger dans un style campagne chic.
Свежая идея для дизайна: маленькая прямая кухня-гостиная в стиле шебби-шик с врезной мойкой, фасадами с декоративным кантом, зелеными фасадами, столешницей из ламината, белым фартуком, фартуком из керамической плитки, техникой из нержавеющей стали, светлым паркетным полом, коричневым полом и коричневой столешницей без острова для на участке и в саду - отличное фото интерьера
Свежая идея для дизайна: маленькая прямая кухня-гостиная в стиле шебби-шик с врезной мойкой, фасадами с декоративным кантом, зелеными фасадами, столешницей из ламината, белым фартуком, фартуком из керамической плитки, техникой из нержавеющей стали, светлым паркетным полом, коричневым полом и коричневой столешницей без острова для на участке и в саду - отличное фото интерьера
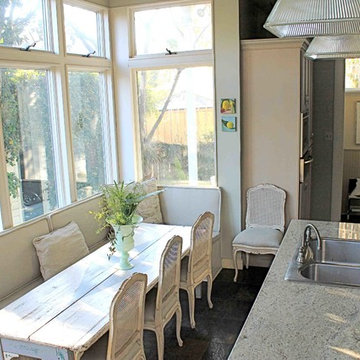
Свежая идея для дизайна: прямая кухня среднего размера в стиле шебби-шик с обеденным столом, накладной мойкой, гранитной столешницей, техникой из нержавеющей стали, полом из сланца и островом - отличное фото интерьера

Open concept kitchen - mid-sized shabby-chic style single-wall with island medium tone wood floor, brown floor and vaulted ceiling open concept kitchen in Austin with a double-bowl sink, shaker cabinets, white cabinets, marble countertops, white backsplash, wood backsplash, white appliance panels, and black countertops to contrast, bringing you the perfect shabby-chic vibes.
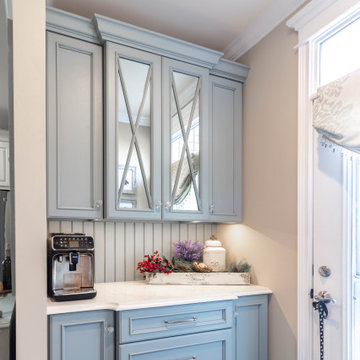
Mudrooms can have style, too! The mudroom may be one of the most used spaces in your home, but that doesn't mean it has to be boring. A stylish, practical mudroom can keep your house in order and still blend with the rest of your home. This homeowner's existing mudroom was not utilizing the area to its fullest. The open shelves and bench seat were constantly cluttered and unorganized. The garage had a large underutilized area, which allowed us to expand the mudroom and create a large walk in closet that now stores all the day to day clutter, and keeps it out of sight behind these custom elegant barn doors. The mudroom now serves as a beautiful and stylish entrance from the garage, yet remains functional and durable with heated tile floors, wainscoting, coat hooks, and lots of shelving and storage in the closet.
Directly outside of the mudroom was a small hall closet that did not get used much. We turned the space into a coffee bar area with a lot of style! Custom dusty blue cabinets add some extra kitchen storage, and mirrored wall cabinets add some function for quick touch ups while heading out the door.
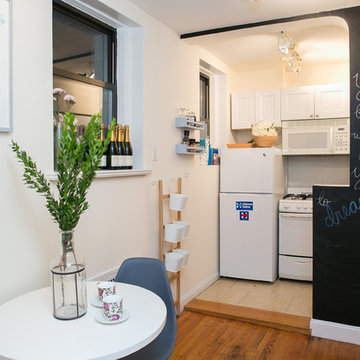
This small New York City apartment was designed to give our client a bohemian feel while maximizing space. Whimsical was the goal! Photo by Up Studios.
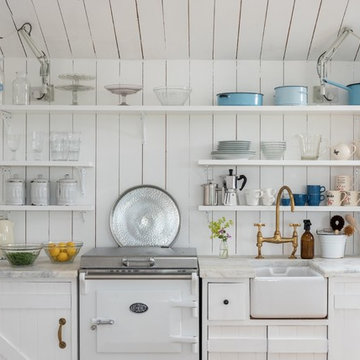
Unique Home Stays
Свежая идея для дизайна: маленькая прямая кухня в стиле шебби-шик с с полувстраиваемой мойкой (с передним бортиком), белыми фасадами, мраморной столешницей, белой техникой, белой столешницей, открытыми фасадами, белым фартуком и фартуком из дерева без острова для на участке и в саду - отличное фото интерьера
Свежая идея для дизайна: маленькая прямая кухня в стиле шебби-шик с с полувстраиваемой мойкой (с передним бортиком), белыми фасадами, мраморной столешницей, белой техникой, белой столешницей, открытыми фасадами, белым фартуком и фартуком из дерева без острова для на участке и в саду - отличное фото интерьера
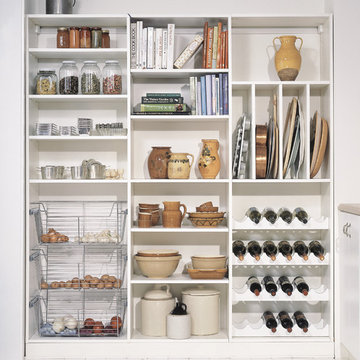
This simple storage solution includes adjustable shelves and specialized organization in a clean, white palette.
Пример оригинального дизайна: прямая кухня среднего размера в стиле шебби-шик с кладовкой, открытыми фасадами, белыми фасадами и деревянным полом без острова
Пример оригинального дизайна: прямая кухня среднего размера в стиле шебби-шик с кладовкой, открытыми фасадами, белыми фасадами и деревянным полом без острова

На фото: маленькая прямая кухня-гостиная в стиле шебби-шик с открытыми фасадами, белыми фасадами, деревянной столешницей, белой техникой, белым фартуком, фартуком из дерева, белым полом и коричневой столешницей без острова для на участке и в саду
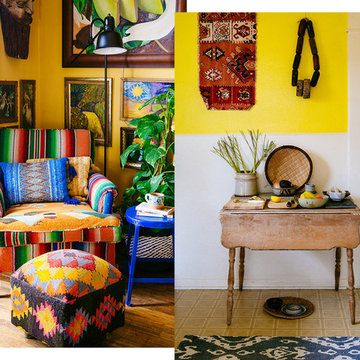
Kitchen area (on right) designed by Emily Baker/Sword+Fern, with wall hanging. Photographed by Dabito for the New Boho Book- 'The New Bohemians, Cool and Collected Homes', by Justina Blakeney, 2015.Photographed by Dabito for the New Boho Book- 'The New Bohemians, Cool and Collected Homes', by Justina Blakeney, 2015.
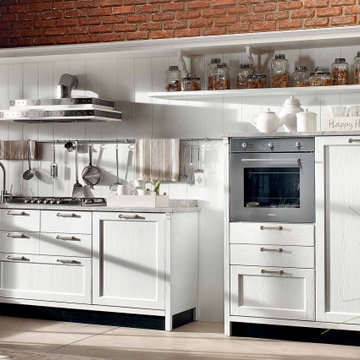
Open concept kitchen - mid-sized shabby-chic style single-wall with island medium tone wood floor, brown floor and vaulted ceiling open concept kitchen in Austin with a double-bowl sink, shaker cabinets, white cabinets, marble countertops, white backsplash, wood backsplash, white appliance panels, and black countertops to contrast, bringing you the perfect shabby-chic vibes.
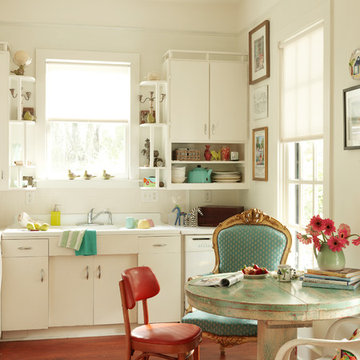
A visually sumptuous idea book, showcasing an eclectic array of interior design possibilities using salvaged goods.
Following up on her celebrated first Salvage Secrets book, which Fine Homebuilding called “An invaluable first step in the salvage-for-design journey,” here salvage design guru Joanne Palmisano takes readers further, exploring a wealth of smaller-scale interior design and decor concepts.
Bottle caps turned into a kitchen backsplash, old bed springs reinvented as candle holders, and a recycled shipping container-turned-guesthouse are just a few examples of the innovative repurposing of second-hand items that readers will discover. From retro and modern to classic, “cottage,” and urban chic, Palmisano takes readers on a sumptuous visual journey featuring unique salvage ideas in an eclectic array of styles, for every room in the house—kitchens and dining rooms, bedrooms and bathrooms, living rooms and dens, and entryways and outdoor areas.
The journey continues with a sampling of cutting-edge retail spaces, hotels, cafes, and boutiques across the country that incorporate salvage into their designs, such as Industrie Denim in San Francisco, Stowe Mountain Lodge in Stowe, Vermont, and Rejuvenation in Portland. Profiles of thirteen “salvage success stories” are also included, showcasing the imaginative designs of creative homeowners. And lastly, fourteen easy, do-it-yourself projects are included at the back of the book (with step-by-step instructions), not to mention a comprehensive “Where to Find Salvage” resource section.
Packed with over 350 color photos, Salvage Secrets Design & Decor offers a trove of salvage ideas to inspire, proving that you need look no further than your local rebuild center, architectural salvage shop, or flea market to transform your living space.
Susan Teare Photography
Book: Salvage Secrets Design & Décor
Kitchen Design: Jane Coslick
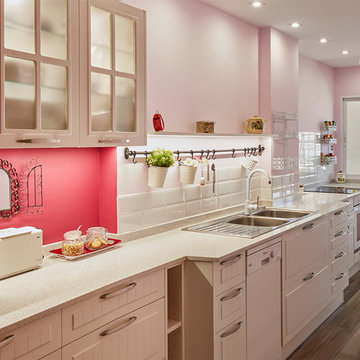
Источник вдохновения для домашнего уюта: прямая кухня среднего размера в стиле шебби-шик с обеденным столом, двойной мойкой, фасадами в стиле шейкер, белыми фасадами, мраморной столешницей, белым фартуком, фартуком из керамической плитки, белой техникой, паркетным полом среднего тона, коричневым полом и бежевой столешницей без острова
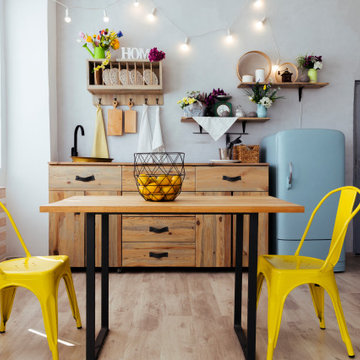
На фото: прямая кухня среднего размера в стиле шебби-шик с обеденным столом, накладной мойкой, плоскими фасадами, фасадами цвета дерева среднего тона, деревянной столешницей, цветной техникой, светлым паркетным полом, бежевым полом и бежевой столешницей без острова
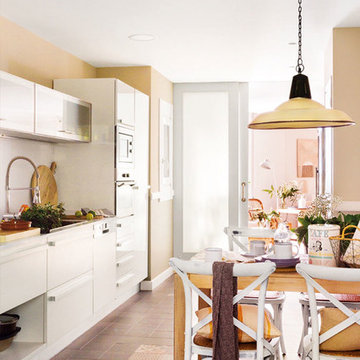
Proyecto realizado por Meritxell Ribé - The Room Studio
Construcción: The Room Work
Fotografías: Mauricio Fuertes
Пример оригинального дизайна: большая прямая кухня в стиле шебби-шик с обеденным столом, фасадами в стиле шейкер, белыми фасадами, техникой из нержавеющей стали, полом из керамической плитки и коричневым полом без острова
Пример оригинального дизайна: большая прямая кухня в стиле шебби-шик с обеденным столом, фасадами в стиле шейкер, белыми фасадами, техникой из нержавеющей стали, полом из керамической плитки и коричневым полом без острова
Прямая кухня в стиле шебби-шик – фото дизайна интерьера
1
