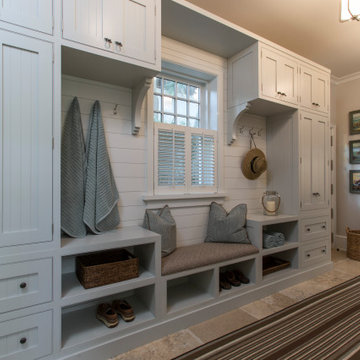Прихожая - входная дверь, тамбур – фото дизайна интерьера
Сортировать:
Бюджет
Сортировать:Популярное за сегодня
101 - 120 из 52 883 фото
1 из 3
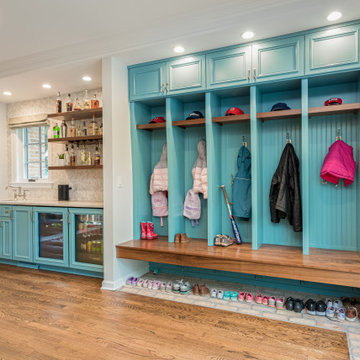
Стильный дизайн: тамбур в классическом стиле с паркетным полом среднего тона - последний тренд

Пример оригинального дизайна: тамбур в стиле кантри с бежевыми стенами, серым полом, деревянным потолком и деревянными стенами
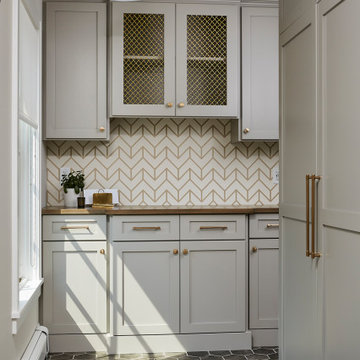
Photography: Alyssa Lee Photography
На фото: тамбур среднего размера в стиле неоклассика (современная классика) с бежевыми стенами, полом из керамогранита и серым полом
На фото: тамбур среднего размера в стиле неоклассика (современная классика) с бежевыми стенами, полом из керамогранита и серым полом

Стильный дизайн: тамбур в стиле неоклассика (современная классика) с белыми стенами, бетонным полом и серым полом - последний тренд
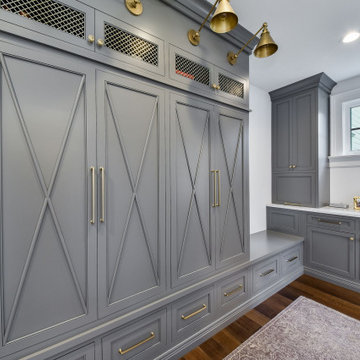
Свежая идея для дизайна: тамбур среднего размера со шкафом для обуви в стиле неоклассика (современная классика) с белыми стенами, темным паркетным полом, одностворчатой входной дверью, белой входной дверью и черным полом - отличное фото интерьера

This classic Queenslander home in Red Hill, was a major renovation and therefore an opportunity to meet the family’s needs. With three active children, this family required a space that was as functional as it was beautiful, not forgetting the importance of it feeling inviting.
The resulting home references the classic Queenslander in combination with a refined mix of modern Hampton elements.

На фото: тамбур в стиле неоклассика (современная классика) с белыми стенами, светлым паркетным полом и бежевым полом с

This 5,200-square foot modern farmhouse is located on Manhattan Beach’s Fourth Street, which leads directly to the ocean. A raw stone facade and custom-built Dutch front-door greets guests, and customized millwork can be found throughout the home. The exposed beams, wooden furnishings, rustic-chic lighting, and soothing palette are inspired by Scandinavian farmhouses and breezy coastal living. The home’s understated elegance privileges comfort and vertical space. To this end, the 5-bed, 7-bath (counting halves) home has a 4-stop elevator and a basement theater with tiered seating and 13-foot ceilings. A third story porch is separated from the upstairs living area by a glass wall that disappears as desired, and its stone fireplace ensures that this panoramic ocean view can be enjoyed year-round.
This house is full of gorgeous materials, including a kitchen backsplash of Calacatta marble, mined from the Apuan mountains of Italy, and countertops of polished porcelain. The curved antique French limestone fireplace in the living room is a true statement piece, and the basement includes a temperature-controlled glass room-within-a-room for an aesthetic but functional take on wine storage. The takeaway? Efficiency and beauty are two sides of the same coin.

Стильный дизайн: большой тамбур в стиле рустика с бежевыми стенами и бежевым полом - последний тренд

This mud room has a bold twist with black painted drawers, paneling, and cabinets over head. The wood tones and white walls help lighten up the space and create balance.
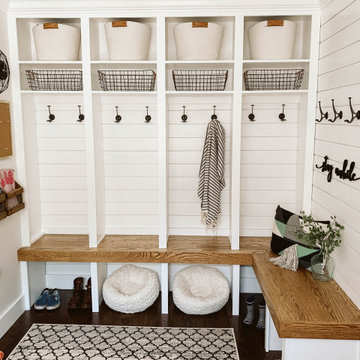
Идея дизайна: тамбур среднего размера в стиле кантри с белыми стенами, темным паркетным полом и коричневым полом

На фото: входная дверь среднего размера в современном стиле с белыми стенами, светлым паркетным полом, серым полом, одностворчатой входной дверью и черной входной дверью с

Our custom mudroom with this perfectly sized dog crate was created for the Homeowner's specific lifestyle, professionals who work all day, but love running and being in the outdoors during the off-hours. Closed pantry storage allows for a clean and classic look while holding everything needed for skiing, biking, running, and field hockey. Even Gus approves!

Пример оригинального дизайна: большой тамбур в стиле рустика с бежевыми стенами и серым полом

When planning this custom residence, the owners had a clear vision – to create an inviting home for their family, with plenty of opportunities to entertain, play, and relax and unwind. They asked for an interior that was approachable and rugged, with an aesthetic that would stand the test of time. Amy Carman Design was tasked with designing all of the millwork, custom cabinetry and interior architecture throughout, including a private theater, lower level bar, game room and a sport court. A materials palette of reclaimed barn wood, gray-washed oak, natural stone, black windows, handmade and vintage-inspired tile, and a mix of white and stained woodwork help set the stage for the furnishings. This down-to-earth vibe carries through to every piece of furniture, artwork, light fixture and textile in the home, creating an overall sense of warmth and authenticity.

TEAM:
Architect: LDa Architecture & Interiors
Builder (Kitchen/ Mudroom Addition): Shanks Engineering & Construction
Builder (Master Suite Addition): Hampden Design
Photographer: Greg Premru
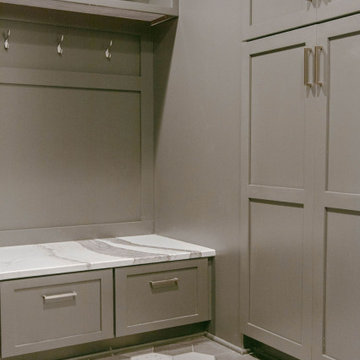
Идея дизайна: тамбур среднего размера в современном стиле с серыми стенами, мраморным полом и серым полом
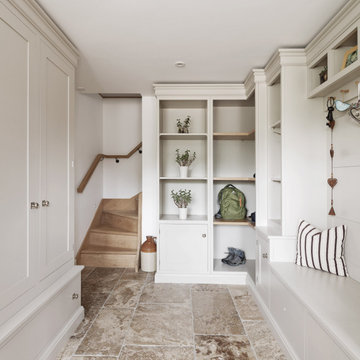
Идея дизайна: тамбур среднего размера в стиле неоклассика (современная классика) с белыми стенами и серым полом

Custom bootroom with family storage, boot and glove dryers, custom wormwood, reclaimed barnboard, and flagstone floors.
Пример оригинального дизайна: большой тамбур в стиле рустика с одностворчатой входной дверью, входной дверью из темного дерева и серым полом
Пример оригинального дизайна: большой тамбур в стиле рустика с одностворчатой входной дверью, входной дверью из темного дерева и серым полом
Прихожая - входная дверь, тамбур – фото дизайна интерьера
6
