Прихожая - входная дверь, тамбур – фото дизайна интерьера
Сортировать:
Бюджет
Сортировать:Популярное за сегодня
21 - 40 из 52 886 фото
1 из 3
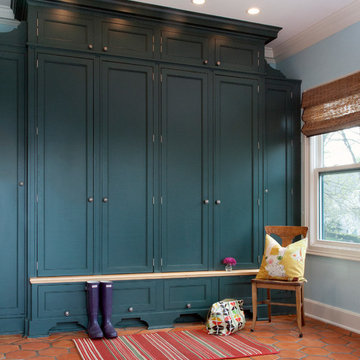
Amy Braswell
Источник вдохновения для домашнего уюта: тамбур в классическом стиле с полом из терракотовой плитки и красным полом
Источник вдохновения для домашнего уюта: тамбур в классическом стиле с полом из терракотовой плитки и красным полом
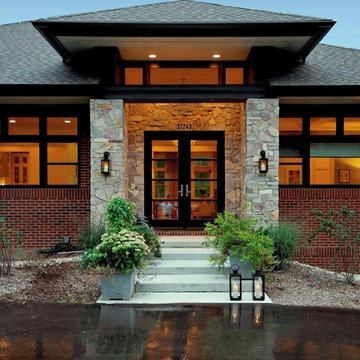
Brad Ziegler Photography
Пример оригинального дизайна: входная дверь в современном стиле с двустворчатой входной дверью и стеклянной входной дверью
Пример оригинального дизайна: входная дверь в современном стиле с двустворчатой входной дверью и стеклянной входной дверью

Mudroom is an entry hall of the garage. The space also includes stacking washer & dryer.
На фото: тамбур среднего размера в стиле кантри с синими стенами, паркетным полом среднего тона, коричневым полом и стенами из вагонки с
На фото: тамбур среднего размера в стиле кантри с синими стенами, паркетным полом среднего тона, коричневым полом и стенами из вагонки с

architectural digest, classic design, cool new york homes, cottage core. country home, florals, french country, historic home, pale pink, vintage home, vintage style

We planned a thoughtful redesign of this beautiful home while retaining many of the existing features. We wanted this house to feel the immediacy of its environment. So we carried the exterior front entry style into the interiors, too, as a way to bring the beautiful outdoors in. In addition, we added patios to all the bedrooms to make them feel much bigger. Luckily for us, our temperate California climate makes it possible for the patios to be used consistently throughout the year.
The original kitchen design did not have exposed beams, but we decided to replicate the motif of the 30" living room beams in the kitchen as well, making it one of our favorite details of the house. To make the kitchen more functional, we added a second island allowing us to separate kitchen tasks. The sink island works as a food prep area, and the bar island is for mail, crafts, and quick snacks.
We designed the primary bedroom as a relaxation sanctuary – something we highly recommend to all parents. It features some of our favorite things: a cognac leather reading chair next to a fireplace, Scottish plaid fabrics, a vegetable dye rug, art from our favorite cities, and goofy portraits of the kids.
---
Project designed by Courtney Thomas Design in La Cañada. Serving Pasadena, Glendale, Monrovia, San Marino, Sierra Madre, South Pasadena, and Altadena.
For more about Courtney Thomas Design, see here: https://www.courtneythomasdesign.com/
To learn more about this project, see here:
https://www.courtneythomasdesign.com/portfolio/functional-ranch-house-design/
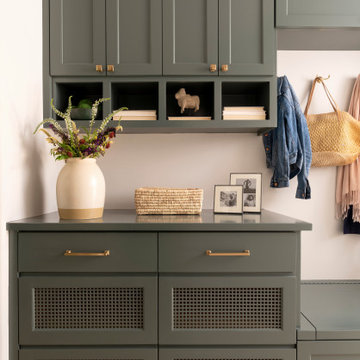
Cabinet color: Sherwin Williams SW 7622 Homburg Gray
Стильный дизайн: тамбур в стиле неоклассика (современная классика) - последний тренд
Стильный дизайн: тамбур в стиле неоклассика (современная классика) - последний тренд

На фото: маленькая входная дверь в стиле неоклассика (современная классика) с розовыми стенами, полом из керамогранита, двустворчатой входной дверью, входной дверью из темного дерева, разноцветным полом и обоями на стенах для на участке и в саду с

Источник вдохновения для домашнего уюта: тамбур в стиле неоклассика (современная классика) с белыми стенами, полом из керамогранита, одностворчатой входной дверью, черной входной дверью и черным полом

Photography: Alyssa Lee Photography
Свежая идея для дизайна: тамбур среднего размера со шкафом для обуви в стиле неоклассика (современная классика) с бежевыми стенами и полом из керамогранита - отличное фото интерьера
Свежая идея для дизайна: тамбур среднего размера со шкафом для обуви в стиле неоклассика (современная классика) с бежевыми стенами и полом из керамогранита - отличное фото интерьера

Свежая идея для дизайна: маленький тамбур в современном стиле с белыми стенами, светлым паркетным полом и бежевым полом для на участке и в саду - отличное фото интерьера

Here is an architecturally built house from the early 1970's which was brought into the new century during this complete home remodel by opening up the main living space with two small additions off the back of the house creating a seamless exterior wall, dropping the floor to one level throughout, exposing the post an beam supports, creating main level on-suite, den/office space, refurbishing the existing powder room, adding a butlers pantry, creating an over sized kitchen with 17' island, refurbishing the existing bedrooms and creating a new master bedroom floor plan with walk in closet, adding an upstairs bonus room off an existing porch, remodeling the existing guest bathroom, and creating an in-law suite out of the existing workshop and garden tool room.

Стильный дизайн: тамбур в стиле неоклассика (современная классика) с серыми стенами, темным паркетным полом и коричневым полом - последний тренд

Пример оригинального дизайна: тамбур в стиле рустика с бежевыми стенами и паркетным полом среднего тона

Свежая идея для дизайна: тамбур среднего размера со шкафом для обуви в стиле неоклассика (современная классика) с серыми стенами, серым полом, полом из керамогранита, одностворчатой входной дверью и белой входной дверью - отличное фото интерьера

Стильный дизайн: входная дверь в стиле кантри с белыми стенами, светлым паркетным полом, одностворчатой входной дверью, синей входной дверью и бежевым полом - последний тренд

Источник вдохновения для домашнего уюта: тамбур среднего размера со шкафом для обуви в стиле неоклассика (современная классика) с белыми стенами, паркетным полом среднего тона и коричневым полом

The large angled garage, double entry door, bay window and arches are the welcoming visuals to this exposed ranch. Exterior thin veneer stone, the James Hardie Timberbark siding and the Weather Wood shingles accented by the medium bronze metal roof and white trim windows are an eye appealing color combination. Impressive double transom entry door with overhead timbers and side by side double pillars.
(Ryan Hainey)
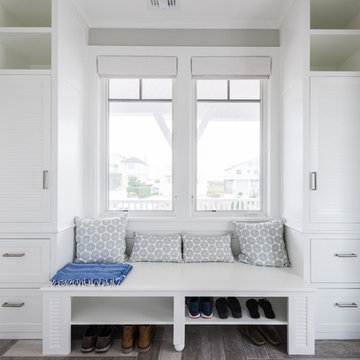
Photo by: Daniel Contelmo Jr.
Идея дизайна: тамбур среднего размера в морском стиле с серыми стенами, паркетным полом среднего тона, одностворчатой входной дверью и коричневым полом
Идея дизайна: тамбур среднего размера в морском стиле с серыми стенами, паркетным полом среднего тона, одностворчатой входной дверью и коричневым полом
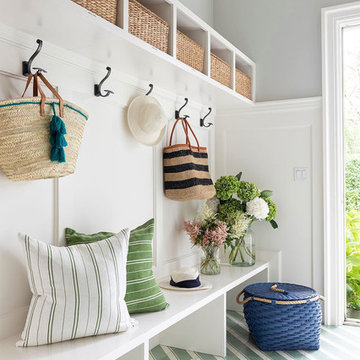
Builder: Vital Habitats, Farrell Building Company
Photography: Spacecrafting
На фото: тамбур в морском стиле с серыми стенами, деревянным полом и разноцветным полом
На фото: тамбур в морском стиле с серыми стенами, деревянным полом и разноцветным полом

This ranch was a complete renovation! We took it down to the studs and redesigned the space for this young family. We opened up the main floor to create a large kitchen with two islands and seating for a crowd and a dining nook that looks out on the beautiful front yard. We created two seating areas, one for TV viewing and one for relaxing in front of the bar area. We added a new mudroom with lots of closed storage cabinets, a pantry with a sliding barn door and a powder room for guests. We raised the ceilings by a foot and added beams for definition of the spaces. We gave the whole home a unified feel using lots of white and grey throughout with pops of orange to keep it fun.
Прихожая - входная дверь, тамбур – фото дизайна интерьера
2