Прихожая - входная дверь, тамбур – фото дизайна интерьера
Сортировать:
Бюджет
Сортировать:Популярное за сегодня
41 - 60 из 52 883 фото
1 из 3

Свежая идея для дизайна: тамбур среднего размера со шкафом для обуви в стиле неоклассика (современная классика) с серыми стенами, серым полом, полом из керамогранита, одностворчатой входной дверью и белой входной дверью - отличное фото интерьера

Стильный дизайн: входная дверь в стиле кантри с белыми стенами, светлым паркетным полом, одностворчатой входной дверью, синей входной дверью и бежевым полом - последний тренд

Источник вдохновения для домашнего уюта: тамбур среднего размера со шкафом для обуви в стиле неоклассика (современная классика) с белыми стенами, паркетным полом среднего тона и коричневым полом

The large angled garage, double entry door, bay window and arches are the welcoming visuals to this exposed ranch. Exterior thin veneer stone, the James Hardie Timberbark siding and the Weather Wood shingles accented by the medium bronze metal roof and white trim windows are an eye appealing color combination. Impressive double transom entry door with overhead timbers and side by side double pillars.
(Ryan Hainey)
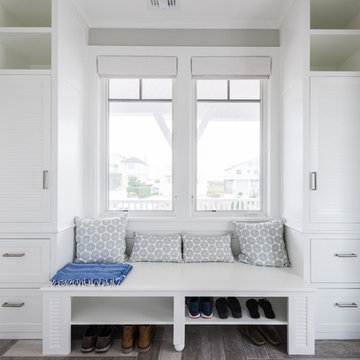
Photo by: Daniel Contelmo Jr.
Идея дизайна: тамбур среднего размера в морском стиле с серыми стенами, паркетным полом среднего тона, одностворчатой входной дверью и коричневым полом
Идея дизайна: тамбур среднего размера в морском стиле с серыми стенами, паркетным полом среднего тона, одностворчатой входной дверью и коричневым полом
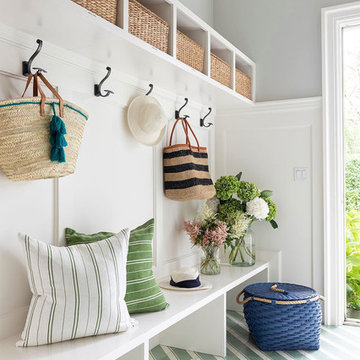
Builder: Vital Habitats, Farrell Building Company
Photography: Spacecrafting
На фото: тамбур в морском стиле с серыми стенами, деревянным полом и разноцветным полом
На фото: тамбур в морском стиле с серыми стенами, деревянным полом и разноцветным полом

Front door is a pair of 36" x 96" x 2 1/4" DSA Master Crafted Door with 3-point locking mechanism, (6) divided lites, and (1) raised panel at lower part of the doors in knotty alder. Photo by Mike Kaskel

This ranch was a complete renovation! We took it down to the studs and redesigned the space for this young family. We opened up the main floor to create a large kitchen with two islands and seating for a crowd and a dining nook that looks out on the beautiful front yard. We created two seating areas, one for TV viewing and one for relaxing in front of the bar area. We added a new mudroom with lots of closed storage cabinets, a pantry with a sliding barn door and a powder room for guests. We raised the ceilings by a foot and added beams for definition of the spaces. We gave the whole home a unified feel using lots of white and grey throughout with pops of orange to keep it fun.

На фото: тамбур среднего размера в стиле кантри с белыми стенами, одностворчатой входной дверью, входной дверью из темного дерева, серым полом и полом из керамогранита

Regan Wood Photography
Идея дизайна: тамбур со шкафом для обуви в стиле неоклассика (современная классика) с бежевыми стенами, одностворчатой входной дверью, белой входной дверью и белым полом
Идея дизайна: тамбур со шкафом для обуви в стиле неоклассика (современная классика) с бежевыми стенами, одностворчатой входной дверью, белой входной дверью и белым полом

This 2 story home with a first floor Master Bedroom features a tumbled stone exterior with iron ore windows and modern tudor style accents. The Great Room features a wall of built-ins with antique glass cabinet doors that flank the fireplace and a coffered beamed ceiling. The adjacent Kitchen features a large walnut topped island which sets the tone for the gourmet kitchen. Opening off of the Kitchen, the large Screened Porch entertains year round with a radiant heated floor, stone fireplace and stained cedar ceiling. Photo credit: Picture Perfect Homes

Front door/ Great Room entry - hidden doors are located on either side of the front door to conceal coat closets.
Photography: Garett + Carrie Buell of Studiobuell/ studiobuell.com

Kyle J. Caldwell Photography
На фото: входная дверь в стиле неоклассика (современная классика) с белыми стенами, темным паркетным полом, одностворчатой входной дверью, белой входной дверью и коричневым полом
На фото: входная дверь в стиле неоклассика (современная классика) с белыми стенами, темным паркетным полом, одностворчатой входной дверью, белой входной дверью и коричневым полом

Источник вдохновения для домашнего уюта: тамбур в стиле неоклассика (современная классика) с бежевыми стенами, светлым паркетным полом, желтой входной дверью и бежевым полом
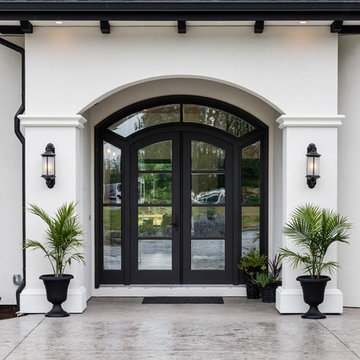
На фото: входная дверь в средиземноморском стиле с белыми стенами, бетонным полом, двустворчатой входной дверью, стеклянной входной дверью и серым полом с

This entry way is truly luxurious with a charming locker system with drawers below and cubbies over head, the catch all with a cabinet and drawer (so keys and things will always have a home), and the herringbone installed tile on the floor make this space super convenient for families on the go with all your belongings right where you need them.
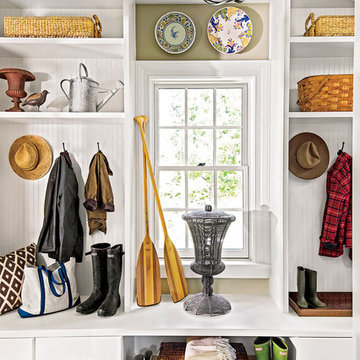
На фото: тамбур среднего размера в классическом стиле с бежевыми стенами, полом из травертина и бежевым полом с

Идея дизайна: тамбур среднего размера со шкафом для обуви в стиле неоклассика (современная классика) с серыми стенами, полом из керамической плитки и разноцветным полом

Mud Room with bench seat/storage chest in antique white finish with oil rubbed bronze hardware.
Идея дизайна: тамбур среднего размера в классическом стиле с бежевыми стенами, полом из керамогранита и белым полом
Идея дизайна: тамбур среднего размера в классическом стиле с бежевыми стенами, полом из керамогранита и белым полом
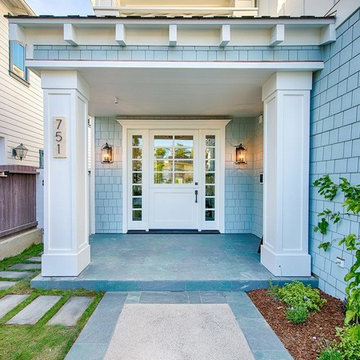
The expertly matched blue exterior of this home complements the cool tones of the stone porch and gives visitors a warm greeting. We partnered with Jennifer Allison Design on this project. Her design firm contacted us to paint the entire house - inside and out. Images are used with permission. You can contact her at (310) 488-0331 for more information.
Прихожая - входная дверь, тамбур – фото дизайна интерьера
3