Прихожая в стиле рустика с входной дверью из темного дерева – фото дизайна интерьера
Сортировать:
Бюджет
Сортировать:Популярное за сегодня
141 - 160 из 915 фото
1 из 3
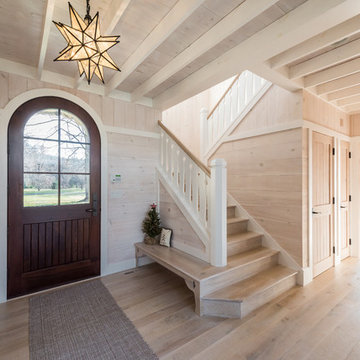
The staircase is located in the entry to the house. The second tread wraps around to form a bench for the entry.
Photographer: Daniel Contelmo Architects
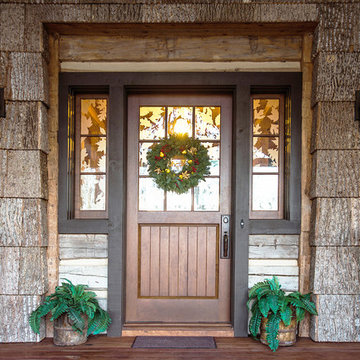
A stunning mountain retreat, this custom legacy home was designed by MossCreek to feature antique, reclaimed, and historic materials while also providing the family a lodge and gathering place for years to come. Natural stone, antique timbers, bark siding, rusty metal roofing, twig stair rails, antique hardwood floors, and custom metal work are all design elements that work together to create an elegant, yet rustic mountain luxury home.
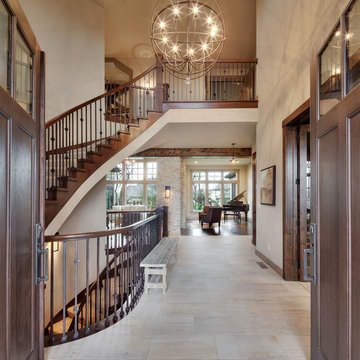
Starr Homes, LLC
Идея дизайна: фойе в стиле рустика с бежевыми стенами, двустворчатой входной дверью, входной дверью из темного дерева и бежевым полом
Идея дизайна: фойе в стиле рустика с бежевыми стенами, двустворчатой входной дверью, входной дверью из темного дерева и бежевым полом
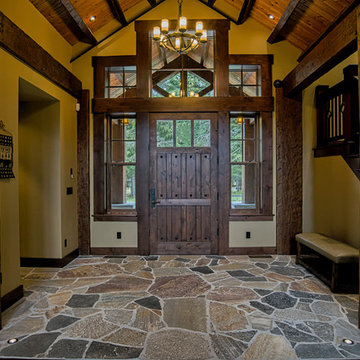
Стильный дизайн: фойе в стиле рустика с бежевыми стенами, одностворчатой входной дверью и входной дверью из темного дерева - последний тренд
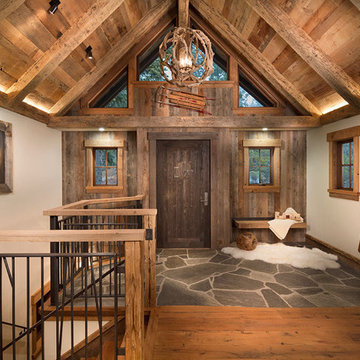
На фото: фойе среднего размера в стиле рустика с бежевыми стенами, гранитным полом, одностворчатой входной дверью и входной дверью из темного дерева
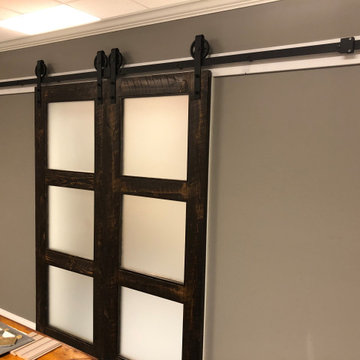
Here we have a custom sliding double barn door. We can make these doors to fit most areas. This custom double barn door features a steel top sliding rail. We also offer the bottom sliding rail. Frosted glass offers privacy, if needed.
These barn doors can be crafted from any type of wood and can be finished or unfinished. You can choose from a wide variety of finishes and colors. If you are unsure, let our design experts help you.
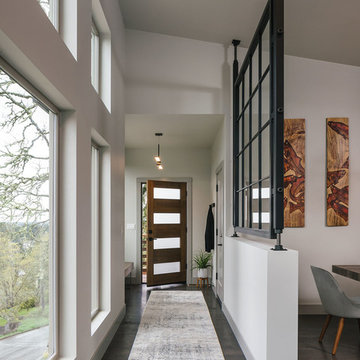
Стильный дизайн: узкая прихожая среднего размера в стиле рустика с белыми стенами, темным паркетным полом, одностворчатой входной дверью и входной дверью из темного дерева - последний тренд
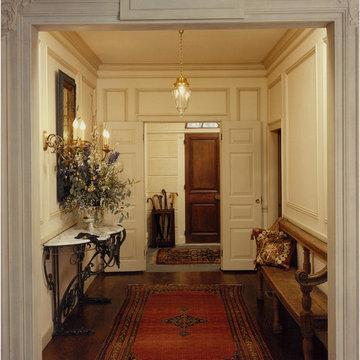
Entrance Hall/ Mudroom
Bruce Martin
На фото: вестибюль в стиле рустика с входной дверью из темного дерева с
На фото: вестибюль в стиле рустика с входной дверью из темного дерева с
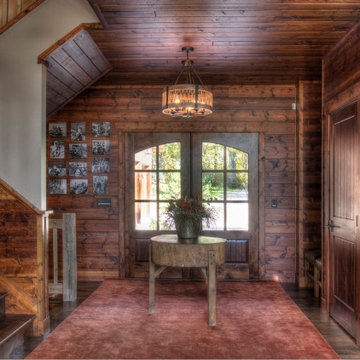
Идея дизайна: большое фойе в стиле рустика с темным паркетным полом, двустворчатой входной дверью и входной дверью из темного дерева
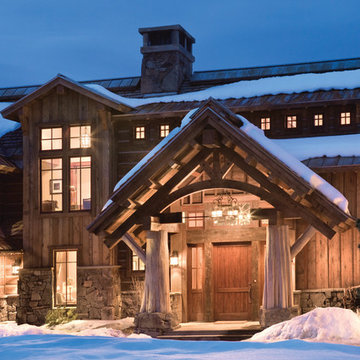
Like us on facebook at www.facebook.com/centresky
Designed as a prominent display of Architecture, Elk Ridge Lodge stands firmly upon a ridge high atop the Spanish Peaks Club in Big Sky, Montana. Designed around a number of principles; sense of presence, quality of detail, and durability, the monumental home serves as a Montana Legacy home for the family.
Throughout the design process, the height of the home to its relationship on the ridge it sits, was recognized the as one of the design challenges. Techniques such as terracing roof lines, stretching horizontal stone patios out and strategically placed landscaping; all were used to help tuck the mass into its setting. Earthy colored and rustic exterior materials were chosen to offer a western lodge like architectural aesthetic. Dry stack parkitecture stone bases that gradually decrease in scale as they rise up portray a firm foundation for the home to sit on. Historic wood planking with sanded chink joints, horizontal siding with exposed vertical studs on the exterior, and metal accents comprise the remainder of the structures skin. Wood timbers, outriggers and cedar logs work together to create diversity and focal points throughout the exterior elevations. Windows and doors were discussed in depth about type, species and texture and ultimately all wood, wire brushed cedar windows were the final selection to enhance the "elegant ranch" feel. A number of exterior decks and patios increase the connectivity of the interior to the exterior and take full advantage of the views that virtually surround this home.
Upon entering the home you are encased by massive stone piers and angled cedar columns on either side that support an overhead rail bridge spanning the width of the great room, all framing the spectacular view to the Spanish Peaks Mountain Range in the distance. The layout of the home is an open concept with the Kitchen, Great Room, Den, and key circulation paths, as well as certain elements of the upper level open to the spaces below. The kitchen was designed to serve as an extension of the great room, constantly connecting users of both spaces, while the Dining room is still adjacent, it was preferred as a more dedicated space for more formal family meals.
There are numerous detailed elements throughout the interior of the home such as the "rail" bridge ornamented with heavy peened black steel, wire brushed wood to match the windows and doors, and cannon ball newel post caps. Crossing the bridge offers a unique perspective of the Great Room with the massive cedar log columns, the truss work overhead bound by steel straps, and the large windows facing towards the Spanish Peaks. As you experience the spaces you will recognize massive timbers crowning the ceilings with wood planking or plaster between, Roman groin vaults, massive stones and fireboxes creating distinct center pieces for certain rooms, and clerestory windows that aid with natural lighting and create exciting movement throughout the space with light and shadow.
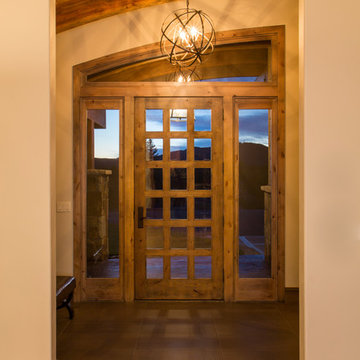
Mountain Contemporary, Steamboat Springs
Colorado
Photo Credit: Tim Murphy of timmurphyphotography.com
На фото: вестибюль среднего размера в стиле рустика с бежевыми стенами, темным паркетным полом, одностворчатой входной дверью, входной дверью из темного дерева и коричневым полом с
На фото: вестибюль среднего размера в стиле рустика с бежевыми стенами, темным паркетным полом, одностворчатой входной дверью, входной дверью из темного дерева и коричневым полом с
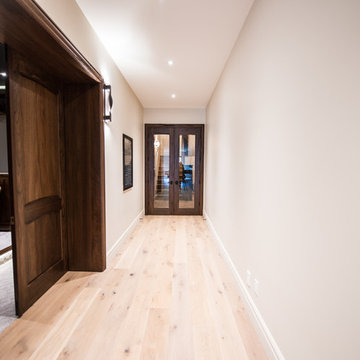
Custom Made Ashby Interior Double Doors with extra thick door jamb and Custom made interior French doors both made out of our exclusive Medieval Walnut.. Photo credit - Erin Young
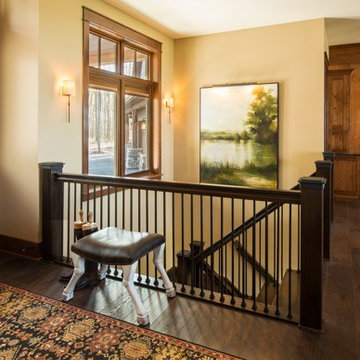
На фото: огромное фойе в стиле рустика с темным паркетным полом, двустворчатой входной дверью, входной дверью из темного дерева, коричневым полом и белыми стенами
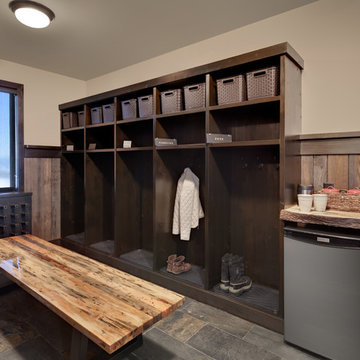
A custom bootroom with built in lockers, wormwood bench, and slate floors. This impressive room has a custom built boot and glove dryer, wooden ski rack, and a coffee station.
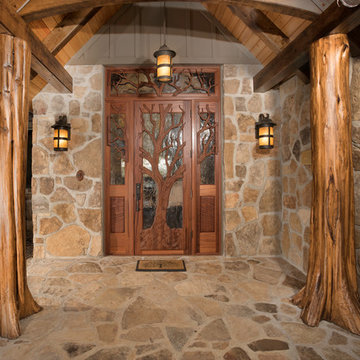
На фото: входная дверь среднего размера в стиле рустика с одностворчатой входной дверью и входной дверью из темного дерева
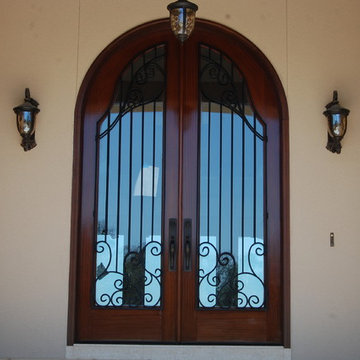
Mahogany wrought iron door supplied by Smith Building Specialties.
Стильный дизайн: большая входная дверь в стиле рустика с бежевыми стенами, двустворчатой входной дверью и входной дверью из темного дерева - последний тренд
Стильный дизайн: большая входная дверь в стиле рустика с бежевыми стенами, двустворчатой входной дверью и входной дверью из темного дерева - последний тренд
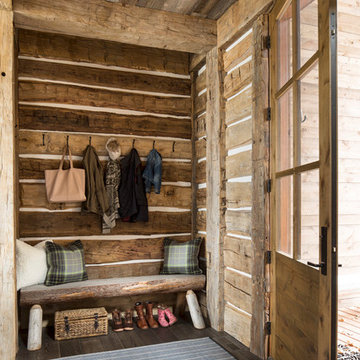
Martha O'Hara Interiors, Interior Design & Photo Styling | Troy Thies, Photography |
Please Note: All “related,” “similar,” and “sponsored” products tagged or listed by Houzz are not actual products pictured. They have not been approved by Martha O’Hara Interiors nor any of the professionals credited. For information about our work, please contact design@oharainteriors.com.
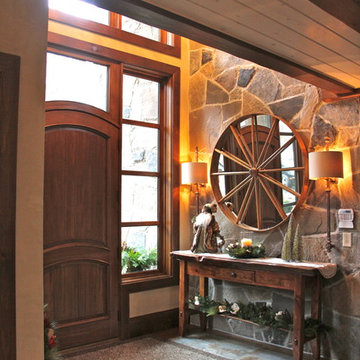
Источник вдохновения для домашнего уюта: входная дверь в стиле рустика с бежевыми стенами, полом из керамогранита, одностворчатой входной дверью и входной дверью из темного дерева
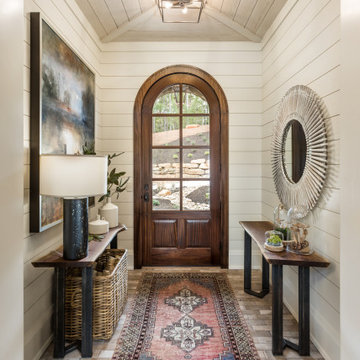
Идея дизайна: прихожая в стиле рустика с одностворчатой входной дверью, входной дверью из темного дерева и стенами из вагонки
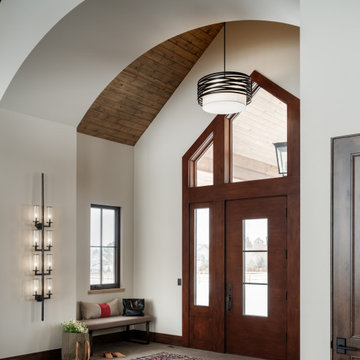
На фото: большая прихожая в стиле рустика с полом из известняка, одностворчатой входной дверью, входной дверью из темного дерева и сводчатым потолком
Прихожая в стиле рустика с входной дверью из темного дерева – фото дизайна интерьера
8