Прихожая в стиле рустика с белой входной дверью – фото дизайна интерьера
Сортировать:
Бюджет
Сортировать:Популярное за сегодня
61 - 80 из 165 фото
1 из 3
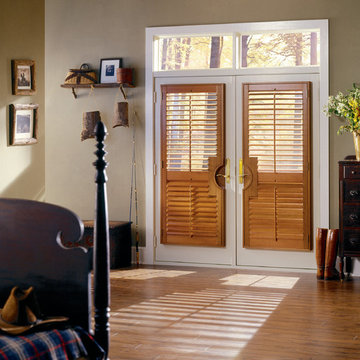
Classic Heritance® hardwood shutters are plantation-style shutters crafted from real wood and use dovetail construction for maximum strength and durability. Available in a large selection of stain and paint finishes.
Shown here with traditional tilt bar and door handle cutout.
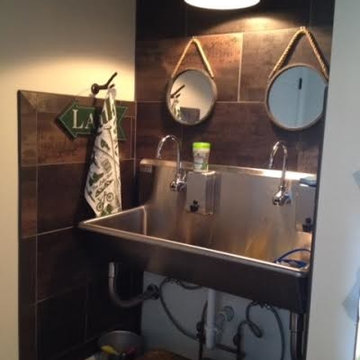
Deconstructed Living
medical sink -tile- and barn lighting
Пример оригинального дизайна: тамбур среднего размера в стиле рустика с бежевыми стенами, двустворчатой входной дверью и белой входной дверью
Пример оригинального дизайна: тамбур среднего размера в стиле рустика с бежевыми стенами, двустворчатой входной дверью и белой входной дверью
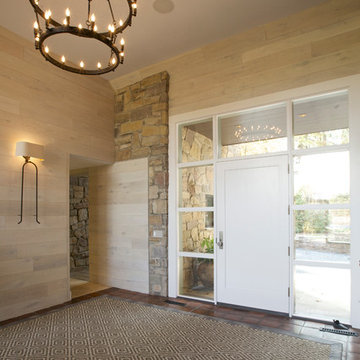
Идея дизайна: большое фойе в стиле рустика с полом из керамической плитки, одностворчатой входной дверью и белой входной дверью
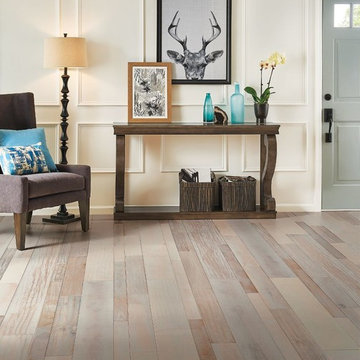
Стильный дизайн: входная дверь среднего размера: освещение в стиле рустика с белыми стенами, светлым паркетным полом, одностворчатой входной дверью, белой входной дверью и бежевым полом - последний тренд
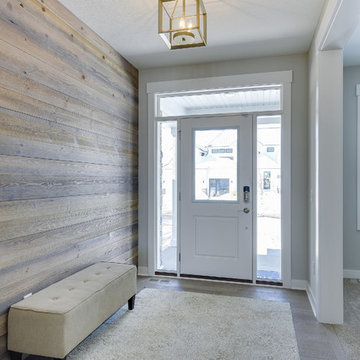
Beautiful foyer entry with reclaimed wood feature wall.
Стильный дизайн: фойе в стиле рустика с белой входной дверью - последний тренд
Стильный дизайн: фойе в стиле рустика с белой входной дверью - последний тренд
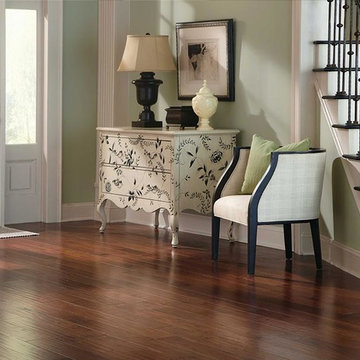
Стильный дизайн: фойе среднего размера в стиле рустика с зелеными стенами, темным паркетным полом, одностворчатой входной дверью и белой входной дверью - последний тренд
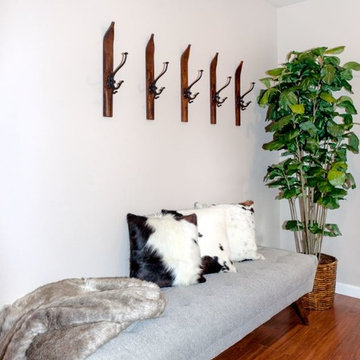
Vacation Rental Living Room
Photograph by Hazeltine Photography.
This was a fun, collaborative effort with our clients. Coming from the Bay area, our clients spend a lot of time in Tahoe and therefore purchased a vacation home within close proximity to Heavenly Mountain. Their intention was to utilize the three-bedroom, three-bathroom, single-family home as a vacation rental but also as a part-time, second home for themselves. Being a vacation rental, budget was a top priority. We worked within our clients’ parameters to create a mountain modern space with the ability to sleep 10, while maintaining durability, functionality and beauty. We’re all thrilled with the result.
Talie Jane Interiors is a full-service, luxury interior design firm specializing in sophisticated environments.
Founder and interior designer, Talie Jane, is well known for her ability to collaborate with clients. She creates highly individualized spaces, reflective of individual tastes and lifestyles. Talie's design approach is simple. She believes that, "every space should tell a story in an artistic and beautiful way while reflecting the personalities and design needs of our clients."
At Talie Jane Interiors, we listen, understand our clients and deliver within budget to provide beautiful, comfortable spaces. By utilizing an analytical and artistic approach, we offer creative solutions to design challenges.
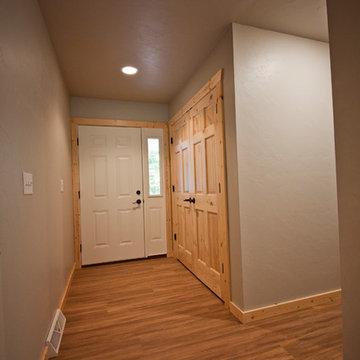
We are loving this nice double-door, entryway closet right inside the main door. With little boys in the house, the Tomaszewski Family needs all the storage they can get.
Kim Hanson Photography, Art & Design
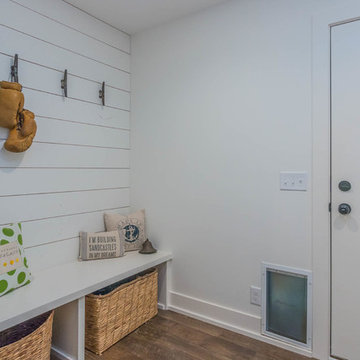
Стильный дизайн: тамбур среднего размера в стиле рустика с белыми стенами, темным паркетным полом, одностворчатой входной дверью и белой входной дверью - последний тренд
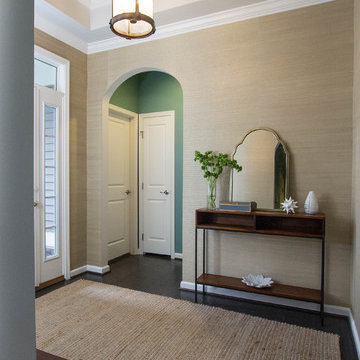
These clients hired us to add warmth and personality to their builder home. The fell in love with the layout and main level master bedroom, but found the home lacked personality and style. They hired us, with the caveat that they knew what they didn't like, but weren't sure exactly what they wanted. They were challenged by the narrow layout for the family room. They wanted to ensure that the fireplace remained the focal point of the space, while giving them a comfortable space for TV watching. They wanted an eating area that expanded for holiday entertaining. They were also challenged by the fact that they own two large dogs who are like their children.
The entry is very important. It's the first space guests see. This one is subtly dramatic and very elegant. We added a grasscloth wallpaper on the walls and painted the tray ceiling a navy blue. The hallway to the guest room was painted a contrasting glue green. A rustic, woven rugs adds to the texture. A simple console is simply accessorized.
Our first challenge was to tackle the layout. The family room space was extremely narrow. We custom designed a sectional that defined the family room space, separating it from the kitchen and eating area. A large area rug further defined the space. The large great room lacked personality and the fireplace stone seemed to get lost. To combat this, we added white washed wood planks to the entire vaulted ceiling, adding texture and creating drama. We kept the walls a soft white to ensure the ceiling and fireplace really stand out. To help offset the ceiling, we added drama with beautiful, rustic, over-sized lighting fixtures. An expandable dining table is as comfortable for two as it is for ten. Pet-friendly fabrics and finishes were used throughout the design. Rustic accessories create a rustic, finished look.
Liz Ernest Photography
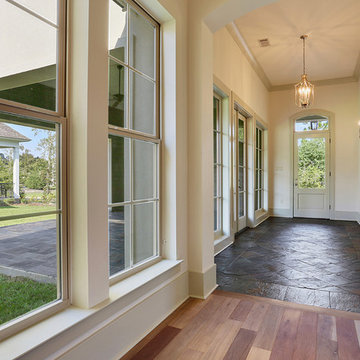
Пример оригинального дизайна: узкая прихожая среднего размера в стиле рустика с белыми стенами, светлым паркетным полом, одностворчатой входной дверью и белой входной дверью
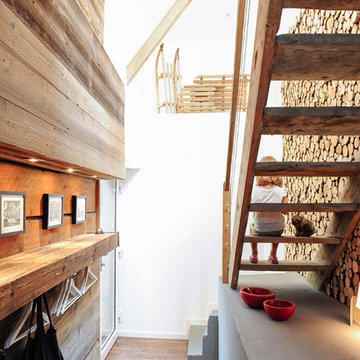
© Myriam Ramel Baechler
На фото: тамбур в стиле рустика с белыми стенами, темным паркетным полом, одностворчатой входной дверью и белой входной дверью
На фото: тамбур в стиле рустика с белыми стенами, темным паркетным полом, одностворчатой входной дверью и белой входной дверью
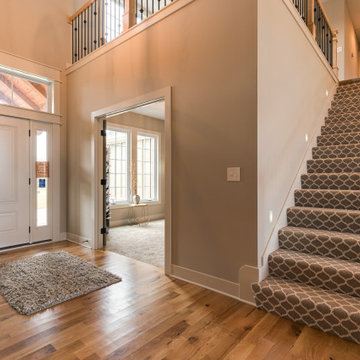
На фото: большая входная дверь в стиле рустика с серыми стенами, светлым паркетным полом, одностворчатой входной дверью, белой входной дверью и коричневым полом
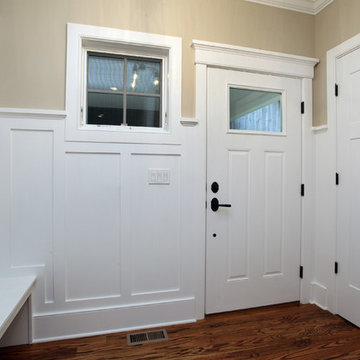
Michael Bowman Photography
Источник вдохновения для домашнего уюта: тамбур в стиле рустика с бежевыми стенами, паркетным полом среднего тона, одностворчатой входной дверью и белой входной дверью
Источник вдохновения для домашнего уюта: тамбур в стиле рустика с бежевыми стенами, паркетным полом среднего тона, одностворчатой входной дверью и белой входной дверью
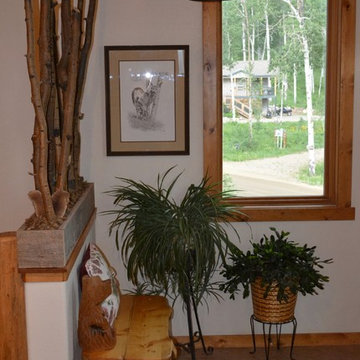
Jim Standish
На фото: маленькое фойе в стиле рустика с белыми стенами, полом из керамической плитки, одностворчатой входной дверью и белой входной дверью для на участке и в саду
На фото: маленькое фойе в стиле рустика с белыми стенами, полом из керамической плитки, одностворчатой входной дверью и белой входной дверью для на участке и в саду
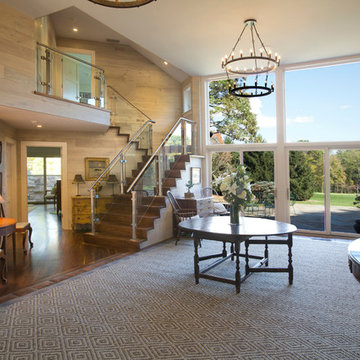
Свежая идея для дизайна: большое фойе в стиле рустика с полом из керамической плитки, одностворчатой входной дверью и белой входной дверью - отличное фото интерьера
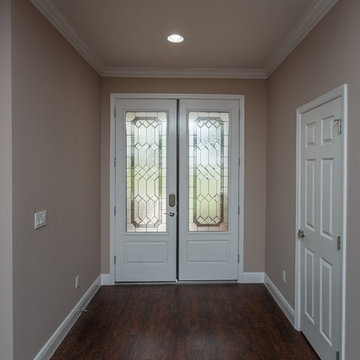
Double front door entry
Пример оригинального дизайна: прихожая среднего размера в стиле рустика с бежевыми стенами, полом из ламината, двустворчатой входной дверью и белой входной дверью
Пример оригинального дизайна: прихожая среднего размера в стиле рустика с бежевыми стенами, полом из ламината, двустворчатой входной дверью и белой входной дверью
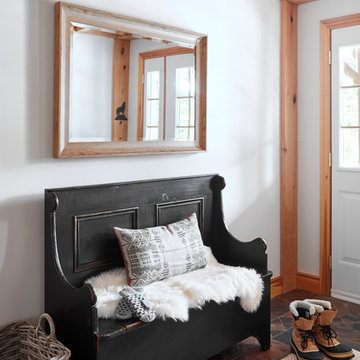
Идея дизайна: входная дверь среднего размера в стиле рустика с серыми стенами, полом из сланца, двустворчатой входной дверью и белой входной дверью
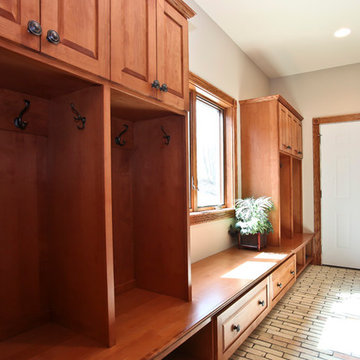
Идея дизайна: большой тамбур в стиле рустика с серыми стенами, кирпичным полом, одностворчатой входной дверью и белой входной дверью
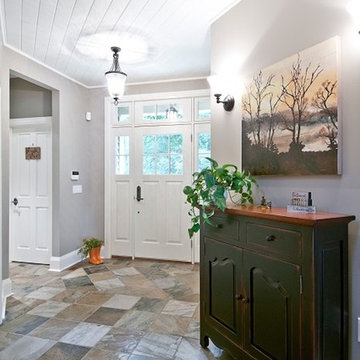
Идея дизайна: входная дверь среднего размера в стиле рустика с серыми стенами, полом из сланца, одностворчатой входной дверью, белой входной дверью и разноцветным полом
Прихожая в стиле рустика с белой входной дверью – фото дизайна интерьера
4