Прихожая в стиле ретро с белой входной дверью – фото дизайна интерьера
Сортировать:
Бюджет
Сортировать:Популярное за сегодня
81 - 100 из 275 фото
1 из 3
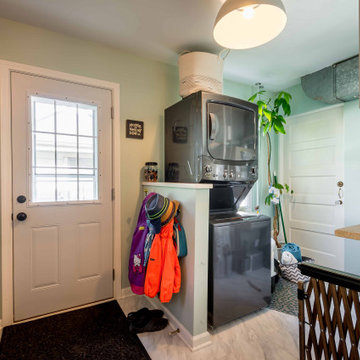
На фото: тамбур среднего размера в стиле ретро с бежевыми стенами, полом из керамической плитки, одностворчатой входной дверью, белой входной дверью, белым полом, потолком с обоями и панелями на стенах
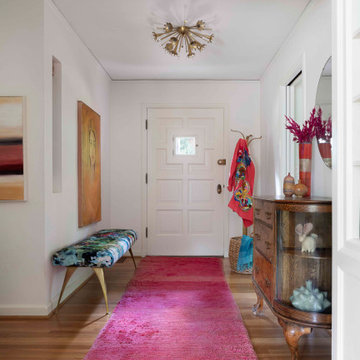
Colorful entryway in 1942 Roscoe Hemenway house. Locally found vintage furniture - chest and bench.
Идея дизайна: фойе среднего размера в стиле ретро с белыми стенами, светлым паркетным полом, одностворчатой входной дверью, белой входной дверью и бежевым полом
Идея дизайна: фойе среднего размера в стиле ретро с белыми стенами, светлым паркетным полом, одностворчатой входной дверью, белой входной дверью и бежевым полом
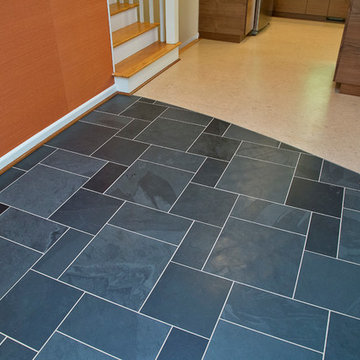
Marilyn Peryer Style House Photography
На фото: фойе среднего размера в стиле ретро с оранжевыми стенами, пробковым полом, одностворчатой входной дверью, белой входной дверью и бежевым полом с
На фото: фойе среднего размера в стиле ретро с оранжевыми стенами, пробковым полом, одностворчатой входной дверью, белой входной дверью и бежевым полом с
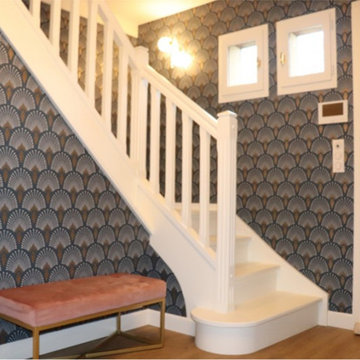
En entrée chaleureuse et cosy avec un très beau papier peint art déco. Pour compléter le style, des touches de doré et du velours !
На фото: прихожая в стиле ретро с синими стенами, полом из винила, белой входной дверью и обоями на стенах с
На фото: прихожая в стиле ретро с синими стенами, полом из винила, белой входной дверью и обоями на стенах с
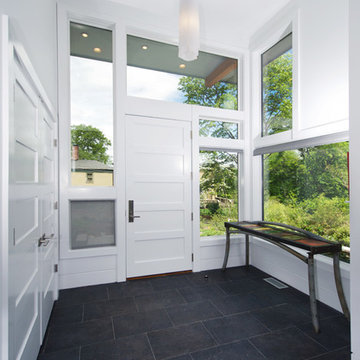
The owners were downsizing from a large ornate property down the street and were seeking a number of goals. Single story living, modern and open floor plan, comfortable working kitchen, spaces to house their collection of artwork, low maintenance and a strong connection between the interior and the landscape. Working with a long narrow lot adjacent to conservation land, the main living space (16 foot ceiling height at its peak) opens with folding glass doors to a large screen porch that looks out on a courtyard and the adjacent wooded landscape. This gives the home the perception that it is on a much larger lot and provides a great deal of privacy. The transition from the entry to the core of the home provides a natural gallery in which to display artwork and sculpture. Artificial light almost never needs to be turned on during daytime hours and the substantial peaked roof over the main living space is oriented to allow for solar panels not visible from the street or yard.
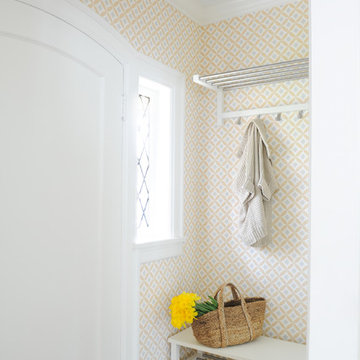
Our goal on this project was to make the main floor of this lovely early 20th century home in a popular Vancouver neighborhood work for a growing family of four. We opened up the space, both literally and aesthetically, with windows and skylights, an efficient layout, some carefully selected furniture pieces and a soft colour palette that lends a light and playful feel to the space. Our clients can hardly believe that their once small, dark, uncomfortable main floor has become a bright, functional and beautiful space where they can now comfortably host friends and hang out as a family. Interior Design by Lori Steeves of Simply Home Decorating Inc. Photos by Tracey Ayton Photography.
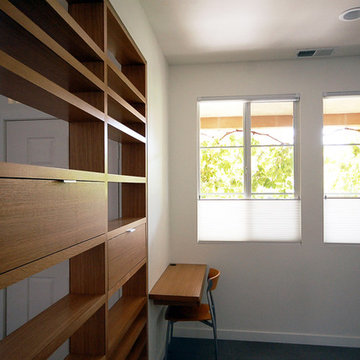
A custom oak divider and slat wall system provides a sense of enclosure, while providing storage for small items at the entry, as well as a built-in desk at the kitchen, with a hidden drawer for charging devices.
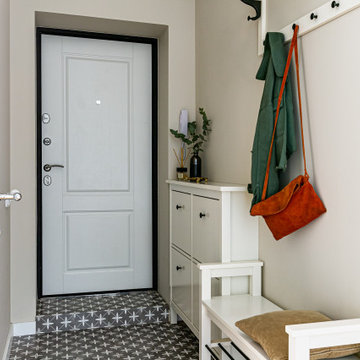
Источник вдохновения для домашнего уюта: входная дверь среднего размера в стиле ретро с бежевыми стенами, полом из керамической плитки, белой входной дверью и серым полом
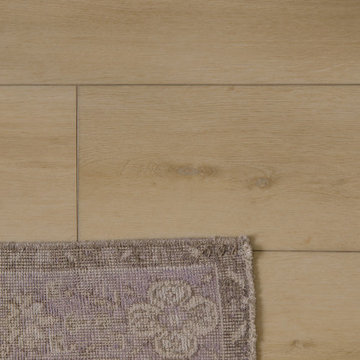
A classic select grade natural oak. Timeless and versatile. With the Modin Collection, we have raised the bar on luxury vinyl plank. The result is a new standard in resilient flooring. Modin offers true embossed in register texture, a low sheen level, a rigid SPC core, an industry-leading wear layer, and so much more.
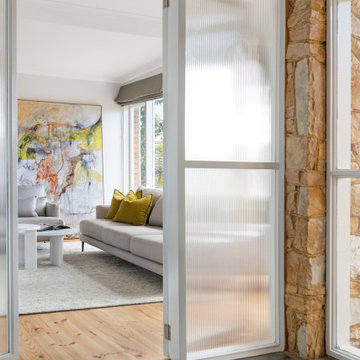
New ribbed glass dividing wall & doors.
На фото: фойе в стиле ретро с полом из сланца, двустворчатой входной дверью и белой входной дверью с
На фото: фойе в стиле ретро с полом из сланца, двустворчатой входной дверью и белой входной дверью с
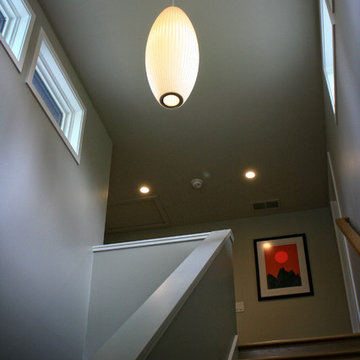
View from entry towards new stair and clerestory.
An existing mid-century ranch was given a new lease on life with a whole house remodel and addition. An existing sunken living room had the floor raised and the front entry was relocated to make room for a complete master suite. The roof/ceiling over the entry and stair was raised with multiple clerestory lights introducing light into the center of the home. Finally, a compartmentalized existing layout was converted to an open plan with the kitchen/dining/living areas sharing a common area at the back of the home.
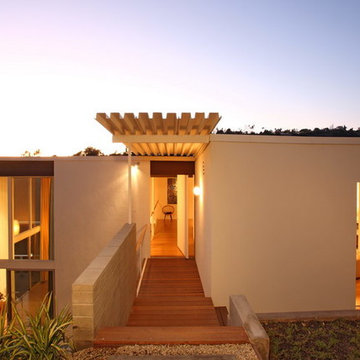
Newly restored entry bridge of Pasinetti House, Beverly Hills, 2008. Bridge decking: Ipe. Sliders and pocket sliders by Fleetwood. Glass courtesy of DuPont via OldCastle Glass. Photographed by Paul Jonason.
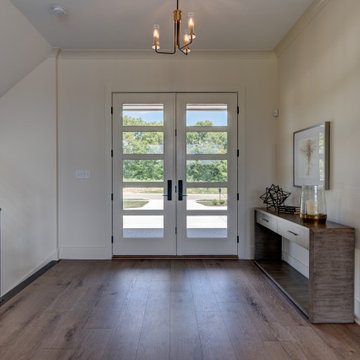
На фото: входная дверь среднего размера в стиле ретро с белыми стенами, паркетным полом среднего тона, двустворчатой входной дверью, белой входной дверью и коричневым полом
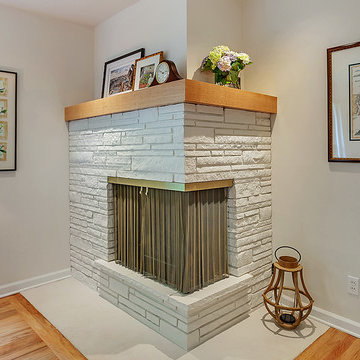
HomeStar Video Tours
На фото: фойе среднего размера в стиле ретро с серыми стенами, светлым паркетным полом, одностворчатой входной дверью и белой входной дверью
На фото: фойе среднего размера в стиле ретро с серыми стенами, светлым паркетным полом, одностворчатой входной дверью и белой входной дверью
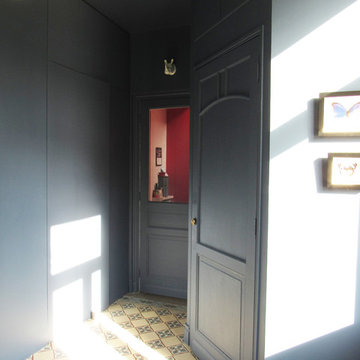
Источник вдохновения для домашнего уюта: большое фойе в стиле ретро с синими стенами, полом из керамической плитки, одностворчатой входной дверью и белой входной дверью
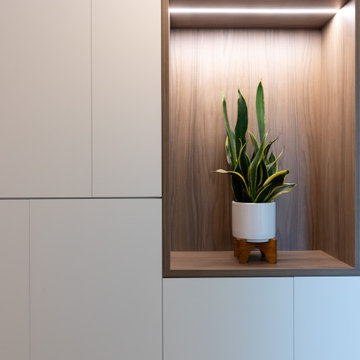
A small entry with a large window and a bench is defined by a lowered ceiling and a double depth cabinet that opens toward the entry and serves the dining room on the other side
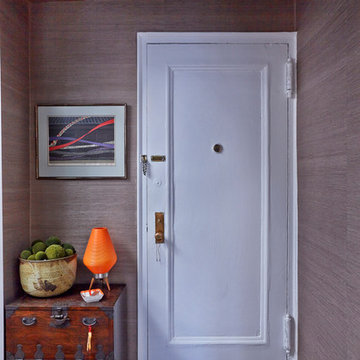
Стильный дизайн: входная дверь среднего размера в стиле ретро с коричневыми стенами, темным паркетным полом, одностворчатой входной дверью, белой входной дверью и коричневым полом - последний тренд
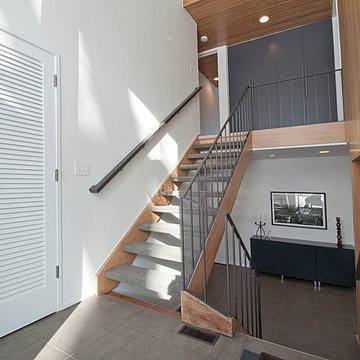
The open foyer provides a glimpse of the main floor as well as the wood ceilings in the bedrooms off the hallway upstairs. The color of the gray tile continues on the carpet chosen for the open stairs.
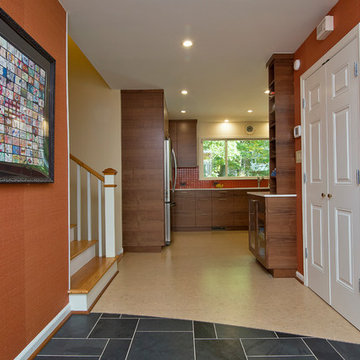
Marilyn Peryer Style House Photography
Свежая идея для дизайна: фойе среднего размера в стиле ретро с оранжевыми стенами, пробковым полом, одностворчатой входной дверью, белой входной дверью и бежевым полом - отличное фото интерьера
Свежая идея для дизайна: фойе среднего размера в стиле ретро с оранжевыми стенами, пробковым полом, одностворчатой входной дверью, белой входной дверью и бежевым полом - отличное фото интерьера
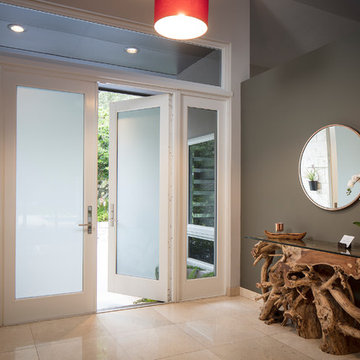
Идея дизайна: фойе среднего размера в стиле ретро с коричневыми стенами, мраморным полом, двустворчатой входной дверью, белой входной дверью и бежевым полом
Прихожая в стиле ретро с белой входной дверью – фото дизайна интерьера
5