Прихожая в стиле кантри с полом из травертина – фото дизайна интерьера
Сортировать:
Бюджет
Сортировать:Популярное за сегодня
41 - 60 из 105 фото
1 из 3
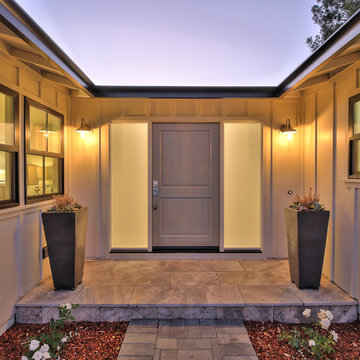
Идея дизайна: входная дверь в стиле кантри с белыми стенами, полом из травертина, одностворчатой входной дверью, серой входной дверью и серым полом
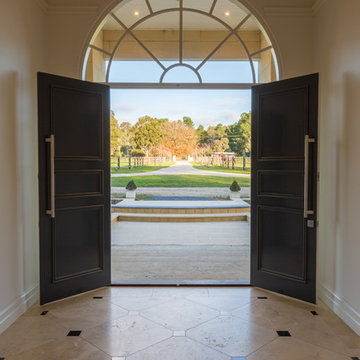
Denis Smith
Идея дизайна: большая входная дверь в стиле кантри с белыми стенами, полом из травертина, двустворчатой входной дверью и черной входной дверью
Идея дизайна: большая входная дверь в стиле кантри с белыми стенами, полом из травертина, двустворчатой входной дверью и черной входной дверью
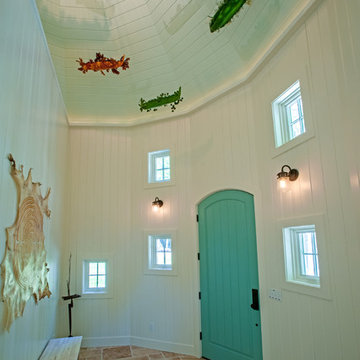
Built by Adelaine Construction, Inc. in Harbor Springs, Michigan. Drafted by ZKE Designs in Oden, Michigan and photographed by Speckman Photography in Rapid City, Michigan.
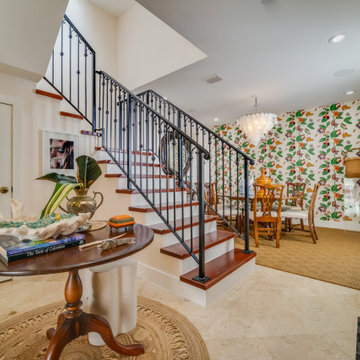
We were hired to turn this standard townhome into an eclectic farmhouse dream. Our clients are worldly traveled, and they wanted the home to be the backdrop for the unique pieces they have collected over the years. We changed every room of this house in some way and the end result is a showcase for eclectic farmhouse style.
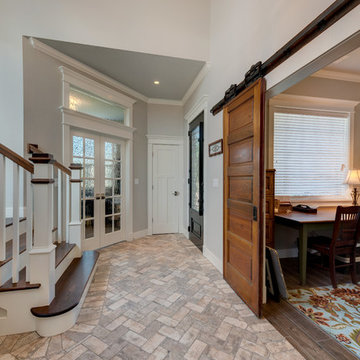
Foyer | Sliding Barn Doors | Herringbone Tiled Stone Flooring | Ceramic Wood Tile | Wooden Stairs | Warm Gray Walls
Стильный дизайн: фойе среднего размера в стиле кантри с серыми стенами, полом из травертина, одностворчатой входной дверью, черной входной дверью и коричневым полом - последний тренд
Стильный дизайн: фойе среднего размера в стиле кантри с серыми стенами, полом из травертина, одностворчатой входной дверью, черной входной дверью и коричневым полом - последний тренд
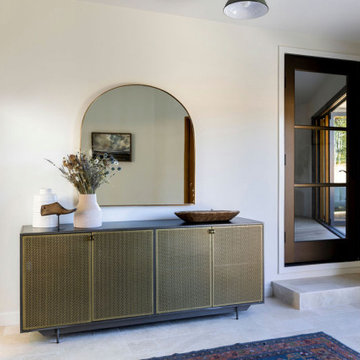
Источник вдохновения для домашнего уюта: большая узкая прихожая в стиле кантри с белыми стенами и полом из травертина
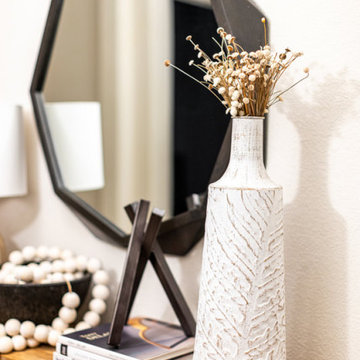
Modern Farmhouse with minimalist flair. A long entryway with high ceilings was given a makeover. Crisp clean white walls are lifted with new industrial geometric lighting, custom mirror, bench and farmhouse style textiles. Custom abstract art frame the entry with a beautiful black door as a focal point.
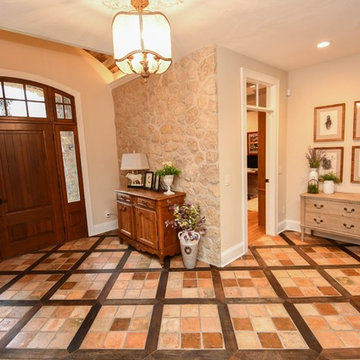
Walk in to this spacious foyer to find a mix of dark, medium, and light warm tones. On the floor there is a dark wood-look porcelain and travertine stone tile checkered pattern, on 2 walls there is stone installed floor to ceiling. There are large distressed wood beams for support. You will also see the front entrance door which is a Douglas Fir wood with baroque seedy style glass surrounding it. To the left, white closet doors with dark, rustic hardware keep organization in this area a breeze. On the ceiling, there is a custom painted pattern surrounding a copper-trimmed chandelier. For decoration, there is a mix of french provincial country style furniture pieces with fresh flowers in vases to welcome in guests.
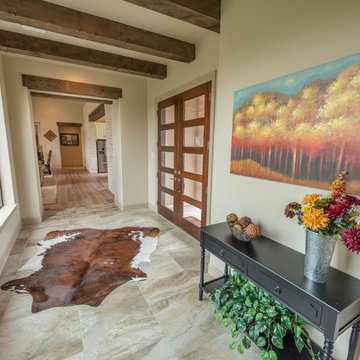
A hill country farmhouse at 3,181 square feet and situated in the Texas hill country of New Braunfels, in the neighborhood of Copper Ridge, with only a fifteen minute drive north to Canyon Lake. Three key features to the exterior are the use of board and batten walls, reclaimed brick, and exposed rafter tails. On the inside it’s the wood beams, reclaimed wood wallboards, and tile wall accents that catch the eye around every corner of this three-bedroom home. Windows across each side flood the large kitchen and great room with natural light, offering magnificent views out both the front and the back of the home.
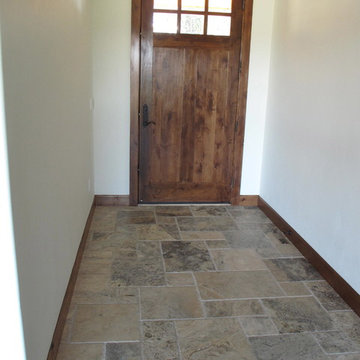
На фото: входная дверь среднего размера в стиле кантри с белыми стенами, полом из травертина, одностворчатой входной дверью и входной дверью из темного дерева
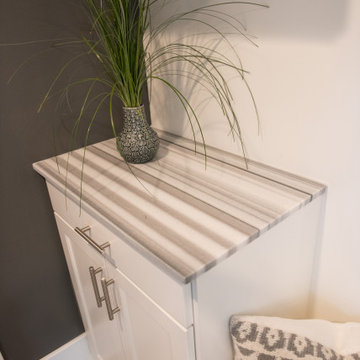
This cottage style mudroom in all white gives ample storage just as you walk in the door. It includes a counter to drop off groceries, a bench with shoe storage below, and multiple large coat hooks for hats, jackets, and handbags. The design also includes deep cabinets to store those unsightly bulk items.
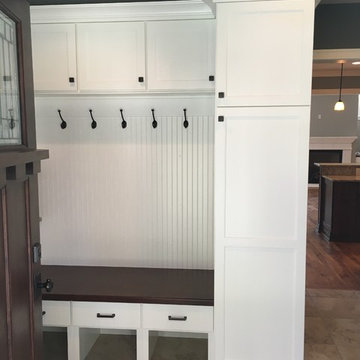
Пример оригинального дизайна: тамбур среднего размера со шкафом для обуви в стиле кантри с серыми стенами, полом из травертина, одностворчатой входной дверью и входной дверью из темного дерева
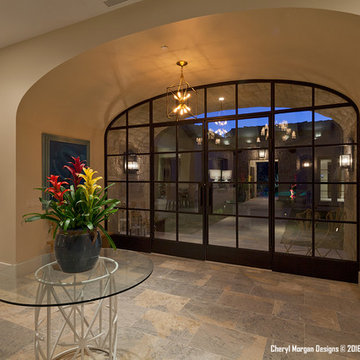
Beautiful arch top Entry Doors. Expansive area to great guests. Private Courtyard beyond. George Gutenberg Photography
Идея дизайна: большое фойе в стиле кантри с бежевыми стенами, двустворчатой входной дверью, стеклянной входной дверью и полом из травертина
Идея дизайна: большое фойе в стиле кантри с бежевыми стенами, двустворчатой входной дверью, стеклянной входной дверью и полом из травертина
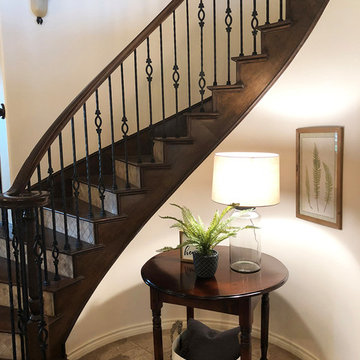
Beautiful modern farmhouse update to this home's lower level. Updated paint, custom curtains, shiplap, crown moulding and all new furniture and accessories. Ready for its new owners!
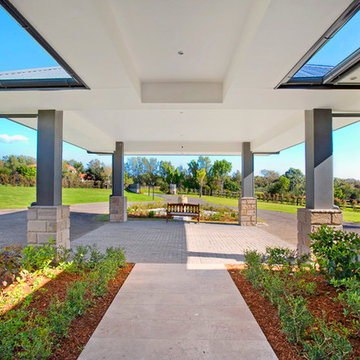
entry portico
Стильный дизайн: огромное фойе в стиле кантри с бежевыми стенами, полом из травертина, двустворчатой входной дверью, черной входной дверью и бежевым полом - последний тренд
Стильный дизайн: огромное фойе в стиле кантри с бежевыми стенами, полом из травертина, двустворчатой входной дверью, черной входной дверью и бежевым полом - последний тренд
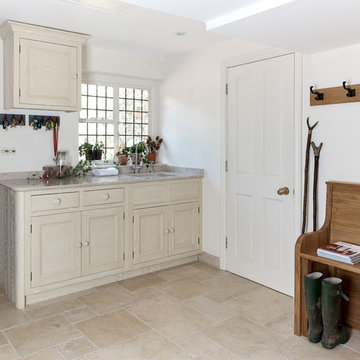
Идея дизайна: тамбур среднего размера в стиле кантри с белыми стенами, полом из травертина и бежевым полом
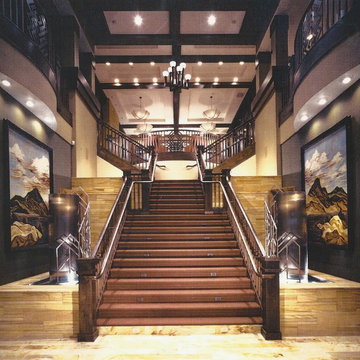
Grand entry up to great room includes custom artwork, water features and custom metal railings. Teakwood sandstone and wood beams add warmth and drama. Interior design by Emily Hughes, IIDA.
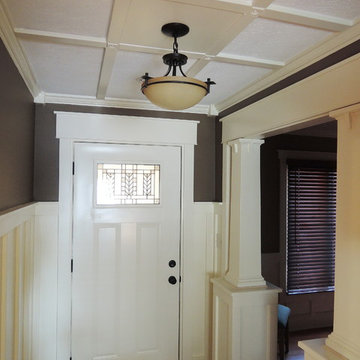
Inside the leaded stained glass 3-panel entry door is framed by painted side casings, bullnose fillet, 8” frieze and an overhanging cap. The flooring is a warm taupe sealed and filled travertine marble.
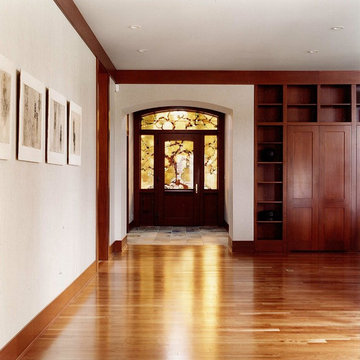
Идея дизайна: прихожая в стиле кантри с полом из травертина, одностворчатой входной дверью и входной дверью из темного дерева
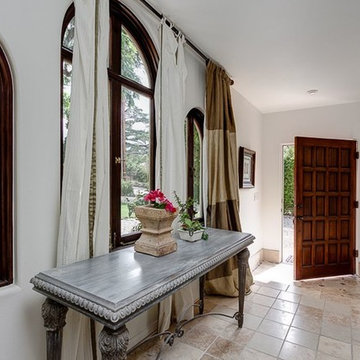
Farmhouse furniture with Mediterranean architectural accents and a few modern details to create an eclectic style .
На фото: фойе среднего размера в стиле кантри с белыми стенами, полом из травертина, одностворчатой входной дверью, входной дверью из темного дерева и бежевым полом
На фото: фойе среднего размера в стиле кантри с белыми стенами, полом из травертина, одностворчатой входной дверью, входной дверью из темного дерева и бежевым полом
Прихожая в стиле кантри с полом из травертина – фото дизайна интерьера
3