Прихожая в стиле кантри с полом из травертина – фото дизайна интерьера
Сортировать:Популярное за сегодня
21 - 40 из 105 фото
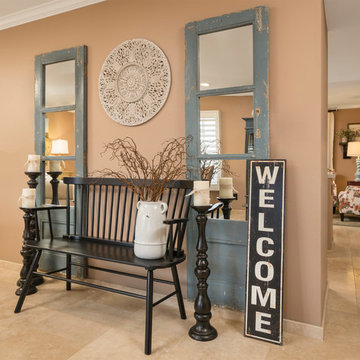
A 700 square foot space in the city gets a farmhouse makeover while preserving the clients’ love for all things colorfully eclectic and showcasing their favorite flea market finds! Featuring an entry way, living room, dining room and great room, the entire design and color scheme was inspired by the clients’ nostalgic painting of East Coast sunflower fields and a vintage console in bold colors.
Shown in this Photo: color and pattern play that steps from the painting to the console and into the custom pillows all anchored by neutral shades in the custom Chesterfield sofa, chairs, area rug, dining banquette, paint color and vintage farmhouse lamps and accessories. | Photography Joshua Caldwell.
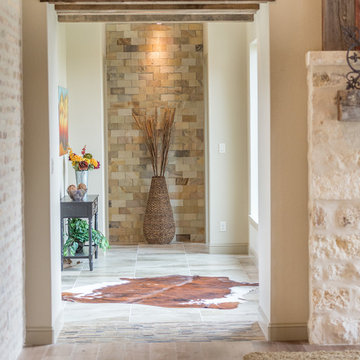
A hill country farmhouse at 3,181 square feet and situated in the Texas hill country of New Braunfels, in the neighborhood of Copper Ridge, with only a fifteen minute drive north to Canyon Lake. Three key features to the exterior are the use of board and batten walls, reclaimed brick, and exposed rafter tails. On the inside it’s the wood beams, reclaimed wood wallboards, and tile wall accents that catch the eye around every corner of this three-bedroom home. Windows across each side flood the large kitchen and great room with natural light, offering magnificent views out both the front and the back of the home.
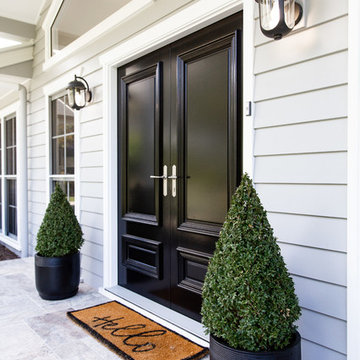
Black painted double doors with symetrical pots on either side bring a hint of drama to the entrance of this superb home.
Стильный дизайн: прихожая в стиле кантри с серыми стенами, двустворчатой входной дверью, черной входной дверью и полом из травертина - последний тренд
Стильный дизайн: прихожая в стиле кантри с серыми стенами, двустворчатой входной дверью, черной входной дверью и полом из травертина - последний тренд
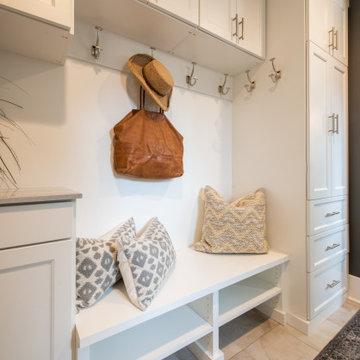
This cottage style mudroom in all white gives ample storage just as you walk in the door. It includes a counter to drop off groceries, a bench with shoe storage below, and multiple large coat hooks for hats, jackets, and handbags. The design also includes deep cabinets to store those unsightly bulk items.
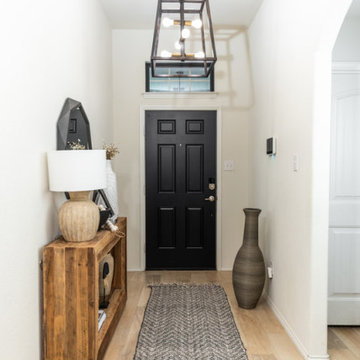
Modern Farmhouse with minimalist flair. A long entryway with high ceilings was given a makeover. Crisp clean white walls are lifted with new industrial geometric lighting, custom mirror, bench and farmhouse style textiles. Custom abstract art frame the entry with a beautiful black door as a focal point.
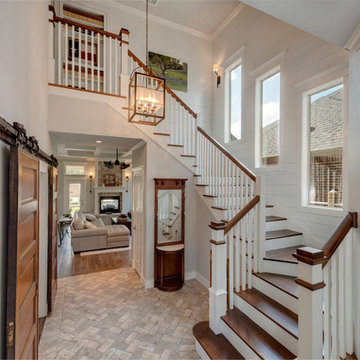
Foyer | Sliding Barn Doors | Herringbone Tiled Stone Flooring | Ceramic Wood Tile | Wooden Stairs | Warm Gray Walls | Wood Siding | Brick Two-Sided Fireplace
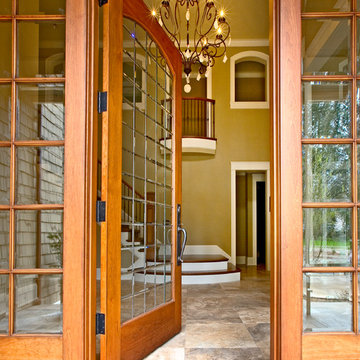
На фото: огромная входная дверь в стиле кантри с бежевыми стенами, полом из травертина, одностворчатой входной дверью и коричневой входной дверью
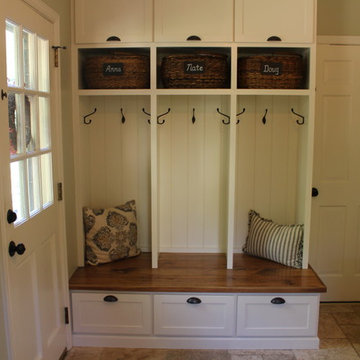
Taryn DeVincent
На фото: маленький тамбур в стиле кантри с зелеными стенами, полом из травертина, бежевым полом, одностворчатой входной дверью и белой входной дверью для на участке и в саду с
На фото: маленький тамбур в стиле кантри с зелеными стенами, полом из травертина, бежевым полом, одностворчатой входной дверью и белой входной дверью для на участке и в саду с
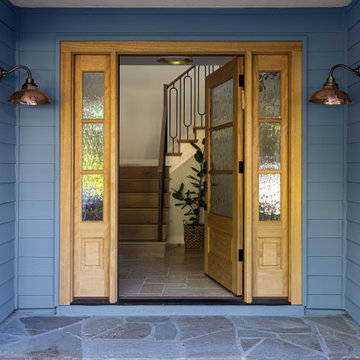
Пример оригинального дизайна: узкая прихожая среднего размера в стиле кантри с полом из травертина, одностворчатой входной дверью и входной дверью из дерева среднего тона
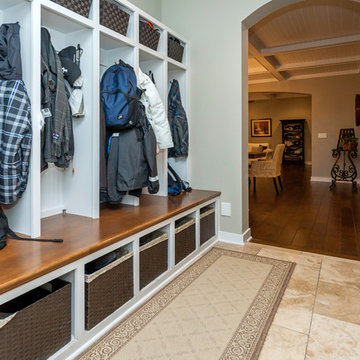
Jake Boyd Photo
Свежая идея для дизайна: тамбур среднего размера в стиле кантри с серыми стенами и полом из травертина - отличное фото интерьера
Свежая идея для дизайна: тамбур среднего размера в стиле кантри с серыми стенами и полом из травертина - отличное фото интерьера
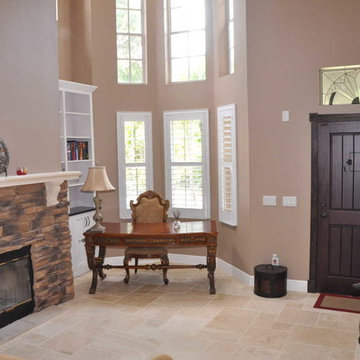
French cut travertine entry with eye-catching stacked stone fireplace.
На фото: большое фойе в стиле кантри с бежевыми стенами, полом из травертина, одностворчатой входной дверью и входной дверью из темного дерева с
На фото: большое фойе в стиле кантри с бежевыми стенами, полом из травертина, одностворчатой входной дверью и входной дверью из темного дерева с
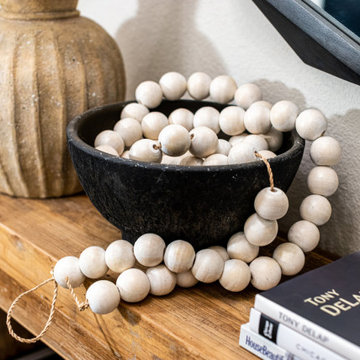
Modern Farmhouse with minimalist flair. A long entryway with high ceilings was given a makeover. Crisp clean white walls are lifted with new industrial geometric lighting, custom mirror, bench and farmhouse style textiles. Custom abstract art frame the entry with a beautiful black door as a focal point.
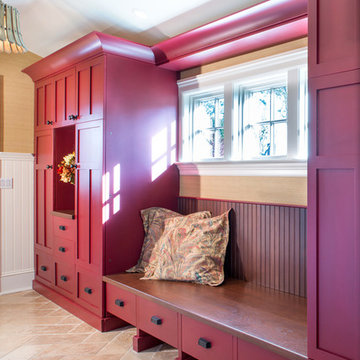
Свежая идея для дизайна: тамбур среднего размера в стиле кантри с полом из травертина - отличное фото интерьера
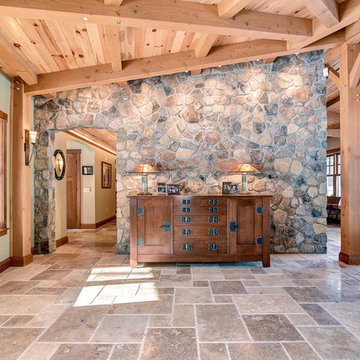
A beautiful Syracuse Stickley sideboard anchors the hand laid stone wall. To the right begins the windowed grand hallway which leads you through the entire home from side to side.
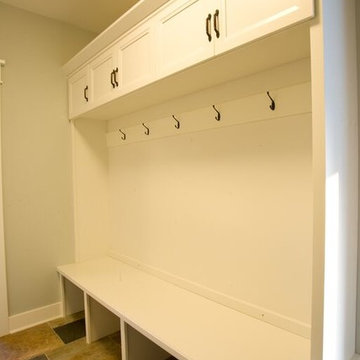
Laundry room
Photo by Steve Groth
Пример оригинального дизайна: большой тамбур в стиле кантри с белыми стенами и полом из травертина
Пример оригинального дизайна: большой тамбур в стиле кантри с белыми стенами и полом из травертина
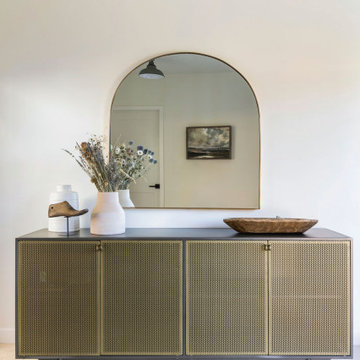
Идея дизайна: большая узкая прихожая в стиле кантри с белыми стенами и полом из травертина
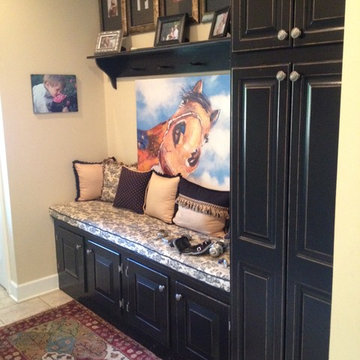
Источник вдохновения для домашнего уюта: тамбур среднего размера в стиле кантри с бежевыми стенами, полом из травертина и бежевым полом
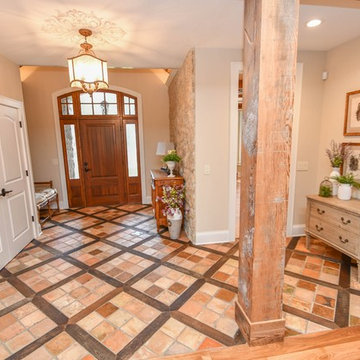
Walk in to this spacious foyer to find a mix of dark, medium, and light warm tones. On the floor there is a dark wood-look porcelain and travertine stone tile checkered pattern, on 2 walls there is stone installed floor to ceiling. There are large distressed wood beams for support. You will also see the front entrance door which is a Douglas Fir wood with baroque seedy style glass surrounding it. To the left, white closet doors with dark, rustic hardware keep organization in this area a breeze. On the ceiling, there is a custom painted pattern surrounding a copper-trimmed chandelier. For decoration, there is a mix of french provincial country style furniture pieces with fresh flowers in vases to welcome in guests.
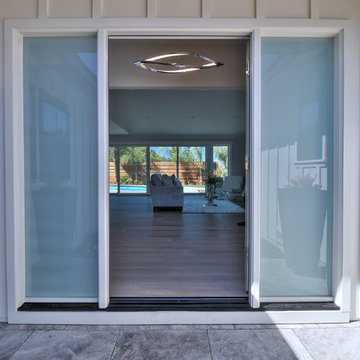
Свежая идея для дизайна: входная дверь в стиле кантри с белыми стенами, полом из травертина, одностворчатой входной дверью, серой входной дверью и серым полом - отличное фото интерьера
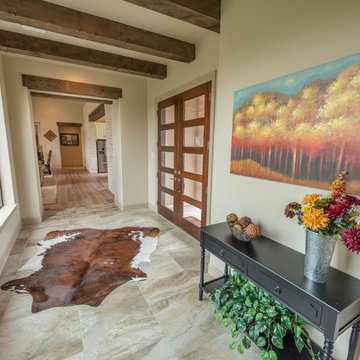
A hill country farmhouse at 3,181 square feet and situated in the Texas hill country of New Braunfels, in the neighborhood of Copper Ridge, with only a fifteen minute drive north to Canyon Lake. Three key features to the exterior are the use of board and batten walls, reclaimed brick, and exposed rafter tails. On the inside it’s the wood beams, reclaimed wood wallboards, and tile wall accents that catch the eye around every corner of this three-bedroom home. Windows across each side flood the large kitchen and great room with natural light, offering magnificent views out both the front and the back of the home.
Прихожая в стиле кантри с полом из травертина – фото дизайна интерьера
2