Прихожая в стиле кантри с одностворчатой входной дверью – фото дизайна интерьера
Сортировать:
Бюджет
Сортировать:Популярное за сегодня
161 - 180 из 6 636 фото
1 из 3
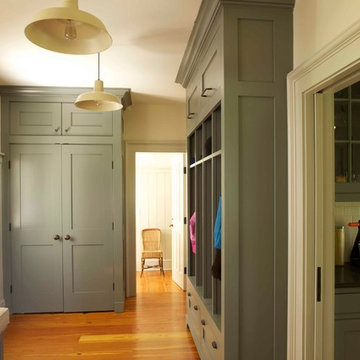
This side entry hall functions as a mudroom, with ample storage, both open and closed, at different heights for the entire family's outdoor clothing and footwear.
A pocket door leads into the Butler's Pantry. The bench with upholstered cushion is convenient for putting on shoes.
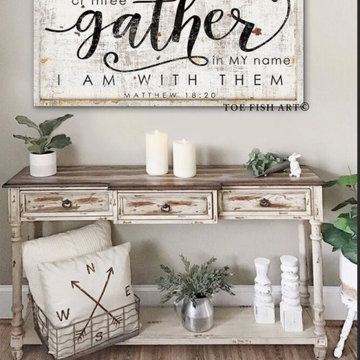
Entrance console decor and furnishing, mirror, bench, botanicals, light fixture, wall decor, modern farmhouse.
Пример оригинального дизайна: фойе среднего размера в стиле кантри с белыми стенами, одностворчатой входной дверью и входной дверью из темного дерева
Пример оригинального дизайна: фойе среднего размера в стиле кантри с белыми стенами, одностворчатой входной дверью и входной дверью из темного дерева

Источник вдохновения для домашнего уюта: маленький тамбур со шкафом для обуви в стиле кантри с серыми стенами, полом из терракотовой плитки, одностворчатой входной дверью, белой входной дверью, разноцветным полом, потолком с обоями и обоями на стенах для на участке и в саду
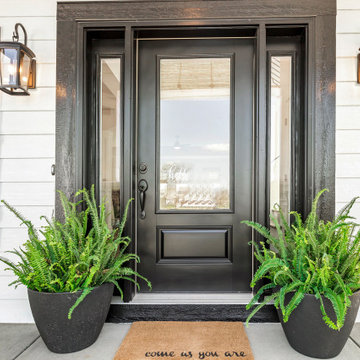
Идея дизайна: большая входная дверь в стиле кантри с одностворчатой входной дверью и черной входной дверью
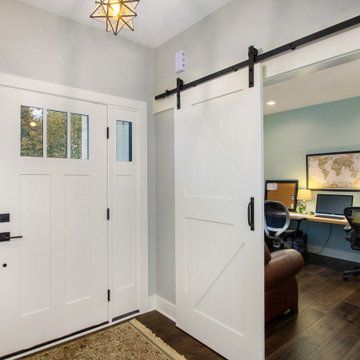
Идея дизайна: узкая прихожая среднего размера в стиле кантри с серыми стенами, темным паркетным полом, одностворчатой входной дверью, белой входной дверью и коричневым полом
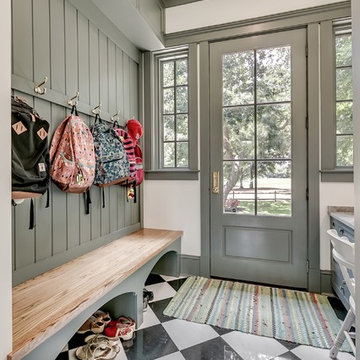
Источник вдохновения для домашнего уюта: тамбур в стиле кантри с белыми стенами, одностворчатой входной дверью, стеклянной входной дверью и разноцветным полом
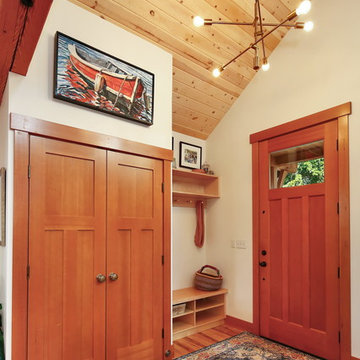
The owners of this home came to us with a plan to build a new high-performance home that physically and aesthetically fit on an infill lot in an old well-established neighborhood in Bellingham. The Craftsman exterior detailing, Scandinavian exterior color palette, and timber details help it blend into the older neighborhood. At the same time the clean modern interior allowed their artistic details and displayed artwork take center stage.
We started working with the owners and the design team in the later stages of design, sharing our expertise with high-performance building strategies, custom timber details, and construction cost planning. Our team then seamlessly rolled into the construction phase of the project, working with the owners and Michelle, the interior designer until the home was complete.
The owners can hardly believe the way it all came together to create a bright, comfortable, and friendly space that highlights their applied details and favorite pieces of art.
Photography by Radley Muller Photography
Design by Deborah Todd Building Design Services
Interior Design by Spiral Studios
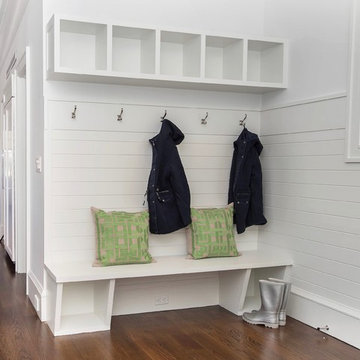
steve rossi
Пример оригинального дизайна: маленький тамбур в стиле кантри с белыми стенами, темным паркетным полом, одностворчатой входной дверью, белой входной дверью и коричневым полом для на участке и в саду
Пример оригинального дизайна: маленький тамбур в стиле кантри с белыми стенами, темным паркетным полом, одностворчатой входной дверью, белой входной дверью и коричневым полом для на участке и в саду
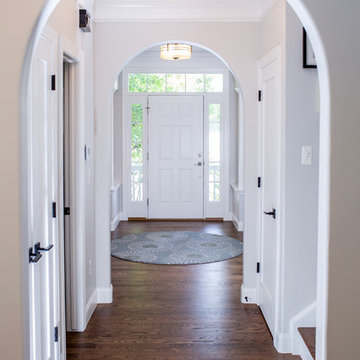
This project has been a labor of love for quite some time! The design ideas started flowing for this space back in 2016, and we are so excited to have recently completed the build-out process after our lengthy planning time frame. These wonderful clients completed a bathroom renovation with us last year, and we absolutely loved the charming, clean-lined farmhouse aesthetic we produced there. Wanting to carry that similar aesthetic into the kitchen, our clients hired us to transform their dated 90's builder-grade kitchen into a stunning showpiece for their home. While no major fixtures or appliances were relocated, nor were there major architectural changes, this space's transformation is a jaw-dropper. We began by removing the existing yellowed oak wood cabinets and replaced them with gorgeous custom cabinets from Tharp Cabinet Company. These cabinets are a very simple shaker style in a bright white paint color. We paired these fresh and bright cabinet with black hardware for a dramatic pop. We utilized the Blackrock pulls from Amerock and adore the playful contrast these pieces provide. On the backsplash, we used a very simple and understated white subway tile for a classic and timeless look that doesn't draw the eye away from the focal island or surrounding features. Over the range, we used a stunning mini-glass mosaic tile from TileBar that shimmers and showcases a variety of colors based on the time of day and light entry. The island is our favorite piece in this kitchen: a custom-built focal point from Tharp, painted in a gorgeous custom blue from Benjamin Moore. The island is topped with a dramatic slab of Arabescato from Pental Surfaces. On the perimeter cabinets, we've utilized the stunning White Fusion quartz, also from Pental. For final touches, we've utilized matte black wall sconces over the windows from Rejuvenation, and have a gorgeous sink faucet from Delta Faucet. Throughout the main level, we refinished the hardwood floors to bring them to a more soft, neutral brown color. New paint is carried throughout the house as well. We adore the bright simplicity of this space, and are so excited that our clients can enjoy this family friendly stunner for years to come!
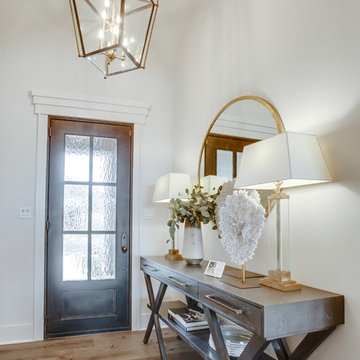
Источник вдохновения для домашнего уюта: узкая прихожая среднего размера: освещение в стиле кантри с белыми стенами, темным паркетным полом, одностворчатой входной дверью, стеклянной входной дверью и коричневым полом
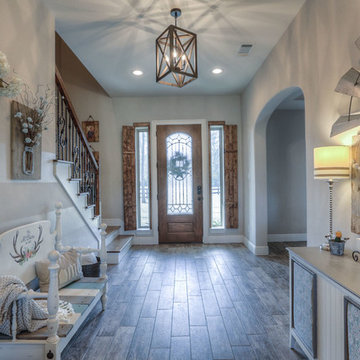
На фото: фойе среднего размера в стиле кантри с бежевыми стенами, одностворчатой входной дверью, входной дверью из дерева среднего тона, коричневым полом и полом из керамической плитки с
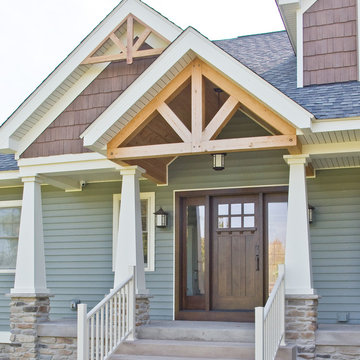
#HZ60
Custom Craftsman Style Front Door
Quartersawn White Oak
Solid Wood
Coffee Brown Stain
Dentil Shelf
Clear Insulated Glass
Two Full View Sidelites
Emtek Arts and Crafts Entry Handle in Oil Rubbed Bronze
Call us for a quote on your door project
419-684-9582
Visit https://www.door.cc
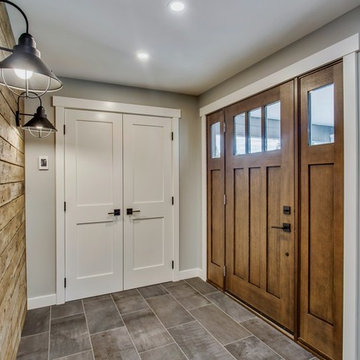
This front entry addition made use of valuable exterior space to create a larger entryway. A large closet and heated tile were great additions to this space.
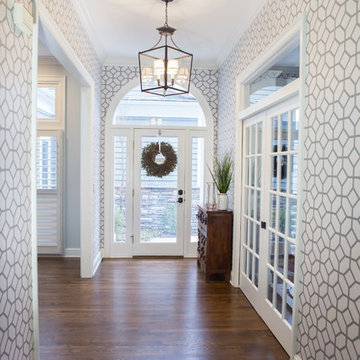
Photography by: Sophia Hronis-Arbis
Стильный дизайн: фойе среднего размера в стиле кантри с разноцветными стенами, паркетным полом среднего тона, одностворчатой входной дверью и стеклянной входной дверью - последний тренд
Стильный дизайн: фойе среднего размера в стиле кантри с разноцветными стенами, паркетным полом среднего тона, одностворчатой входной дверью и стеклянной входной дверью - последний тренд
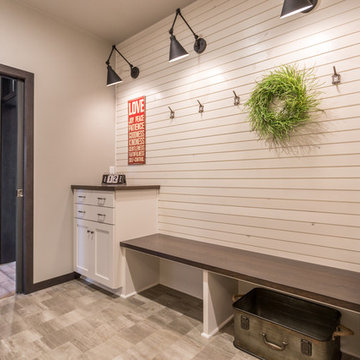
This mudroom is a practical and stylish place to kick off your boots. Featuring a shiplap wall with swing arm lights. The drop zone is a must for any busy family.
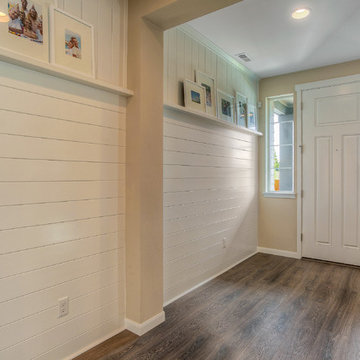
Источник вдохновения для домашнего уюта: узкая прихожая в стиле кантри с белыми стенами, темным паркетным полом, одностворчатой входной дверью и белой входной дверью
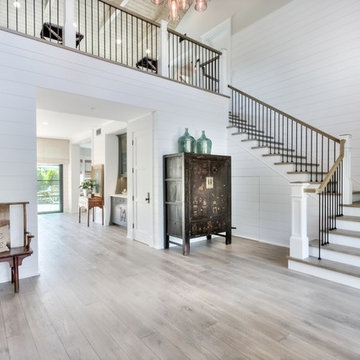
interior designer: Kathryn Smith
Свежая идея для дизайна: большое фойе в стиле кантри с белыми стенами, светлым паркетным полом, одностворчатой входной дверью и белой входной дверью - отличное фото интерьера
Свежая идея для дизайна: большое фойе в стиле кантри с белыми стенами, светлым паркетным полом, одностворчатой входной дверью и белой входной дверью - отличное фото интерьера

Свежая идея для дизайна: входная дверь среднего размера в стиле кантри с коричневыми стенами, бетонным полом, одностворчатой входной дверью и входной дверью из темного дерева - отличное фото интерьера
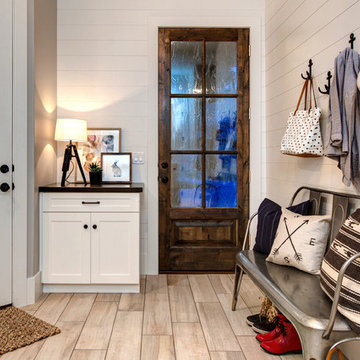
Идея дизайна: большая прихожая в стиле кантри с белыми стенами, полом из керамогранита, одностворчатой входной дверью и белой входной дверью
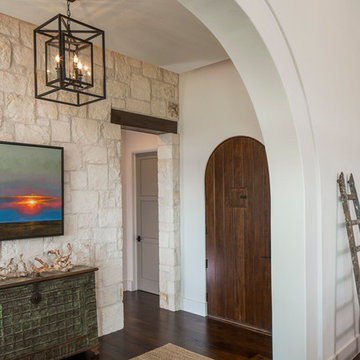
Fine Focus Photography
Идея дизайна: фойе среднего размера в стиле кантри с белыми стенами, темным паркетным полом, одностворчатой входной дверью и входной дверью из дерева среднего тона
Идея дизайна: фойе среднего размера в стиле кантри с белыми стенами, темным паркетным полом, одностворчатой входной дверью и входной дверью из дерева среднего тона
Прихожая в стиле кантри с одностворчатой входной дверью – фото дизайна интерьера
9