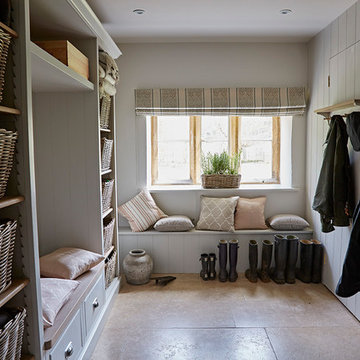Прихожая в стиле кантри с бежевым полом – фото дизайна интерьера
Сортировать:
Бюджет
Сортировать:Популярное за сегодня
121 - 140 из 746 фото
1 из 3
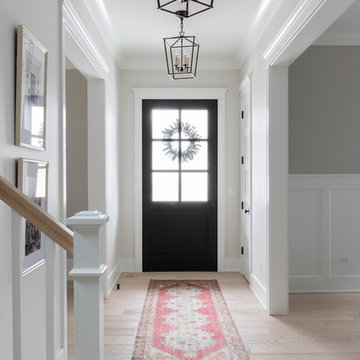
Front entry photo by Emily Kennedy Photo
Свежая идея для дизайна: фойе среднего размера в стиле кантри с белыми стенами, светлым паркетным полом, одностворчатой входной дверью, стеклянной входной дверью и бежевым полом - отличное фото интерьера
Свежая идея для дизайна: фойе среднего размера в стиле кантри с белыми стенами, светлым паркетным полом, одностворчатой входной дверью, стеклянной входной дверью и бежевым полом - отличное фото интерьера
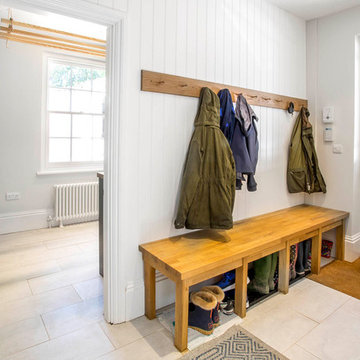
Источник вдохновения для домашнего уюта: тамбур среднего размера в стиле кантри с белыми стенами, полом из травертина, белой входной дверью и бежевым полом

this modern farmhouse style entryway design features a subtle geometric wallpaper design that adds enough depths that don't outshine the central element being the beautiful round farmhouse style natural wood decorated with a simple display of various glass vases table topped by this gorgeously sophisticated brass and glass chandelier. This combination of material adds beauty sophistication and class to this entryway.
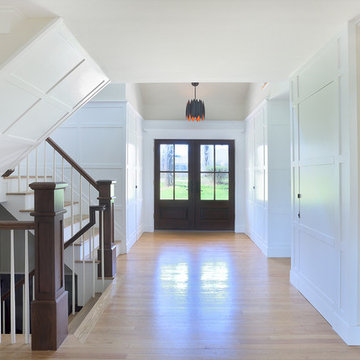
a modern renovation, updated ranch entry foyer with the addition of grand, paneled staircase to added floor above. the walls are clad in large square recessed panels and phantom doors are hidden so as to not detract from the clean walls.
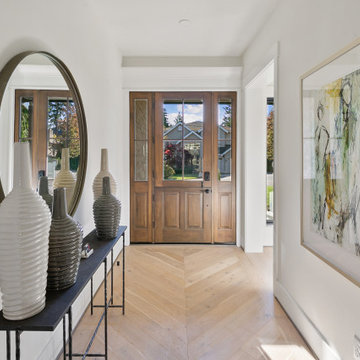
The Entry features a stained farmhouse dutch door with matte black hardware and French Oak floors in a chevron pattern.
На фото: фойе среднего размера в стиле кантри с белыми стенами, светлым паркетным полом, голландской входной дверью, входной дверью из дерева среднего тона и бежевым полом
На фото: фойе среднего размера в стиле кантри с белыми стенами, светлым паркетным полом, голландской входной дверью, входной дверью из дерева среднего тона и бежевым полом
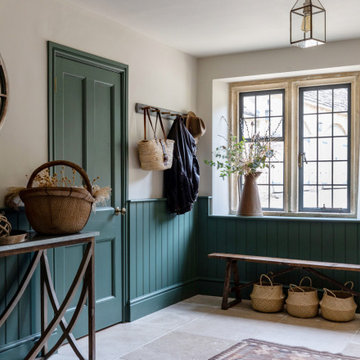
Boot room of Cotswold country house
Источник вдохновения для домашнего уюта: тамбур среднего размера: освещение в стиле кантри с зелеными стенами, полом из известняка, бежевым полом и панелями на части стены
Источник вдохновения для домашнего уюта: тамбур среднего размера: освещение в стиле кантри с зелеными стенами, полом из известняка, бежевым полом и панелями на части стены
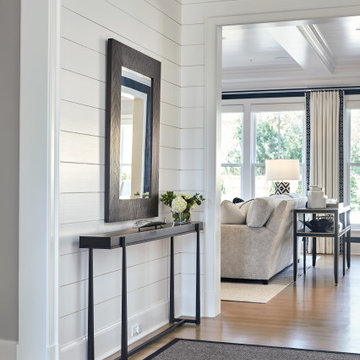
Пример оригинального дизайна: узкая прихожая среднего размера в стиле кантри с белыми стенами, светлым паркетным полом, одностворчатой входной дверью, черной входной дверью, бежевым полом и стенами из вагонки
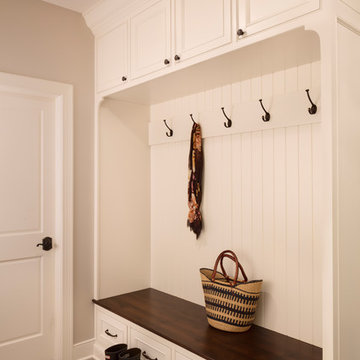
Photo Credit - David Bader
Свежая идея для дизайна: тамбур среднего размера: освещение в стиле кантри с бежевыми стенами, полом из керамической плитки, одностворчатой входной дверью, белой входной дверью и бежевым полом - отличное фото интерьера
Свежая идея для дизайна: тамбур среднего размера: освещение в стиле кантри с бежевыми стенами, полом из керамической плитки, одностворчатой входной дверью, белой входной дверью и бежевым полом - отличное фото интерьера

These homeowners came to us wanting to upgrade the curb appeal of their home and improve the layout of the interior. They hoped for an entry that would welcome guests to their home both inside and out, while also creating more defined and purposeful space within the home. The main goals of the project were to add a covered wrap around porch, add more windows for natural light, create a formal entry that housed the client’s baby grand piano, and add a home office for the clients to work from home.
With a dated exterior and facade that lacked dimension, there was little charm to be had. The front door was hidden from visitors and a lack of windows made the exterior unoriginal. We approached the exterior design pulling inspiration from the farmhouse style, southern porches, and craftsman style homes. Eventually we landed on a design that added numerous windows to the front façade, reminiscent of a farmhouse, and turned a Dutch hipped roof into an extended gable roof, creating a large front porch and adding curb appeal interest. By relocating the entry door to the front of the house and adding a gable accent over this new door, it created a focal point for guests and passersby. In addition to those design elements, we incorporated some exterior shutters rated for our northwest climate that echoed the southern style homes our client loved. A greige paint color (Benjamin Moore Cape May Cobblestone) accented with a white trim (Benjamin Moore Swiss Coffee) and a black front door, shutters, and window box (Sherwin Williams Black Magic) all work together to create a charming and welcoming façade.
On the interior we removed a half wall and coat closet that separated the original cramped entryway from the front room. The front room was a multipurpose space that didn’t have a designated use for the family, it became a catch-all space that was easily cluttered. Through the design process we came up with a plan to split the spaces into 2 rooms, a large open semi-formal entryway and a home office. The semi-formal entryway was intentionally designed to house the homeowner’s baby grand piano – a real showstopper. The flow created by this entryway is welcoming and ushers you into a beautifully curated home.
A new office now sits right off the entryway with beautiful French doors, built-in cabinetry, and an abundance of natural light – everything that one dreams of for their home office. The home office looks out to the front porch and front yard as well as the pastural side yard where the children frequently play. The office is an ideal location for a moment of inspiration, reflection, and focus. A warm white paint (Benjamin Moore Swiss Coffee) combined with the newly installed light oak luxury vinyl plank flooring runs throughout the home, creating continuity and a neutral canvas. Traditional and schoolhouse style statement light fixtures coordinate with the black door hardware for an added level of contrast.
There is one more improvement that made a big difference to this family. In the family room, we added a built-in window seat. This created a cozy nook that is used by all for reading and extra seating. This relatively small improvement had a big impact on how the family uses and enjoys the space.
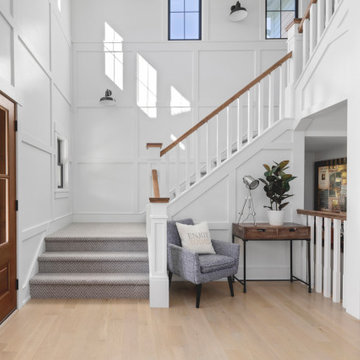
Walking through double doors into an impressive yet welcoming foyer with a open staircase and board & batten custom painted walls.
На фото: большое фойе в стиле кантри с белыми стенами, светлым паркетным полом, двустворчатой входной дверью, входной дверью из дерева среднего тона и бежевым полом с
На фото: большое фойе в стиле кантри с белыми стенами, светлым паркетным полом, двустворчатой входной дверью, входной дверью из дерева среднего тона и бежевым полом с
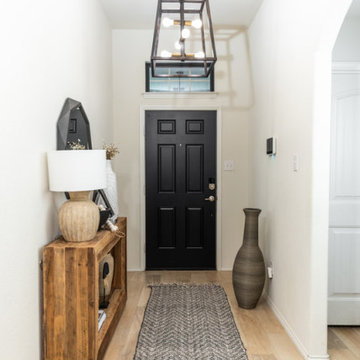
Modern Farmhouse with minimalist flair. A long entryway with high ceilings was given a makeover. Crisp clean white walls are lifted with new industrial geometric lighting, custom mirror, bench and farmhouse style textiles. Custom abstract art frame the entry with a beautiful black door as a focal point.
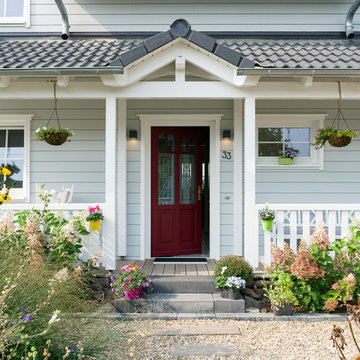
Friendly entrance to this New England style eco timber house with veranda. Light grey timber house
Пример оригинального дизайна: входная дверь среднего размера в стиле кантри с серыми стенами, деревянным полом, одностворчатой входной дверью, красной входной дверью и бежевым полом
Пример оригинального дизайна: входная дверь среднего размера в стиле кантри с серыми стенами, деревянным полом, одностворчатой входной дверью, красной входной дверью и бежевым полом
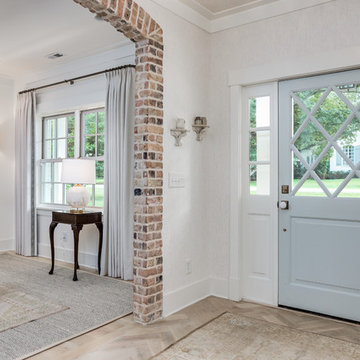
На фото: маленькая входная дверь в стиле кантри с белыми стенами, одностворчатой входной дверью, синей входной дверью, светлым паркетным полом и бежевым полом для на участке и в саду

На фото: огромное фойе в стиле кантри с белыми стенами, светлым паркетным полом, одностворчатой входной дверью, черной входной дверью, бежевым полом и панелями на стенах с
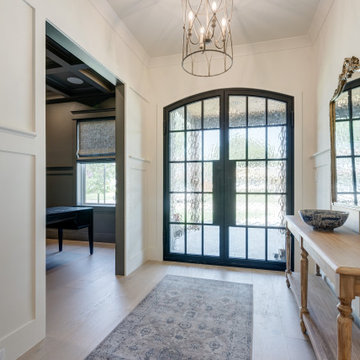
На фото: входная дверь в стиле кантри с белыми стенами, светлым паркетным полом, двустворчатой входной дверью, черной входной дверью, бежевым полом и панелями на части стены с
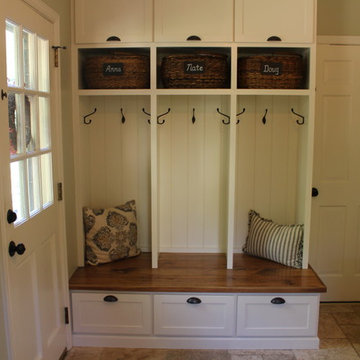
Taryn DeVincent
На фото: маленький тамбур в стиле кантри с зелеными стенами, полом из травертина, бежевым полом, одностворчатой входной дверью и белой входной дверью для на участке и в саду с
На фото: маленький тамбур в стиле кантри с зелеными стенами, полом из травертина, бежевым полом, одностворчатой входной дверью и белой входной дверью для на участке и в саду с
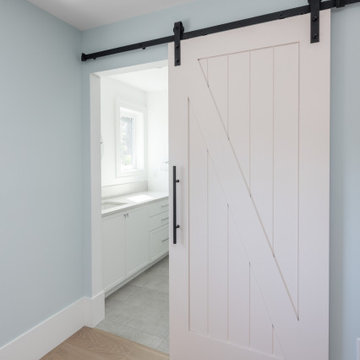
Стильный дизайн: узкая прихожая среднего размера в стиле кантри с синими стенами, светлым паркетным полом, раздвижной входной дверью, белой входной дверью и бежевым полом - последний тренд
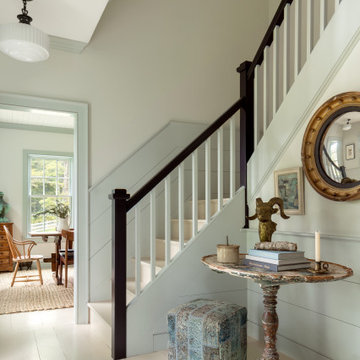
Пример оригинального дизайна: фойе в стиле кантри с бежевыми стенами, светлым паркетным полом, бежевым полом и панелями на стенах
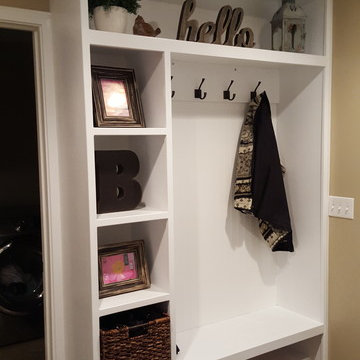
Свежая идея для дизайна: маленький тамбур в стиле кантри с бежевыми стенами, полом из винила и бежевым полом для на участке и в саду - отличное фото интерьера
Прихожая в стиле кантри с бежевым полом – фото дизайна интерьера
7
