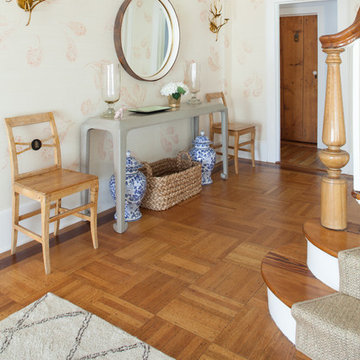Прихожая в стиле кантри с бежевым полом – фото дизайна интерьера
Сортировать:
Бюджет
Сортировать:Популярное за сегодня
201 - 220 из 746 фото
1 из 3
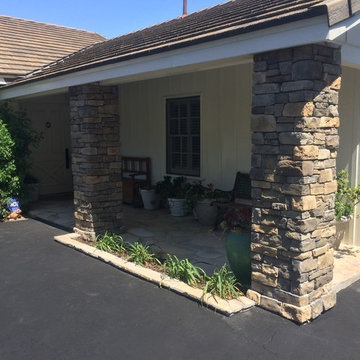
We completely redid the entry of this vintage Ranch style by removing the original brick and resurfacing the front entry and planters with flagstone pavers. Then rewraping the colums to provide weight and accent to the support posts.
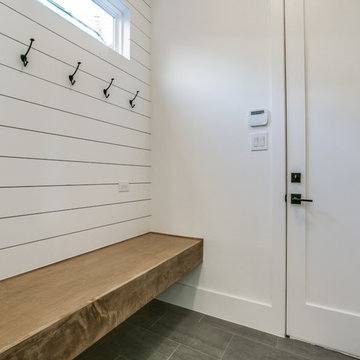
На фото: прихожая в стиле кантри с белыми стенами, светлым паркетным полом, одностворчатой входной дверью, входной дверью из светлого дерева и бежевым полом
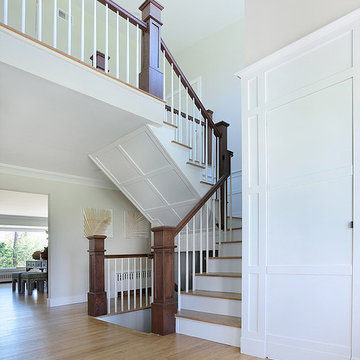
we added a second floor to this 1950's ranch thereby adding this modern farm house style open staircase. white recessed paneling adorns the walls and ceiling down to the open basement and bedrooms above. the floors are wide plank new white oak.
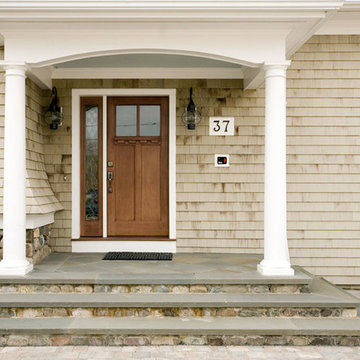
Stephen Sullivan Inc.
На фото: входная дверь среднего размера в стиле кантри с бежевыми стенами, одностворчатой входной дверью, входной дверью из светлого дерева и бежевым полом
На фото: входная дверь среднего размера в стиле кантри с бежевыми стенами, одностворчатой входной дверью, входной дверью из светлого дерева и бежевым полом

The owners of this home came to us with a plan to build a new high-performance home that physically and aesthetically fit on an infill lot in an old well-established neighborhood in Bellingham. The Craftsman exterior detailing, Scandinavian exterior color palette, and timber details help it blend into the older neighborhood. At the same time the clean modern interior allowed their artistic details and displayed artwork take center stage.
We started working with the owners and the design team in the later stages of design, sharing our expertise with high-performance building strategies, custom timber details, and construction cost planning. Our team then seamlessly rolled into the construction phase of the project, working with the owners and Michelle, the interior designer until the home was complete.
The owners can hardly believe the way it all came together to create a bright, comfortable, and friendly space that highlights their applied details and favorite pieces of art.
Photography by Radley Muller Photography
Design by Deborah Todd Building Design Services
Interior Design by Spiral Studios
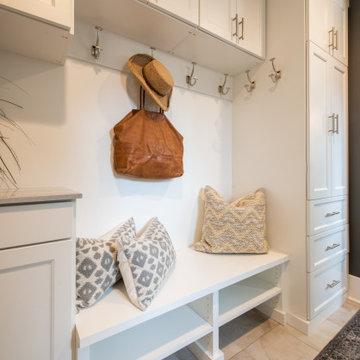
This cottage style mudroom in all white gives ample storage just as you walk in the door. It includes a counter to drop off groceries, a bench with shoe storage below, and multiple large coat hooks for hats, jackets, and handbags. The design also includes deep cabinets to store those unsightly bulk items.
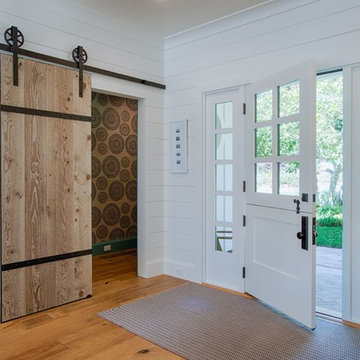
На фото: входная дверь среднего размера в стиле кантри с белыми стенами, светлым паркетным полом, голландской входной дверью, белой входной дверью и бежевым полом с
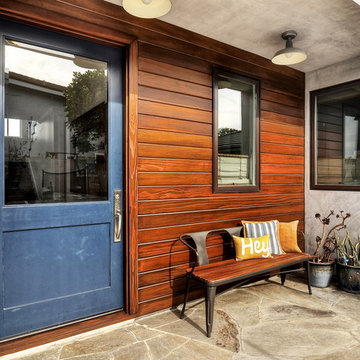
На фото: входная дверь среднего размера в стиле кантри с коричневыми стенами, полом из сланца, одностворчатой входной дверью, синей входной дверью и бежевым полом
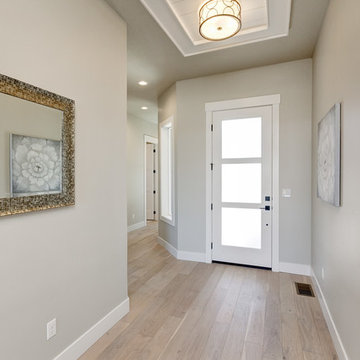
Пример оригинального дизайна: входная дверь среднего размера в стиле кантри с серыми стенами, светлым паркетным полом, одностворчатой входной дверью, белой входной дверью и бежевым полом
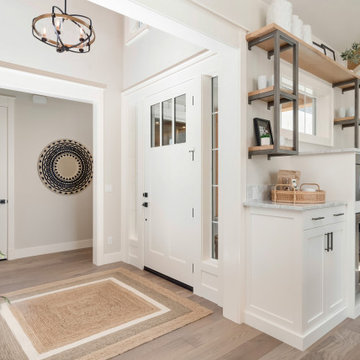
Стильный дизайн: входная дверь среднего размера в стиле кантри с серыми стенами, светлым паркетным полом, одностворчатой входной дверью, белой входной дверью и бежевым полом - последний тренд
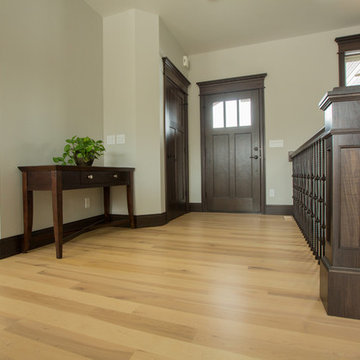
Идея дизайна: фойе среднего размера в стиле кантри с бежевыми стенами, светлым паркетным полом, одностворчатой входной дверью, коричневой входной дверью и бежевым полом
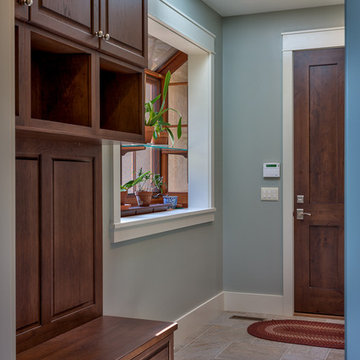
Kevin Meechan - Meechan Architectural Photography
Идея дизайна: маленький тамбур в стиле кантри с серыми стенами, полом из керамической плитки, одностворчатой входной дверью, входной дверью из темного дерева и бежевым полом для на участке и в саду
Идея дизайна: маленький тамбур в стиле кантри с серыми стенами, полом из керамической плитки, одностворчатой входной дверью, входной дверью из темного дерева и бежевым полом для на участке и в саду
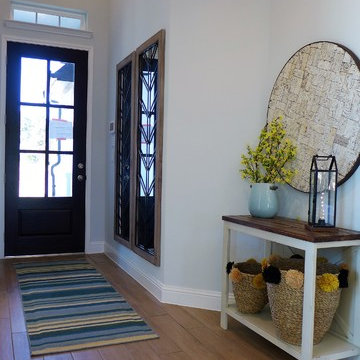
An entry inspiration for a fun and playful farmhouse with touches of blue and yellow.
Свежая идея для дизайна: фойе среднего размера в стиле кантри с светлым паркетным полом, одностворчатой входной дверью, входной дверью из темного дерева, бежевым полом и синими стенами - отличное фото интерьера
Свежая идея для дизайна: фойе среднего размера в стиле кантри с светлым паркетным полом, одностворчатой входной дверью, входной дверью из темного дерева, бежевым полом и синими стенами - отличное фото интерьера
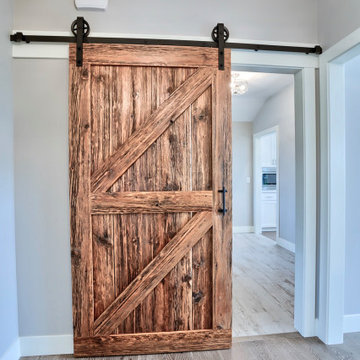
The laundry room is tucked away behind this stunning barn door, finished by the owners.
Идея дизайна: фойе среднего размера в стиле кантри с серыми стенами, светлым паркетным полом, одностворчатой входной дверью, белой входной дверью и бежевым полом
Идея дизайна: фойе среднего размера в стиле кантри с серыми стенами, светлым паркетным полом, одностворчатой входной дверью, белой входной дверью и бежевым полом
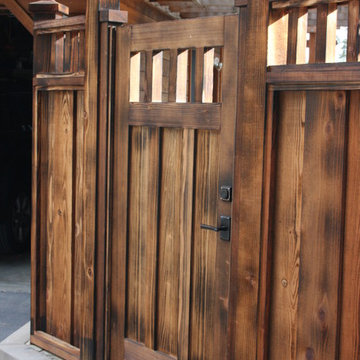
Пример оригинального дизайна: маленькая входная дверь в стиле кантри с одностворчатой входной дверью, входной дверью из дерева среднего тона и бежевым полом для на участке и в саду
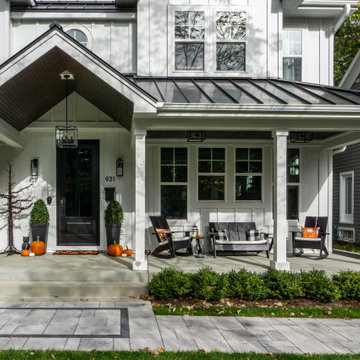
For this beautiful renovation we started by removing the old siding, trim, brackets and posts. Installed new James Hardie Board and Batten Siding, HardieTrim, Soffit and Fascia and new gutters. For the finish touch, we added a metal roof, began by the removal of Front Entry rounded peak, reframed and raised the slope slightly to install new standing seam Metal Roof to Front Entry.
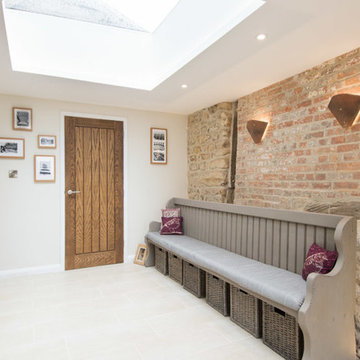
Hayley Watkins Photography
Пример оригинального дизайна: прихожая среднего размера в стиле кантри с бежевыми стенами, одностворчатой входной дверью, входной дверью из дерева среднего тона и бежевым полом
Пример оригинального дизайна: прихожая среднего размера в стиле кантри с бежевыми стенами, одностворчатой входной дверью, входной дверью из дерева среднего тона и бежевым полом
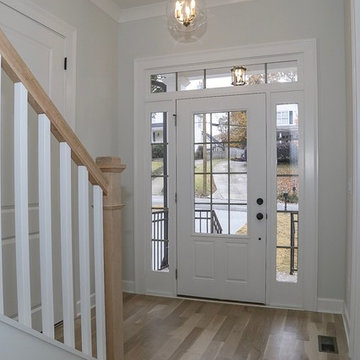
Пример оригинального дизайна: фойе среднего размера в стиле кантри с белыми стенами, паркетным полом среднего тона, одностворчатой входной дверью, стеклянной входной дверью и бежевым полом
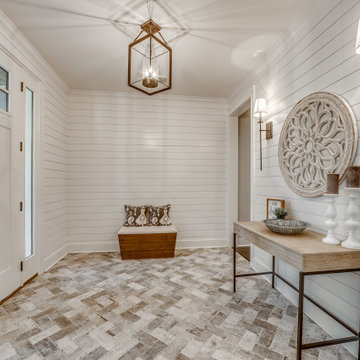
Created for a second-time homebuyer, DreamDesign 38 is a cottage-style home designed to fit within the historic district of Ortega. While the exterior blends in with the existing neighborhood, the interior is open, contemporary and well-finished. Wood and marble floors, a beautiful kitchen and large lanai create beautiful spaces for living. Four bedrooms and two and half baths fill this 2772 SF home.
Прихожая в стиле кантри с бежевым полом – фото дизайна интерьера
11
