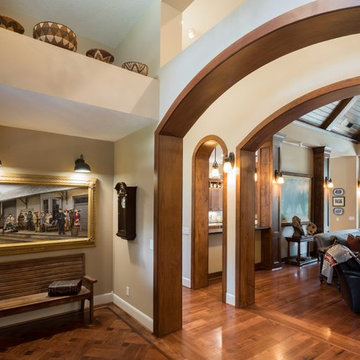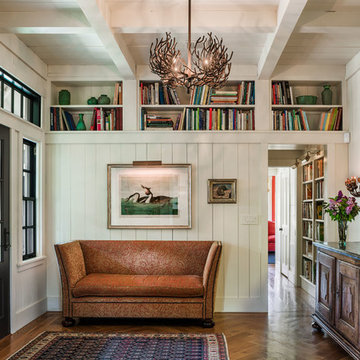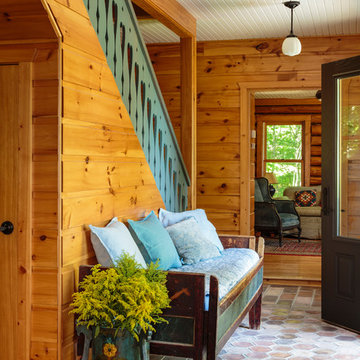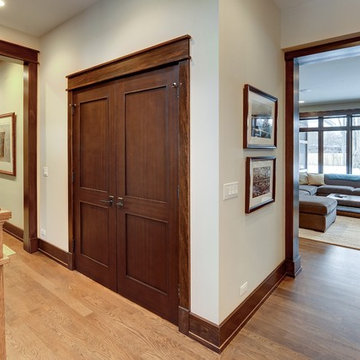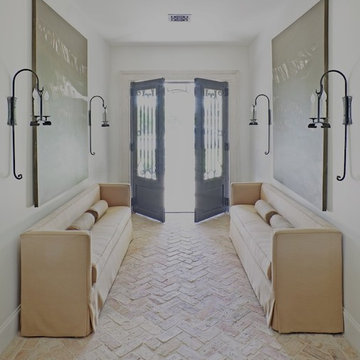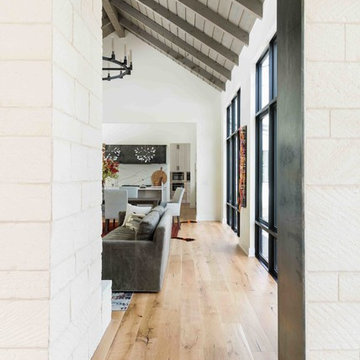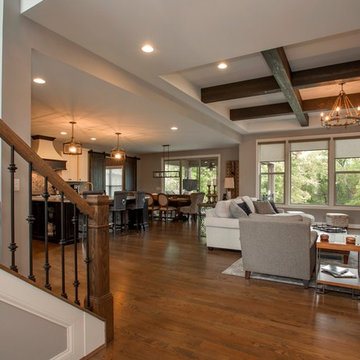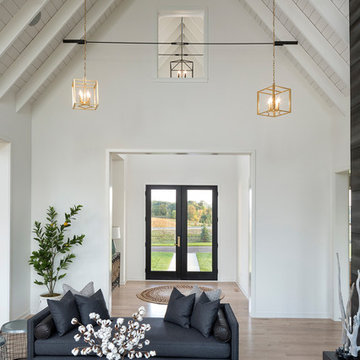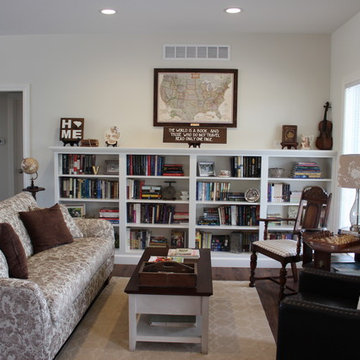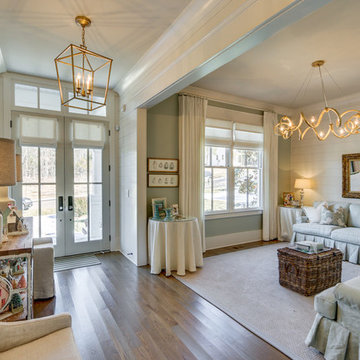Прихожая в стиле кантри – фото дизайна интерьера
Сортировать:
Бюджет
Сортировать:Популярное за сегодня
1 - 20 из 213 фото
1 из 4

Front door/ Great Room entry - hidden doors are located on either side of the front door to conceal coat closets.
Photography: Garett + Carrie Buell of Studiobuell/ studiobuell.com
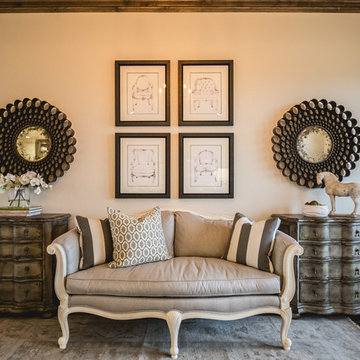
Caleb Collins with Nested Tours
Идея дизайна: прихожая в стиле кантри с белыми стенами, паркетным полом среднего тона, двустворчатой входной дверью и входной дверью из темного дерева
Идея дизайна: прихожая в стиле кантри с белыми стенами, паркетным полом среднего тона, двустворчатой входной дверью и входной дверью из темного дерева
Find the right local pro for your project
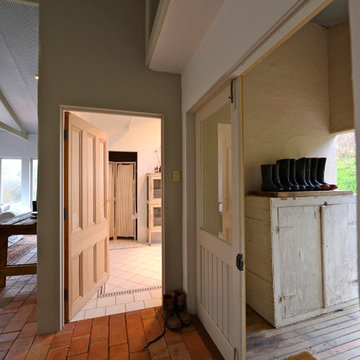
Photo: Jeni Lee © 2013 Houzz
Идея дизайна: тамбур со шкафом для обуви в стиле кантри с оранжевым полом
Идея дизайна: тамбур со шкафом для обуви в стиле кантри с оранжевым полом
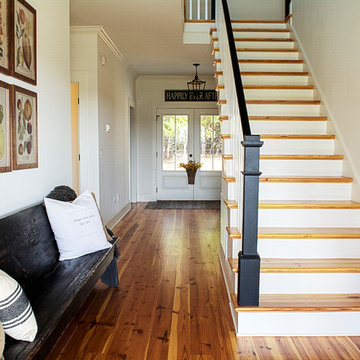
This new home was designed to nestle quietly into the rich landscape of rolling pastures and striking mountain views. A wrap around front porch forms a facade that welcomes visitors and hearkens to a time when front porch living was all the entertainment a family needed. White lap siding coupled with a galvanized metal roof and contrasting pops of warmth from the stained door and earthen brick, give this home a timeless feel and classic farmhouse style. The story and a half home has 3 bedrooms and two and half baths. The master suite is located on the main level with two bedrooms and a loft office on the upper level. A beautiful open concept with traditional scale and detailing gives the home historic character and charm. Transom lites, perfectly sized windows, a central foyer with open stair and wide plank heart pine flooring all help to add to the nostalgic feel of this young home. White walls, shiplap details, quartz counters, shaker cabinets, simple trim designs, an abundance of natural light and carefully designed artificial lighting make modest spaces feel large and lend to the homeowner's delight in their new custom home.
Kimberly Kerl

Свежая идея для дизайна: большое фойе: освещение в стиле кантри с полом из известняка, одностворчатой входной дверью, входной дверью из темного дерева, коричневым полом и белыми стенами - отличное фото интерьера
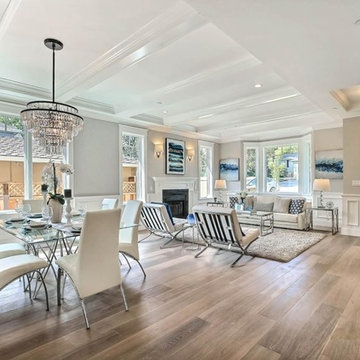
This exquisitely crafted, custom home designed by Arch Studio, Inc., and built by GSI Homes was just completed in 2017 and is ready to be enjoyed.
На фото: входная дверь среднего размера в стиле кантри с серыми стенами, паркетным полом среднего тона, одностворчатой входной дверью, входной дверью из темного дерева и серым полом
На фото: входная дверь среднего размера в стиле кантри с серыми стенами, паркетным полом среднего тона, одностворчатой входной дверью, входной дверью из темного дерева и серым полом
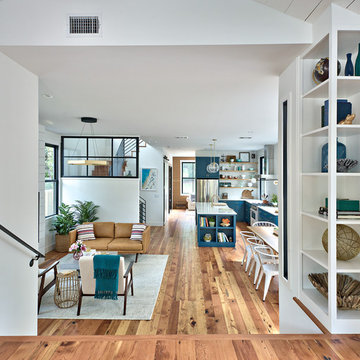
Location: Austin, Texas, United States
Renovation and addition to existing house built in 1920's. The front entry room is the original house - renovated - and we added 1600 sf to bring the total up to 2100 sf. The house features an open floor plan, large windows and plenty of natural light considering this is a dense, urban neighborhood.
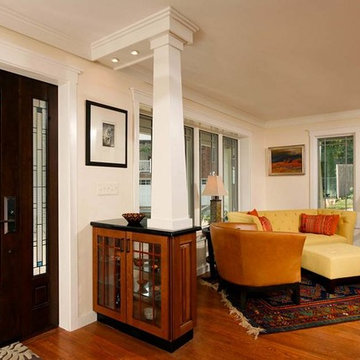
2011 NARI CAPITAL COTY FINALIST AWARD WINNER
This 1970’s split-level single-family home in an upscale Arlington neighborhood had been neglected for years. With his surrounding neighbors all doing major exterior and interior remodeling, however, the owner decided it was time to renovate his property as well. After several consultation meetings with the design team at Michael Nash Design, Build & Homes, he settled on an exterior layout to create an Art & Craft design for the home.
It all got started by excavating the front and left side of the house and attaching a wrap-around stone porch. Key design attributes include a black metal roof, large tapered columns, blue and grey random style flag stone, beaded stain ceiling paneling and an octagonal seating area on the left side of this porch. The front porch has a wide stairway and another set of stairs leads to the back yard.
All exterior walls of the home were modified with new headers to allow much larger custom-made windows, new front doors garage doors, and French side and back doors. A custom-designed mahogany front door with leaded glass provides more light and offers a wider entrance into the home’s living area.
Design challenges included removing the entire face of the home and then adding new insulation, Tyvek and Hardiplank siding. The use of high-efficiency low-e windows makes the home air tight.
The Arts & Crafts design touches include the front gable over the front porch, the prairie-style grill pattern on the windows and doors, the use of tapered columns sitting over stone columns and the leaded glass front door. Decorative exterior lighting provides the finishing touches to this look.
Inside, custom woodwork, crown molding, custom glass cabinets and interior pillars carry the design. Upon entering the space, visitors face a large partition that separates the living area from a gourmet Arts & Crafts kitchen and dining room.
The home’s signature space, the kitchen offers contrasting dark and light cherry cabinets. Wide plank hard wood floors, exotic granite counters and stainless steel professional-grade appliances make this a kitchen fit for any chef.
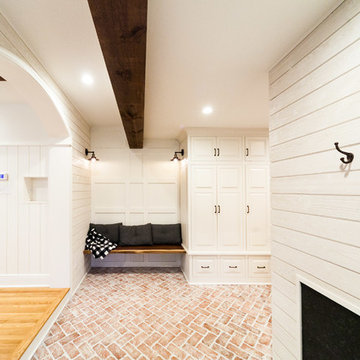
the view of this mudroom as you enter the home
Идея дизайна: большой тамбур в стиле кантри с белыми стенами, кирпичным полом, одностворчатой входной дверью, серой входной дверью и разноцветным полом
Идея дизайна: большой тамбур в стиле кантри с белыми стенами, кирпичным полом, одностворчатой входной дверью, серой входной дверью и разноцветным полом
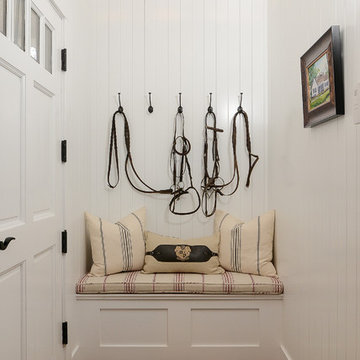
Brian Kellogg Photography
Идея дизайна: маленькое фойе в стиле кантри с белыми стенами, паркетным полом среднего тона, поворотной входной дверью и белой входной дверью для на участке и в саду
Идея дизайна: маленькое фойе в стиле кантри с белыми стенами, паркетным полом среднего тона, поворотной входной дверью и белой входной дверью для на участке и в саду
Прихожая в стиле кантри – фото дизайна интерьера
1
