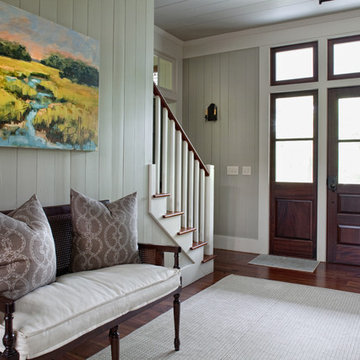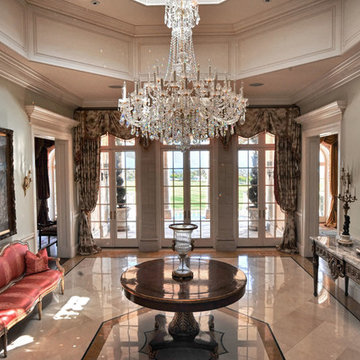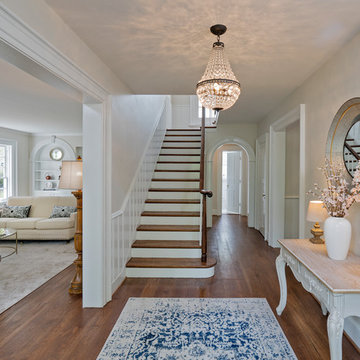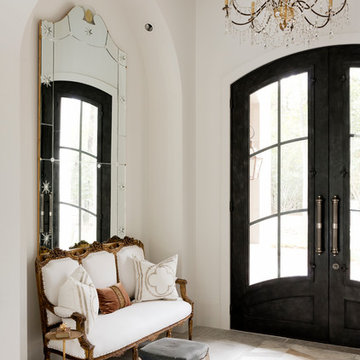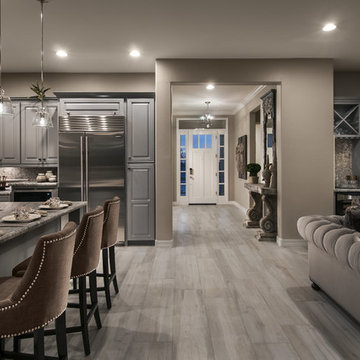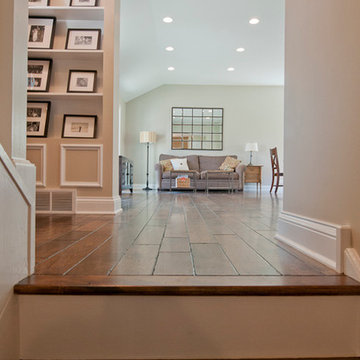Прихожая в классическом стиле – фото дизайна интерьера
Сортировать:
Бюджет
Сортировать:Популярное за сегодня
1 - 20 из 693 фото
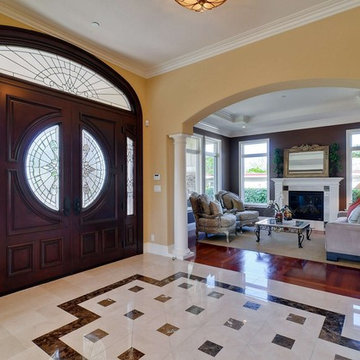
All Photo Credits to Victor Lin Photography
www.victorlinphoto.com/
Свежая идея для дизайна: прихожая в классическом стиле с бежевым полом - отличное фото интерьера
Свежая идея для дизайна: прихожая в классическом стиле с бежевым полом - отличное фото интерьера
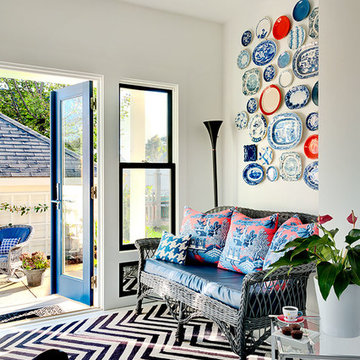
Rob Karosis Photography
Стильный дизайн: прихожая: освещение в классическом стиле с белыми стенами - последний тренд
Стильный дизайн: прихожая: освещение в классическом стиле с белыми стенами - последний тренд
Find the right local pro for your project
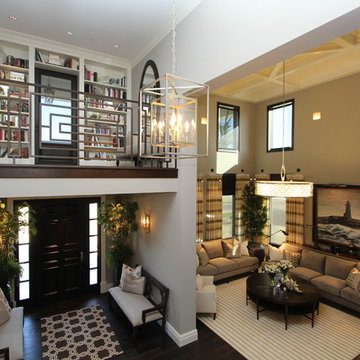
Hand forged Iron Railing and decorative Iron in various geometric patterns gives this Southern California Luxury home a custom crafted look throughout. Iron work in a home has traditionally been used in Spanish or Tuscan style homes. In this home, Interior Designer Rebecca Robeson designed modern, geometric shaped to transition between rooms giving it a new twist on Iron for the home. Custom welders followed Rebeccas plans meticulously in order to keep the lines clean and sophisticated for a seamless design element in this home. For continuity, all staircases and railings share similar geometric and linear lines while none is exactly the same.
For more on this home, Watch out YouTube videos:
http://www.youtube.com/watch?v=OsNt46xGavY
http://www.youtube.com/watch?v=mj6lv21a7NQ
http://www.youtube.com/watch?v=bvr4eWXljqM
http://www.youtube.com/watch?v=JShqHBibRWY
David Harrison Photography
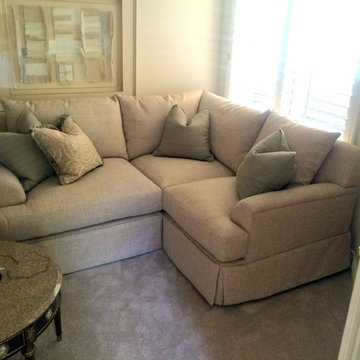
SMALL "MONROE STYLE" SECTIONAL WITH SKIRT AND REDUCED DEPTH. available in any size, configuration and color @ monarchsofas.com
Идея дизайна: прихожая в классическом стиле
Идея дизайна: прихожая в классическом стиле
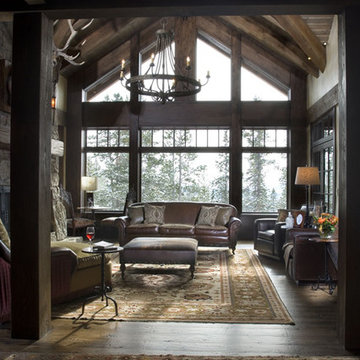
The family for Yellowstone Club #1 had several requests to be implemented in their design:
• A place for gathering
• solar gain
• simplicity of construction
• integration into the hillside
• upper level to have the feel of an attic
• views beyond the site
The concept of solar gain is a simple one. They wanted to maximize the amount of sunlight heating their home in the winter months. In response to this request we oriented their home to face south and planned the layout of the home around solar angles and thermal masses to naturally warm the home as much as possible. This was accomplished without making the layout less functional or significantly increasing the cost of the home. The process of solar orientation for the home was aided by the natural orientation and attributes of the site. The benefits of utilizing solar gain include a lower heating cost, and an increased level of natural light in the home.
The home was designed as a simple ninety degree angle for ease of construction. The upper level is reduced in size from the lower level; however the overall plan is based upon simple geometric shapes with the garage angling off.
The home is to be integrated into the hillside for visual, cost and environmental reasons. Visually, embedding the home into the hillside is significant because it reduces the profile of the building. By selecting a location where we can both cut and fill to place the building on the site we will be reducing the final construction cost of the home. Environmentally, embedding the buildings lower level into the hillside is important because of the significant insulating qualities of earth. This was facilitated through careful selection of the location of the home on the site and the fortune of having a south-facing slope on the site for the solar gain.
The attic is a finished space designed to have low walls that slope inward. Per the client’s request, the attic has walls roughly five feet tall and a sloped interior roof matching the slope of the roof on the exterior. By placing cabinets and built in units along portions of the walls, we are able to utilize this space for storage while providing for the client’s request for an attic that feels like an attic.
The style will be a mountain theme but the client’s background will be brought into play for certain details throughout the residence. The exterior will be clad with the stone that is available on site, cedar siding and accented historic wood trim. An immense amount of glazing will be introduced throughout the design to articulate the exterior and to blend with the number of gable and dormer roof elements. The structure will at possible locations be brought down to be crouching on the site rather than looming as a “tower”.
(photos by Shelly Saunders)
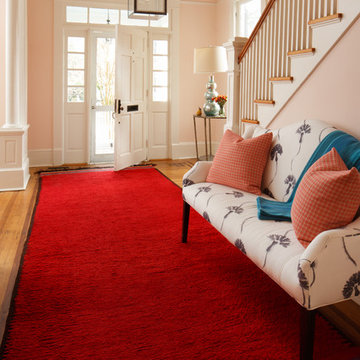
Источник вдохновения для домашнего уюта: фойе в классическом стиле с розовыми стенами, паркетным полом среднего тона, одностворчатой входной дверью и белой входной дверью
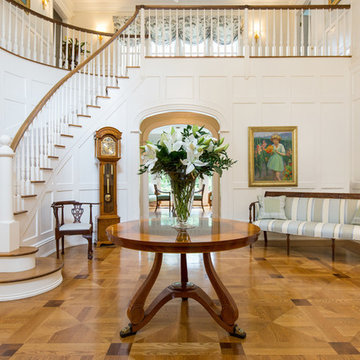
Свежая идея для дизайна: большая прихожая в классическом стиле с бежевыми стенами, темным паркетным полом и коричневым полом - отличное фото интерьера
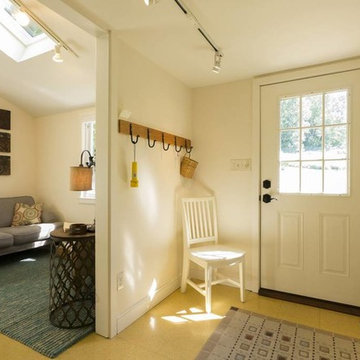
Идея дизайна: маленькое фойе в классическом стиле с белыми стенами, полом из керамической плитки, одностворчатой входной дверью, белой входной дверью и бежевым полом для на участке и в саду
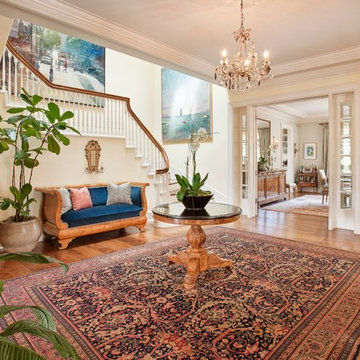
kee sites
На фото: большое фойе в классическом стиле с желтыми стенами, паркетным полом среднего тона и одностворчатой входной дверью с
На фото: большое фойе в классическом стиле с желтыми стенами, паркетным полом среднего тона и одностворчатой входной дверью с
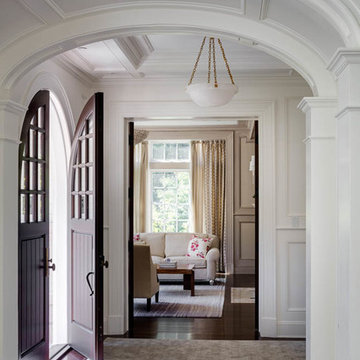
Greg Premru
На фото: огромное фойе в классическом стиле с белыми стенами, темным паркетным полом, двустворчатой входной дверью и коричневой входной дверью
На фото: огромное фойе в классическом стиле с белыми стенами, темным паркетным полом, двустворчатой входной дверью и коричневой входной дверью
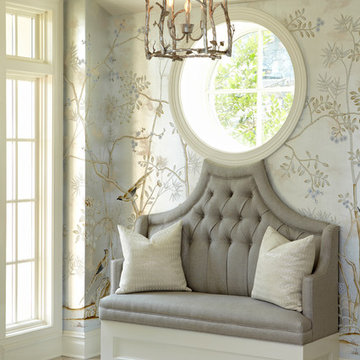
Foyer
Paul Johnson Photography
Свежая идея для дизайна: большое фойе в классическом стиле с серебряными стенами, светлым паркетным полом, одностворчатой входной дверью и коричневым полом - отличное фото интерьера
Свежая идея для дизайна: большое фойе в классическом стиле с серебряными стенами, светлым паркетным полом, одностворчатой входной дверью и коричневым полом - отличное фото интерьера
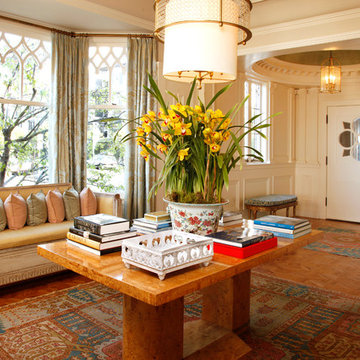
Lisa Sze
Источник вдохновения для домашнего уюта: фойе в классическом стиле с бежевыми стенами, паркетным полом среднего тона и белой входной дверью
Источник вдохновения для домашнего уюта: фойе в классическом стиле с бежевыми стенами, паркетным полом среднего тона и белой входной дверью
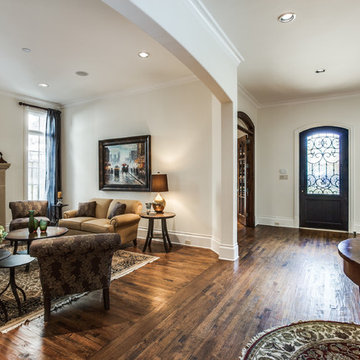
Yates Desygn styled this beautiful, park cities home, using all the clients existing furniture and accessories, creating a warm and inviting home for the client and their guests.
Прихожая в классическом стиле – фото дизайна интерьера
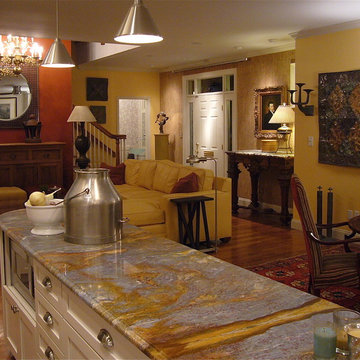
The first floor was totally opened up to create a large sweeping space with Foyer, Dining, Kitchen and Media areas.
Идея дизайна: прихожая в классическом стиле
Идея дизайна: прихожая в классическом стиле
1
