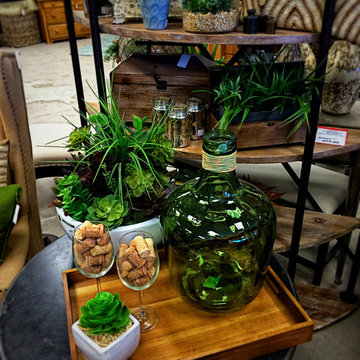Прихожая в стиле фьюжн – фото дизайна интерьера с невысоким бюджетом
Сортировать:
Бюджет
Сортировать:Популярное за сегодня
161 - 180 из 268 фото
1 из 3
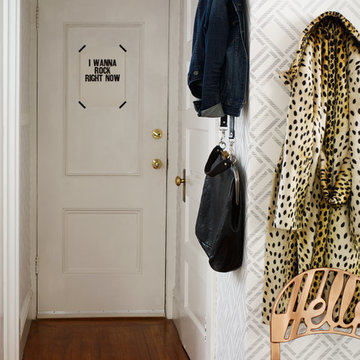
James Carriere
На фото: маленькая узкая прихожая в стиле фьюжн с белыми стенами для на участке и в саду с
На фото: маленькая узкая прихожая в стиле фьюжн с белыми стенами для на участке и в саду с
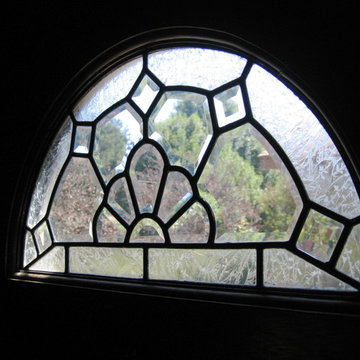
Leaded glass window in the mahogany door gives a glimpse of the rose garden while letting in diffused light
Пример оригинального дизайна: входная дверь среднего размера в стиле фьюжн с бежевыми стенами, одностворчатой входной дверью и входной дверью из темного дерева
Пример оригинального дизайна: входная дверь среднего размера в стиле фьюжн с бежевыми стенами, одностворчатой входной дверью и входной дверью из темного дерева
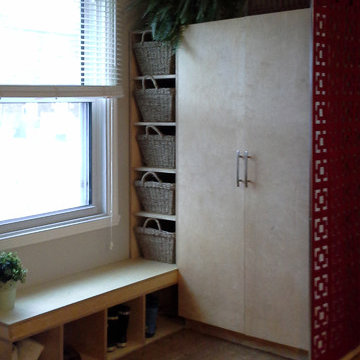
Entrée / Salon
La pièce ouverte jouit maintenant d'une belle luminosité naturelle. Poutre et colonnes en bois de grange. Mobilier fait sur mesure en contreplaqué russe. Panneaux de feutre et plancher huilé.
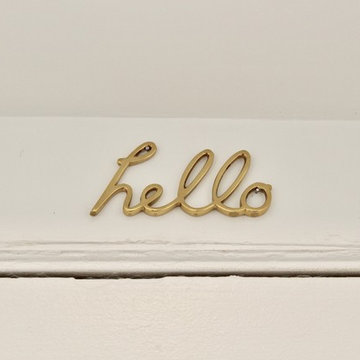
Lena Lalvani
Свежая идея для дизайна: маленькая входная дверь в стиле фьюжн с белыми стенами, темным паркетным полом, одностворчатой входной дверью и белой входной дверью для на участке и в саду - отличное фото интерьера
Свежая идея для дизайна: маленькая входная дверь в стиле фьюжн с белыми стенами, темным паркетным полом, одностворчатой входной дверью и белой входной дверью для на участке и в саду - отличное фото интерьера
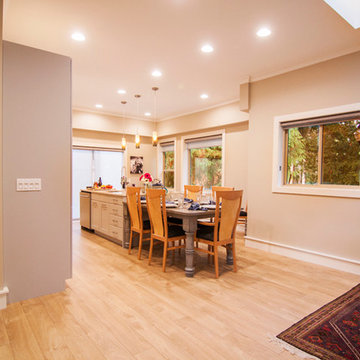
Источник вдохновения для домашнего уюта: маленькая прихожая в стиле фьюжн для на участке и в саду
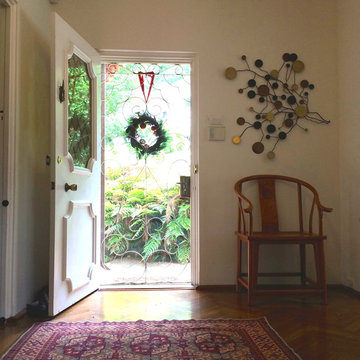
A wonderfully exuberant space is possible when combining unexpected elements that are dearly loved by the owner.
The result will always be fresh and exciting which is a success in our book!
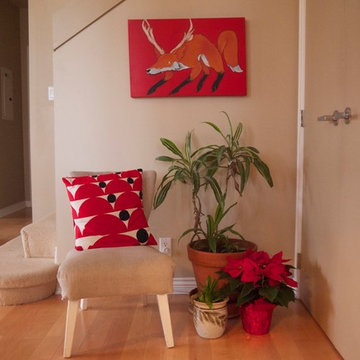
A modern home with an eclectic mix
My clients in this space were divided. They were split by competing aesthetics. There were Vietnamese art pieces with modern motifs and bold colours mixed with hand-crafted rustic tables and antique Canadiana. I quickly identified a lack of cohesion and an uncomfortable conversation area as the primary issues that were causing my clients stress.
A change was in order. We partitioned their large connected dining room, living and entryway areas using the existing furniture and floor covering. We were able to create several distinct and cohesive areas that each brought out the best of their contents. Each grouping now seemed natural and harmonious. Smooth international contemporary style and rustic heritage pieces now coexisted in the same space without causing my clients decorating headaches. To organize future projects and to summarize personalized decorating tips, Redecorating Vancouver provided them with a written Design Plan at the conclusion of the consultation.
Family is important to me. I recognize that items in my clients' homes have unseen significance. In this instance, I was able to gather items to create a grand-parents nook to honour the couple's family. We took advantage of an heirloom antique radio that belonged to the client's grandfather and a meaningful handmade table. It is both pleasing to the eye and a daily reminder to the couple of who really matters in a home: the family that lives in it.
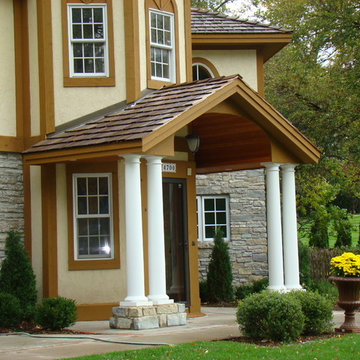
Jim and Delia wanted more family spaces, storage, garage space, a home office, two new bathrooms, and more closets. With no basement, their options were limited. Designed by Architect Brian Lubben.
We expanded both ends of the house, matching the existing stone masonry and stucco- adding living space and two new bathrooms. Mediterranean inspired tile, wall finishes and landscape features were a major part of this remodel. Photos by Greg Schmidt.
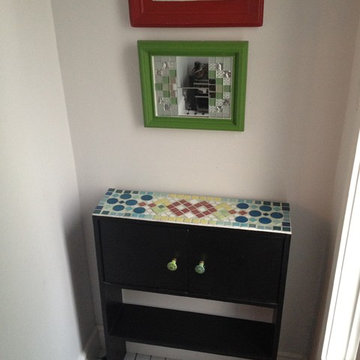
S.Stead
Источник вдохновения для домашнего уюта: маленький вестибюль в стиле фьюжн с белыми стенами и полом из керамогранита для на участке и в саду
Источник вдохновения для домашнего уюта: маленький вестибюль в стиле фьюжн с белыми стенами и полом из керамогранита для на участке и в саду
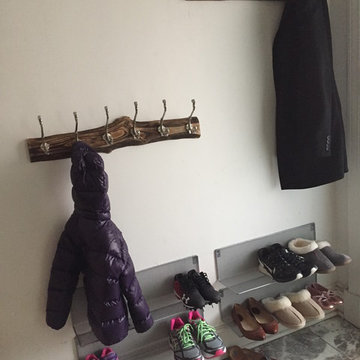
На фото: маленькое фойе в стиле фьюжн с белыми стенами, полом из керамической плитки и серым полом для на участке и в саду с
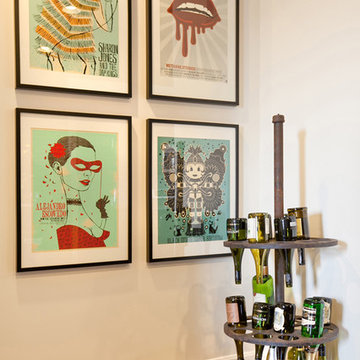
A fun re-use of an industrial piece. It makes a perfect wine rack and the tour posters in the background add a little graphic interest. Photography by Bealer Photographic Arts.
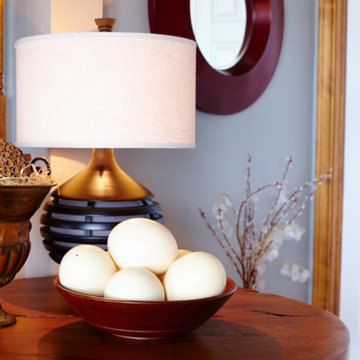
Accessorizing - Organic/eclectic style I love using Ostrich Eggs as part of decorating, They are fun and make a huge statement. Not found in every house around the corner either
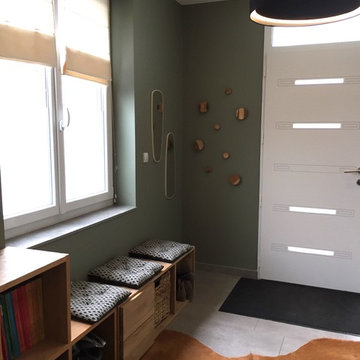
Transformation de ce hall d’accueil en une véritable entrée chic et cosy. MIINT a imaginé et réalisé cet espace comme un écrin invitant à découvrir le reste de la maison. Un doux mélange qui reflète l’âme des propriétaires.
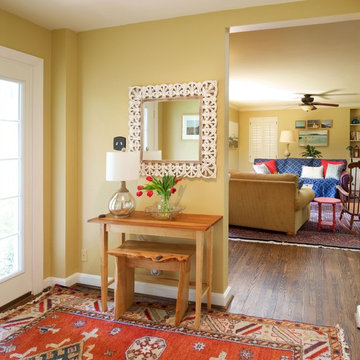
The previously bare foyer also got a Feng Shui makeover. To welcome in more energy or "Chi" to the home, we brought in a brightly patterned flat weave rug, added a mirror with a carved wooden frame, and a modern lamp and fresh flowers.
Photo: Andy Shelter
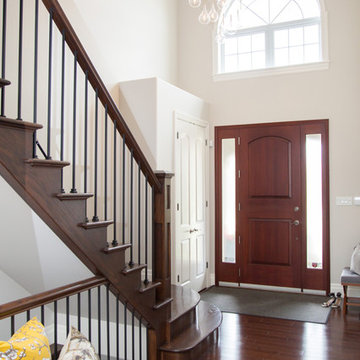
Laura Clarke Photography
Пример оригинального дизайна: фойе среднего размера в стиле фьюжн с серыми стенами, паркетным полом среднего тона, одностворчатой входной дверью и входной дверью из дерева среднего тона
Пример оригинального дизайна: фойе среднего размера в стиле фьюжн с серыми стенами, паркетным полом среднего тона, одностворчатой входной дверью и входной дверью из дерева среднего тона
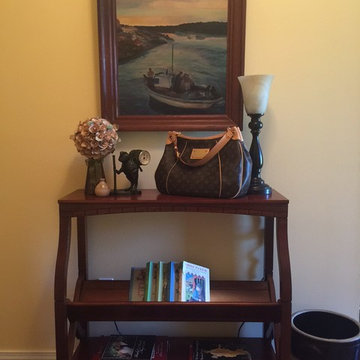
На фото: фойе среднего размера в стиле фьюжн с бежевыми стенами, темным паркетным полом, одностворчатой входной дверью и синей входной дверью с
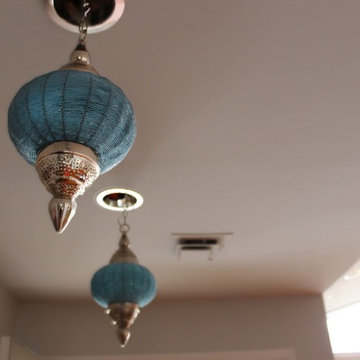
Lighting for Entry. Photo: Neil Chambers, LEED-AP
Стильный дизайн: маленькая прихожая в стиле фьюжн с серыми стенами, одностворчатой входной дверью и коричневой входной дверью для на участке и в саду - последний тренд
Стильный дизайн: маленькая прихожая в стиле фьюжн с серыми стенами, одностворчатой входной дверью и коричневой входной дверью для на участке и в саду - последний тренд
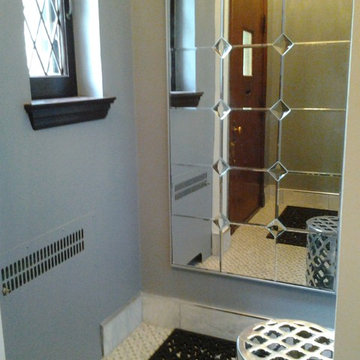
Anne B.
Идея дизайна: фойе в стиле фьюжн с одностворчатой входной дверью, входной дверью из темного дерева, серыми стенами и мраморным полом
Идея дизайна: фойе в стиле фьюжн с одностворчатой входной дверью, входной дверью из темного дерева, серыми стенами и мраморным полом
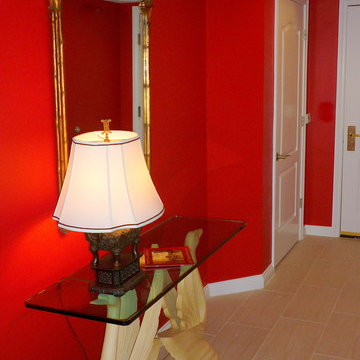
The addition of ambient lighting brings warmth to the dramatic foyer. The table provides a place for packages and keys. The mirror reflects light and add sparkle. Photo by Robin Lechner Designs
Прихожая в стиле фьюжн – фото дизайна интерьера с невысоким бюджетом
9
