Прихожая в современном стиле с металлической входной дверью – фото дизайна интерьера
Сортировать:
Бюджет
Сортировать:Популярное за сегодня
141 - 160 из 698 фото
1 из 3
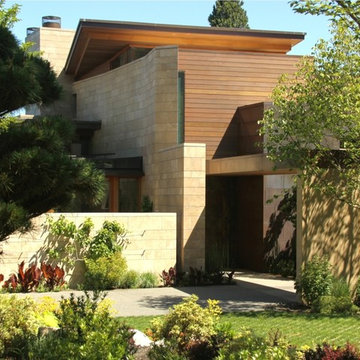
A carefully scaled area defines the entry path and helps to create a strong sense of privacy in this contemporary Northwest home. The use of stone, wood and copper form a harmonious palette or color and material.
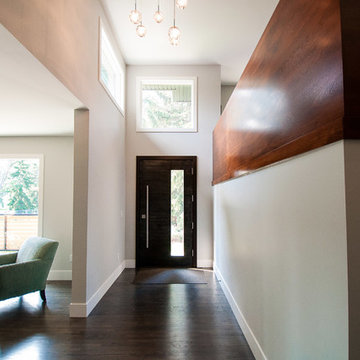
This re-design took a dated split level and transformed it into an attractive and functional home to meet the needs of a growing family.
Additional square footage was added to incorporate a larger master suite and a second garage.
The front entry became a bright and open space, with an open to below music room above it. The master suite took advantage of the large trees in this established neighbourhood giving it a feeling of being in a secluded treehouse.
See this project and more at www.beginwithdesign.com
Photos: Carol Ellergodt
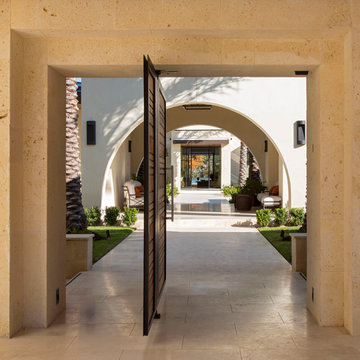
Mark Knight Photography
Стильный дизайн: большая входная дверь в современном стиле с бежевыми стенами, полом из известняка, поворотной входной дверью и металлической входной дверью - последний тренд
Стильный дизайн: большая входная дверь в современном стиле с бежевыми стенами, полом из известняка, поворотной входной дверью и металлической входной дверью - последний тренд
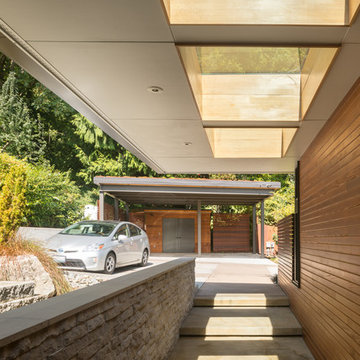
Coates Design Architects Seattle
Lara Swimmer Photography
Fairbank Construction
На фото: большое фойе в современном стиле с черными стенами, бетонным полом, поворотной входной дверью, металлической входной дверью и серым полом с
На фото: большое фойе в современном стиле с черными стенами, бетонным полом, поворотной входной дверью, металлической входной дверью и серым полом с
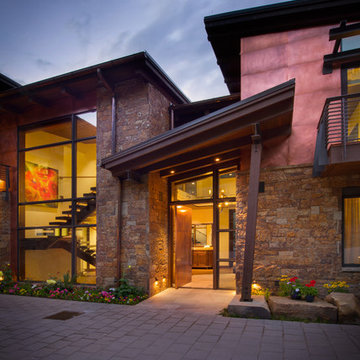
This expansive 10,000 square foot residence has the ultimate in quality, detail, and design. The mountain contemporary residence features copper, stone, and European reclaimed wood on the exterior. Highlights include a 24 foot Weiland glass door, floating steel stairs with a glass railing, double A match grain cabinets, and a comprehensive fully automated control system. An indoor basketball court, gym, swimming pool, and multiple outdoor fire pits make this home perfect for entertaining. Photo: Ric Stovall
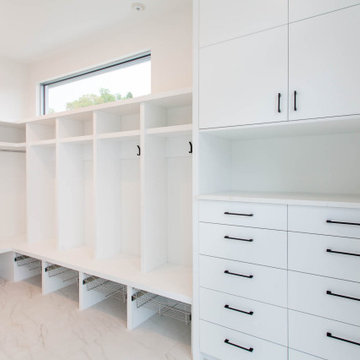
Mudroom
На фото: тамбур среднего размера в современном стиле с белыми стенами, полом из керамической плитки, металлической входной дверью и белым полом
На фото: тамбур среднего размера в современном стиле с белыми стенами, полом из керамической плитки, металлической входной дверью и белым полом
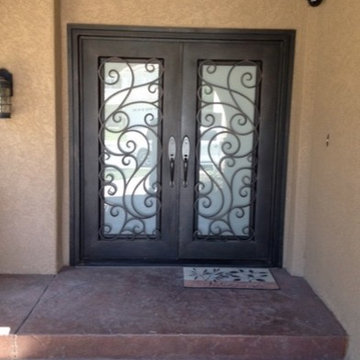
www.isaacsironworks.com/
At ISAAC’S IRONWORKS we are dedicated to handcrafting high quality traditional and contemporary metalwork designs. Established in California in 1989 we are family run business with a team of skilled and experienced craftsmen.
You can always count on us with innovation and customer service. We have in house design capabilities, and can handle all type of custom work.
Call for a FREE ON-SITE ESTIMATE
818-982-1955
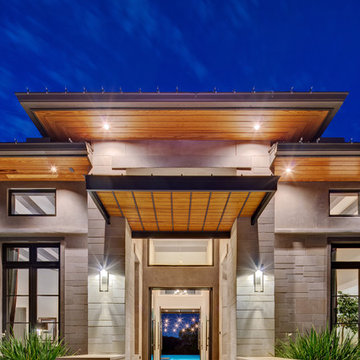
Patrick Wong
На фото: прихожая в современном стиле с серыми стенами, полом из известняка, двустворчатой входной дверью и металлической входной дверью
На фото: прихожая в современном стиле с серыми стенами, полом из известняка, двустворчатой входной дверью и металлической входной дверью
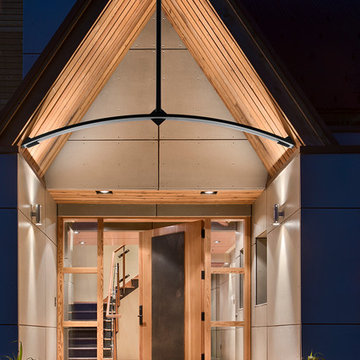
This extensive renovation of a 1980s Tudor-style residence made use of the original structure’s good “bones,” unique form, and excellent site orientation while shaping it to suit a modernist design sensibility and the family’s needs. Designed by Ward+Blake Architects
Photo Credit: Roger Wade
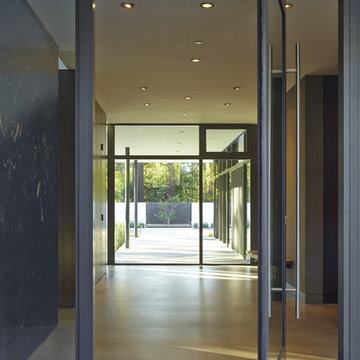
Atherton has many large substantial homes - our clients purchased an existing home on a one acre flag-shaped lot and asked us to design a new dream home for them. The result is a new 7,000 square foot four-building complex consisting of the main house, six-car garage with two car lifts, pool house with a full one bedroom residence inside, and a separate home office /work out gym studio building. A fifty-foot swimming pool was also created with fully landscaped yards.
Given the rectangular shape of the lot, it was decided to angle the house to incoming visitors slightly so as to more dramatically present itself. The house became a classic u-shaped home but Feng Shui design principals were employed directing the placement of the pool house to better contain the energy flow on the site. The main house entry door is then aligned with a special Japanese red maple at the end of a long visual axis at the rear of the site. These angles and alignments set up everything else about the house design and layout, and views from various rooms allow you to see into virtually every space tracking movements of others in the home.
The residence is simply divided into two wings of public use, kitchen and family room, and the other wing of bedrooms, connected by the living and dining great room. Function drove the exterior form of windows and solid walls with a line of clerestory windows which bring light into the middle of the large home. Extensive sun shadow studies with 3D tree modeling led to the unorthodox placement of the pool to the north of the home, but tree shadow tracking showed this to be the sunniest area during the entire year.
Sustainable measures included a full 7.1kW solar photovoltaic array technically making the house off the grid, and arranged so that no panels are visible from the property. A large 16,000 gallon rainwater catchment system consisting of tanks buried below grade was installed. The home is California GreenPoint rated and also features sealed roof soffits and a sealed crawlspace without the usual venting. A whole house computer automation system with server room was installed as well. Heating and cooling utilize hot water radiant heated concrete and wood floors supplemented by heat pump generated heating and cooling.
A compound of buildings created to form balanced relationships between each other, this home is about circulation, light and a balance of form and function.
Photo by John Sutton Photography.
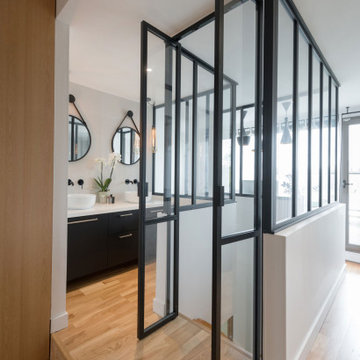
Dressing :
Réalisation : Etablissement CORNE
Placage en chêne clair
Poignée en cuir noir : ETSY - SlaskaLAB
Verrières :
Réalisation : CASSEO
Porte double battante :
Réalisation : CALADE DESIGN
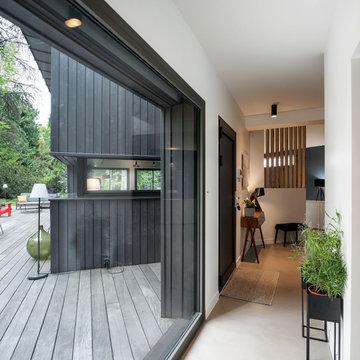
Maison contemporaine avec bardage bois ouverte sur la nature
На фото: большое фойе в современном стиле с синими стенами, бетонным полом, одностворчатой входной дверью, металлической входной дверью и серым полом
На фото: большое фойе в современном стиле с синими стенами, бетонным полом, одностворчатой входной дверью, металлической входной дверью и серым полом
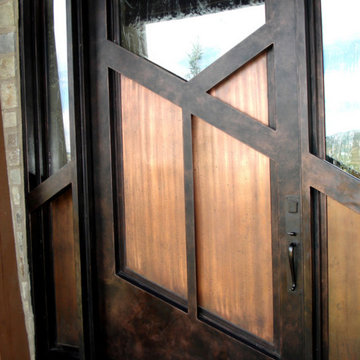
Идея дизайна: маленькая входная дверь в современном стиле с одностворчатой входной дверью и металлической входной дверью для на участке и в саду
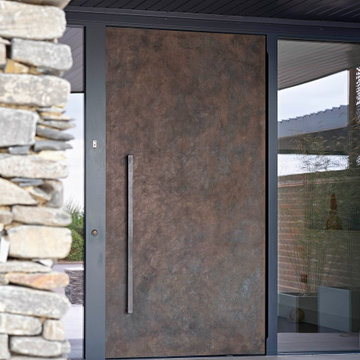
The brief for this project was to create a distinctive, landmark property, maximising the views across the Thames estuary while still offering balance between a large imposing frontage and a traditional, but eclectic, streetscape.
The architect envisioned a signature entrance - made up of the external landscaping, grand steps, a covered porch, door and screen - that would provide a suitable approach to a feature hallway. Everything was planned to be oversized to create this effect and Urban Front’s Bronze 101, large metallic door was vital to this.
Despite a number of unforeseeable delays and complications during construction, the finished build successfully came together, with the unique design respecting its neighbours while also addressing the seaside position that makes the most of the fabulous views to the Estuary.
Door details:
Door design: Raw
Door finish: Textured Bronze 101
Handle option: BZ11 (bronze)
Architect:
Knight Gratix Architects
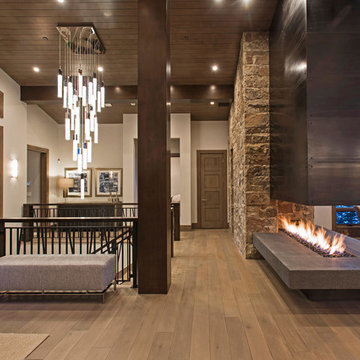
Park City, Utah Home by Park City General Contractor and Custom Home Builder, Germania Construction
www.germaniaconstruction.com
Свежая идея для дизайна: огромная входная дверь в современном стиле с серыми стенами, паркетным полом среднего тона, одностворчатой входной дверью и металлической входной дверью - отличное фото интерьера
Свежая идея для дизайна: огромная входная дверь в современном стиле с серыми стенами, паркетным полом среднего тона, одностворчатой входной дверью и металлической входной дверью - отличное фото интерьера
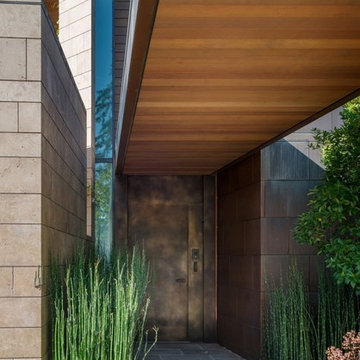
A private entry for people who value their privacy, this entry combines protection from the weather and a sense of solidness and security. The window on the left can be changed from clear to opaque by the click of a switch.
Aaron Leitz Photography
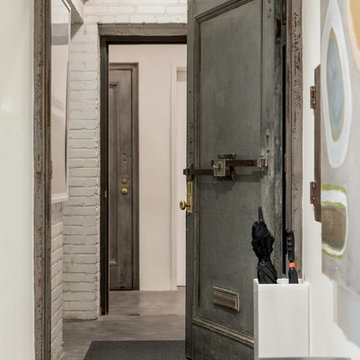
Photographer: Evan Joseph
Broker: Raphael Deniro, Douglas Elliman
Design: Bryan Eure
Идея дизайна: входная дверь в современном стиле с бетонным полом, одностворчатой входной дверью, металлической входной дверью, белыми стенами и серым полом
Идея дизайна: входная дверь в современном стиле с бетонным полом, одностворчатой входной дверью, металлической входной дверью, белыми стенами и серым полом
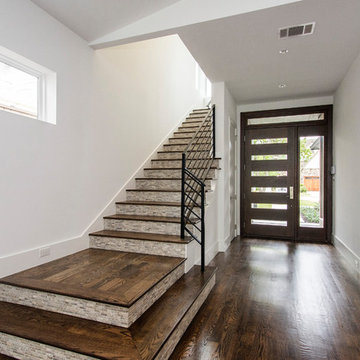
Свежая идея для дизайна: фойе среднего размера в современном стиле с белыми стенами, темным паркетным полом, одностворчатой входной дверью, металлической входной дверью и коричневым полом - отличное фото интерьера
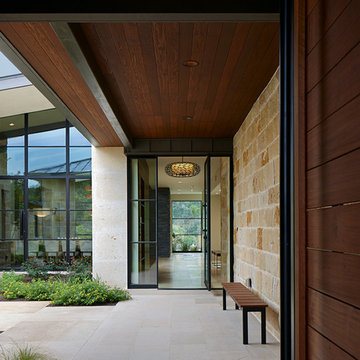
This charming hill country contemporary is perched perfectly beneath huge pecan trees overlooking Lake Austin. With its soft and inviting materials palette, this home raises the bar in Caslano.
Published:
Austin-San Antonio Urban Home, April/May 2016
Western Art & Architecture, June/July 2015 (Cover)
Luxe interiors + design, Austin + Hill Country, Dallas + Fort Worth, & Houston Editions, Winter 2015
Leading Design Professionals - The Luxury of Home: Annual 2015
Photo Credit: Dror Baldinger
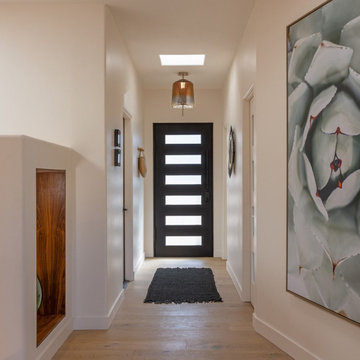
Свежая идея для дизайна: прихожая в современном стиле с белыми стенами, одностворчатой входной дверью и металлической входной дверью - отличное фото интерьера
Прихожая в современном стиле с металлической входной дверью – фото дизайна интерьера
8