Прихожая в современном стиле с металлической входной дверью – фото дизайна интерьера
Сортировать:
Бюджет
Сортировать:Популярное за сегодня
81 - 100 из 698 фото
1 из 3
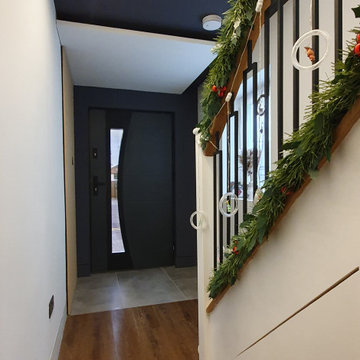
Accupanel concealed the cloakroom entrance, giving the entrance/corridor a clean, neat appearance.
The long led light in the ceiling and wall is clean and modern
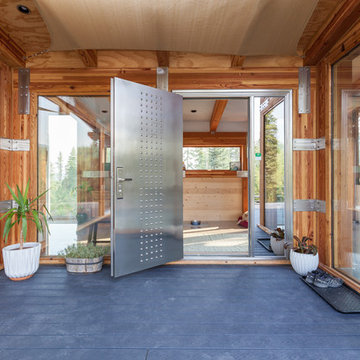
На фото: входная дверь в современном стиле с одностворчатой входной дверью, металлической входной дверью и серым полом
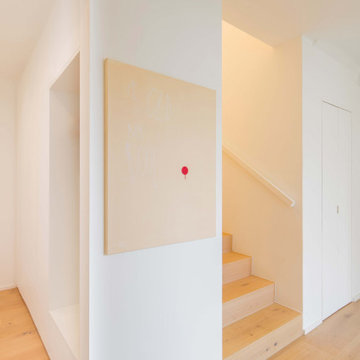
Источник вдохновения для домашнего уюта: большая входная дверь в современном стиле с белыми стенами, светлым паркетным полом, одностворчатой входной дверью и металлической входной дверью
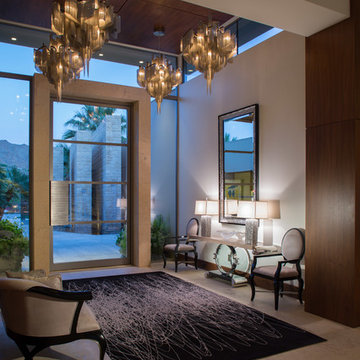
Ethan Kaminsky
Источник вдохновения для домашнего уюта: большое фойе в современном стиле с бежевыми стенами, полом из известняка, поворотной входной дверью и металлической входной дверью
Источник вдохновения для домашнего уюта: большое фойе в современном стиле с бежевыми стенами, полом из известняка, поворотной входной дверью и металлической входной дверью
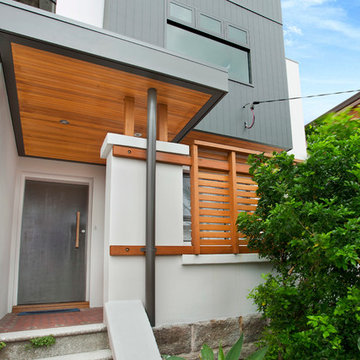
Significant alterations and additions are proposed for this semi detached dwelling on Clovelly Rd, including a new first floor and major ground floor alterations. A challenging site, the house is connected to a semi, which has already carried out extensive additions and has a 4-storey face brick unit building to the East.
The proposal aims to keep a lot of the ground floor walls in place, yet allowing a large open plan living area that opens out to a newly landscaped north facing rear yard and terrace.
The existing second bedroom space has been converted into a large utilities room, providing ample storage, laundry facilities and a WC, efficiently placed beneath the new stairway to the first floor.
The first floor accommodation comprises of 3 generously sized bedrooms, a bathroom and an ensuite off the master bedroom.
Painted pine lines the cathedral ceilings beneath the gable roof which runs the full length of the building.
Materials have been chosen for their ease and speed of construction. Painted FC panels designed to be installed with a minimum of onsite cutting, clad the first floor.
Extensive wall, floor and ceiling insulation aim to regulate internal environments, as well as lessen the infiltration of traffic noise from Clovelly Rd.
High and low level windows provide further opportunity for optimal cross ventilation of the bedroom spaces, as well as allowing abundant natural light.
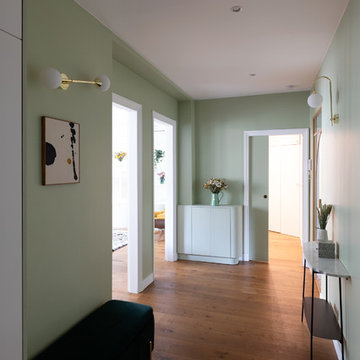
Design Charlotte Féquet
Photos Laura Jacques
Стильный дизайн: большое фойе в современном стиле с зелеными стенами, темным паркетным полом, двустворчатой входной дверью, металлической входной дверью и коричневым полом - последний тренд
Стильный дизайн: большое фойе в современном стиле с зелеными стенами, темным паркетным полом, двустворчатой входной дверью, металлической входной дверью и коричневым полом - последний тренд

The Foyer continues with a dramatic custom marble wall covering , floating mahogany console, crystal lamps and an antiqued convex mirror, adding drama to the space.

The Clients contacted Cecil Baker + Partners to reconfigure and remodel the top floor of a prominent Philadelphia high-rise into an urban pied-a-terre. The forty-five story apartment building, overlooking Washington Square Park and its surrounding neighborhoods, provided a modern shell for this truly contemporary renovation. Originally configured as three penthouse units, the 8,700 sf interior, as well as 2,500 square feet of terrace space, was to become a single residence with sweeping views of the city in all directions.
The Client’s mission was to create a city home for collecting and displaying contemporary glass crafts. Their stated desire was to cast an urban home that was, in itself, a gallery. While they enjoy a very vital family life, this home was targeted to their urban activities - entertainment being a central element.
The living areas are designed to be open and to flow into each other, with pockets of secondary functions. At large social events, guests feel free to access all areas of the penthouse, including the master bedroom suite. A main gallery was created in order to house unique, travelling art shows.
Stemming from their desire to entertain, the penthouse was built around the need for elaborate food preparation. Cooking would be visible from several entertainment areas with a “show” kitchen, provided for their renowned chef. Secondary preparation and cleaning facilities were tucked away.
The architects crafted a distinctive residence that is framed around the gallery experience, while also incorporating softer residential moments. Cecil Baker + Partners embraced every element of the new penthouse design beyond those normally associated with an architect’s sphere, from all material selections, furniture selections, furniture design, and art placement.
Barry Halkin and Todd Mason Photography
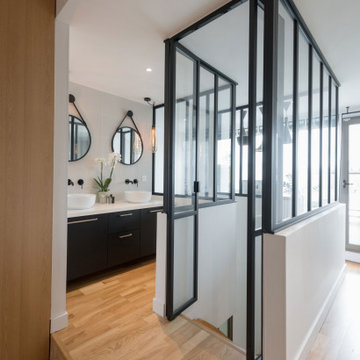
Dressing :
Réalisation : Etablissement CORNE
Placage en chêne clair
Poignée en cuir noir : ETSY - SlaskaLAB
Verrières :
Réalisation : CASSEO
Porte double battante :
Réalisation : CALADE DESIGN
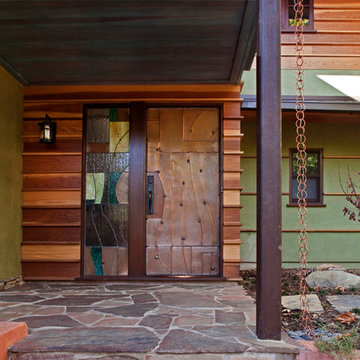
Photo: Grey Crawford
Стильный дизайн: прихожая в современном стиле с металлической входной дверью - последний тренд
Стильный дизайн: прихожая в современном стиле с металлической входной дверью - последний тренд
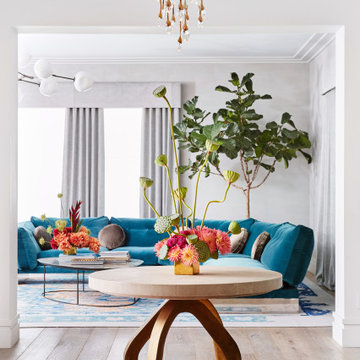
Colin Price Photography
Стильный дизайн: фойе среднего размера в современном стиле с светлым паркетным полом и металлической входной дверью - последний тренд
Стильный дизайн: фойе среднего размера в современном стиле с светлым паркетным полом и металлической входной дверью - последний тренд
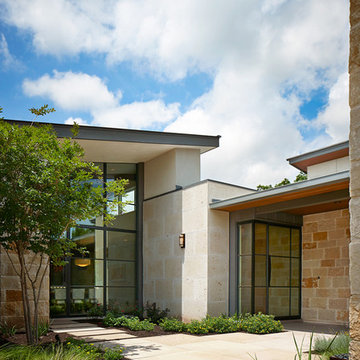
This charming hill country contemporary is perched perfectly beneath huge pecan trees overlooking Lake Austin. With its soft and inviting materials palette, this home raises the bar in Caslano.
Published:
Austin-San Antonio Urban Home, April/May 2016
Western Art & Architecture, June/July 2015 (Cover)
Luxe interiors + design, Austin + Hill Country, Dallas + Fort Worth, & Houston Editions, Winter 2015
Leading Design Professionals - The Luxury of Home: Annual 2015
Photo Credit: Dror Baldinger
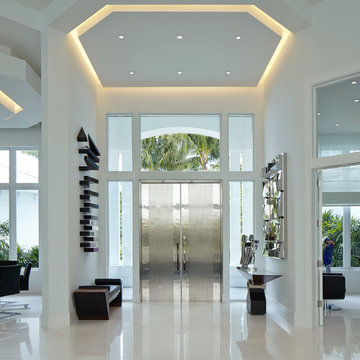
Пример оригинального дизайна: фойе в современном стиле с белыми стенами, двустворчатой входной дверью, полом из керамогранита и металлической входной дверью
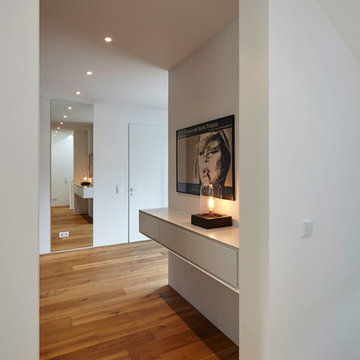
Lioba Schneider Architekturfotografie
Источник вдохновения для домашнего уюта: прихожая в современном стиле с паркетным полом среднего тона, одностворчатой входной дверью и металлической входной дверью
Источник вдохновения для домашнего уюта: прихожая в современном стиле с паркетным полом среднего тона, одностворчатой входной дверью и металлической входной дверью
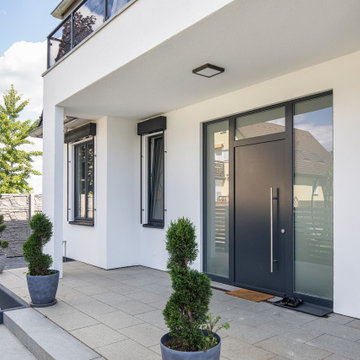
Der Eingangsbereich ist steril angelegt und sieht daher immer ordentlich und einladend aus. Verspiegelte - und Milchglasfenster lassen jedoch keine unerwünschten Blicke hinein. Privatsphäre ist ein wichtiger Faktor für das Wohlbefinden unserer Kunden.
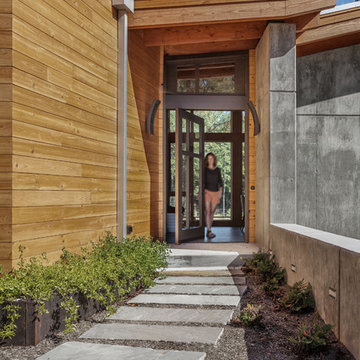
Photography by Rebecca Lehde
Пример оригинального дизайна: большая входная дверь в современном стиле с поворотной входной дверью и металлической входной дверью
Пример оригинального дизайна: большая входная дверь в современном стиле с поворотной входной дверью и металлической входной дверью
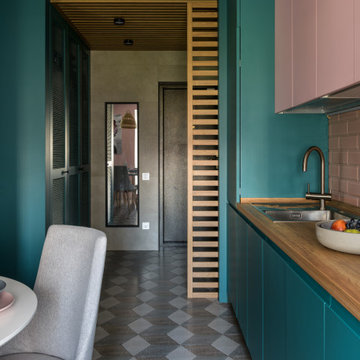
Идея дизайна: маленькая входная дверь в современном стиле с серыми стенами, полом из керамической плитки, одностворчатой входной дверью и металлической входной дверью для на участке и в саду
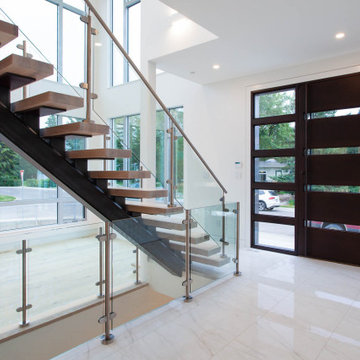
Front Entry
На фото: входная дверь среднего размера в современном стиле с белыми стенами, полом из керамической плитки, поворотной входной дверью, металлической входной дверью и белым полом с
На фото: входная дверь среднего размера в современном стиле с белыми стенами, полом из керамической плитки, поворотной входной дверью, металлической входной дверью и белым полом с
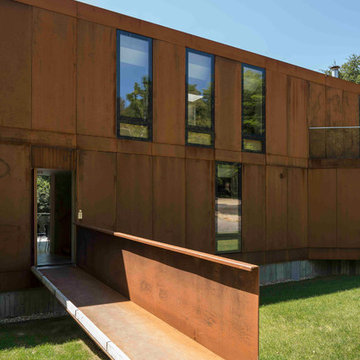
Photo by Tim Crocker
Пример оригинального дизайна: большая входная дверь в современном стиле с одностворчатой входной дверью и металлической входной дверью
Пример оригинального дизайна: большая входная дверь в современном стиле с одностворчатой входной дверью и металлической входной дверью
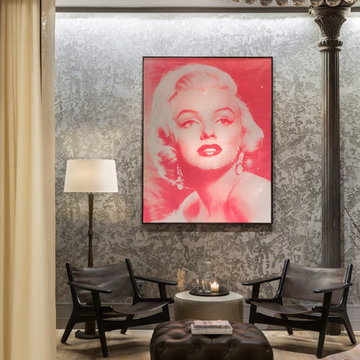
Paul Craig
На фото: большое фойе в современном стиле с серыми стенами, светлым паркетным полом, двустворчатой входной дверью и металлической входной дверью
На фото: большое фойе в современном стиле с серыми стенами, светлым паркетным полом, двустворчатой входной дверью и металлической входной дверью
Прихожая в современном стиле с металлической входной дверью – фото дизайна интерьера
5