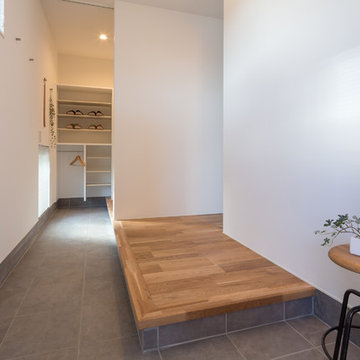Прихожая в современном стиле с белыми стенами – фото дизайна интерьера
Сортировать:
Бюджет
Сортировать:Популярное за сегодня
141 - 160 из 10 664 фото
1 из 3
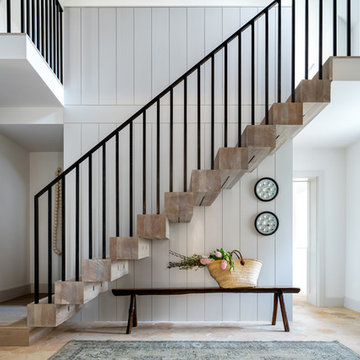
Richard Parr + Associates - Architecture and Interior Design - photos by Nia Morris
Стильный дизайн: прихожая в современном стиле с белыми стенами, полом из терракотовой плитки и бежевым полом - последний тренд
Стильный дизайн: прихожая в современном стиле с белыми стенами, полом из терракотовой плитки и бежевым полом - последний тренд
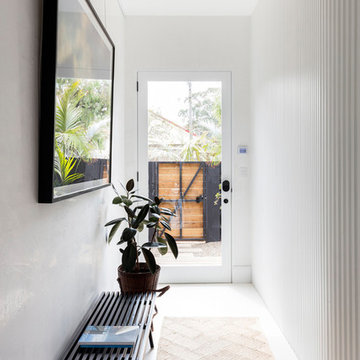
Photographer: Tom Ferguson
На фото: маленькая входная дверь в современном стиле с белыми стенами, одностворчатой входной дверью, стеклянной входной дверью и белым полом для на участке и в саду
На фото: маленькая входная дверь в современном стиле с белыми стенами, одностворчатой входной дверью, стеклянной входной дверью и белым полом для на участке и в саду
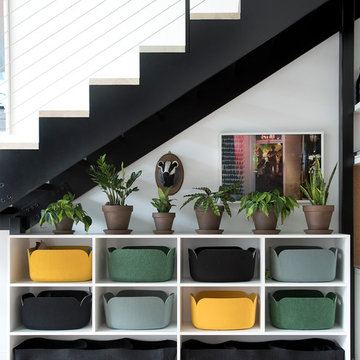
Location: Brooklyn, NY, United States
This brand-new townhouse at Pierhouse, Brooklyn was a gorgeous space, but was crying out for some personalization to reflect our clients vivid, sophisticated and lively design aesthetic. Bold Patterns and Colors were our friends in this fun and eclectic project. Our amazing clients collaborated with us to select the fabrics for the den's custom Roche Bobois Mah Jong sofa and we also customized a vintage swedish rug from Doris Leslie Blau. for the Living Room Our biggest challenge was to capture the space under the Staircase so that it would become usable for this family. We created cubby storage, a desk area, coat closet and oversized storage. We even managed to fit in a 12' ladder - not an easy feat!
Photographed by: James Salomon

Photo Credit: Scott Norsworthy
Architect: Wanda Ely Architect Inc
На фото: фойе среднего размера в современном стиле с белыми стенами, одностворчатой входной дверью, стеклянной входной дверью и серым полом с
На фото: фойе среднего размера в современном стиле с белыми стенами, одностворчатой входной дверью, стеклянной входной дверью и серым полом с
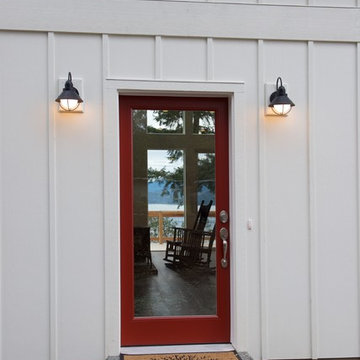
Estes Builders is an award winning home designer and home builder serving Western Washington state since 1989.
Estes Builders designs and builds new homes in Port Angeles, Sequim, Port Townsend, Kingston, Hansville, Poulsbo, Bainbridge Island, Bremerton, Silverdale, Port Orchard and surrounding Clallam and Kitsap Peninsula neighborhoods.
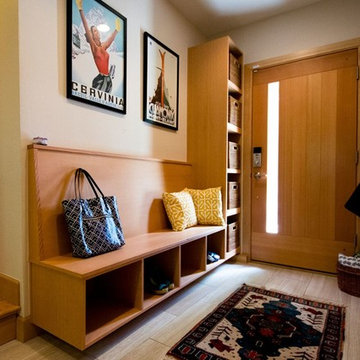
Источник вдохновения для домашнего уюта: входная дверь среднего размера в современном стиле с белыми стенами, полом из винила, одностворчатой входной дверью, входной дверью из дерева среднего тона и бежевым полом
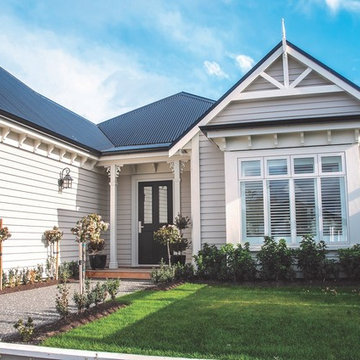
Parkwood Doors alumnium powder coated 4POT entry door in white aluminium frame by aluminium fabricator
На фото: входная дверь среднего размера в современном стиле с белыми стенами, одностворчатой входной дверью и черной входной дверью
На фото: входная дверь среднего размера в современном стиле с белыми стенами, одностворчатой входной дверью и черной входной дверью

Ken Spurgin
Пример оригинального дизайна: входная дверь среднего размера в современном стиле с белыми стенами, бетонным полом, одностворчатой входной дверью и входной дверью из дерева среднего тона
Пример оригинального дизайна: входная дверь среднего размера в современном стиле с белыми стенами, бетонным полом, одностворчатой входной дверью и входной дверью из дерева среднего тона
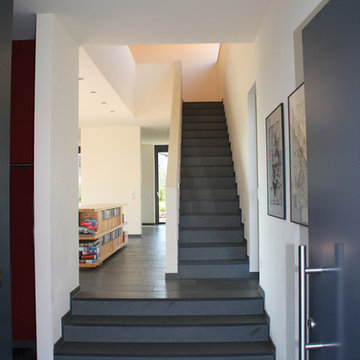
На фото: фойе среднего размера в современном стиле с белыми стенами, полом из известняка, одностворчатой входной дверью и серой входной дверью с
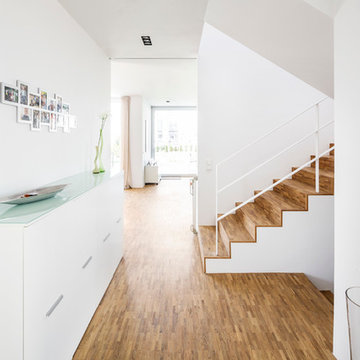
На фото: прихожая в современном стиле с белыми стенами и паркетным полом среднего тона с
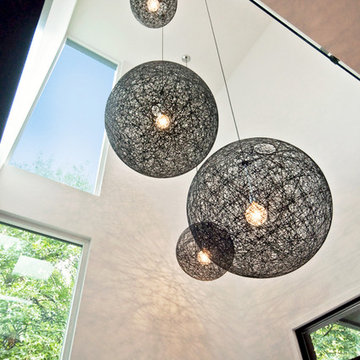
Upon entry, the double height space is accented with the iconic Moooi Random Lights, in multiple sizes, cascading down. The narrow full height windows provide a peek at the sleek design from the exterior without sacrificing privacy.
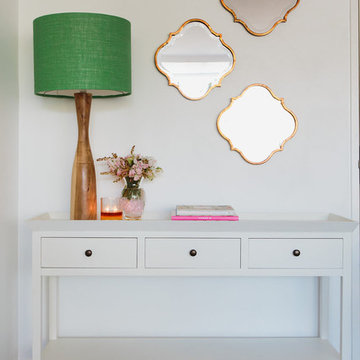
Lisa Zhu - And A Day Photography
На фото: маленькая прихожая: освещение в современном стиле с белыми стенами и ковровым покрытием для на участке и в саду
На фото: маленькая прихожая: освещение в современном стиле с белыми стенами и ковровым покрытием для на участке и в саду

Architect: Rick Shean & Christopher Simmonds, Christopher Simmonds Architect Inc.
Photography By: Peter Fritz
“Feels very confident and fluent. Love the contrast between first and second floor, both in material and volume. Excellent modern composition.”
This Gatineau Hills home creates a beautiful balance between modern and natural. The natural house design embraces its earthy surroundings, while opening the door to a contemporary aesthetic. The open ground floor, with its interconnected spaces and floor-to-ceiling windows, allows sunlight to flow through uninterrupted, showcasing the beauty of the natural light as it varies throughout the day and by season.
The façade of reclaimed wood on the upper level, white cement board lining the lower, and large expanses of floor-to-ceiling windows throughout are the perfect package for this chic forest home. A warm wood ceiling overhead and rustic hand-scraped wood floor underfoot wrap you in nature’s best.
Marvin’s floor-to-ceiling windows invite in the ever-changing landscape of trees and mountains indoors. From the exterior, the vertical windows lead the eye upward, loosely echoing the vertical lines of the surrounding trees. The large windows and minimal frames effectively framed unique views of the beautiful Gatineau Hills without distracting from them. Further, the windows on the second floor, where the bedrooms are located, are tinted for added privacy. Marvin’s selection of window frame colors further defined this home’s contrasting exterior palette. White window frames were used for the ground floor and black for the second floor.
MARVIN PRODUCTS USED:
Marvin Bi-Fold Door
Marvin Sliding Patio Door
Marvin Tilt Turn and Hopper Window
Marvin Ultimate Awning Window
Marvin Ultimate Swinging French Door
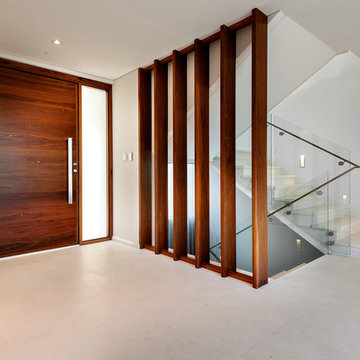
На фото: прихожая в современном стиле с белыми стенами, поворотной входной дверью и входной дверью из темного дерева
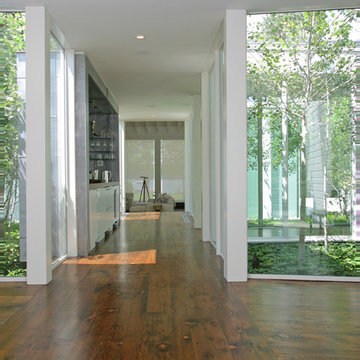
Пример оригинального дизайна: большая узкая прихожая в современном стиле с белыми стенами, паркетным полом среднего тона, одностворчатой входной дверью и входной дверью из темного дерева
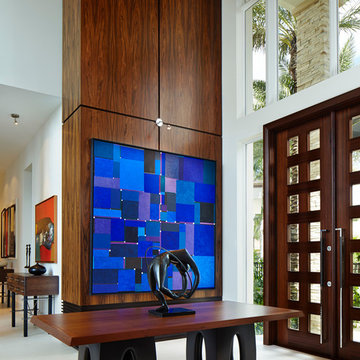
Пример оригинального дизайна: фойе в современном стиле с полом из керамической плитки, двустворчатой входной дверью, стеклянной входной дверью и белыми стенами

Having been neglected for nearly 50 years, this home was rescued by new owners who sought to restore the home to its original grandeur. Prominently located on the rocky shoreline, its presence welcomes all who enter into Marblehead from the Boston area. The exterior respects tradition; the interior combines tradition with a sparse respect for proportion, scale and unadorned beauty of space and light.
This project was featured in Design New England Magazine. http://bit.ly/SVResurrection
Photo Credit: Eric Roth
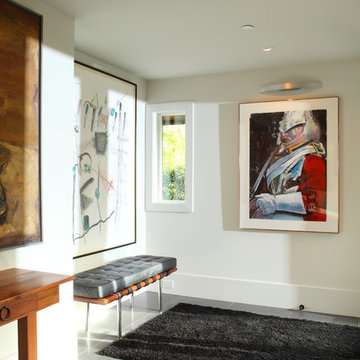
Designer: Architrix Studio
Photography: Ema Peter
На фото: прихожая в современном стиле с белыми стенами и серым полом
На фото: прихожая в современном стиле с белыми стенами и серым полом

Custom entry door designed by Mahoney Architects, built by Liberty Valley Doors made with FSC wood - green building products. Custom designed armoire and show storage bench designed by Mahoney Architects & Interiors.
Прихожая в современном стиле с белыми стенами – фото дизайна интерьера
8
