Прихожая в современном стиле с белыми стенами – фото дизайна интерьера
Сортировать:
Бюджет
Сортировать:Популярное за сегодня
121 - 140 из 10 664 фото
1 из 3
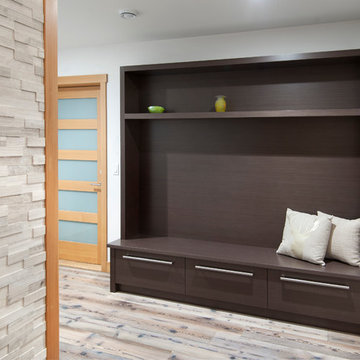
Стильный дизайн: прихожая в современном стиле с белыми стенами, светлым паркетным полом, одностворчатой входной дверью и входной дверью из светлого дерева - последний тренд
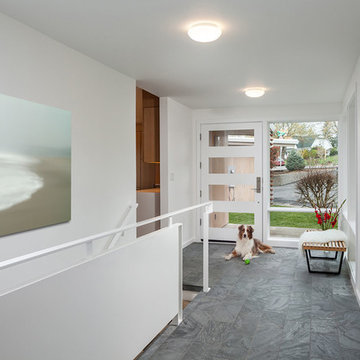
KuDa Photography
Идея дизайна: узкая прихожая в современном стиле с белыми стенами, одностворчатой входной дверью, стеклянной входной дверью и серым полом
Идея дизайна: узкая прихожая в современном стиле с белыми стенами, одностворчатой входной дверью, стеклянной входной дверью и серым полом
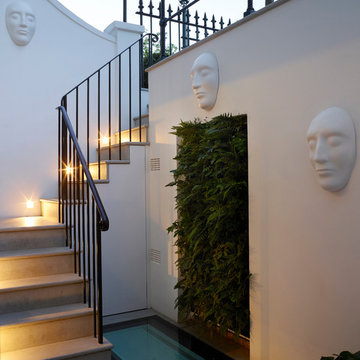
The front light well and side entrance to the kitchen...
Photographer: Rachael Smith
На фото: тамбур среднего размера в современном стиле с белыми стенами, полом из известняка, одностворчатой входной дверью, белой входной дверью и серым полом
На фото: тамбур среднего размера в современном стиле с белыми стенами, полом из известняка, одностворчатой входной дверью, белой входной дверью и серым полом
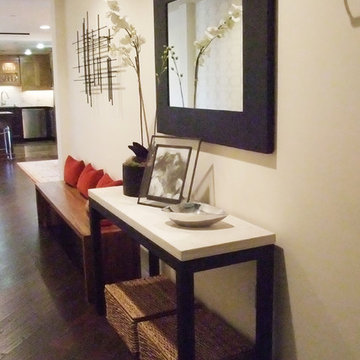
This narrow condo entryway called for low profile pieces to provide a perch to put on shoes, storage for this and that along with a nice spot to check your reflection before heading out the door.
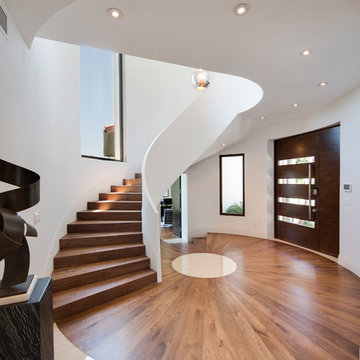
Contemporary entry with floating, curved staircase.
7" Engineered Walnut, slightly rustic with a Satin Clear Coat
Porcelain tile with wood grain
4" canned recessed lights
#buildboswell
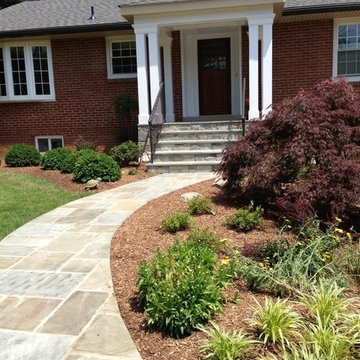
Designed and built by Land Art Design, Inc.
На фото: входная дверь среднего размера в современном стиле с белыми стенами, полом из сланца, одностворчатой входной дверью и входной дверью из дерева среднего тона
На фото: входная дверь среднего размера в современном стиле с белыми стенами, полом из сланца, одностворчатой входной дверью и входной дверью из дерева среднего тона
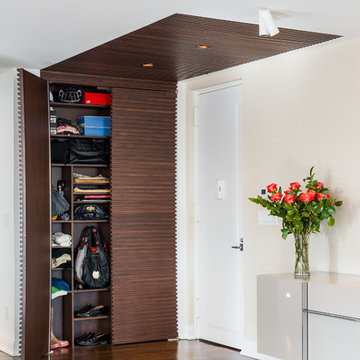
Our team created this custom made closet with millwork to accommodate the residents with space and style. The hardwood material chosen reflects the clients stylish taste. The closet is similar in style of a modern day boutique.
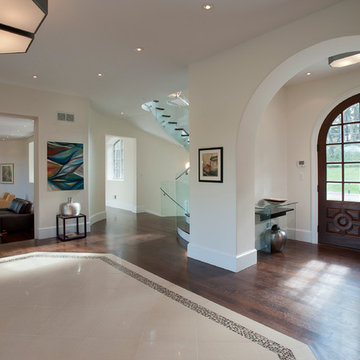
Jay Greene Photography
На фото: фойе в современном стиле с белыми стенами, темным паркетным полом, двустворчатой входной дверью и стеклянной входной дверью
На фото: фойе в современном стиле с белыми стенами, темным паркетным полом, двустворчатой входной дверью и стеклянной входной дверью
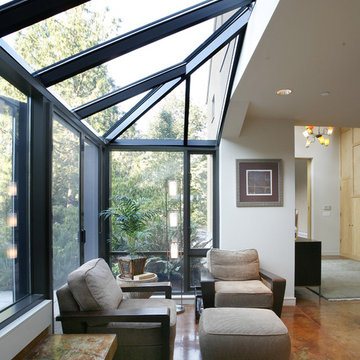
The atrium is a cozy spot for reading a book, or an intimate gathering spot during large parties
Photo: Michael Moore
Источник вдохновения для домашнего уюта: прихожая в современном стиле с белыми стенами и бетонным полом
Источник вдохновения для домашнего уюта: прихожая в современном стиле с белыми стенами и бетонным полом
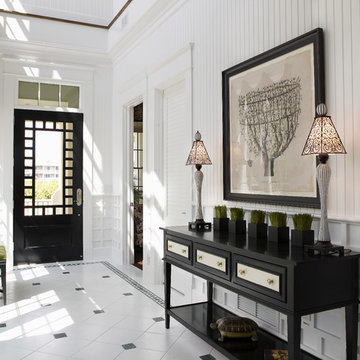
Home builders in Tampa, Alvarez Homes designed The Amber model home.
At Alvarez Homes, we have been catering to our clients' every design need since 1983. Every custom home that we build is a one-of-a-kind artful original. Give us a call at (813) 969-3033 to find out more.
Photography by Jorge Alvarez.

Interior Water Feature in Foyer
На фото: фойе среднего размера в современном стиле с белыми стенами, двустворчатой входной дверью, стеклянной входной дверью и полом из сланца с
На фото: фойе среднего размера в современном стиле с белыми стенами, двустворчатой входной дверью, стеклянной входной дверью и полом из сланца с
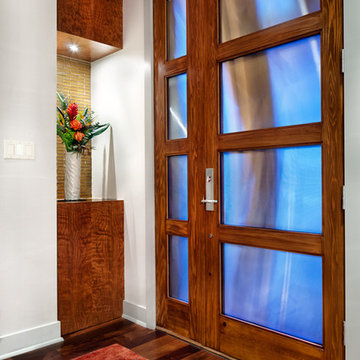
Design: Mark Lind
Project Management: Jon Strain
Photography: Paul Finkel, 2012
Glass and cypress front door.
Пример оригинального дизайна: прихожая в современном стиле с белыми стенами, паркетным полом среднего тона и одностворчатой входной дверью
Пример оригинального дизайна: прихожая в современном стиле с белыми стенами, паркетным полом среднего тона и одностворчатой входной дверью
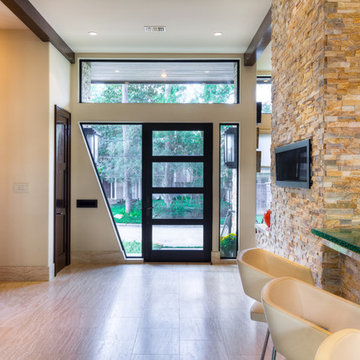
Пример оригинального дизайна: прихожая в современном стиле с белыми стенами
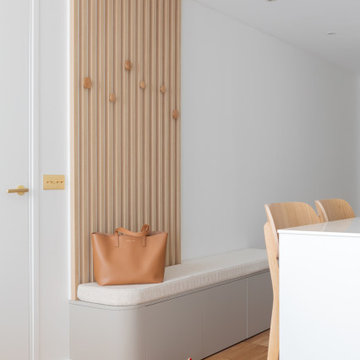
Dans l’entrée, les menuiseries sont faites sur mesure avec des lignes épurées et sophistiquées, ajoutant une touche de raffinement.
Источник вдохновения для домашнего уюта: фойе среднего размера в современном стиле с белыми стенами, паркетным полом среднего тона, одностворчатой входной дверью и стенами из вагонки
Источник вдохновения для домашнего уюта: фойе среднего размера в современном стиле с белыми стенами, паркетным полом среднего тона, одностворчатой входной дверью и стенами из вагонки

玄関横には土間収納を設け、ファミリー玄関として使用できるように設計しました。ファミリー玄関の先には、造作洗面、そこからLDKまたは浴室へ行けるようになっています。
Пример оригинального дизайна: узкая прихожая среднего размера в современном стиле с белыми стенами, одностворчатой входной дверью, входной дверью из дерева среднего тона, серым полом, потолком с обоями и обоями на стенах
Пример оригинального дизайна: узкая прихожая среднего размера в современном стиле с белыми стенами, одностворчатой входной дверью, входной дверью из дерева среднего тона, серым полом, потолком с обоями и обоями на стенах
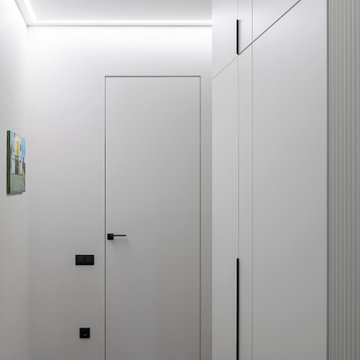
There is no room for a full closet at the entrance, so we installed several clothes hooks and a small cross-drawer closet instead. The rest of the stuff can be stored in the second closet further down the hall, where we also located the low-current and electrical panels as well as the heating manifold.
We design interiors of homes and apartments worldwide. If you need well-thought and aesthetical interior, submit a request on the website.
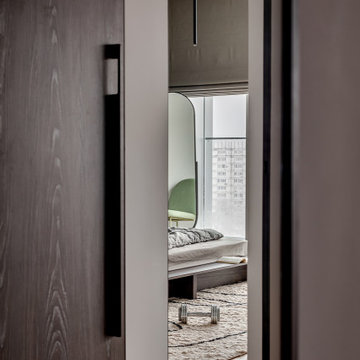
Идея дизайна: узкая прихожая среднего размера со шкафом для обуви в современном стиле с белыми стенами, паркетным полом среднего тона, одностворчатой входной дверью и коричневым полом

A bold entrance into this home.....
Bespoke custom joinery integrated nicely under the stairs
Свежая идея для дизайна: большой тамбур в современном стиле с белыми стенами, мраморным полом, поворотной входной дверью, черной входной дверью, белым полом, сводчатым потолком и кирпичными стенами - отличное фото интерьера
Свежая идея для дизайна: большой тамбур в современном стиле с белыми стенами, мраморным полом, поворотной входной дверью, черной входной дверью, белым полом, сводчатым потолком и кирпичными стенами - отличное фото интерьера

Источник вдохновения для домашнего уюта: фойе среднего размера в современном стиле с белыми стенами, светлым паркетным полом и деревянным потолком

The goal for this Point Loma home was to transform it from the adorable beach bungalow it already was by expanding its footprint and giving it distinctive Craftsman characteristics while achieving a comfortable, modern aesthetic inside that perfectly caters to the active young family who lives here. By extending and reconfiguring the front portion of the home, we were able to not only add significant square footage, but create much needed usable space for a home office and comfortable family living room that flows directly into a large, open plan kitchen and dining area. A custom built-in entertainment center accented with shiplap is the focal point for the living room and the light color of the walls are perfect with the natural light that floods the space, courtesy of strategically placed windows and skylights. The kitchen was redone to feel modern and accommodate the homeowners busy lifestyle and love of entertaining. Beautiful white kitchen cabinetry sets the stage for a large island that packs a pop of color in a gorgeous teal hue. A Sub-Zero classic side by side refrigerator and Jenn-Air cooktop, steam oven, and wall oven provide the power in this kitchen while a white subway tile backsplash in a sophisticated herringbone pattern, gold pulls and stunning pendant lighting add the perfect design details. Another great addition to this project is the use of space to create separate wine and coffee bars on either side of the doorway. A large wine refrigerator is offset by beautiful natural wood floating shelves to store wine glasses and house a healthy Bourbon collection. The coffee bar is the perfect first top in the morning with a coffee maker and floating shelves to store coffee and cups. Luxury Vinyl Plank (LVP) flooring was selected for use throughout the home, offering the warm feel of hardwood, with the benefits of being waterproof and nearly indestructible - two key factors with young kids!
For the exterior of the home, it was important to capture classic Craftsman elements including the post and rock detail, wood siding, eves, and trimming around windows and doors. We think the porch is one of the cutest in San Diego and the custom wood door truly ties the look and feel of this beautiful home together.
Прихожая в современном стиле с белыми стенами – фото дизайна интерьера
7