Прихожая в современном стиле с белыми стенами – фото дизайна интерьера
Сортировать:
Бюджет
Сортировать:Популярное за сегодня
61 - 80 из 10 664 фото
1 из 3
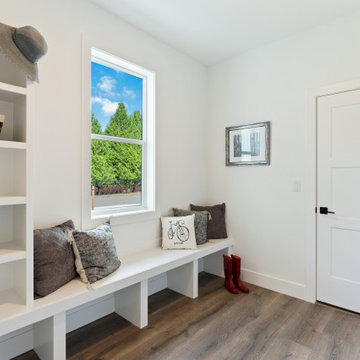
Mudroom
Источник вдохновения для домашнего уюта: тамбур среднего размера в современном стиле с белыми стенами, полом из ламината, одностворчатой входной дверью, белой входной дверью и коричневым полом
Источник вдохновения для домашнего уюта: тамбур среднего размера в современном стиле с белыми стенами, полом из ламината, одностворчатой входной дверью, белой входной дверью и коричневым полом
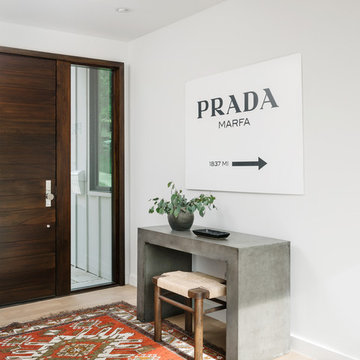
Идея дизайна: фойе в современном стиле с белыми стенами, светлым паркетным полом, одностворчатой входной дверью, входной дверью из темного дерева и бежевым полом
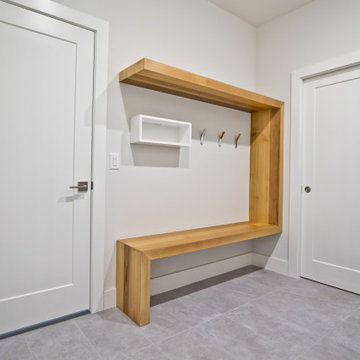
Свежая идея для дизайна: тамбур в современном стиле с белыми стенами, белой входной дверью и серым полом - отличное фото интерьера
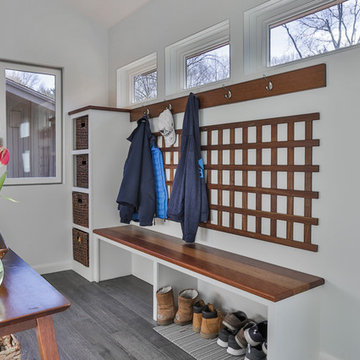
Through a collaboration with a local architect, we created a sleek, modern addition that stayed true to the original style and construction of the house. The clients, a busy family of five, wanted the addition to appear as if it had always belonged while simultaneously improving the flow and function of the home. Along with exterior addition, the kitchen was completely gutted and remodeled. The new kitchen design is a complex, full overlay, wood grain cabinet design that greatly improves storage for the bustling family and now provides them with a new dining room in which to entertain.
Photo Credit: Rudy Mayer
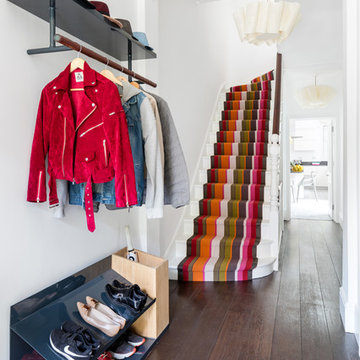
На фото: узкая прихожая среднего размера в современном стиле с белыми стенами, темным паркетным полом и коричневым полом с
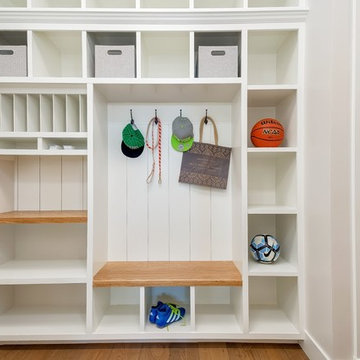
На фото: тамбур среднего размера в современном стиле с белыми стенами, паркетным полом среднего тона и коричневым полом с
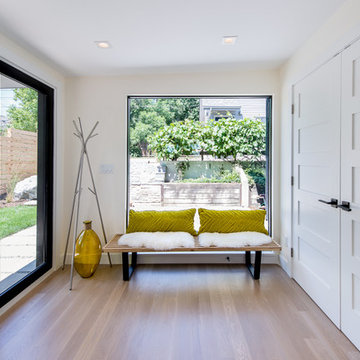
This project is a total rework and update of an existing outdated home with a total rework of the floor plan, an addition of a master suite, and an ADU (attached dwelling unit) with a separate entry added to the walk out basement.
Daniel O'Connor Photography
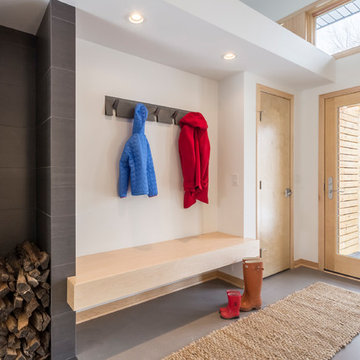
Revolution Design Build
На фото: тамбур в современном стиле с белыми стенами, одностворчатой входной дверью, серым полом и стеклянной входной дверью с
На фото: тамбур в современном стиле с белыми стенами, одностворчатой входной дверью, серым полом и стеклянной входной дверью с
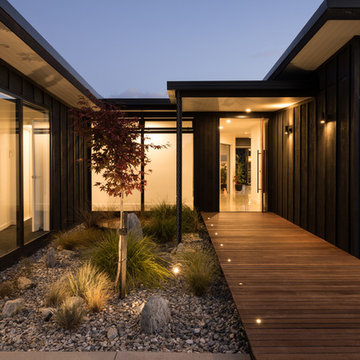
A single storied ‘H’ shaped floor plan was developed around a central courtyard. This provides ample opportunity to capture views and light from various internal spaces, while maintaining complete privacy between neighbours.
Photography by Mark Scowen

Located in Wrightwood Estates, Levi Construction’s latest residency is a two-story mid-century modern home that was re-imagined and extensively remodeled with a designer’s eye for detail, beauty and function. Beautifully positioned on a 9,600-square-foot lot with approximately 3,000 square feet of perfectly-lighted interior space. The open floorplan includes a great room with vaulted ceilings, gorgeous chef’s kitchen featuring Viking appliances, a smart WiFi refrigerator, and high-tech, smart home technology throughout. There are a total of 5 bedrooms and 4 bathrooms. On the first floor there are three large bedrooms, three bathrooms and a maid’s room with separate entrance. A custom walk-in closet and amazing bathroom complete the master retreat. The second floor has another large bedroom and bathroom with gorgeous views to the valley. The backyard area is an entertainer’s dream featuring a grassy lawn, covered patio, outdoor kitchen, dining pavilion, seating area with contemporary fire pit and an elevated deck to enjoy the beautiful mountain view.
Project designed and built by
Levi Construction
http://www.leviconstruction.com/
Levi Construction is specialized in designing and building custom homes, room additions, and complete home remodels. Contact us today for a quote.
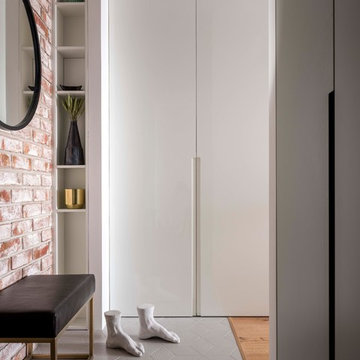
Евгений Кулибаба
Стильный дизайн: тамбур в современном стиле с серым полом и белыми стенами - последний тренд
Стильный дизайн: тамбур в современном стиле с серым полом и белыми стенами - последний тренд
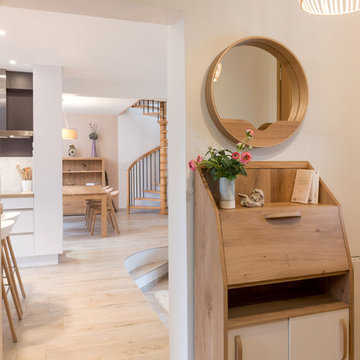
На фото: маленькое фойе в современном стиле с белыми стенами, светлым паркетным полом и бежевым полом для на участке и в саду с
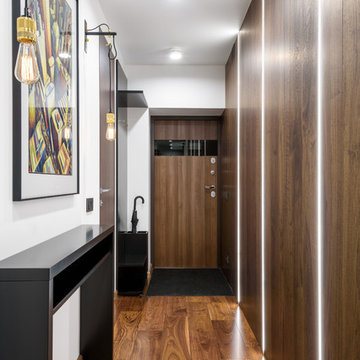
Николаев Николай
Свежая идея для дизайна: входная дверь в современном стиле с белыми стенами, паркетным полом среднего тона, одностворчатой входной дверью, входной дверью из дерева среднего тона и коричневым полом - отличное фото интерьера
Свежая идея для дизайна: входная дверь в современном стиле с белыми стенами, паркетным полом среднего тона, одностворчатой входной дверью, входной дверью из дерева среднего тона и коричневым полом - отличное фото интерьера
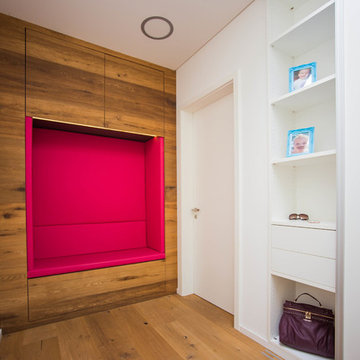
Gepolsterte Sitznische im Engangsbereich mit Stauraum
Свежая идея для дизайна: тамбур среднего размера в современном стиле с белыми стенами, паркетным полом среднего тона и коричневым полом - отличное фото интерьера
Свежая идея для дизайна: тамбур среднего размера в современном стиле с белыми стенами, паркетным полом среднего тона и коричневым полом - отличное фото интерьера
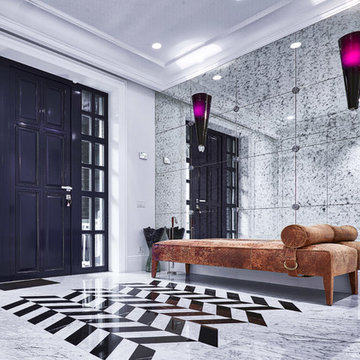
Andrey Ovcharenko,
photos Paulius Gasiūnas
На фото: входная дверь в современном стиле с белыми стенами, одностворчатой входной дверью и черной входной дверью
На фото: входная дверь в современном стиле с белыми стенами, одностворчатой входной дверью и черной входной дверью

Foyer Area with gorgeous light fixture
Пример оригинального дизайна: большое фойе в современном стиле с белыми стенами, светлым паркетным полом, двустворчатой входной дверью, черной входной дверью и коричневым полом
Пример оригинального дизайна: большое фойе в современном стиле с белыми стенами, светлым паркетным полом, двустворчатой входной дверью, черной входной дверью и коричневым полом
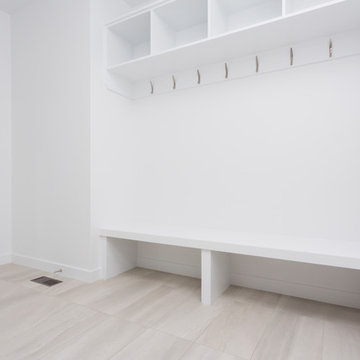
Источник вдохновения для домашнего уюта: тамбур среднего размера в современном стиле с белыми стенами, светлым паркетным полом, одностворчатой входной дверью, стеклянной входной дверью и бежевым полом
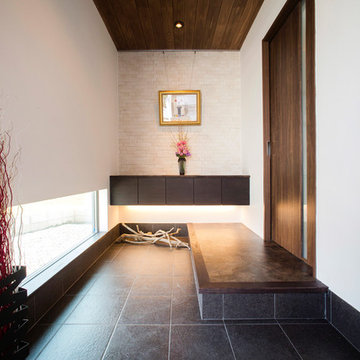
Источник вдохновения для домашнего уюта: прихожая в современном стиле с белыми стенами и серым полом
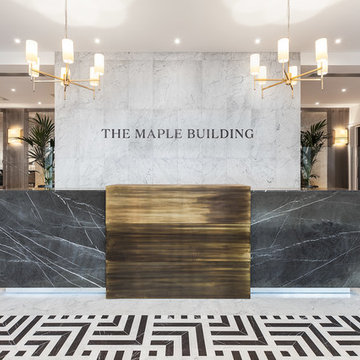
Reception featuring grey marquina and white carrara marble geometric patterned tiles. The bespoke reception desk is clad in grey marquina marble and sold brass central section. The mezzanine level has antique mirror panels. Photographs by David Butler
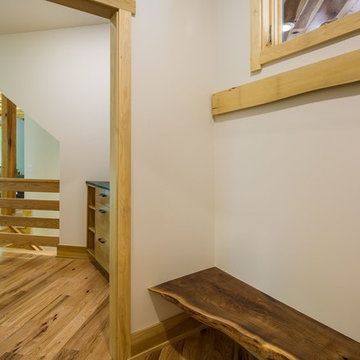
Walnut live edge bench in mudroom, poplar board for coat hooks, Poplar timber framing beyond, red oak floors, poplar trim
Пример оригинального дизайна: тамбур среднего размера в современном стиле с белыми стенами и светлым паркетным полом
Пример оригинального дизайна: тамбур среднего размера в современном стиле с белыми стенами и светлым паркетным полом
Прихожая в современном стиле с белыми стенами – фото дизайна интерьера
4