Прихожая в классическом стиле – фото дизайна интерьера класса люкс
Сортировать:
Бюджет
Сортировать:Популярное за сегодня
141 - 160 из 2 541 фото
1 из 3
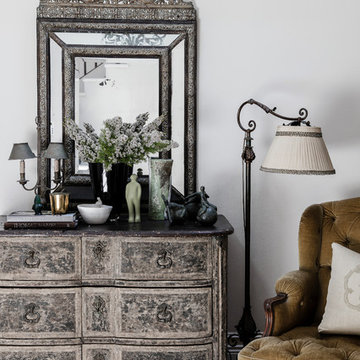
Maree Homer Photography
Стильный дизайн: фойе в классическом стиле с серыми стенами, полом из керамической плитки и голландской входной дверью - последний тренд
Стильный дизайн: фойе в классическом стиле с серыми стенами, полом из керамической плитки и голландской входной дверью - последний тренд
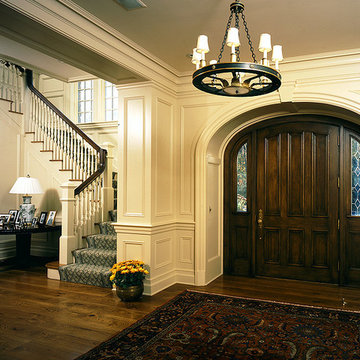
Custom tudor style home built by renowned Davenport Contracting, Inc. to exacting pre-war standards with stunning interior millwork. www.davenportcontracting.com.
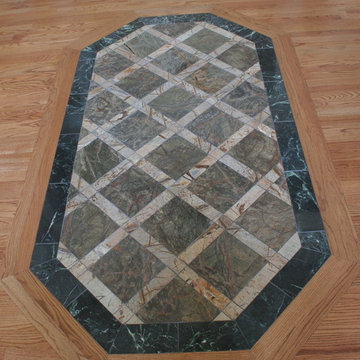
На фото: большое фойе в классическом стиле с паркетным полом среднего тона, одностворчатой входной дверью, коричневой входной дверью и коричневым полом с
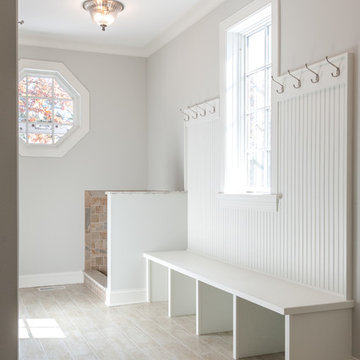
Custom Mudroom with dog shower in french country home
Идея дизайна: большой тамбур: освещение в классическом стиле с серыми стенами
Идея дизайна: большой тамбур: освещение в классическом стиле с серыми стенами
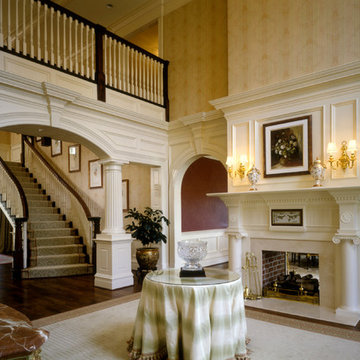
Large two-story foyer with fireplace.
Стильный дизайн: огромное фойе в классическом стиле с бежевыми стенами, паркетным полом среднего тона и одностворчатой входной дверью - последний тренд
Стильный дизайн: огромное фойе в классическом стиле с бежевыми стенами, паркетным полом среднего тона и одностворчатой входной дверью - последний тренд
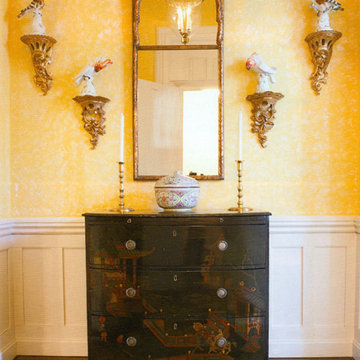
Пример оригинального дизайна: маленькое фойе в классическом стиле с желтыми стенами, темным паркетным полом, одностворчатой входной дверью, входной дверью из темного дерева и коричневым полом для на участке и в саду
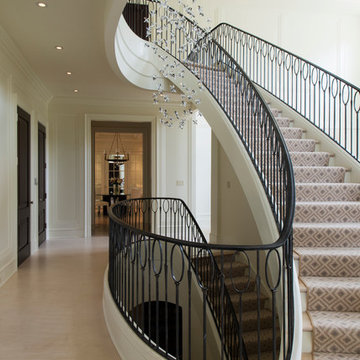
Photograph © Michael Wilkinson Photography
Стильный дизайн: большое фойе в классическом стиле с белыми стенами, одностворчатой входной дверью и входной дверью из темного дерева - последний тренд
Стильный дизайн: большое фойе в классическом стиле с белыми стенами, одностворчатой входной дверью и входной дверью из темного дерева - последний тренд
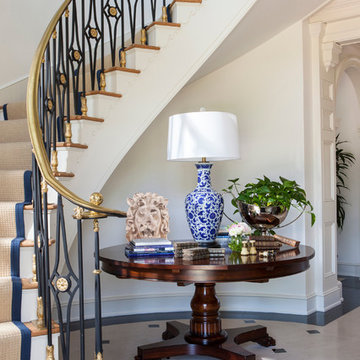
Lori Dennis Interior Design
SoCal Contractor Construction
Mark Tanner Photography
Источник вдохновения для домашнего уюта: большое фойе в классическом стиле с белыми стенами
Источник вдохновения для домашнего уюта: большое фойе в классическом стиле с белыми стенами
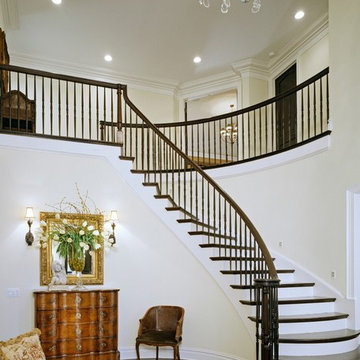
© Beth Singer Photographer, Inc.
Источник вдохновения для домашнего уюта: огромное фойе в классическом стиле с белыми стенами и темным паркетным полом
Источник вдохновения для домашнего уюта: огромное фойе в классическом стиле с белыми стенами и темным паркетным полом
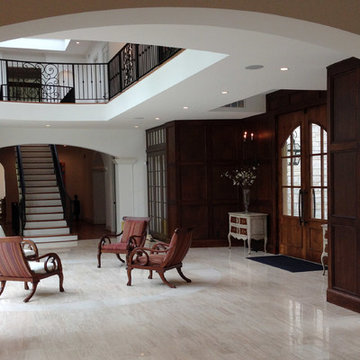
Whole-house renovation to existing Indian Hill home. Prior to the renovation, the Scaninavian-modern interiors felt cold and cavernous. In order to make this home work for a family, we brought the spaces down to a more livable scale and used natural materials like wood and stone to make the home warm and welcoming.
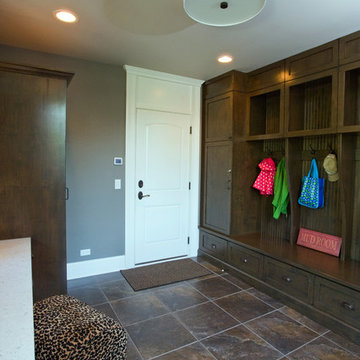
Linda Oyama Bryan, photographer
Family workshop rack entry featuring custom built Maple lockers, cabinets and mom's desk. Stackable washer and dryer enclosed in cabinetry. Pietro Nero porcelain tile floor. Hat box light fixture.
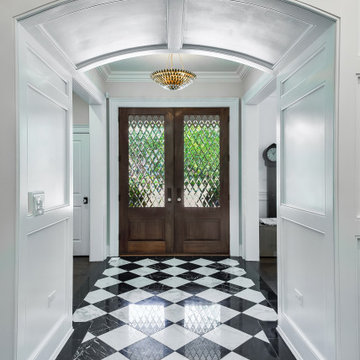
Viewing the formal entry from the paneled arched passageway. Black and white stone floor defines the entry.
На фото: фойе среднего размера в классическом стиле с белыми стенами, мраморным полом, двустворчатой входной дверью, входной дверью из темного дерева, белым полом и панелями на части стены
На фото: фойе среднего размера в классическом стиле с белыми стенами, мраморным полом, двустворчатой входной дверью, входной дверью из темного дерева, белым полом и панелями на части стены
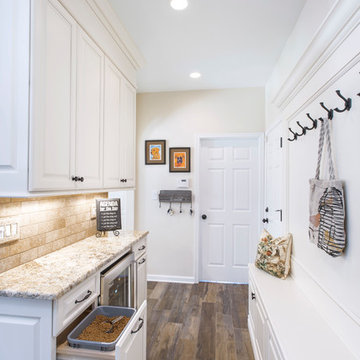
Стильный дизайн: огромный тамбур в классическом стиле с белыми стенами и полом из керамической плитки - последний тренд
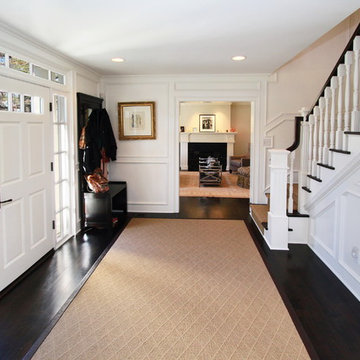
Свежая идея для дизайна: фойе среднего размера в классическом стиле с белыми стенами, темным паркетным полом, одностворчатой входной дверью и белой входной дверью - отличное фото интерьера
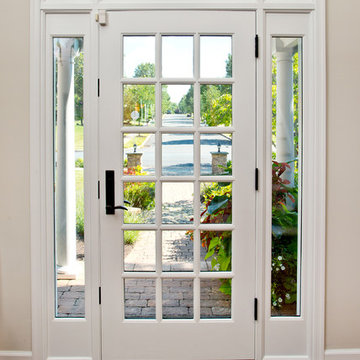
Hub Wilson Photography, Allentown, PA
Стильный дизайн: большая входная дверь в классическом стиле с белыми стенами, паркетным полом среднего тона, одностворчатой входной дверью и белой входной дверью - последний тренд
Стильный дизайн: большая входная дверь в классическом стиле с белыми стенами, паркетным полом среднего тона, одностворчатой входной дверью и белой входной дверью - последний тренд
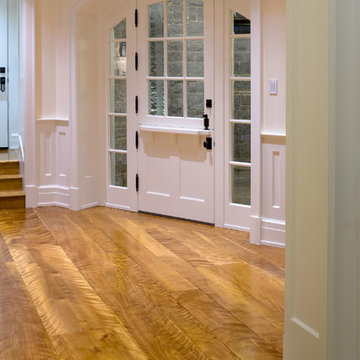
This is a wide plank figured birch wood floor custom sawn by Hull Forest Products for a Newport Beach California home. 4-6 week lead time. Nationwide shipping. 1-800-928-0602 www.hullforest.com

Lake Front Country Estate Entry Porch, designed by Tom Markalunas, built by Resort Custom Homes. Photography by Rachael Boling
Пример оригинального дизайна: огромная прихожая в классическом стиле с одностворчатой входной дверью и входной дверью из дерева среднего тона
Пример оригинального дизайна: огромная прихожая в классическом стиле с одностворчатой входной дверью и входной дверью из дерева среднего тона

The unique design challenge in this early 20th century Georgian Colonial was the complete disconnect of the kitchen to the rest of the home. In order to enter the kitchen, you were required to walk through a formal space. The homeowners wanted to connect the kitchen and garage through an informal area, which resulted in building an addition off the rear of the garage. This new space integrated a laundry room, mudroom and informal entry into the re-designed kitchen. Additionally, 25” was taken out of the oversized formal dining room and added to the kitchen. This gave the extra room necessary to make significant changes to the layout and traffic pattern in the kitchen.
Beth Singer Photography

Свежая идея для дизайна: огромный тамбур в классическом стиле с серыми стенами, полом из керамогранита, одностворчатой входной дверью и серым полом - отличное фото интерьера

This 2 story home with a first floor Master Bedroom features a tumbled stone exterior with iron ore windows and modern tudor style accents. The Great Room features a wall of built-ins with antique glass cabinet doors that flank the fireplace and a coffered beamed ceiling. The adjacent Kitchen features a large walnut topped island which sets the tone for the gourmet kitchen. Opening off of the Kitchen, the large Screened Porch entertains year round with a radiant heated floor, stone fireplace and stained cedar ceiling. Photo credit: Picture Perfect Homes
Прихожая в классическом стиле – фото дизайна интерьера класса люкс
8