Прихожая в классическом стиле – фото дизайна интерьера класса люкс
Сортировать:
Бюджет
Сортировать:Популярное за сегодня
61 - 80 из 2 541 фото
1 из 3
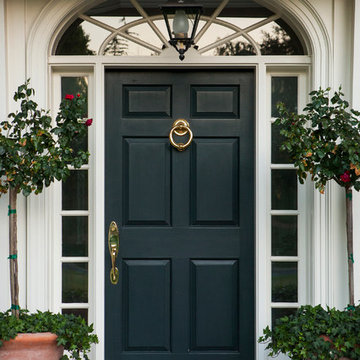
Lori Dennis Interior Design
SoCal Contractor Construction
Mark Tanner Photography
На фото: большая входная дверь в классическом стиле с белыми стенами, кирпичным полом, одностворчатой входной дверью и черной входной дверью с
На фото: большая входная дверь в классическом стиле с белыми стенами, кирпичным полом, одностворчатой входной дверью и черной входной дверью с
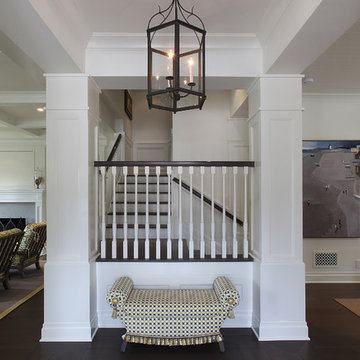
Photo by Aidin Foster Lara
Идея дизайна: фойе среднего размера в классическом стиле с белыми стенами и темным паркетным полом
Идея дизайна: фойе среднего размера в классическом стиле с белыми стенами и темным паркетным полом
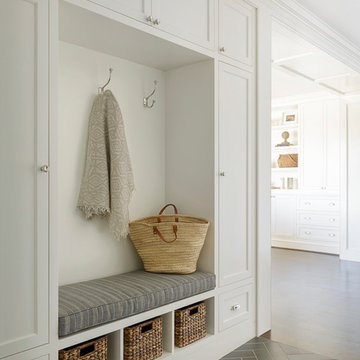
The back entryway includes custom cabinetry with a built-in upholstered bench, ample storage for coats and shoes, and black herringbone tile.
Photo by Aaron Leitz
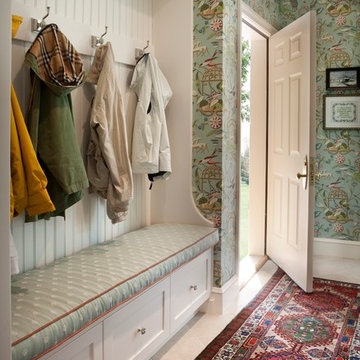
Diane Burgoyne Interiors
Photography by Tim Proctor
Идея дизайна: большой тамбур в классическом стиле с разноцветными стенами, одностворчатой входной дверью и белой входной дверью
Идея дизайна: большой тамбур в классическом стиле с разноцветными стенами, одностворчатой входной дверью и белой входной дверью
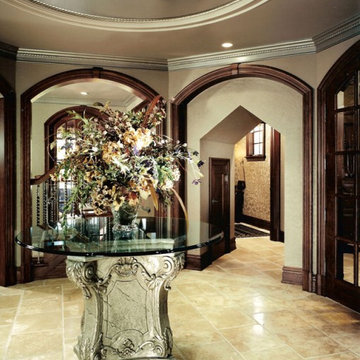
This home is in a rural area. The client was wanting a home reminiscent of those built by the auto barons of Detroit decades before. The home focuses on a nature area enhanced and expanded as part of this property development. The water feature, with its surrounding woodland and wetland areas, supports wild life species and was a significant part of the focus for our design. We orientated all primary living areas to allow for sight lines to the water feature. This included developing an underground pool room where its only windows looked over the water while the room itself was depressed below grade, ensuring that it would not block the views from other areas of the home. The underground room for the pool was constructed of cast-in-place architectural grade concrete arches intended to become the decorative finish inside the room. An elevated exterior patio sits as an entertaining area above this room while the rear yard lawn conceals the remainder of its imposing size. A skylight through the grass is the only hint at what lies below.
Great care was taken to locate the home on a small open space on the property overlooking the natural area and anticipated water feature. We nestled the home into the clearing between existing trees and along the edge of a natural slope which enhanced the design potential and functional options needed for the home. The style of the home not only fits the requirements of an owner with a desire for a very traditional mid-western estate house, but also its location amongst other rural estate lots. The development is in an area dotted with large homes amongst small orchards, small farms, and rolling woodlands. Materials for this home are a mixture of clay brick and limestone for the exterior walls. Both materials are readily available and sourced from the local area. We used locally sourced northern oak wood for the interior trim. The black cherry trees that were removed were utilized as hardwood flooring for the home we designed next door.
Mechanical systems were carefully designed to obtain a high level of efficiency. The pool room has a separate, and rather unique, heating system. The heat recovered as part of the dehumidification and cooling process is re-directed to maintain the water temperature in the pool. This process allows what would have been wasted heat energy to be re-captured and utilized. We carefully designed this system as a negative pressure room to control both humidity and ensure that odors from the pool would not be detectable in the house. The underground character of the pool room also allowed it to be highly insulated and sealed for high energy efficiency. The disadvantage was a sacrifice on natural day lighting around the entire room. A commercial skylight, with reflective coatings, was added through the lawn-covered roof. The skylight added a lot of natural daylight and was a natural chase to recover warm humid air and supply new cooled and dehumidified air back into the enclosed space below. Landscaping was restored with primarily native plant and tree materials, which required little long term maintenance. The dedicated nature area is thriving with more wildlife than originally on site when the property was undeveloped. It is rare to be on site and to not see numerous wild turkey, white tail deer, waterfowl and small animals native to the area. This home provides a good example of how the needs of a luxury estate style home can nestle comfortably into an existing environment and ensure that the natural setting is not only maintained but protected for future generations.
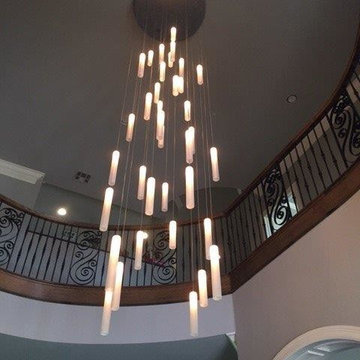
Galilee lighting make unique custom lighting in beautiful designs. Our beautiful Rain fall light pendants are made with hand crafted hand blown glass and makes a beautiful modern chandelier hanging in a long stagger in a high ceiling entryway.
Our extra long chandeliers suits staircases, high ceiling entry or any high ceiling space.
Our collection is custom design. The chandelier can be designed in any size or color, with any number of lighting fixtures. We help our customers to design the right size of chandelier to fit their space.
for more details contact us sales@galileelighting.com
for more styles visit www.galileelighting.com

Свежая идея для дизайна: большая узкая прихожая в классическом стиле с бежевыми стенами, бежевым полом, полом из керамической плитки, одностворчатой входной дверью и входной дверью из дерева среднего тона - отличное фото интерьера
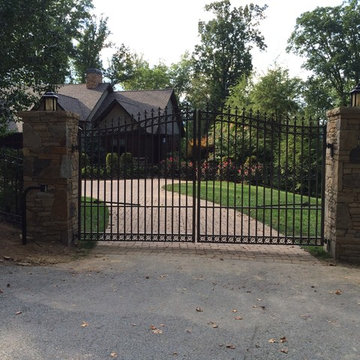
Our company designs builds and installs custom driveway and entry gates for homes and businesses alike. Every gate is handmade from the highest quality steel and are made according to our highest fabrication standards.
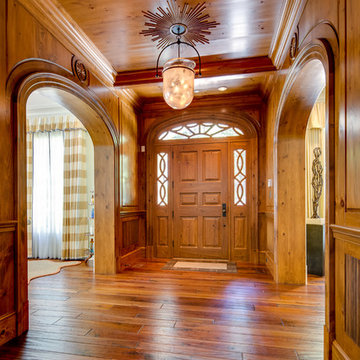
Maryland Photography, Inc.
На фото: фойе среднего размера в классическом стиле с паркетным полом среднего тона, одностворчатой входной дверью и входной дверью из дерева среднего тона с
На фото: фойе среднего размера в классическом стиле с паркетным полом среднего тона, одностворчатой входной дверью и входной дверью из дерева среднего тона с
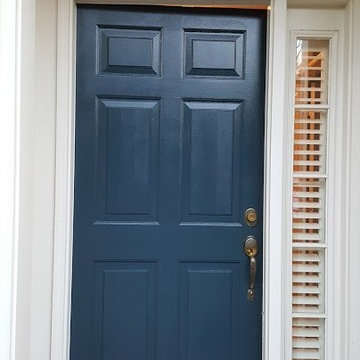
На фото: входная дверь среднего размера в классическом стиле с бежевыми стенами, одностворчатой входной дверью и входной дверью из темного дерева с
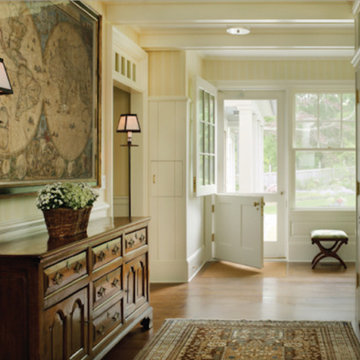
Traditional mudroom
Photographer: Tria Govan
На фото: тамбур среднего размера в классическом стиле с разноцветными стенами, паркетным полом среднего тона, голландской входной дверью, белой входной дверью и коричневым полом
На фото: тамбур среднего размера в классическом стиле с разноцветными стенами, паркетным полом среднего тона, голландской входной дверью, белой входной дверью и коричневым полом
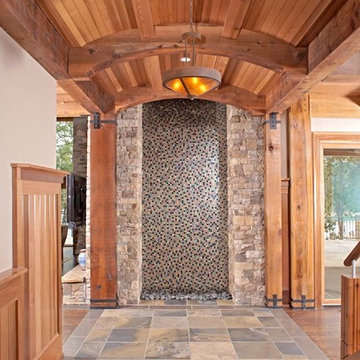
Water Feature in Foyer of Residence
Свежая идея для дизайна: большое фойе в классическом стиле с бежевыми стенами, полом из сланца, двустворчатой входной дверью и входной дверью из дерева среднего тона - отличное фото интерьера
Свежая идея для дизайна: большое фойе в классическом стиле с бежевыми стенами, полом из сланца, двустворчатой входной дверью и входной дверью из дерева среднего тона - отличное фото интерьера
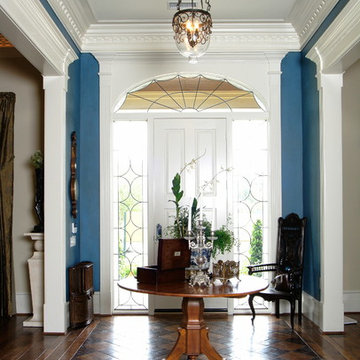
Идея дизайна: большое фойе в классическом стиле с синими стенами, паркетным полом среднего тона, одностворчатой входной дверью и белой входной дверью
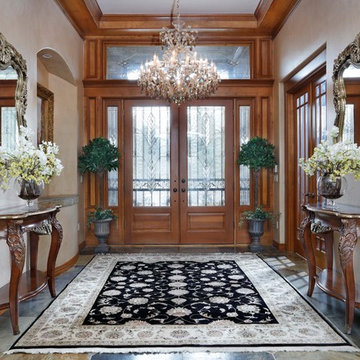
Formal Entry Aurora Show House
All materials furnishings and fixtures by The Showroom@ Furniture Row
Стильный дизайн: большое фойе в классическом стиле с полом из сланца, двустворчатой входной дверью, входной дверью из темного дерева, бежевыми стенами и серым полом - последний тренд
Стильный дизайн: большое фойе в классическом стиле с полом из сланца, двустворчатой входной дверью, входной дверью из темного дерева, бежевыми стенами и серым полом - последний тренд

A view from the double-height entry, showing an interior perspective of the front façade. Appearing on the left the image shows a glimpse of the living room and on the right, the stairs leading down to the entertainment.
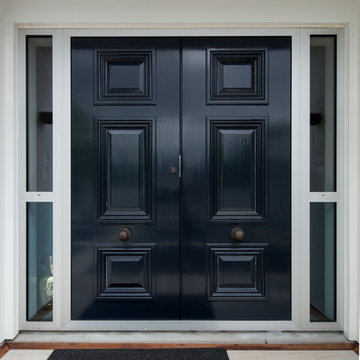
Custom designed double front doors with iron door handles add to the grandeur of this house
Свежая идея для дизайна: входная дверь среднего размера в классическом стиле с двустворчатой входной дверью и серой входной дверью - отличное фото интерьера
Свежая идея для дизайна: входная дверь среднего размера в классическом стиле с двустворчатой входной дверью и серой входной дверью - отличное фото интерьера
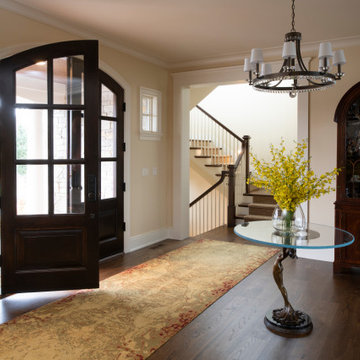
Remodeler: Michels Homes
Interior Design: Jami Ludens, Studio M Interiors
Cabinetry Design: Megan Dent, Studio M Kitchen and Bath
Photography: Scott Amundson Photography
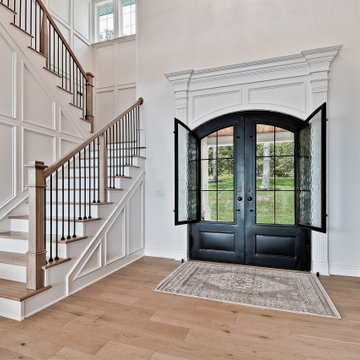
Пример оригинального дизайна: большая входная дверь в классическом стиле с белыми стенами, светлым паркетным полом, двустворчатой входной дверью, металлической входной дверью, бежевым полом и деревянными стенами
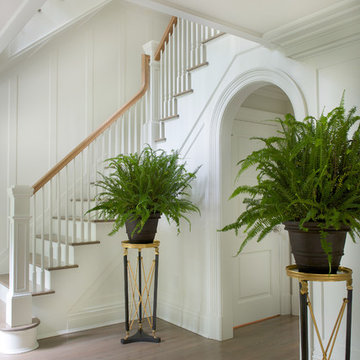
Источник вдохновения для домашнего уюта: большое фойе в классическом стиле с белыми стенами, паркетным полом среднего тона, одностворчатой входной дверью и входной дверью из темного дерева
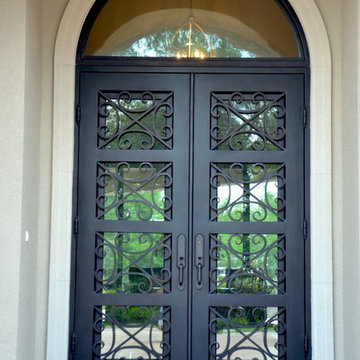
With elements of both Traditional and Mediterranean design, our Anna Maria door is an extremely versatile door. Order one for your next home design project!
Прихожая в классическом стиле – фото дизайна интерьера класса люкс
4