Прихожая среднего размера с любой отделкой стен – фото дизайна интерьера
Сортировать:
Бюджет
Сортировать:Популярное за сегодня
61 - 80 из 2 808 фото
1 из 3
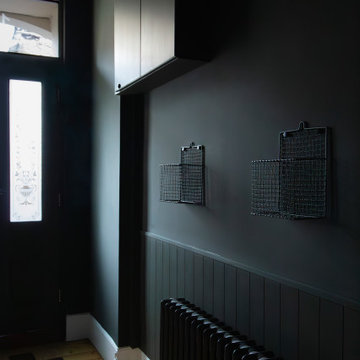
На фото: узкая прихожая среднего размера в классическом стиле с зелеными стенами и панелями на части стены
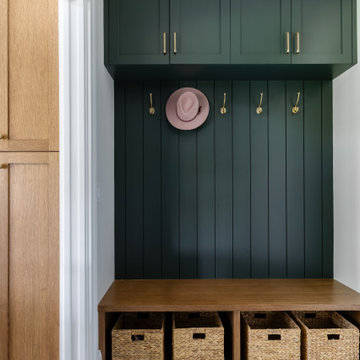
На фото: тамбур среднего размера в стиле неоклассика (современная классика) с белыми стенами, полом из керамогранита, серым полом и панелями на части стены с

На фото: вестибюль среднего размера: освещение в стиле неоклассика (современная классика) с белыми стенами, полом из керамогранита, одностворчатой входной дверью, белой входной дверью, белым полом, многоуровневым потолком и деревянными стенами с

Large open contemporary foyer
На фото: фойе среднего размера в современном стиле с серыми стенами, мраморным полом, двустворчатой входной дверью, черной входной дверью, серым полом и обоями на стенах с
На фото: фойе среднего размера в современном стиле с серыми стенами, мраморным полом, двустворчатой входной дверью, черной входной дверью, серым полом и обоями на стенах с
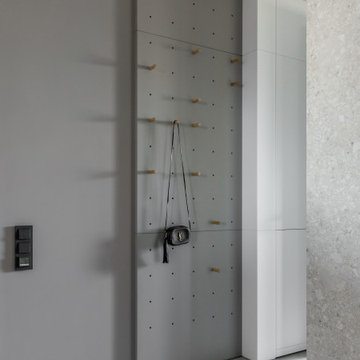
В прихожей мы предусмотрели панель от пола до потолка с отверстиями, в которые можно вставлять крючки для одежды, самостоятельно регулируя высоту. Так вешалкой будет удобно пользоваться даже самым младшим членам семьи

Removed old Brick and Vinyl Siding to install Insulation, Wrap, James Hardie Siding (Cedarmill) in Iron Gray and Hardie Trim in Arctic White, Installed Simpson Entry Door, Garage Doors, ClimateGuard Ultraview Vinyl Windows, Gutters and GAF Timberline HD Shingles in Charcoal. Also, Soffit & Fascia with Decorative Corner Brackets on Front Elevation. Installed new Canopy, Stairs, Rails and Columns and new Back Deck with Cedar.

These clients were referred to us by another happy client! They wanted to refresh the main and second levels of their early 2000 home, as well as create a more open feel to their main floor and lose some of the dated highlights like green laminate countertops, oak cabinets, flooring, and railing. A 3-way fireplace dividing the family room and dining nook was removed, and a great room concept created. Existing oak floors were sanded and refinished, the kitchen was redone with new cabinet facing, countertops, and a massive new island with additional cabinetry. A new electric fireplace was installed on the outside family room wall with a wainscoting and brick surround. Additional custom wainscoting was installed in the front entry and stairwell to the upstairs. New flooring and paint throughout, new trim, doors, and railing were also added. All three bathrooms were gutted and re-done with beautiful cabinets, counters, and tile. A custom bench with lockers and cubby storage was also created for the main floor hallway / back entry. What a transformation! A completely new and modern home inside!
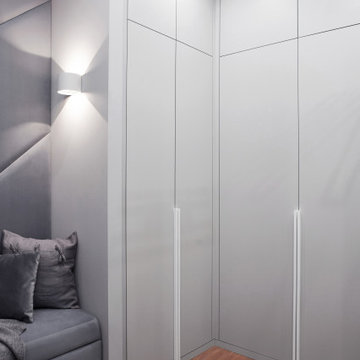
Стильный дизайн: вестибюль среднего размера в современном стиле с серыми стенами, полом из винила, одностворчатой входной дверью, белой входной дверью, коричневым полом и обоями на стенах - последний тренд
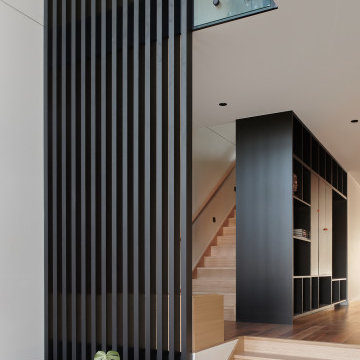
Пример оригинального дизайна: фойе среднего размера в современном стиле с поворотной входной дверью, коричневой входной дверью, панелями на части стены, белыми стенами, паркетным полом среднего тона и оранжевым полом

This checkerboard flooring is Minton marble (tumbled 61 x 61cm) and Aliseo marble (tumbled 61 x 61cm), both from Artisans of Devizes. The floor is bordered with the same Minton tumbled marble. | Light fixtures are the Salasco 3 tiered chandeliers from Premier Housewares
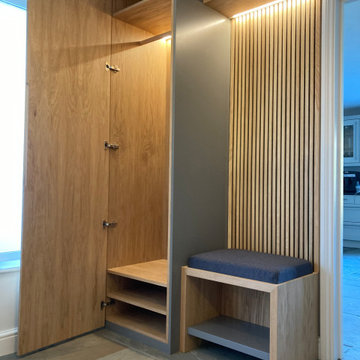
A modern floor and ceiling coat and shoe storage cupboard together with bench and top shelf. All set to a backdrop of oak slats and a Farrow and Ball Moles Breath grey side panel, with built in LED lighting.

Welcome home! Make a statement with this moulding wall!
JL Interiors is a LA-based creative/diverse firm that specializes in residential interiors. JL Interiors empowers homeowners to design their dream home that they can be proud of! The design isn’t just about making things beautiful; it’s also about making things work beautifully. Contact us for a free consultation Hello@JLinteriors.design _ 310.390.6849_ www.JLinteriors.design
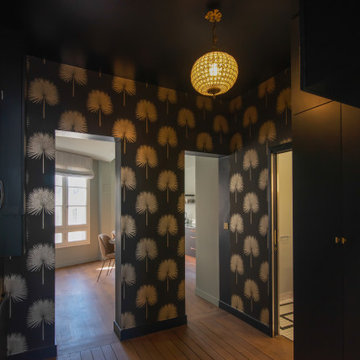
Идея дизайна: фойе среднего размера в классическом стиле с серебряными стенами, темным паркетным полом, черной входной дверью, коричневым полом и обоями на стенах

Прихожая кантри. Шкаф с зеркалами, Mister Doors, зеркало в красивой раме.
Стильный дизайн: узкая прихожая среднего размера в стиле кантри с бежевыми стенами, полом из керамической плитки, одностворчатой входной дверью, коричневой входной дверью, синим полом, деревянным потолком и деревянными стенами - последний тренд
Стильный дизайн: узкая прихожая среднего размера в стиле кантри с бежевыми стенами, полом из керамической плитки, одностворчатой входной дверью, коричневой входной дверью, синим полом, деревянным потолком и деревянными стенами - последний тренд
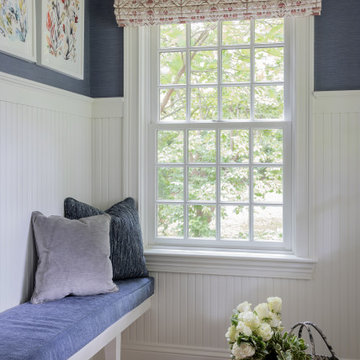
Photography by Michael J. Lee Photography
Свежая идея для дизайна: фойе среднего размера в стиле неоклассика (современная классика) с синими стенами, полом из известняка, одностворчатой входной дверью, белой входной дверью, бежевым полом и панелями на стенах - отличное фото интерьера
Свежая идея для дизайна: фойе среднего размера в стиле неоклассика (современная классика) с синими стенами, полом из известняка, одностворчатой входной дверью, белой входной дверью, бежевым полом и панелями на стенах - отличное фото интерьера

The new owners of this 1974 Post and Beam home originally contacted us for help furnishing their main floor living spaces. But it wasn’t long before these delightfully open minded clients agreed to a much larger project, including a full kitchen renovation. They were looking to personalize their “forever home,” a place where they looked forward to spending time together entertaining friends and family.
In a bold move, we proposed teal cabinetry that tied in beautifully with their ocean and mountain views and suggested covering the original cedar plank ceilings with white shiplap to allow for improved lighting in the ceilings. We also added a full height panelled wall creating a proper front entrance and closing off part of the kitchen while still keeping the space open for entertaining. Finally, we curated a selection of custom designed wood and upholstered furniture for their open concept living spaces and moody home theatre room beyond.
This project is a Top 5 Finalist for Western Living Magazine's 2021 Home of the Year.
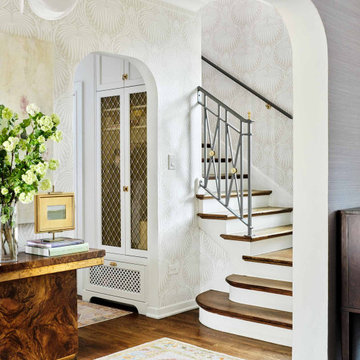
We installed this lovely wallpaper and painted the custom doors in this sophisticated entry in a historic home. Designer Maria E. Beck
Свежая идея для дизайна: фойе среднего размера в классическом стиле с обоями на стенах - отличное фото интерьера
Свежая идея для дизайна: фойе среднего размера в классическом стиле с обоями на стенах - отличное фото интерьера

The timber front door proclaims the entry, whilst louvre windows filter the breeze through the home. The living areas remain private, whilst public areas are visible and inviting.
A bespoke letterbox and entry bench tease the workmanship within.
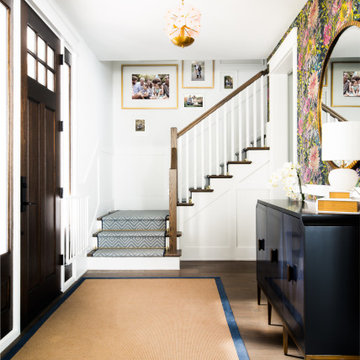
This home exudes playfulness and invites you into a world of vibrant colors and floral bliss. A navy sideboard stands elegantly against the floral wallpaper backdrop, providing a perfect contrast with a touch of sophistication. Its deep, rich color anchors the space while also serving as a functional storage solution for everyday essentials.
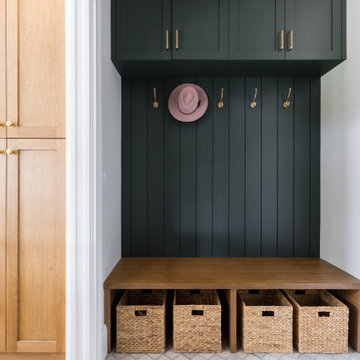
На фото: тамбур среднего размера в стиле неоклассика (современная классика) с белыми стенами, полом из керамогранита, серым полом и панелями на части стены
Прихожая среднего размера с любой отделкой стен – фото дизайна интерьера
4