Прихожая среднего размера с любой отделкой стен – фото дизайна интерьера
Сортировать:
Бюджет
Сортировать:Популярное за сегодня
161 - 180 из 2 808 фото
1 из 3

Enter into this light filled foyer complete with beautiful marble floors, rich wood staicase and beatiful moldings throughout
На фото: фойе среднего размера в классическом стиле с белыми стенами, мраморным полом, одностворчатой входной дверью, черной входной дверью, белым полом, сводчатым потолком и панелями на стенах с
На фото: фойе среднего размера в классическом стиле с белыми стенами, мраморным полом, одностворчатой входной дверью, черной входной дверью, белым полом, сводчатым потолком и панелями на стенах с

Entry Foyer
Источник вдохновения для домашнего уюта: фойе среднего размера в стиле кантри с белыми стенами, паркетным полом среднего тона, одностворчатой входной дверью, стеклянной входной дверью, бежевым полом и стенами из вагонки
Источник вдохновения для домашнего уюта: фойе среднего размера в стиле кантри с белыми стенами, паркетным полом среднего тона, одностворчатой входной дверью, стеклянной входной дверью, бежевым полом и стенами из вагонки

Bright and beautiful foyer in Charlotte, NC with double wood entry doors, custom white wall paneling, chandelier, wooden console table, black mirror, table lamp, decorative pieces and rug over medium wood floors.
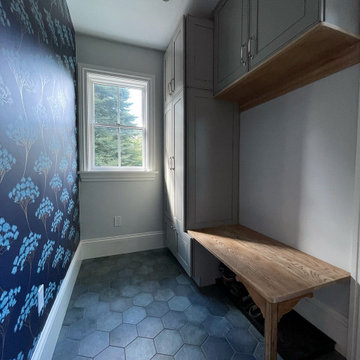
This project for a builder husband and interior-designer wife involved adding onto and restoring the luster of a c. 1883 Carpenter Gothic cottage in Barrington that they had occupied for years while raising their two sons. They were ready to ditch their small tacked-on kitchen that was mostly isolated from the rest of the house, views/daylight, as well as the yard, and replace it with something more generous, brighter, and more open that would improve flow inside and out. They were also eager for a better mudroom, new first-floor 3/4 bath, new basement stair, and a new second-floor master suite above.
The design challenge was to conceive of an addition and renovations that would be in balanced conversation with the original house without dwarfing or competing with it. The new cross-gable addition echoes the original house form, at a somewhat smaller scale and with a simplified more contemporary exterior treatment that is sympathetic to the old house but clearly differentiated from it.
Renovations included the removal of replacement vinyl windows by others and the installation of new Pella black clad windows in the original house, a new dormer in one of the son’s bedrooms, and in the addition. At the first-floor interior intersection between the existing house and the addition, two new large openings enhance flow and access to daylight/view and are outfitted with pairs of salvaged oversized clear-finished wooden barn-slider doors that lend character and visual warmth.
A new exterior deck off the kitchen addition leads to a new enlarged backyard patio that is also accessible from the new full basement directly below the addition.
(Interior fit-out and interior finishes/fixtures by the Owners)
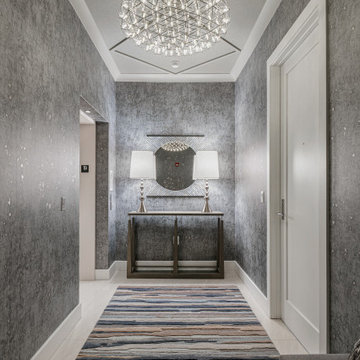
Стильный дизайн: фойе среднего размера в современном стиле с серыми стенами, полом из керамогранита, одностворчатой входной дверью, белой входной дверью, бежевым полом и обоями на стенах - последний тренд

На фото: фойе среднего размера в морском стиле с белыми стенами, светлым паркетным полом, одностворчатой входной дверью, черной входной дверью, бежевым полом, многоуровневым потолком и деревянными стенами с
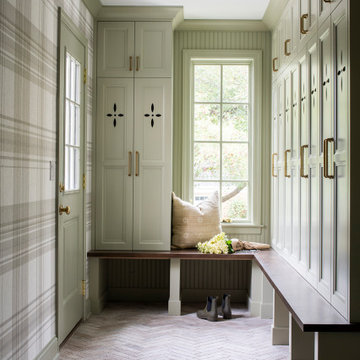
This mudroom is such a fun addition to this home design. Green cabinetry makes a statement while the decorative details like the cutouts on the cabinet doors really capture the eclectic nature of this space.

This Australian-inspired new construction was a successful collaboration between homeowner, architect, designer and builder. The home features a Henrybuilt kitchen, butler's pantry, private home office, guest suite, master suite, entry foyer with concealed entrances to the powder bathroom and coat closet, hidden play loft, and full front and back landscaping with swimming pool and pool house/ADU.
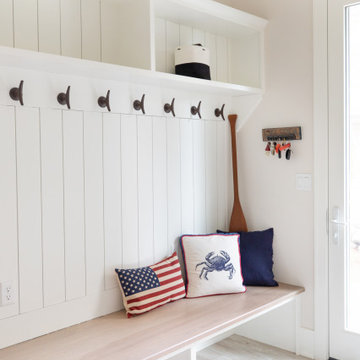
www.lowellcustomhomes.com - Lake Geneva, WI,
Стильный дизайн: тамбур среднего размера в морском стиле с бежевыми стенами, паркетным полом среднего тона, одностворчатой входной дверью, белой входной дверью и панелями на стенах - последний тренд
Стильный дизайн: тамбур среднего размера в морском стиле с бежевыми стенами, паркетным полом среднего тона, одностворчатой входной дверью, белой входной дверью и панелями на стенах - последний тренд
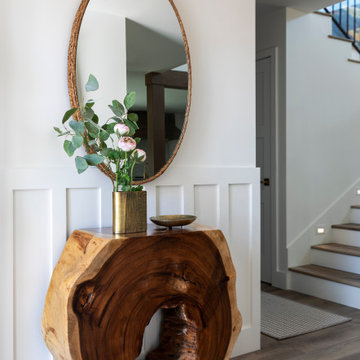
Live edge entry console with natural fiber woven mirror and brass detail accents create the perfect space to meet your guests.
Стильный дизайн: фойе среднего размера в морском стиле с белыми стенами, полом из ламината, серым полом, панелями на стенах и голландской входной дверью - последний тренд
Стильный дизайн: фойе среднего размера в морском стиле с белыми стенами, полом из ламината, серым полом, панелями на стенах и голландской входной дверью - последний тренд
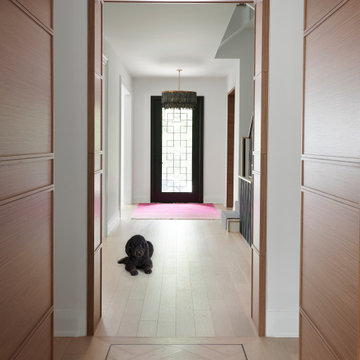
Идея дизайна: узкая прихожая среднего размера в современном стиле с белыми стенами, светлым паркетным полом, одностворчатой входной дверью, черной входной дверью и панелями на части стены
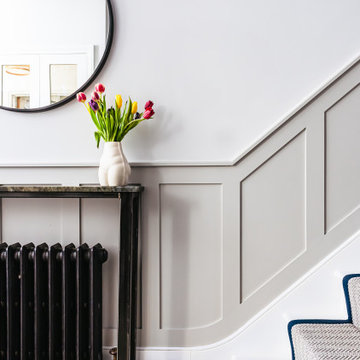
A high traffic area in busy family homes, this hallway required a little more order. This was provided by updating the hall cupboard to include antiqued mirrored doors – for a final check as you left the house. Panelling broke up the walls and lifted the area. A bespoke console table made AbsalonClassics on Etsy with an off cut of the very precious Lapis Lazuli stone from Marble City, provides a resting place for keys and letters and some welcoming flowers. The Dots coat hooks by Muuto provide further order. Floors for Thought supplied the grey herringbone runner, with the blue trim chosen to compliment the existing floor tiles. The Arezzo wall mirror was from Victoria Plumbing and the ‘cheeky’ bottom Vase from Rockett St George.

Download our free ebook, Creating the Ideal Kitchen. DOWNLOAD NOW
Referred by past clients, the homeowners of this Glen Ellyn project were in need of an update and improvement in functionality for their kitchen, mudroom and laundry room.
The spacious kitchen had a great layout, but benefitted from a new island, countertops, hood, backsplash, hardware, plumbing and lighting fixtures. The main focal point is now the premium hand-crafted CopperSmith hood along with a dramatic tiered chandelier over the island. In addition, painting the wood beadboard ceiling and staining the existing beams darker helped lighten the space while the amazing depth and variation only available in natural stone brought the entire room together.
For the mudroom and laundry room, choosing complimentary paint colors and charcoal wave wallpaper brought depth and coziness to this project. The result is a timeless design for this Glen Ellyn family.
Photographer @MargaretRajic, Photo Stylist @brandidevers
Are you remodeling your kitchen and need help with space planning and custom finishes? We specialize in both design and build, so we understand the importance of timelines and building schedules. Contact us here to see how we can help!
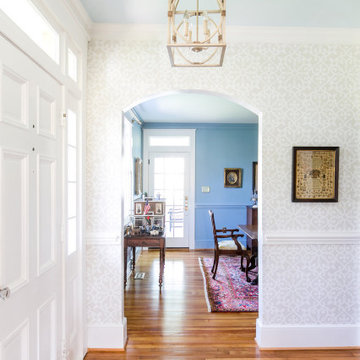
This traditional Cape Cod was ready for a refresh including the updating of an old, poorly constructed addition. Without adding any square footage to the house or expanding its footprint, we created much more usable space including an expanded primary suite, updated dining room, new powder room, an open entryway and porch that will serve this retired couple well for years to come.
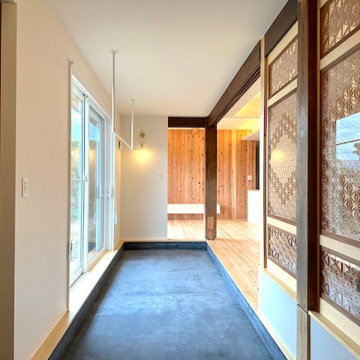
墨モルタル仕上げの広い玄関土間。
На фото: узкая прихожая среднего размера со шкафом для обуви с белыми стенами, одностворчатой входной дверью, входной дверью из дерева среднего тона, черным полом, потолком с обоями и обоями на стенах
На фото: узкая прихожая среднего размера со шкафом для обуви с белыми стенами, одностворчатой входной дверью, входной дверью из дерева среднего тона, черным полом, потолком с обоями и обоями на стенах

На фото: входная дверь среднего размера в современном стиле с белыми стенами, бетонным полом, одностворчатой входной дверью, черной входной дверью, серым полом, сводчатым потолком и деревянными стенами с

Пример оригинального дизайна: входная дверь среднего размера в стиле кантри с белыми стенами, паркетным полом среднего тона, двустворчатой входной дверью, черной входной дверью, коричневым полом, балками на потолке и стенами из вагонки
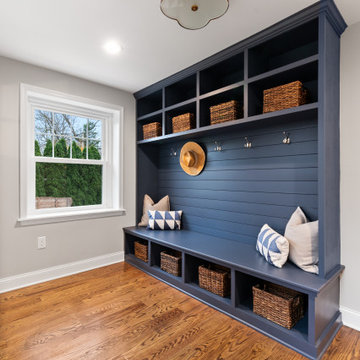
built ins, mudroom, navy, brass, fun, cubbies, fresh,
Свежая идея для дизайна: тамбур среднего размера в стиле кантри с серыми стенами, паркетным полом среднего тона и стенами из вагонки - отличное фото интерьера
Свежая идея для дизайна: тамбур среднего размера в стиле кантри с серыми стенами, паркетным полом среднего тона и стенами из вагонки - отличное фото интерьера
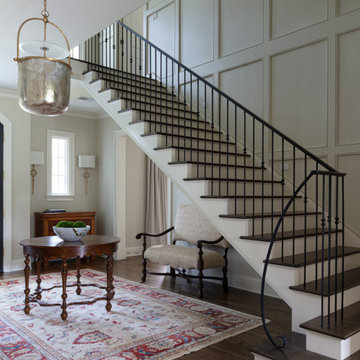
Идея дизайна: фойе среднего размера в классическом стиле с двустворчатой входной дверью, черной входной дверью, черными стенами, полом из фанеры, коричневым полом и панелями на части стены
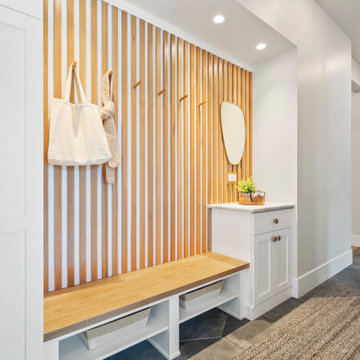
Owners entry/ mudroom with wood slats and wood hooks, custom bench and key drop countertop with storage
Стильный дизайн: тамбур среднего размера в стиле неоклассика (современная классика) с серыми стенами, полом из керамической плитки, поворотной входной дверью, серым полом и деревянными стенами - последний тренд
Стильный дизайн: тамбур среднего размера в стиле неоклассика (современная классика) с серыми стенами, полом из керамической плитки, поворотной входной дверью, серым полом и деревянными стенами - последний тренд
Прихожая среднего размера с любой отделкой стен – фото дизайна интерьера
9