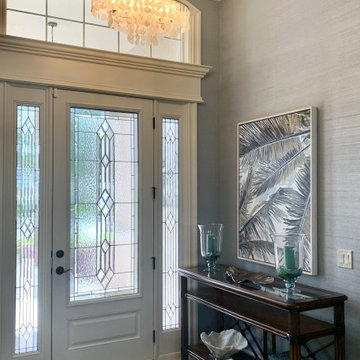Прихожая среднего размера с любой отделкой стен – фото дизайна интерьера
Сортировать:
Бюджет
Сортировать:Популярное за сегодня
41 - 60 из 2 808 фото
1 из 3

Gorgeous townhouse with stylish black windows, 10 ft. ceilings on the first floor, first-floor guest suite with full bath and 2-car dedicated parking off the alley. Dining area with wainscoting opens into kitchen featuring large, quartz island, soft-close cabinets and stainless steel appliances. Uniquely-located, white, porcelain farmhouse sink overlooks the family room, so you can converse while you clean up! Spacious family room sports linear, contemporary fireplace, built-in bookcases and upgraded wall trim. Drop zone at rear door (with keyless entry) leads out to stamped, concrete patio. Upstairs features 9 ft. ceilings, hall utility room set up for side-by-side washer and dryer, two, large secondary bedrooms with oversized closets and dual sinks in shared full bath. Owner’s suite, with crisp, white wainscoting, has three, oversized windows and two walk-in closets. Owner’s bath has double vanity and large walk-in shower with dual showerheads and floor-to-ceiling glass panel. Home also features attic storage and tankless water heater, as well as abundant recessed lighting and contemporary fixtures throughout.

На фото: узкая прихожая среднего размера в современном стиле с черными стенами, одностворчатой входной дверью, желтой входной дверью, серым полом и кирпичными стенами с

This transitional foyer features a colorful, abstract wool rug and teal geometric wallpaper. The beaded, polished nickel sconces and neutral, contemporary artwork draws the eye upward. An elegant, transitional open-sphere chandelier adds sophistication while remaining light and airy. Various teal and lavender accessories carry the color throughout this updated foyer.
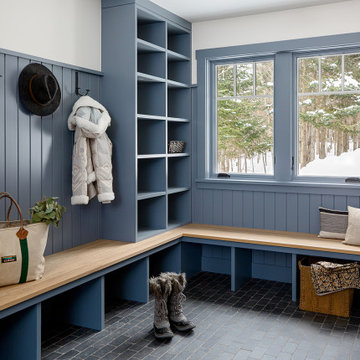
A redirected entry turned mudroom has created much room for many people to enter with their wet boots and coats on a snowy day in the mountains. Storage, cubbies and benches from one side to the other.

Ingresso: pavimento in marmo verde alpi, elementi di arredo su misura in legno cannettato noce canaletto
Пример оригинального дизайна: фойе среднего размера в современном стиле с зелеными стенами, мраморным полом, одностворчатой входной дверью, зеленой входной дверью, зеленым полом, многоуровневым потолком и панелями на стенах
Пример оригинального дизайна: фойе среднего размера в современном стиле с зелеными стенами, мраморным полом, одностворчатой входной дверью, зеленой входной дверью, зеленым полом, многоуровневым потолком и панелями на стенах

Floral Entry with hot red bench
На фото: входная дверь среднего размера в стиле неоклассика (современная классика) с разноцветными стенами, темным паркетным полом, одностворчатой входной дверью, синей входной дверью, коричневым полом и обоями на стенах
На фото: входная дверь среднего размера в стиле неоклассика (современная классика) с разноцветными стенами, темным паркетным полом, одностворчатой входной дверью, синей входной дверью, коричневым полом и обоями на стенах
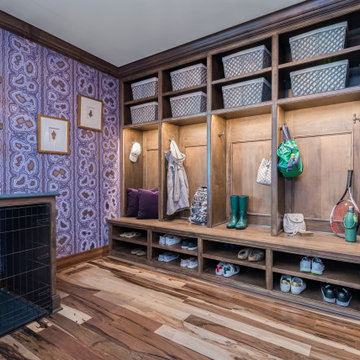
Свежая идея для дизайна: тамбур среднего размера в стиле неоклассика (современная классика) с фиолетовыми стенами, паркетным полом среднего тона, обоями на стенах и коричневым полом - отличное фото интерьера

Lake Arrowhead custom home entry featuring blue doors, white couches, shiplap walls and ceiling, soft white lighting, and crown molding.
На фото: фойе среднего размера в современном стиле с белыми стенами, темным паркетным полом, двустворчатой входной дверью, синей входной дверью, коричневым полом и стенами из вагонки
На фото: фойе среднего размера в современном стиле с белыми стенами, темным паркетным полом, двустворчатой входной дверью, синей входной дверью, коричневым полом и стенами из вагонки

Shelly, hired me, to add some finishing touches. Everything, she tried seemed to demure for this dramatic home, but it can be scary and one may not know where to start. take a look at the before's and travel along as we take a lovely home to a spectacular home!

Пример оригинального дизайна: узкая прихожая среднего размера с белыми стенами, раздвижной входной дверью, входной дверью из дерева среднего тона, серым полом, потолком с обоями и обоями на стенах

Nos encontramos ante una vivienda en la calle Verdi de geometría alargada y muy compartimentada. El reto está en conseguir que la luz que entra por la fachada principal y el patio de isla inunde todos los espacios de la vivienda que anteriormente quedaban oscuros.
Trabajamos para encontrar una distribución diáfana para que la luz cruce todo el espacio. Aun así, se diseñan dos puertas correderas que permiten separar la zona de día de la de noche cuando se desee, pero que queden totalmente escondidas cuando se quiere todo abierto, desapareciendo por completo.

Photo : © Julien Fernandez / Amandine et Jules – Hotel particulier a Angers par l’architecte Laurent Dray.
Идея дизайна: фойе среднего размера в стиле неоклассика (современная классика) с синими стенами, полом из терракотовой плитки, разноцветным полом, кессонным потолком и панелями на части стены
Идея дизайна: фойе среднего размера в стиле неоклассика (современная классика) с синими стенами, полом из терракотовой плитки, разноцветным полом, кессонным потолком и панелями на части стены
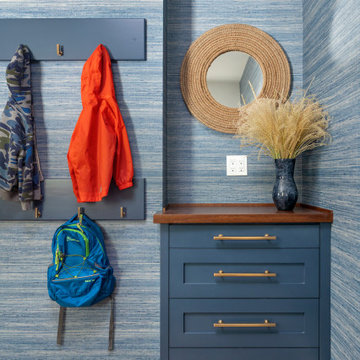
Blue Laundry/ Mud Rom.
На фото: тамбур среднего размера в стиле кантри с синими стенами, темным паркетным полом, коричневым полом и обоями на стенах
На фото: тамбур среднего размера в стиле кантри с синими стенами, темным паркетным полом, коричневым полом и обоями на стенах

Classic modern entry room with wooden print vinyl floors and a vaulted ceiling with an exposed beam and a wooden ceiling fan. There's a white brick fireplace surrounded by grey cabinets and wooden shelves. There are three hanging kitchen lights- one over the sink and two over the kitchen island. There are eight recessed lights in the kitchen as well, and four in the entry room.

A vivid pink dutch door invites you in.
На фото: входная дверь среднего размера в морском стиле с черными стенами, бетонным полом, голландской входной дверью, красной входной дверью, бежевым полом и стенами из вагонки с
На фото: входная дверь среднего размера в морском стиле с черными стенами, бетонным полом, голландской входной дверью, красной входной дверью, бежевым полом и стенами из вагонки с

Laguna Oak Hardwood – The Alta Vista Hardwood Flooring Collection is a return to vintage European Design. These beautiful classic and refined floors are crafted out of French White Oak, a premier hardwood species that has been used for everything from flooring to shipbuilding over the centuries due to its stability.
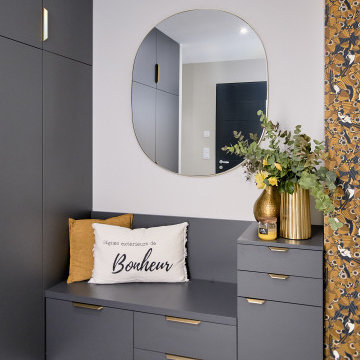
На фото: входная дверь среднего размера в современном стиле с белыми стенами, полом из керамической плитки, серым полом и обоями на стенах

Стильный дизайн: фойе среднего размера в современном стиле с коричневыми стенами, светлым паркетным полом, раздвижной входной дверью, стеклянной входной дверью, многоуровневым потолком и обоями на стенах - последний тренд

Grand foyer for first impressions.
На фото: фойе среднего размера в стиле кантри с белыми стенами, полом из винила, двустворчатой входной дверью, черной входной дверью, коричневым полом, сводчатым потолком и стенами из вагонки с
На фото: фойе среднего размера в стиле кантри с белыми стенами, полом из винила, двустворчатой входной дверью, черной входной дверью, коричневым полом, сводчатым потолком и стенами из вагонки с
Прихожая среднего размера с любой отделкой стен – фото дизайна интерьера
3
