Прихожая среднего размера – фото дизайна интерьера класса люкс
Сортировать:
Бюджет
Сортировать:Популярное за сегодня
61 - 80 из 2 401 фото
1 из 3
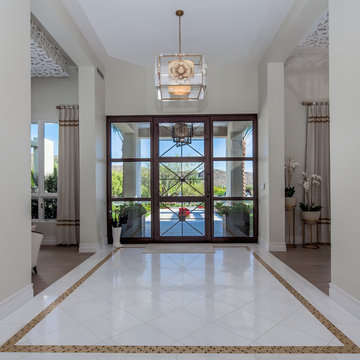
Indy Ferrufino
EIF Images
eifimages@gmail.com
Стильный дизайн: входная дверь среднего размера в современном стиле с бежевыми стенами, мраморным полом, одностворчатой входной дверью, металлической входной дверью и белым полом - последний тренд
Стильный дизайн: входная дверь среднего размера в современном стиле с бежевыми стенами, мраморным полом, одностворчатой входной дверью, металлической входной дверью и белым полом - последний тренд
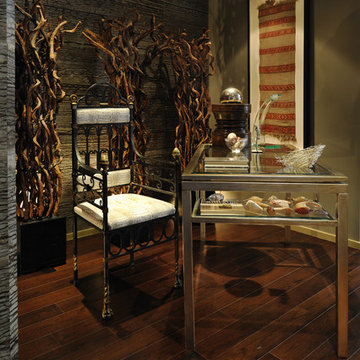
Peter Christiansen Valli
Стильный дизайн: фойе среднего размера в стиле фьюжн с разноцветными стенами, темным паркетным полом и коричневым полом - последний тренд
Стильный дизайн: фойе среднего размера в стиле фьюжн с разноцветными стенами, темным паркетным полом и коричневым полом - последний тренд
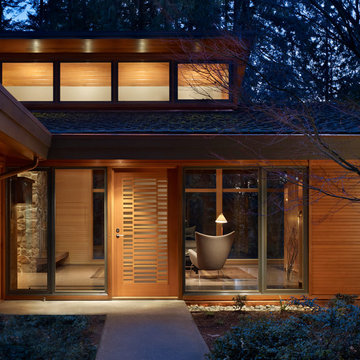
The Lake Forest Park Renovation was a top-to-bottom renovation of a 50's Northwest Contemporary house located 25 miles north of Seattle.
Photo: Benjamin Benschneider

Gentle natural light filters through a timber screened outdoor space, creating a calm and breezy undercroft entry to this inner-city cottage.
Свежая идея для дизайна: входная дверь среднего размера в стиле модернизм с черными стенами, бетонным полом, раздвижной входной дверью, черной входной дверью, балками на потолке и деревянными стенами - отличное фото интерьера
Свежая идея для дизайна: входная дверь среднего размера в стиле модернизм с черными стенами, бетонным полом, раздвижной входной дверью, черной входной дверью, балками на потолке и деревянными стенами - отличное фото интерьера
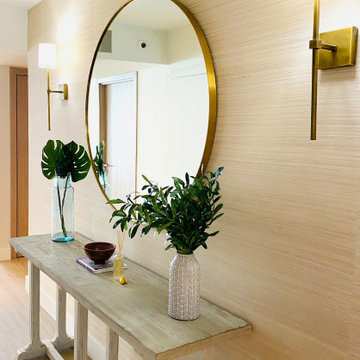
Coastal Modern Entry Design
Пример оригинального дизайна: узкая прихожая среднего размера в морском стиле с белыми стенами, полом из винила, коричневым полом, любым потолком и любой отделкой стен
Пример оригинального дизайна: узкая прихожая среднего размера в морском стиле с белыми стенами, полом из винила, коричневым полом, любым потолком и любой отделкой стен
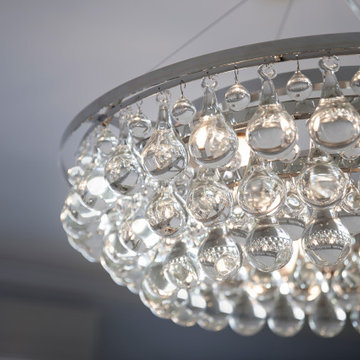
New custom entry chandelier for a renovation in Pacific Heights. Part of a multi-phase renovation and design project.
Идея дизайна: фойе среднего размера в стиле неоклассика (современная классика)
Идея дизайна: фойе среднего размера в стиле неоклассика (современная классика)
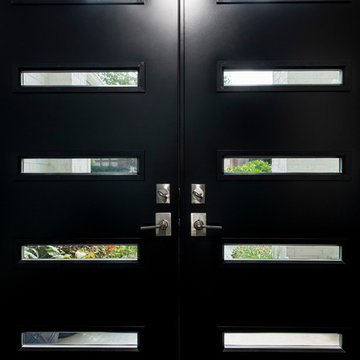
Entry door replacement project featuring ProVia products.
Свежая идея для дизайна: входная дверь среднего размера в стиле модернизм с белыми стенами, бетонным полом, двустворчатой входной дверью, черной входной дверью и бежевым полом - отличное фото интерьера
Свежая идея для дизайна: входная дверь среднего размера в стиле модернизм с белыми стенами, бетонным полом, двустворчатой входной дверью, черной входной дверью и бежевым полом - отличное фото интерьера
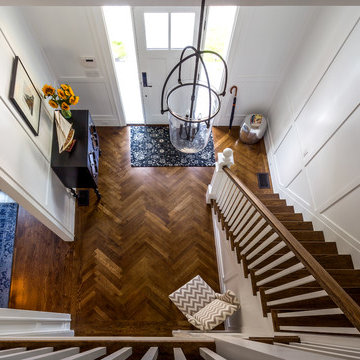
Photo Credits - Patrick O'Malley
Источник вдохновения для домашнего уюта: фойе среднего размера в стиле модернизм с бежевыми стенами, темным паркетным полом, одностворчатой входной дверью и белой входной дверью
Источник вдохновения для домашнего уюта: фойе среднего размера в стиле модернизм с бежевыми стенами, темным паркетным полом, одностворчатой входной дверью и белой входной дверью
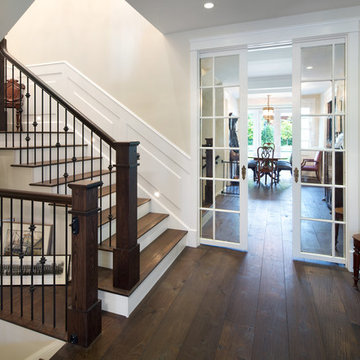
Ema Peter
Источник вдохновения для домашнего уюта: фойе среднего размера в классическом стиле с бежевыми стенами, темным паркетным полом, двустворчатой входной дверью и белой входной дверью
Источник вдохновения для домашнего уюта: фойе среднего размера в классическом стиле с бежевыми стенами, темным паркетным полом, двустворчатой входной дверью и белой входной дверью
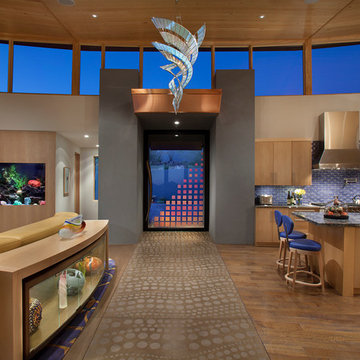
Dichroic glass on the pivoting glass front door, as well as in the helix light sculpture above create color displays that change throughout the day with ambient lighting. A salt water aquarium separates the powder room from the great room. Blue is our client's favorite color, which was used generously in this project!
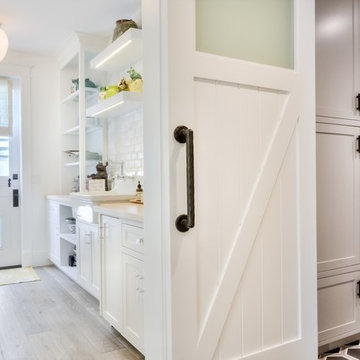
interior designer: Kathryn Smith
Источник вдохновения для домашнего уюта: тамбур среднего размера: освещение в стиле кантри с белыми стенами, полом из винила, одностворчатой входной дверью и белой входной дверью
Источник вдохновения для домашнего уюта: тамбур среднего размера: освещение в стиле кантри с белыми стенами, полом из винила, одностворчатой входной дверью и белой входной дверью

Gulf Building recently completed the “ New Orleans Chic” custom Estate in Fort Lauderdale, Florida. The aptly named estate stays true to inspiration rooted from New Orleans, Louisiana. The stately entrance is fueled by the column’s, welcoming any guest to the future of custom estates that integrate modern features while keeping one foot in the past. The lamps hanging from the ceiling along the kitchen of the interior is a chic twist of the antique, tying in with the exposed brick overlaying the exterior. These staple fixtures of New Orleans style, transport you to an era bursting with life along the French founded streets. This two-story single-family residence includes five bedrooms, six and a half baths, and is approximately 8,210 square feet in size. The one of a kind three car garage fits his and her vehicles with ample room for a collector car as well. The kitchen is beautifully appointed with white and grey cabinets that are overlaid with white marble countertops which in turn are contrasted by the cool earth tones of the wood floors. The coffered ceilings, Armoire style refrigerator and a custom gunmetal hood lend sophistication to the kitchen. The high ceilings in the living room are accentuated by deep brown high beams that complement the cool tones of the living area. An antique wooden barn door tucked in the corner of the living room leads to a mancave with a bespoke bar and a lounge area, reminiscent of a speakeasy from another era. In a nod to the modern practicality that is desired by families with young kids, a massive laundry room also functions as a mudroom with locker style cubbies and a homework and crafts area for kids. The custom staircase leads to another vintage barn door on the 2nd floor that opens to reveal provides a wonderful family loft with another hidden gem: a secret attic playroom for kids! Rounding out the exterior, massive balconies with French patterned railing overlook a huge backyard with a custom pool and spa that is secluded from the hustle and bustle of the city.
All in all, this estate captures the perfect modern interpretation of New Orleans French traditional design. Welcome to New Orleans Chic of Fort Lauderdale, Florida!
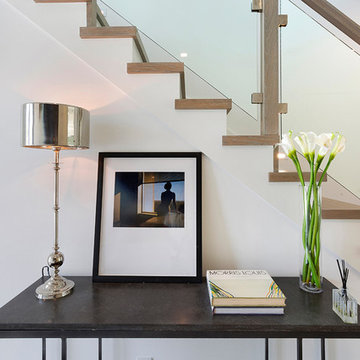
Entryway
Идея дизайна: узкая прихожая среднего размера в стиле модернизм с белыми стенами, паркетным полом среднего тона, одностворчатой входной дверью, коричневым полом и стеклянной входной дверью
Идея дизайна: узкая прихожая среднего размера в стиле модернизм с белыми стенами, паркетным полом среднего тона, одностворчатой входной дверью, коричневым полом и стеклянной входной дверью
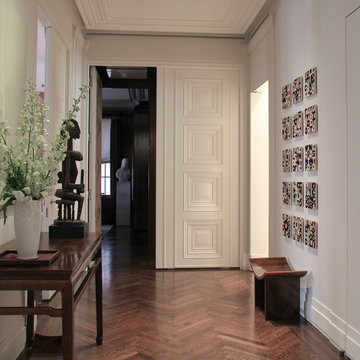
Пример оригинального дизайна: фойе среднего размера в современном стиле с белыми стенами, паркетным полом среднего тона, одностворчатой входной дверью и белой входной дверью
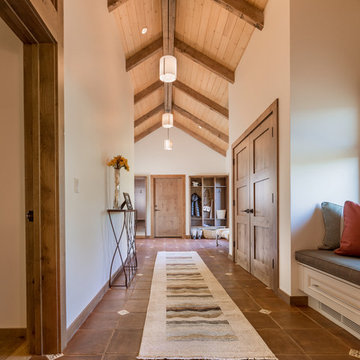
the existing home had an open porch that connected the detached garage to the home. By enclosing it, a graceful mudroom was created that also connects to the new bedroom. The mudroom is large enough to accommodate multiple people coming home from skiing and hiking.
WoodStone Inc, General Contractor
Home Interiors, Cortney McDougal, Interior Design
Draper White Photography

Praktisch ist es viel Stauraum zu haben, ihn aber nicht zeigen zu müssen. Hier versteckt er sich clever hinter der Schiebetür.
Идея дизайна: входная дверь среднего размера в средиземноморском стиле с бежевыми стенами, полом из травертина, двустворчатой входной дверью, стеклянной входной дверью, бежевым полом и балками на потолке
Идея дизайна: входная дверь среднего размера в средиземноморском стиле с бежевыми стенами, полом из травертина, двустворчатой входной дверью, стеклянной входной дверью, бежевым полом и балками на потолке
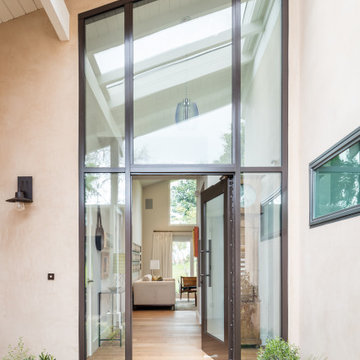
Custom Entry
Пример оригинального дизайна: прихожая среднего размера в стиле ретро
Пример оригинального дизайна: прихожая среднего размера в стиле ретро
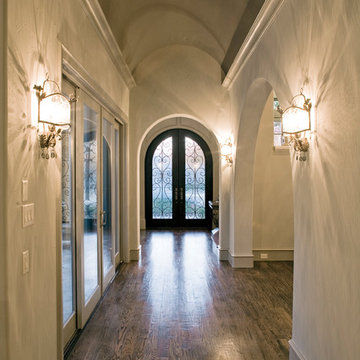
Идея дизайна: узкая прихожая среднего размера в средиземноморском стиле с бежевыми стенами, темным паркетным полом, двустворчатой входной дверью, металлической входной дверью и коричневым полом
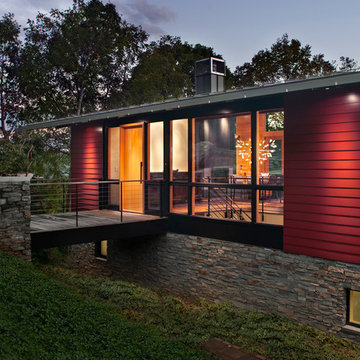
David Dietrich
Стильный дизайн: входная дверь среднего размера в современном стиле с бежевыми стенами, светлым паркетным полом, поворотной входной дверью, входной дверью из светлого дерева и коричневым полом - последний тренд
Стильный дизайн: входная дверь среднего размера в современном стиле с бежевыми стенами, светлым паркетным полом, поворотной входной дверью, входной дверью из светлого дерева и коричневым полом - последний тренд
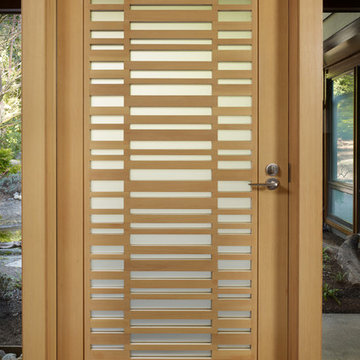
The Lake Forest Park Renovation is a top-to-bottom renovation of a 50's Northwest Contemporary house located 25 miles north of Seattle.
Photo: Benjamin Benschneider
Прихожая среднего размера – фото дизайна интерьера класса люкс
4