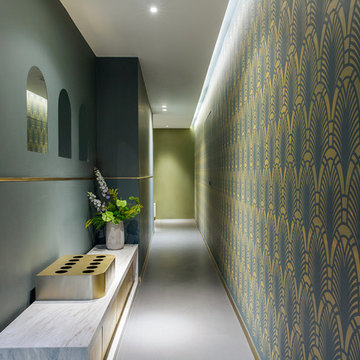Прихожая среднего размера – фото дизайна интерьера класса люкс
Сортировать:
Бюджет
Сортировать:Популярное за сегодня
141 - 160 из 2 401 фото
1 из 3
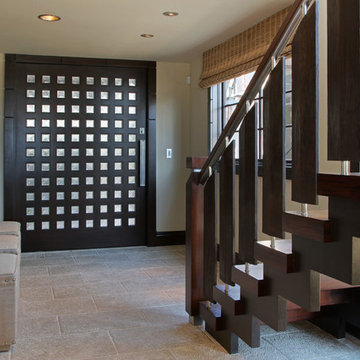
Aidin Foster
Источник вдохновения для домашнего уюта: узкая прихожая среднего размера в современном стиле с бежевыми стенами, полом из керамической плитки, поворотной входной дверью и входной дверью из темного дерева
Источник вдохновения для домашнего уюта: узкая прихожая среднего размера в современном стиле с бежевыми стенами, полом из керамической плитки, поворотной входной дверью и входной дверью из темного дерева
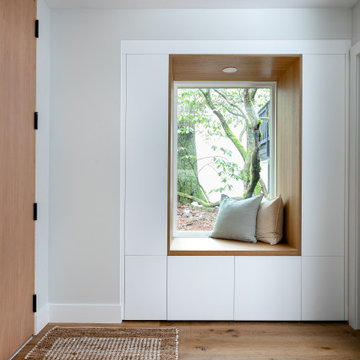
Reimagined entrance with a gorgeous 4' wide Douglas Fir door and window seat with hidden storage for shoes and coats.
Стильный дизайн: фойе среднего размера в скандинавском стиле с серыми стенами, паркетным полом среднего тона, одностворчатой входной дверью, входной дверью из светлого дерева и коричневым полом - последний тренд
Стильный дизайн: фойе среднего размера в скандинавском стиле с серыми стенами, паркетным полом среднего тона, одностворчатой входной дверью, входной дверью из светлого дерева и коричневым полом - последний тренд
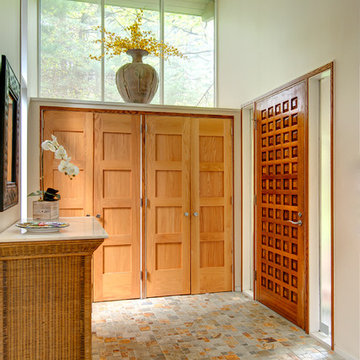
http://39walnutroad.com
A sophisticated open design with expansive windows overlook the beautiful estate property in this mid-century contemporary home. Soaring ceilings and a beautiful fireplace highlight the open great room and dining room. Bring your architect and update this thoughtfully proportioned floor plan to take this home to the next level. The first floor master bedroom is a special retreat and includes a signature fireplace, palatial master bathroom, sky lit walk-in closet and a seating/office area. The walk-out lower level is comprised of a family room with fireplace and provides ample room for all your entertainment needs. Enjoy arts-n-crafts, exercise or studying in the private den. Four additional window-filled bedrooms share a hall bathroom. Enjoy the convenience of this fabulous south-side neighborhood with easy access to transportation, restaurants and Wellesley town amenities.
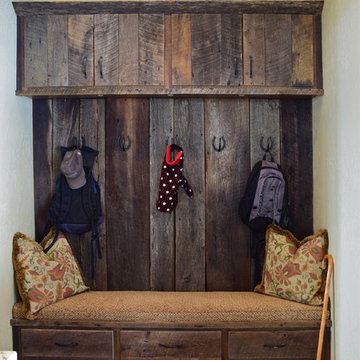
Photography by Todd Bush
На фото: прихожая среднего размера в стиле рустика с бежевыми стенами и полом из керамической плитки
На фото: прихожая среднего размера в стиле рустика с бежевыми стенами и полом из керамической плитки
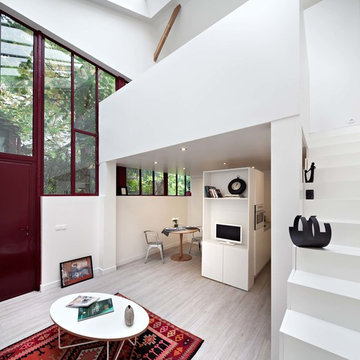
@Manuel Bougot Photographe.
На фото: фойе среднего размера в современном стиле с белыми стенами, светлым паркетным полом, одностворчатой входной дверью и красной входной дверью
На фото: фойе среднего размера в современном стиле с белыми стенами, светлым паркетным полом, одностворчатой входной дверью и красной входной дверью
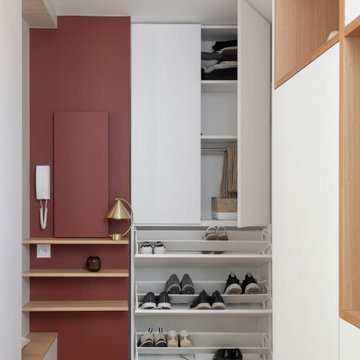
Пример оригинального дизайна: прихожая среднего размера в современном стиле
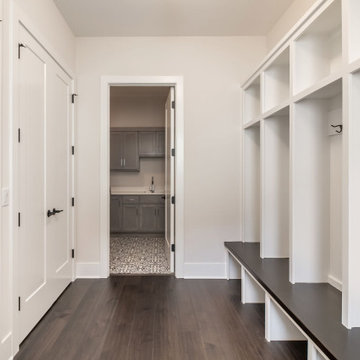
Источник вдохновения для домашнего уюта: тамбур среднего размера с бежевыми стенами, темным паркетным полом и коричневым полом
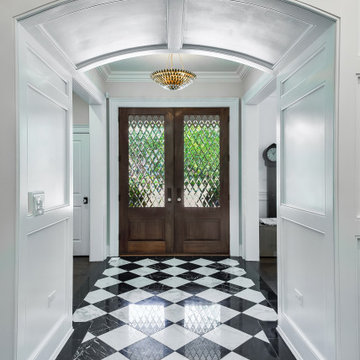
Viewing the formal entry from the paneled arched passageway. Black and white stone floor defines the entry.
На фото: фойе среднего размера в классическом стиле с белыми стенами, мраморным полом, двустворчатой входной дверью, входной дверью из темного дерева, белым полом и панелями на части стены
На фото: фойе среднего размера в классическом стиле с белыми стенами, мраморным полом, двустворчатой входной дверью, входной дверью из темного дерева, белым полом и панелями на части стены
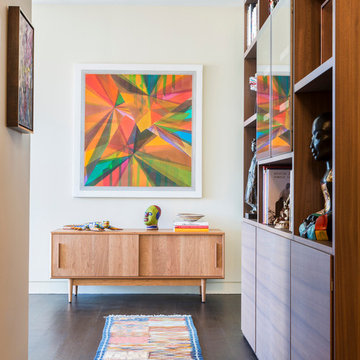
Пример оригинального дизайна: фойе среднего размера в стиле ретро с бежевыми стенами, темным паркетным полом и коричневым полом
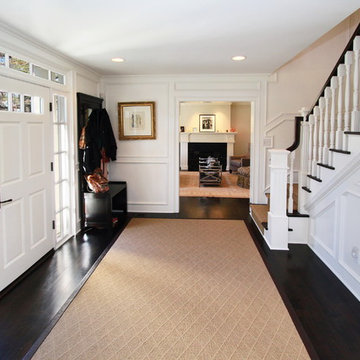
Свежая идея для дизайна: фойе среднего размера в классическом стиле с белыми стенами, темным паркетным полом, одностворчатой входной дверью и белой входной дверью - отличное фото интерьера
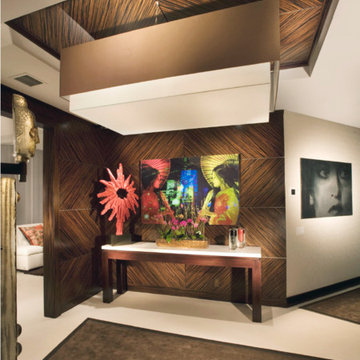
One Island high rise
Designer: Jay Britto and David Charette
Photographer: Alexia Fodere
"Britto Charette interiors" "south florida designers"
“Best Miami Designers”
"Miami interiors"
"miami decor"
"miami luxury condos"
"Beach front"
“Best Miami Interior Designers”
"Luxury interiors"
“Luxurious Design in Miami”
"deco miami"
“Miami Beach Designers”
“Miami Beach Interiors”
"Pent house design"
“Miami Beach Luxury Interiors”
“Miami Interior Design”
“Miami Interior Design Firms”
"miami modern"
“Top Interior Designers”
"Top designers"
“Top Miami Decorators”
"top decor"
"Modern
"modern interiors"
"white interiors"
“Top Miami Interior Decorators”
“Top Miami Interior Designers”
“Modern Designers in Miami”
"New york designers"
beach front , contemporary interiors , interior decor , Interior Design, luxury , miami , Miami Interior Designer , miami interiors , Miami Modern , modern interior design , modern interiors , New York interior design , ocean front , ocean view , regalia , top interior designer , white interiors , House Interior Designer , House Interior Designers , Home Interior Designer , Home Interior Designers , Residential Interior Designer , Residential Interior Designers ,
Modern Interior Designers , Miami Beach Designers , Best Miami Interior Designers , Miami Beach Interiors , Luxurious Design in Miami , Top designers , Deco Miami , Luxury interiors , Miami modern , Interior Designer Miami , Contemporary Interior Designers , Coco Plum Interior Designers , Miami Interior Designer , Sunny Isles Interior Designers , Pinecrest Interior Designers , Interior Designers Miami , South Florida designers , Best Miami Designers , Miami interiors , Miami décor , Miami Beach Luxury Interiors , Miami Interior Design , Miami Interior Design Firms , Beach front , Top Interior Designers , top décor , Top Miami Decorators , Miami luxury condos , Top Miami Interior Decorators , Top Miami Interior Designers , Modern Designers in Miami , modern interiors , Modern , Pent house design , white interiors , Miami , South Miami , Miami Beach , South Beach , Williams Island , Sunny Isles , Surfside , Fisher Island , Aventura , Brickell , Brickell Key , Key Biscayne , Coral Gables , CocoPlum , Coconut Grove , Miami Design District , Golden Beach , Downtown Miami , Miami Interior Designers , Miami Interior Designer , Interior Designers Miami , Modern Interior Designers , Modern Interior Designer , Modern interior decorators , Contemporary Interior Designers , Interior decorators , Interior decorator , Interior designer , Interior designers ,miami real estate

Стильный дизайн: тамбур среднего размера в стиле неоклассика (современная классика) с фиолетовыми стенами и светлым паркетным полом - последний тренд

Идея дизайна: тамбур среднего размера в стиле неоклассика (современная классика) с белыми стенами, светлым паркетным полом, двустворчатой входной дверью, входной дверью из дерева среднего тона, серым полом и панелями на части стены
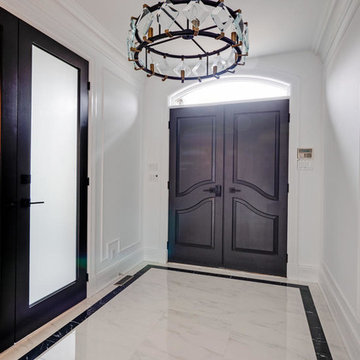
Источник вдохновения для домашнего уюта: входная дверь среднего размера в современном стиле с белыми стенами, мраморным полом, двустворчатой входной дверью, коричневой входной дверью и белым полом

Gulf Building recently completed the “ New Orleans Chic” custom Estate in Fort Lauderdale, Florida. The aptly named estate stays true to inspiration rooted from New Orleans, Louisiana. The stately entrance is fueled by the column’s, welcoming any guest to the future of custom estates that integrate modern features while keeping one foot in the past. The lamps hanging from the ceiling along the kitchen of the interior is a chic twist of the antique, tying in with the exposed brick overlaying the exterior. These staple fixtures of New Orleans style, transport you to an era bursting with life along the French founded streets. This two-story single-family residence includes five bedrooms, six and a half baths, and is approximately 8,210 square feet in size. The one of a kind three car garage fits his and her vehicles with ample room for a collector car as well. The kitchen is beautifully appointed with white and grey cabinets that are overlaid with white marble countertops which in turn are contrasted by the cool earth tones of the wood floors. The coffered ceilings, Armoire style refrigerator and a custom gunmetal hood lend sophistication to the kitchen. The high ceilings in the living room are accentuated by deep brown high beams that complement the cool tones of the living area. An antique wooden barn door tucked in the corner of the living room leads to a mancave with a bespoke bar and a lounge area, reminiscent of a speakeasy from another era. In a nod to the modern practicality that is desired by families with young kids, a massive laundry room also functions as a mudroom with locker style cubbies and a homework and crafts area for kids. The custom staircase leads to another vintage barn door on the 2nd floor that opens to reveal provides a wonderful family loft with another hidden gem: a secret attic playroom for kids! Rounding out the exterior, massive balconies with French patterned railing overlook a huge backyard with a custom pool and spa that is secluded from the hustle and bustle of the city.
All in all, this estate captures the perfect modern interpretation of New Orleans French traditional design. Welcome to New Orleans Chic of Fort Lauderdale, Florida!
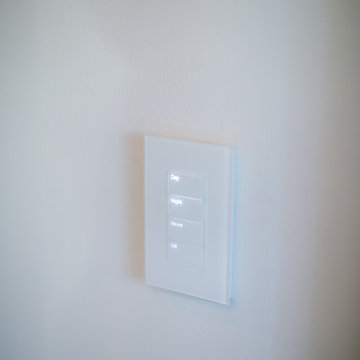
Ryan Garvin Photography, Robeson Design
Идея дизайна: узкая прихожая среднего размера в стиле лофт с белыми стенами, паркетным полом среднего тона, одностворчатой входной дверью, входной дверью из темного дерева и серым полом
Идея дизайна: узкая прихожая среднего размера в стиле лофт с белыми стенами, паркетным полом среднего тона, одностворчатой входной дверью, входной дверью из темного дерева и серым полом
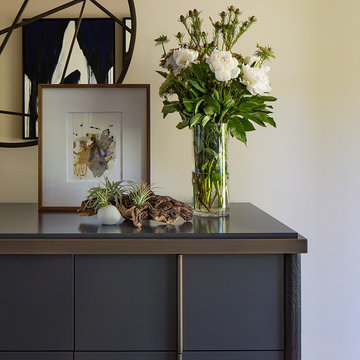
Bradley mirror
Photo Credit: Eric Rorer
Стильный дизайн: фойе среднего размера в стиле ретро с бежевыми стенами, паркетным полом среднего тона, одностворчатой входной дверью и стеклянной входной дверью - последний тренд
Стильный дизайн: фойе среднего размера в стиле ретро с бежевыми стенами, паркетным полом среднего тона, одностворчатой входной дверью и стеклянной входной дверью - последний тренд

by enclosing a covered porch, an elegant mudroom was created that connects the garage to the existing laundry area. The existing home was a log kit home. The logs were sandblasted and stained to look more current. The log wall used to be the outside wall of the home.
WoodStone Inc, General Contractor
Home Interiors, Cortney McDougal, Interior Design
Draper White Photography
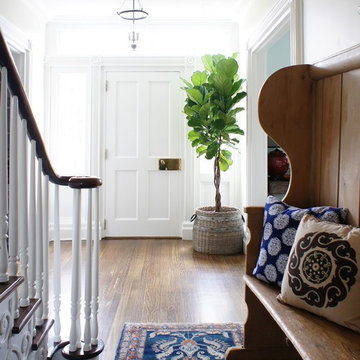
Bohemian Country
На фото: прихожая среднего размера в классическом стиле с белыми стенами, паркетным полом среднего тона, одностворчатой входной дверью и белой входной дверью
На фото: прихожая среднего размера в классическом стиле с белыми стенами, паркетным полом среднего тона, одностворчатой входной дверью и белой входной дверью
Прихожая среднего размера – фото дизайна интерьера класса люкс
8
