Прихожая среднего размера – фото дизайна интерьера класса люкс
Сортировать:
Бюджет
Сортировать:Популярное за сегодня
21 - 40 из 2 401 фото
1 из 3

Kaptur Court Palm Springs' entry is distinguished by seamless glass that disappears through a rock faced wall that traverses from the exterior into the interior of the home.
Open concept Dining Area
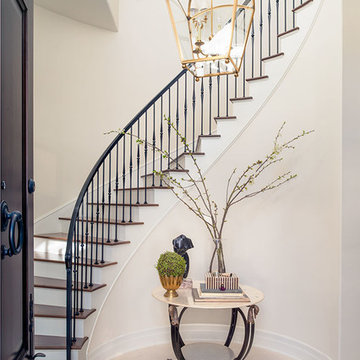
Catherine Tighe
Стильный дизайн: фойе среднего размера в морском стиле с бежевыми стенами, полом из известняка, одностворчатой входной дверью и входной дверью из темного дерева - последний тренд
Стильный дизайн: фойе среднего размера в морском стиле с бежевыми стенами, полом из известняка, одностворчатой входной дверью и входной дверью из темного дерева - последний тренд

This homage to prairie style architecture located at The Rim Golf Club in Payson, Arizona was designed for owner/builder/landscaper Tom Beck.
This home appears literally fastened to the site by way of both careful design as well as a lichen-loving organic material palatte. Forged from a weathering steel roof (aka Cor-Ten), hand-formed cedar beams, laser cut steel fasteners, and a rugged stacked stone veneer base, this home is the ideal northern Arizona getaway.
Expansive covered terraces offer views of the Tom Weiskopf and Jay Morrish designed golf course, the largest stand of Ponderosa Pines in the US, as well as the majestic Mogollon Rim and Stewart Mountains, making this an ideal place to beat the heat of the Valley of the Sun.
Designing a personal dwelling for a builder is always an honor for us. Thanks, Tom, for the opportunity to share your vision.
Project Details | Northern Exposure, The Rim – Payson, AZ
Architect: C.P. Drewett, AIA, NCARB, Drewett Works, Scottsdale, AZ
Builder: Thomas Beck, LTD, Scottsdale, AZ
Photographer: Dino Tonn, Scottsdale, AZ

Interior Water Feature in Foyer
На фото: фойе среднего размера в современном стиле с белыми стенами, двустворчатой входной дверью, стеклянной входной дверью и полом из сланца с
На фото: фойе среднего размера в современном стиле с белыми стенами, двустворчатой входной дверью, стеклянной входной дверью и полом из сланца с
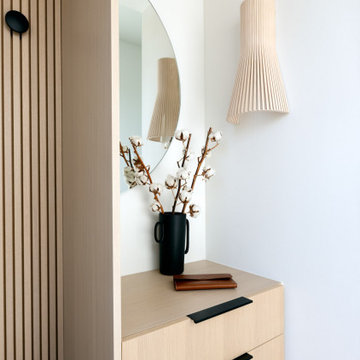
Свежая идея для дизайна: фойе среднего размера в скандинавском стиле с одностворчатой входной дверью - отличное фото интерьера

https://www.lowellcustomhomes.com
Photo by www.aimeemazzenga.com
Interior Design by www.northshorenest.com
Relaxed luxury on the shore of beautiful Geneva Lake in Wisconsin.

Entry Foyer
Источник вдохновения для домашнего уюта: фойе среднего размера в стиле кантри с белыми стенами, паркетным полом среднего тона, одностворчатой входной дверью, стеклянной входной дверью, бежевым полом и стенами из вагонки
Источник вдохновения для домашнего уюта: фойе среднего размера в стиле кантри с белыми стенами, паркетным полом среднего тона, одностворчатой входной дверью, стеклянной входной дверью, бежевым полом и стенами из вагонки
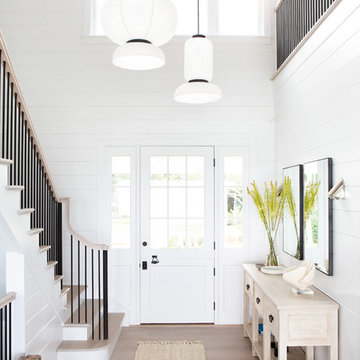
Architectural advisement, Interior Design, Custom Furniture Design & Art Curation by Chango & Co.
Photography by Sarah Elliott
See the feature in Domino Magazine

Photo Credit: Scott Norsworthy
Architect: Wanda Ely Architect Inc
На фото: фойе среднего размера в современном стиле с белыми стенами, одностворчатой входной дверью, стеклянной входной дверью и серым полом с
На фото: фойе среднего размера в современном стиле с белыми стенами, одностворчатой входной дверью, стеклянной входной дверью и серым полом с

Featuring a vintage Danish rug from Tony Kitz Gallery in San Francisco.
We replaced the old, traditional, wooden door with this new glass door and panels, opening up the space and bringing in natural light, while also framing the beautiful landscaping by our colleague, Suzanne Arca (www.suzannearcadesign.com). New modern-era inspired lighting adds panache, flanked by the new Dutton Brown blown-glass and brass chandelier lighting and artfully-round Bradley mirror.
Photo Credit: Eric Rorer
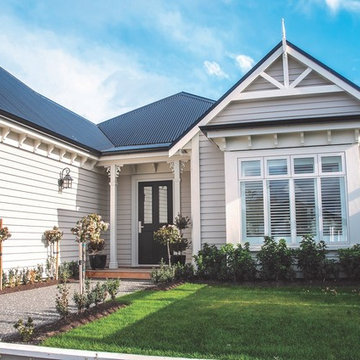
Parkwood Doors alumnium powder coated 4POT entry door in white aluminium frame by aluminium fabricator
На фото: входная дверь среднего размера в современном стиле с белыми стенами, одностворчатой входной дверью и черной входной дверью
На фото: входная дверь среднего размера в современном стиле с белыми стенами, одностворчатой входной дверью и черной входной дверью
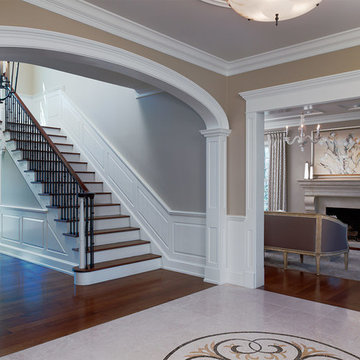
Marble entryway foyer
Идея дизайна: фойе среднего размера в стиле неоклассика (современная классика) с бежевыми стенами, мраморным полом, двустворчатой входной дверью и входной дверью из темного дерева
Идея дизайна: фойе среднего размера в стиле неоклассика (современная классика) с бежевыми стенами, мраморным полом, двустворчатой входной дверью и входной дверью из темного дерева
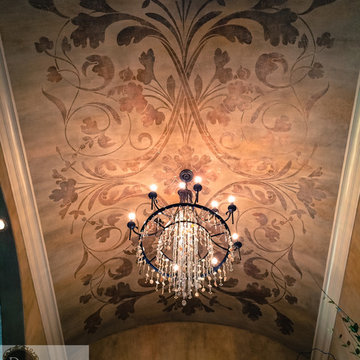
J. Levi Myers
Свежая идея для дизайна: фойе среднего размера в классическом стиле с разноцветными стенами, темным паркетным полом, двустворчатой входной дверью и металлической входной дверью - отличное фото интерьера
Свежая идея для дизайна: фойе среднего размера в классическом стиле с разноцветными стенами, темным паркетным полом, двустворчатой входной дверью и металлической входной дверью - отличное фото интерьера
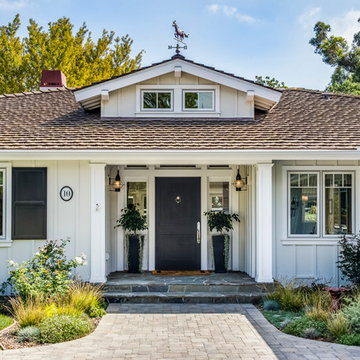
Пример оригинального дизайна: входная дверь среднего размера в стиле кантри с одностворчатой входной дверью, черной входной дверью, белыми стенами и полом из известняка
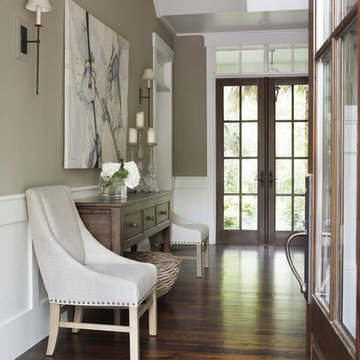
Стильный дизайн: прихожая среднего размера в классическом стиле с бежевыми стенами, темным паркетным полом, двустворчатой входной дверью и входной дверью из темного дерева - последний тренд
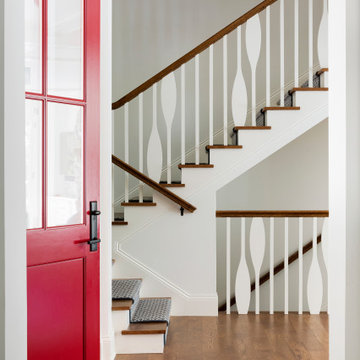
One inside, you are greeted by a custom stairwell including custom paddle balusters. An antique rug, a family heirloom secretary (around the corner) a glass bell jar light fixture from Visual Comfort and a custom rug runner help complete this beautiful entrance space.

A young family with two small children was willing to renovate in order to create an open, livable home, conducive to seeing everywhere and being together. Their kitchen was isolated so was key to project’s success, as it is the central axis of the first level. Pineapple House decided to make it, literally, the “heart of the home.” We started at the front of the home and removed one of the two staircases, plus the existing powder room and pantry. In the space gained after removing the stairwell, pantry and powder room, we were able to reconfigure the entry. We created a new central hall, which was flanked by a new pantry and new powder room. This created symmetry, added a view and allowed natural light from the foyer to telegraph into the kitchen. We change the front door swing to enhance the view and the traffic flow upon entry into the house. The improvements were honored in 2018 when this home won an ASID Design Excellence Award for the year's Best Kitchen.
Galina Coada Photography
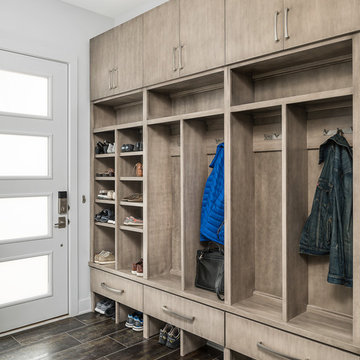
Picture Perfect House
На фото: тамбур среднего размера в современном стиле с белыми стенами, полом из керамогранита, одностворчатой входной дверью, белой входной дверью и коричневым полом
На фото: тамбур среднего размера в современном стиле с белыми стенами, полом из керамогранита, одностворчатой входной дверью, белой входной дверью и коричневым полом
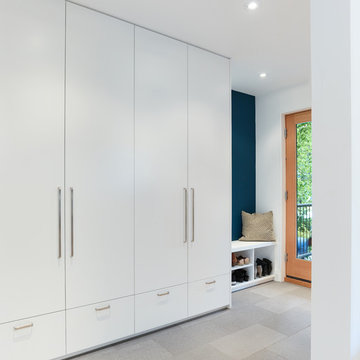
Photo Credit: Scott Norsworthy
Architect: Wanda Ely Architect Inc
Источник вдохновения для домашнего уюта: фойе среднего размера с белыми стенами, одностворчатой входной дверью, стеклянной входной дверью и серым полом
Источник вдохновения для домашнего уюта: фойе среднего размера с белыми стенами, одностворчатой входной дверью, стеклянной входной дверью и серым полом
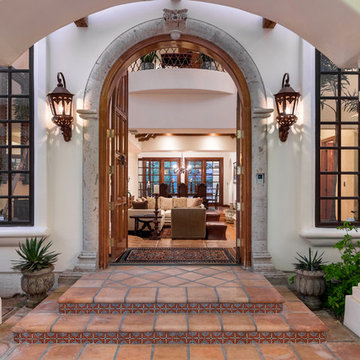
David Marquardt
Источник вдохновения для домашнего уюта: входная дверь среднего размера в средиземноморском стиле с белыми стенами, полом из терракотовой плитки и двустворчатой входной дверью
Источник вдохновения для домашнего уюта: входная дверь среднего размера в средиземноморском стиле с белыми стенами, полом из терракотовой плитки и двустворчатой входной дверью
Прихожая среднего размера – фото дизайна интерьера класса люкс
2