Прихожая с зелеными стенами – фото дизайна интерьера класса люкс
Сортировать:
Бюджет
Сортировать:Популярное за сегодня
61 - 80 из 152 фото
1 из 3
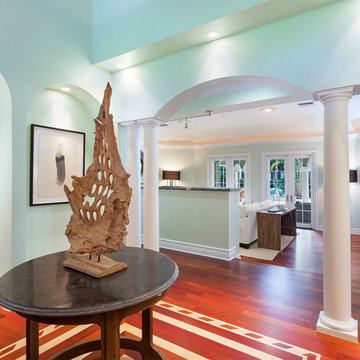
Foyer
Стильный дизайн: фойе среднего размера в средиземноморском стиле с зелеными стенами, паркетным полом среднего тона, двустворчатой входной дверью, входной дверью из дерева среднего тона и красным полом - последний тренд
Стильный дизайн: фойе среднего размера в средиземноморском стиле с зелеными стенами, паркетным полом среднего тона, двустворчатой входной дверью, входной дверью из дерева среднего тона и красным полом - последний тренд
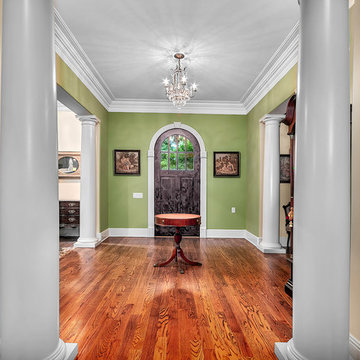
Пример оригинального дизайна: большая входная дверь в стиле неоклассика (современная классика) с зелеными стенами, паркетным полом среднего тона, одностворчатой входной дверью и входной дверью из темного дерева
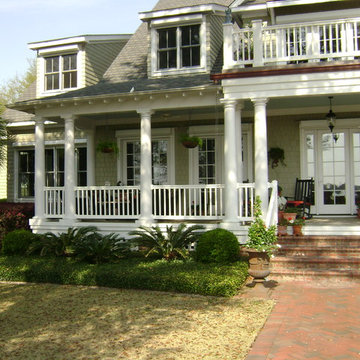
Step into a world where tranquility meets elegance, as the cedar shake siding and natural brick exterior create a warm and inviting ambiance. The attention to detail is evident in every corner, with the craftsmanship and design reflecting the true essence of Southern living.
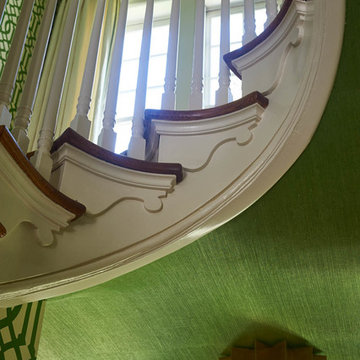
Стильный дизайн: большая узкая прихожая в стиле фьюжн с зелеными стенами, паркетным полом среднего тона, одностворчатой входной дверью и белой входной дверью - последний тренд
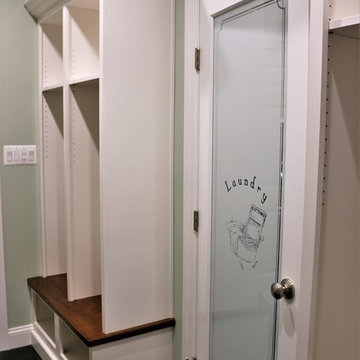
In the mudroom coming in from the garage, our team added ample storage on both sides of the custom, etched, laundry room door. The open cubbies provide space for coats, handbags, and shoes, and are accented by an elegant wood bench top.
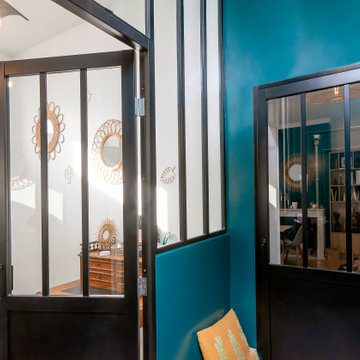
La cloison de droite a été remplacé par une verrière et les clients ont choisi un vert sapin en peinture. Nous avons 3 m de hauteur sous plafond.
Идея дизайна: прихожая в стиле лофт с зелеными стенами и серым полом
Идея дизайна: прихожая в стиле лофт с зелеными стенами и серым полом
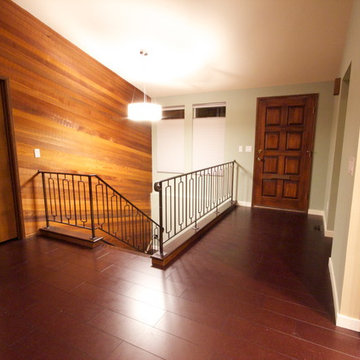
There were a few goals for this main level living space remodel, first and for most to enhance the breath taking views of the Tacoma Narrows Strait of the Puget Sound. Secondly to also enhance and restore the original mid-century architecture and lastly to modernize the spaces with style and functionality. The layout changed by removing the walls separating the kitchen and entryway from the living spaces along with reducing the coat closet from 72 inches wide to 48 wide opening up the entry space. The original wood wall provides the mid-century architecture by combining the wood wall with the rich cork floors and contrasting them both with the floor to ceiling crisp white stacked slate fireplace we created the modern feel the client desired. Adding to the contrast of the warm wood tones the kitchen features the cool grey custom modern cabinetry, white and grey quartz countertops with an eye popping blue crystal quartz on the raise island countertop and bar top. To balance the wood wall the bar cabinetry on the opposite side of the space was finished in a honey stain. The furniture pieces are primarily blue and grey hues to coordinate with the beautiful glass tiled backsplash and crystal blue countertops in the kitchen. Lastly the accessories and accents are a combination of oranges and greens to follow in the mid-century color pallet and contrast the blue hues.

Стильный дизайн: большая входная дверь в классическом стиле с зелеными стенами, одностворчатой входной дверью, входной дверью из темного дерева, бежевым полом, многоуровневым потолком и обоями на стенах - последний тренд
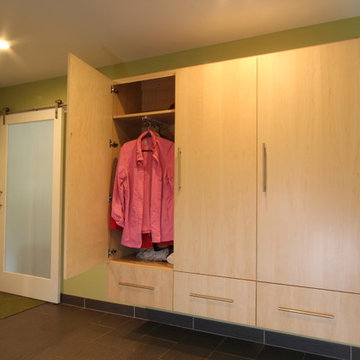
Richard Froze
Свежая идея для дизайна: большой тамбур в современном стиле с полом из керамогранита и зелеными стенами - отличное фото интерьера
Свежая идея для дизайна: большой тамбур в современном стиле с полом из керамогранита и зелеными стенами - отличное фото интерьера
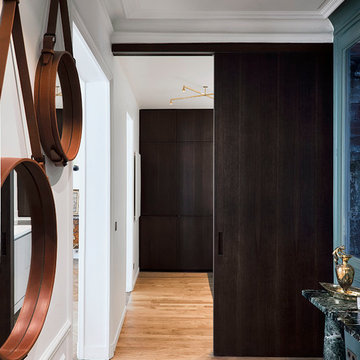
Entrée / Cuisine entièrement rénové.
Nous avons ici réalisé une cuisine "invisible" dans l'entrée de l'appartement.
На фото: фойе среднего размера в современном стиле с зелеными стенами, светлым паркетным полом, двустворчатой входной дверью и белой входной дверью с
На фото: фойе среднего размера в современном стиле с зелеными стенами, светлым паркетным полом, двустворчатой входной дверью и белой входной дверью с
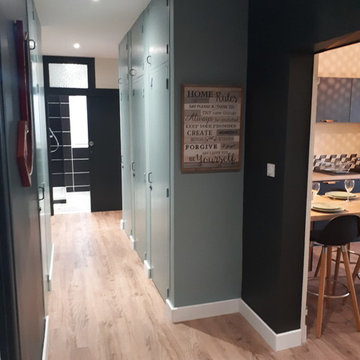
Rénovation totale d'un appartement de 110m2 à Montauban : objectif créer une 4ème chambre pour une colocation de 4 personnes.
Cuisine toute équipée, création d'une 2ème salle de bain, conservation des placards de rangement de l'entrée pour les 4 colocataires, création d'une buanderie avec lave linge sèche linge, appartement climatisé, TV, lave vaisselle, 2 salles de bain
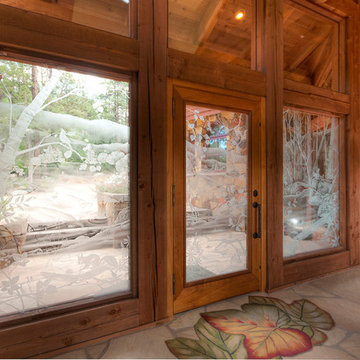
Ian Whitehead
Источник вдохновения для домашнего уюта: большая входная дверь в стиле неоклассика (современная классика) с зелеными стенами, одностворчатой входной дверью и стеклянной входной дверью
Источник вдохновения для домашнего уюта: большая входная дверь в стиле неоклассика (современная классика) с зелеными стенами, одностворчатой входной дверью и стеклянной входной дверью
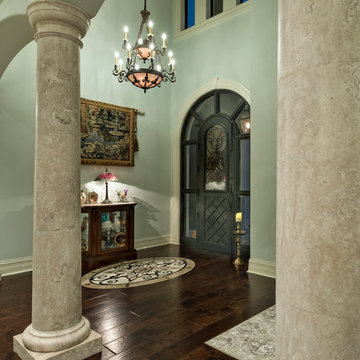
Ron Rosenzweig, Inc.
Идея дизайна: большое фойе в средиземноморском стиле с зелеными стенами, темным паркетным полом, одностворчатой входной дверью, металлической входной дверью и коричневым полом
Идея дизайна: большое фойе в средиземноморском стиле с зелеными стенами, темным паркетным полом, одностворчатой входной дверью, металлической входной дверью и коричневым полом
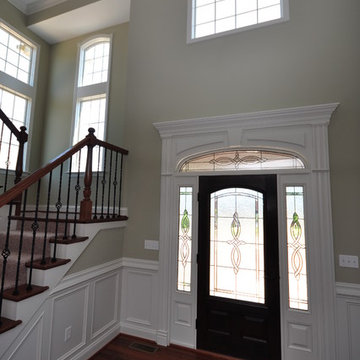
rs
Идея дизайна: большое фойе в классическом стиле с зелеными стенами, паркетным полом среднего тона, одностворчатой входной дверью и черной входной дверью
Идея дизайна: большое фойе в классическом стиле с зелеными стенами, паркетным полом среднего тона, одностворчатой входной дверью и черной входной дверью
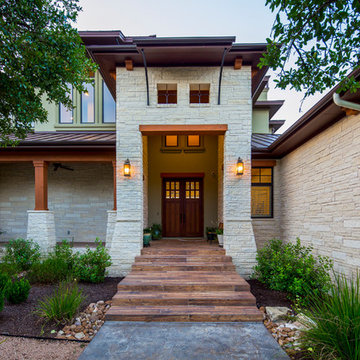
tre dunham - fine focus photography
Стильный дизайн: большая входная дверь в стиле кантри с зелеными стенами, полом из травертина, двустворчатой входной дверью и входной дверью из дерева среднего тона - последний тренд
Стильный дизайн: большая входная дверь в стиле кантри с зелеными стенами, полом из травертина, двустворчатой входной дверью и входной дверью из дерева среднего тона - последний тренд
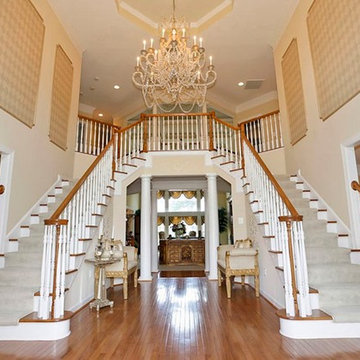
This elegant, double-staircase, grand foyer features Harlequin wallpaper in gilded, box frames which help reduce the starkness of a two-story foyer. The recessed tray ceiling perfectly compliments this massive, hand-painted, iron and crystal, Niermann Weeks chandelier which is almost six feet in diameter. The window in the back of the room had to be removed in order to bring in the chandelier....anything for great design!
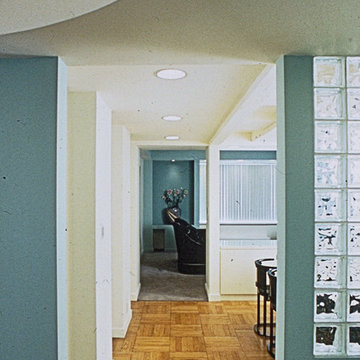
The first axis off of the Rotunda is the Entry Hall. The second axis leads through the Dining area and into the living room; the third terminates in the Master suite, and the fourth, leads to the Kitchen and breakfast areas.
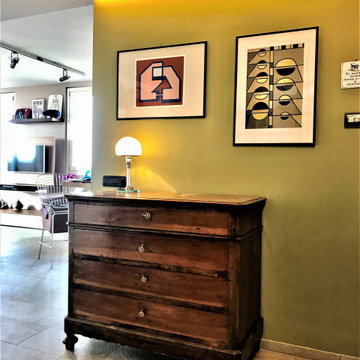
Vista dell'ingresso
На фото: огромное фойе в современном стиле с зелеными стенами, полом из керамогранита и серым полом с
На фото: огромное фойе в современном стиле с зелеными стенами, полом из керамогранита и серым полом с
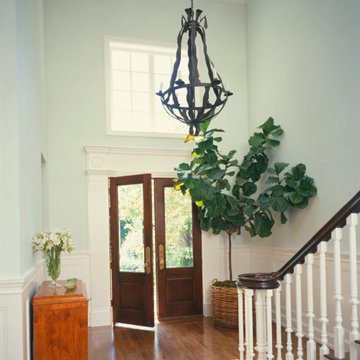
Tim Street-Porter Photography
На фото: огромное фойе в классическом стиле с зелеными стенами, темным паркетным полом, двустворчатой входной дверью и входной дверью из темного дерева
На фото: огромное фойе в классическом стиле с зелеными стенами, темным паркетным полом, двустворчатой входной дверью и входной дверью из темного дерева
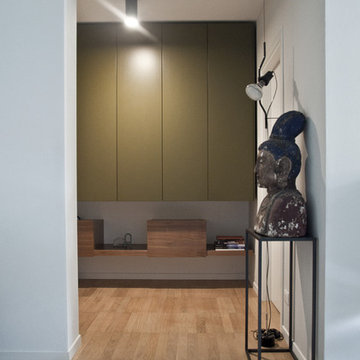
Particolare dell’ingresso con l’armadio sospeso laccato color verde oliva ed il mensolone a sbalzo in noce americano entrambi realizzati su misura da nostro disegno.
In primo piano statua in legno di inizio ‘900 illuminata dalla luce diretta della Parentesi, lampada verticale disegnata nel 1971 da Achille Castiglioni e Pio Manzu.
Прихожая с зелеными стенами – фото дизайна интерьера класса люкс
4