Прихожая с сводчатым потолком – фото дизайна интерьера
Сортировать:
Бюджет
Сортировать:Популярное за сегодня
281 - 300 из 1 530 фото
1 из 2
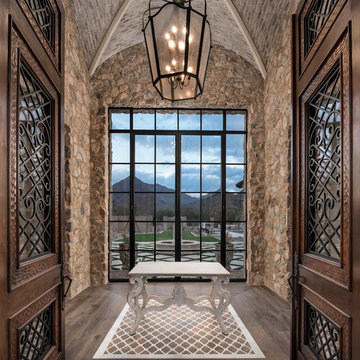
The French Chateau home features a foyer with wood flooring, vaulted ceilings, and double entry doors. The walls are covered in stone detail to create a French look.
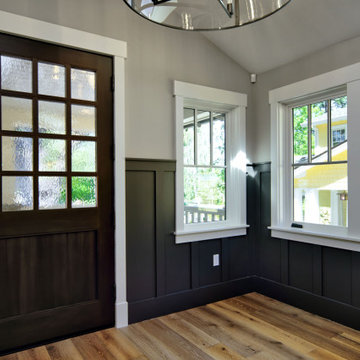
Стильный дизайн: маленькая входная дверь в стиле кантри с серыми стенами, паркетным полом среднего тона, одностворчатой входной дверью, входной дверью из темного дерева, коричневым полом, сводчатым потолком и панелями на части стены для на участке и в саду - последний тренд
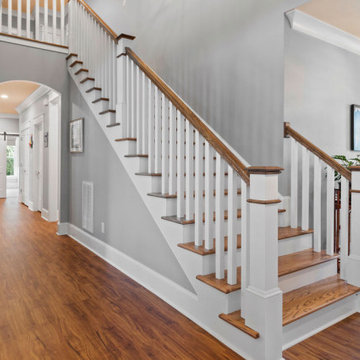
Classic wood square picket grand staircase.
Пример оригинального дизайна: большое фойе в морском стиле с синими стенами, полом из винила, двустворчатой входной дверью, черной входной дверью, коричневым полом и сводчатым потолком
Пример оригинального дизайна: большое фойе в морском стиле с синими стенами, полом из винила, двустворчатой входной дверью, черной входной дверью, коричневым полом и сводчатым потолком

This mudroom is perfect for organizing this busy family's shoes, jackets, and more! Don't be fooled by the compact space, this cabinetry provides ample storage.
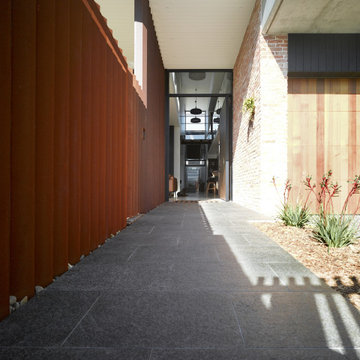
Not your average suburban brick home - this stunning industrial design beautifully combines earth-toned elements with a jeweled plunge pool.
The combination of recycled brick, iron and stone inside and outside creates such a beautifully cohesive theme throughout the house.
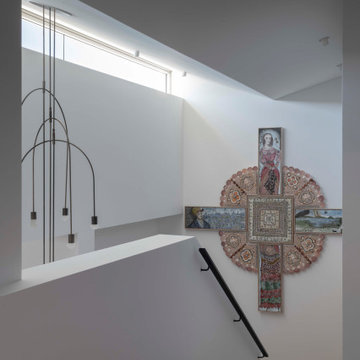
На фото: большое фойе в современном стиле с белыми стенами, паркетным полом среднего тона, коричневым полом и сводчатым потолком
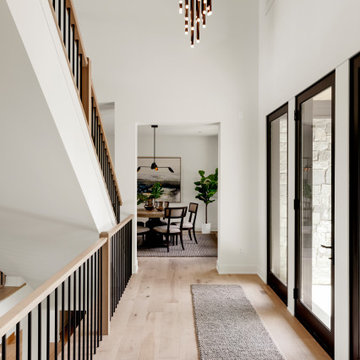
На фото: фойе с белыми стенами, светлым паркетным полом, стеклянной входной дверью и сводчатым потолком с

Стильный дизайн: маленькое фойе в стиле модернизм с белыми стенами, светлым паркетным полом, одностворчатой входной дверью, серой входной дверью и сводчатым потолком для на участке и в саду - последний тренд
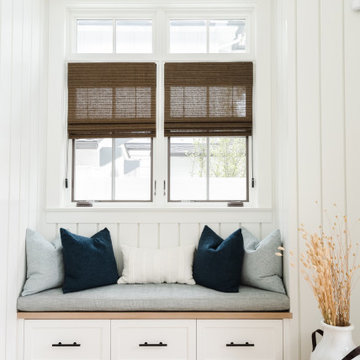
Стильный дизайн: большое фойе в стиле кантри с белыми стенами, светлым паркетным полом, синей входной дверью, коричневым полом, сводчатым потолком и стенами из вагонки - последний тренд
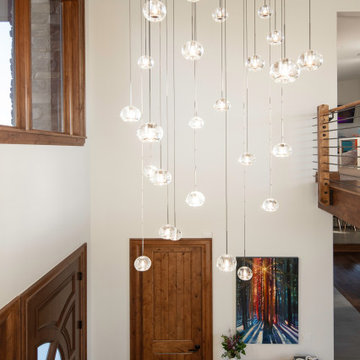
Источник вдохновения для домашнего уюта: фойе в стиле модернизм с белыми стенами, полом из керамогранита, одностворчатой входной дверью, входной дверью из темного дерева и сводчатым потолком
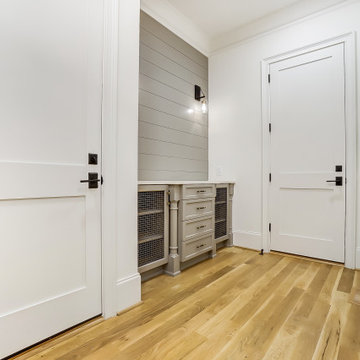
Свежая идея для дизайна: большое фойе в стиле кантри с белыми стенами, светлым паркетным полом, двустворчатой входной дверью, черной входной дверью, коричневым полом и сводчатым потолком - отличное фото интерьера

Свежая идея для дизайна: огромный вестибюль в классическом стиле с коричневыми стенами, полом из терраццо, одностворчатой входной дверью, коричневой входной дверью, серым полом, сводчатым потолком и деревянными стенами - отличное фото интерьера
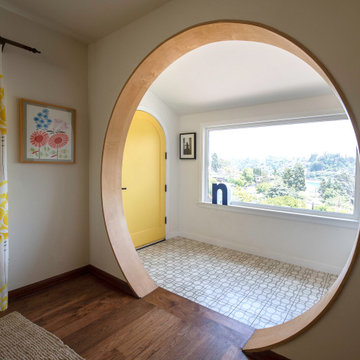
Пример оригинального дизайна: большое фойе в стиле фьюжн с белыми стенами, бетонным полом, одностворчатой входной дверью, желтой входной дверью, бежевым полом и сводчатым потолком
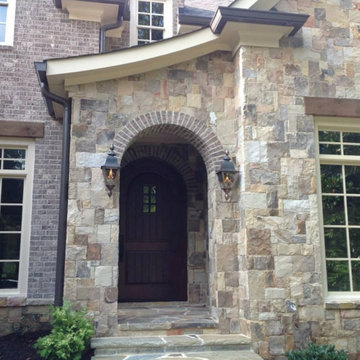
На фото: входная дверь в стиле рустика с разноцветными стенами, полом из терракотовой плитки, разноцветным полом, сводчатым потолком и кирпичными стенами
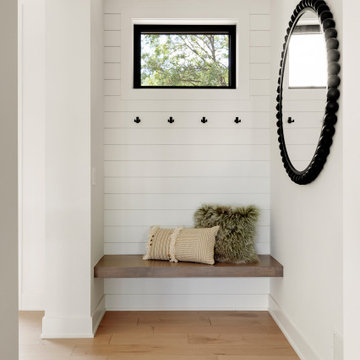
На фото: фойе с белыми стенами, светлым паркетным полом, стеклянной входной дверью, сводчатым потолком и стенами из вагонки с
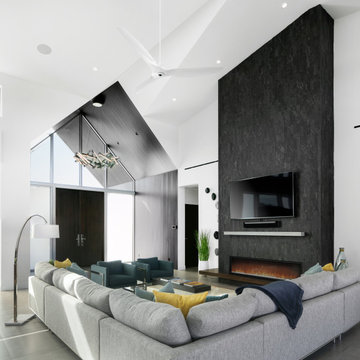
На фото: огромная входная дверь в современном стиле с белыми стенами, полом из керамогранита, двустворчатой входной дверью, входной дверью из темного дерева, серым полом и сводчатым потолком
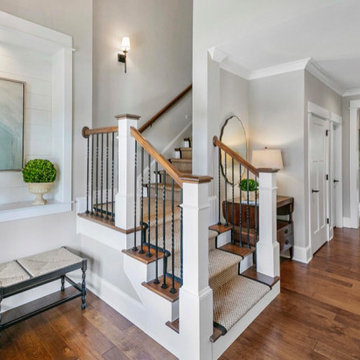
Стильный дизайн: фойе среднего размера в классическом стиле с серыми стенами, паркетным полом среднего тона, двустворчатой входной дверью, входной дверью из темного дерева, коричневым полом и сводчатым потолком - последний тренд
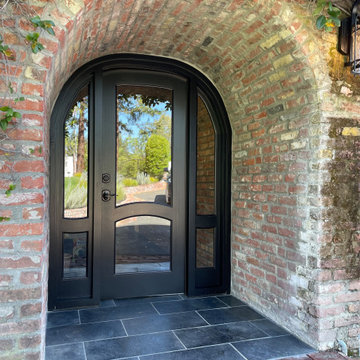
Custom arched entry door and two sidelights with clear insulated-tempered glass.
Источник вдохновения для домашнего уюта: входная дверь среднего размера в стиле фьюжн с красными стенами, полом из керамической плитки, одностворчатой входной дверью, черной входной дверью, сводчатым потолком и кирпичными стенами
Источник вдохновения для домашнего уюта: входная дверь среднего размера в стиле фьюжн с красными стенами, полом из керамической плитки, одностворчатой входной дверью, черной входной дверью, сводчатым потолком и кирпичными стенами
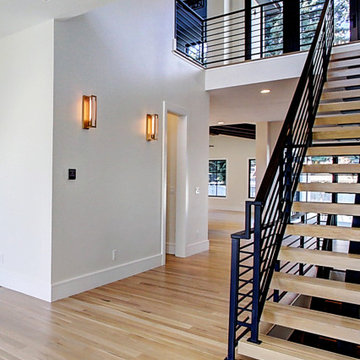
Inspired by the iconic American farmhouse, this transitional home blends a modern sense of space and living with traditional form and materials. Details are streamlined and modernized, while the overall form echoes American nastolgia. Past the expansive and welcoming front patio, one enters through the element of glass tying together the two main brick masses.
The airiness of the entry glass wall is carried throughout the home with vaulted ceilings, generous views to the outside and an open tread stair with a metal rail system. The modern openness is balanced by the traditional warmth of interior details, including fireplaces, wood ceiling beams and transitional light fixtures, and the restrained proportion of windows.
The home takes advantage of the Colorado sun by maximizing the southern light into the family spaces and Master Bedroom, orienting the Kitchen, Great Room and informal dining around the outdoor living space through views and multi-slide doors, the formal Dining Room spills out to the front patio through a wall of French doors, and the 2nd floor is dominated by a glass wall to the front and a balcony to the rear.
As a home for the modern family, it seeks to balance expansive gathering spaces throughout all three levels, both indoors and out, while also providing quiet respites such as the 5-piece Master Suite flooded with southern light, the 2nd floor Reading Nook overlooking the street, nestled between the Master and secondary bedrooms, and the Home Office projecting out into the private rear yard. This home promises to flex with the family looking to entertain or stay in for a quiet evening.
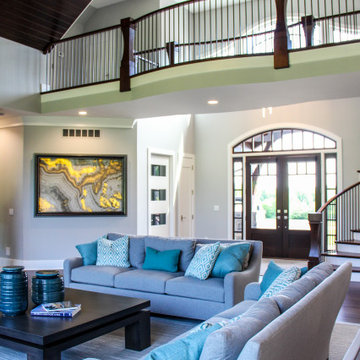
Two story entrance features mahogany entry door, winding staircase and open catwalk. Opens to beautiful two-story living room. Modern Forms Magic Pendant and Chandelier. Walnut rail, stair treads and newel posts. Plain iron balusters. Silver moon onyx art piece
General contracting by Martin Bros. Contracting, Inc.; Architecture by Helman Sechrist Architecture; Professional photography by Marie Kinney. Images are the property of Martin Bros. Contracting, Inc. and may not be used without written permission.
Прихожая с сводчатым потолком – фото дизайна интерьера
15