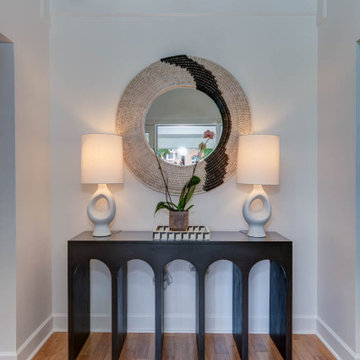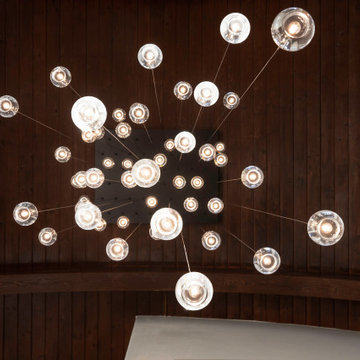Прихожая в современном стиле с сводчатым потолком – фото дизайна интерьера
Сортировать:
Бюджет
Сортировать:Популярное за сегодня
1 - 20 из 290 фото
1 из 3

Источник вдохновения для домашнего уюта: большой тамбур в современном стиле с светлым паркетным полом и сводчатым потолком

Lowell Custom Homes, Lake Geneva, WI
Entry way with double doors and sidelights open to cable stair railings on a floating staircase.
Пример оригинального дизайна: большое фойе в современном стиле с бежевыми стенами, темным паркетным полом, двустворчатой входной дверью, входной дверью из темного дерева и сводчатым потолком
Пример оригинального дизайна: большое фойе в современном стиле с бежевыми стенами, темным паркетным полом, двустворчатой входной дверью, входной дверью из темного дерева и сводчатым потолком

A bold entrance into this home.....
Bespoke custom joinery integrated nicely under the stairs
Свежая идея для дизайна: большой тамбур в современном стиле с белыми стенами, мраморным полом, поворотной входной дверью, черной входной дверью, белым полом, сводчатым потолком и кирпичными стенами - отличное фото интерьера
Свежая идея для дизайна: большой тамбур в современном стиле с белыми стенами, мраморным полом, поворотной входной дверью, черной входной дверью, белым полом, сводчатым потолком и кирпичными стенами - отличное фото интерьера

This house accommodates comfort spaces for multi-generation families with multiple master suites to provide each family with a private space that they can enjoy with each unique design style. The different design styles flow harmoniously throughout the two-story house and unite in the expansive living room that opens up to a spacious rear patio for the families to spend their family time together. This traditional house design exudes elegance with pleasing state-of-the-art features.

Tore out stairway and reconstructed curved white oak railing with bronze metal horizontals. New glass chandelier and onyx wall sconces at balcony.
Стильный дизайн: большое фойе в современном стиле с серыми стенами, мраморным полом, одностворчатой входной дверью, входной дверью из дерева среднего тона, бежевым полом и сводчатым потолком - последний тренд
Стильный дизайн: большое фойе в современном стиле с серыми стенами, мраморным полом, одностворчатой входной дверью, входной дверью из дерева среднего тона, бежевым полом и сводчатым потолком - последний тренд

Welcome home- this space make quite the entry with soaring ceilings, a custom metal & wood pivot door and glow-y lighting.
Свежая идея для дизайна: огромное фойе в современном стиле с белыми стенами, полом из керамогранита, поворотной входной дверью, входной дверью из темного дерева, бежевым полом и сводчатым потолком - отличное фото интерьера
Свежая идея для дизайна: огромное фойе в современном стиле с белыми стенами, полом из керамогранита, поворотной входной дверью, входной дверью из темного дерева, бежевым полом и сводчатым потолком - отличное фото интерьера

Two-story entry
На фото: фойе среднего размера в современном стиле с белыми стенами, полом из бамбука и сводчатым потолком с
На фото: фойе среднего размера в современном стиле с белыми стенами, полом из бамбука и сводчатым потолком с

Идея дизайна: фойе в современном стиле с бетонным полом, двустворчатой входной дверью, стеклянной входной дверью, серым полом и сводчатым потолком

Стильный дизайн: огромная узкая прихожая в современном стиле с белыми стенами, мраморным полом, белым полом и сводчатым потолком - последний тренд

Стильный дизайн: фойе среднего размера в современном стиле с белыми стенами, полом из керамической плитки, одностворчатой входной дверью, черной входной дверью, серым полом и сводчатым потолком - последний тренд

Идея дизайна: маленькая входная дверь в современном стиле с белыми стенами, темным паркетным полом, двустворчатой входной дверью, входной дверью из светлого дерева, коричневым полом, сводчатым потолком и панелями на стенах для на участке и в саду

Rodwin Architecture & Skycastle Homes
Location: Boulder, Colorado, USA
Interior design, space planning and architectural details converge thoughtfully in this transformative project. A 15-year old, 9,000 sf. home with generic interior finishes and odd layout needed bold, modern, fun and highly functional transformation for a large bustling family. To redefine the soul of this home, texture and light were given primary consideration. Elegant contemporary finishes, a warm color palette and dramatic lighting defined modern style throughout. A cascading chandelier by Stone Lighting in the entry makes a strong entry statement. Walls were removed to allow the kitchen/great/dining room to become a vibrant social center. A minimalist design approach is the perfect backdrop for the diverse art collection. Yet, the home is still highly functional for the entire family. We added windows, fireplaces, water features, and extended the home out to an expansive patio and yard.
The cavernous beige basement became an entertaining mecca, with a glowing modern wine-room, full bar, media room, arcade, billiards room and professional gym.
Bathrooms were all designed with personality and craftsmanship, featuring unique tiles, floating wood vanities and striking lighting.
This project was a 50/50 collaboration between Rodwin Architecture and Kimball Modern

The custom designed pivot door of this home's foyer is a showstopper. The 5' x 9' wood front door and sidelights blend seamlessly with the adjacent staircase. A round marble foyer table provides an entry focal point, while round ottomans beneath the table provide a convenient place the remove snowy boots before entering the rest of the home. The modern sleek staircase in this home serves as the common thread that connects the three separate floors. The architecturally significant staircase features "floating treads" and sleek glass and metal railing. Our team thoughtfully selected the staircase details and materials to seamlessly marry the modern exterior of the home with the interior. A striking multi-pendant chandelier is the eye-catching focal point of the stairwell on the main and upper levels of the home. The positions of each hand-blown glass pendant were carefully placed to cascade down the stairwell in a dramatic fashion. The elevator next to the staircase (not shown) provides ease in carrying groceries or laundry, as an alternative to using the stairs.

The cantilevered roof draws the eye outward toward an expansive patio and garden, replete with evergreen trees and blooming flowers. An inviting lawn, playground, and pool provide the perfect environment to play together and create lasting memories.

Nancy Nolan Photography
Пример оригинального дизайна: фойе среднего размера: освещение в современном стиле с белыми стенами, темным паркетным полом, одностворчатой входной дверью, коричневым полом и сводчатым потолком
Пример оригинального дизайна: фойе среднего размера: освещение в современном стиле с белыми стенами, темным паркетным полом, одностворчатой входной дверью, коричневым полом и сводчатым потолком

Свежая идея для дизайна: тамбур в современном стиле с белыми стенами, одностворчатой входной дверью, стеклянной входной дверью и сводчатым потолком - отличное фото интерьера

Custom Cabinetry, Top knobs matte black cabinet hardware pulls, Custom wave wall paneling, custom engineered matte black stair railing, Wave canvas wall art & frame from Deirfiur Home,
Design Principal: Justene Spaulding
Junior Designer: Keegan Espinola
Photography: Joyelle West

На фото: большая прихожая в современном стиле с стеклянной входной дверью, серыми стенами, темным паркетным полом, одностворчатой входной дверью, черным полом, сводчатым потолком и кирпичными стенами

New modern front door for this spacious and contemporary home
Пример оригинального дизайна: огромная входная дверь в современном стиле с бежевыми стенами, полом из керамогранита, серым полом, сводчатым потолком, двустворчатой входной дверью и входной дверью из дерева среднего тона
Пример оригинального дизайна: огромная входная дверь в современном стиле с бежевыми стенами, полом из керамогранита, серым полом, сводчатым потолком, двустворчатой входной дверью и входной дверью из дерева среднего тона

One of the only surviving examples of a 14thC agricultural building of this type in Cornwall, the ancient Grade II*Listed Medieval Tithe Barn had fallen into dereliction and was on the National Buildings at Risk Register. Numerous previous attempts to obtain planning consent had been unsuccessful, but a detailed and sympathetic approach by The Bazeley Partnership secured the support of English Heritage, thereby enabling this important building to begin a new chapter as a stunning, unique home designed for modern-day living.
A key element of the conversion was the insertion of a contemporary glazed extension which provides a bridge between the older and newer parts of the building. The finished accommodation includes bespoke features such as a new staircase and kitchen and offers an extraordinary blend of old and new in an idyllic location overlooking the Cornish coast.
This complex project required working with traditional building materials and the majority of the stone, timber and slate found on site was utilised in the reconstruction of the barn.
Since completion, the project has been featured in various national and local magazines, as well as being shown on Homes by the Sea on More4.
The project won the prestigious Cornish Buildings Group Main Award for ‘Maer Barn, 14th Century Grade II* Listed Tithe Barn Conversion to Family Dwelling’.
Прихожая в современном стиле с сводчатым потолком – фото дизайна интерьера
1