Прихожая в современном стиле с сводчатым потолком – фото дизайна интерьера
Сортировать:
Бюджет
Сортировать:Популярное за сегодня
121 - 140 из 290 фото
1 из 3
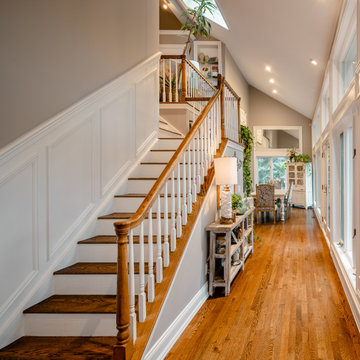
Источник вдохновения для домашнего уюта: большое фойе в современном стиле с бежевыми стенами, темным паркетным полом, коричневым полом, сводчатым потолком и панелями на стенах
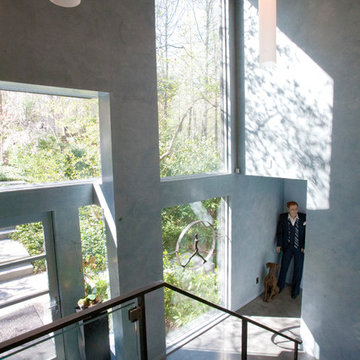
Идея дизайна: большое фойе в современном стиле с бетонным полом, одностворчатой входной дверью, стеклянной входной дверью, серыми стенами, серым полом и сводчатым потолком
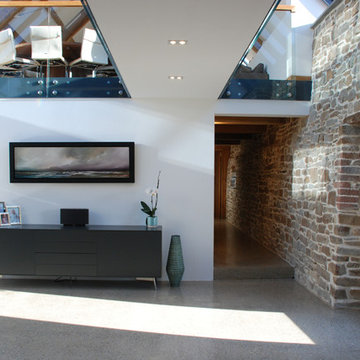
One of the only surviving examples of a 14thC agricultural building of this type in Cornwall, the ancient Grade II*Listed Medieval Tithe Barn had fallen into dereliction and was on the National Buildings at Risk Register. Numerous previous attempts to obtain planning consent had been unsuccessful, but a detailed and sympathetic approach by The Bazeley Partnership secured the support of English Heritage, thereby enabling this important building to begin a new chapter as a stunning, unique home designed for modern-day living.
A key element of the conversion was the insertion of a contemporary glazed extension which provides a bridge between the older and newer parts of the building. The finished accommodation includes bespoke features such as a new staircase and kitchen and offers an extraordinary blend of old and new in an idyllic location overlooking the Cornish coast.
This complex project required working with traditional building materials and the majority of the stone, timber and slate found on site was utilised in the reconstruction of the barn.
Since completion, the project has been featured in various national and local magazines, as well as being shown on Homes by the Sea on More4.
The project won the prestigious Cornish Buildings Group Main Award for ‘Maer Barn, 14th Century Grade II* Listed Tithe Barn Conversion to Family Dwelling’.
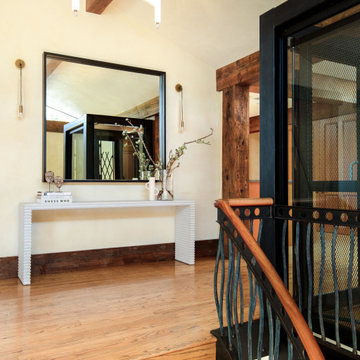
This client's new home featured soaring ceilings, massive timbers and stunning peninsula views. ?
We knew we had to draw all eyes to these views, so we used black to make architectural details pop and kept the space bright and open. Delivering a final design that’s both fresh and timeless!
#entryway #entrywaydesign #welcomehome #homeexterior #luxuryhomes #dreamhome
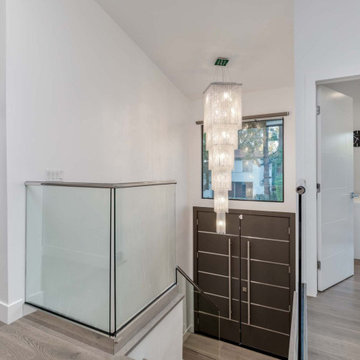
The house is built onto an upslope lot, therefore the main living spaces which open onto the backyard are located on the upper floor which is accessed via a short run of stairs. To make the rather compact space appear more spacious, double doors were substituted for the original single width opening. A glass banister and a picture window above the door provide see-through surfaces. The chandelier which hangs from the newly vaulted ceiling adds a dramatic touch to this entryway. .
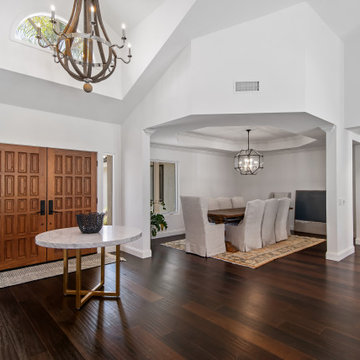
Two double doors open to the vast foyer with the dining room immediately on the left, and the kitchen just past it.
Идея дизайна: фойе среднего размера в современном стиле с белыми стенами, темным паркетным полом, двустворчатой входной дверью, коричневой входной дверью, коричневым полом и сводчатым потолком
Идея дизайна: фойе среднего размера в современном стиле с белыми стенами, темным паркетным полом, двустворчатой входной дверью, коричневой входной дверью, коричневым полом и сводчатым потолком
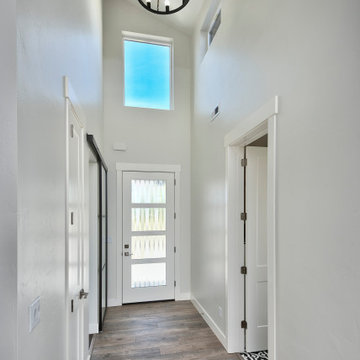
Стильный дизайн: фойе среднего размера в современном стиле с белыми стенами, паркетным полом среднего тона, одностворчатой входной дверью, белой входной дверью, коричневым полом и сводчатым потолком - последний тренд
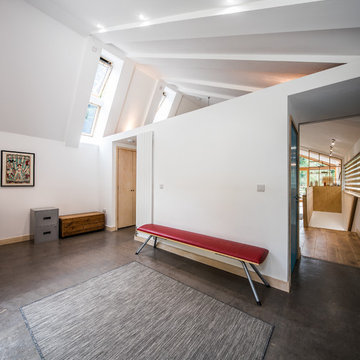
A contemporary hall with bench seating. Daylight floods into the space through multiple rooflights.
На фото: узкая прихожая среднего размера в современном стиле с белыми стенами, бетонным полом, одностворчатой входной дверью, серой входной дверью, серым полом и сводчатым потолком с
На фото: узкая прихожая среднего размера в современном стиле с белыми стенами, бетонным полом, одностворчатой входной дверью, серой входной дверью, серым полом и сводчатым потолком с
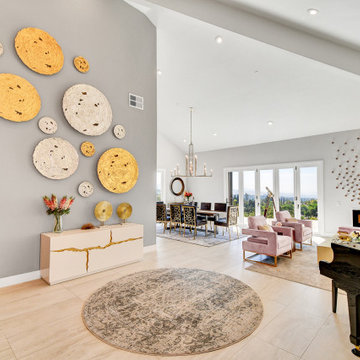
The house is a hybrid between a contemporary residence and a resort.
На фото: большое фойе в современном стиле с серыми стенами, полом из керамогранита, двустворчатой входной дверью, металлической входной дверью, серым полом и сводчатым потолком с
На фото: большое фойе в современном стиле с серыми стенами, полом из керамогранита, двустворчатой входной дверью, металлической входной дверью, серым полом и сводчатым потолком с
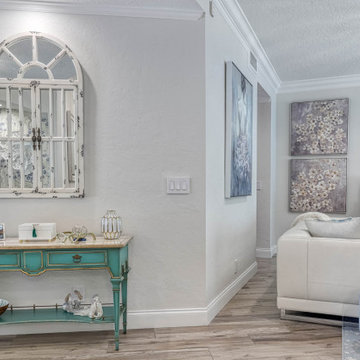
Источник вдохновения для домашнего уюта: прихожая среднего размера в современном стиле с белыми стенами, светлым паркетным полом, бежевым полом и сводчатым потолком
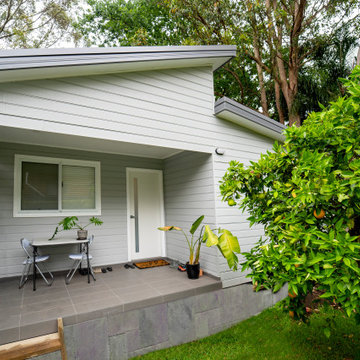
Tucked within the lush backyard, this granny flat becomes a beautiful addition. Its raked roof adds interest and calms the structure into it surroundings. Spandek exterior is a good alternative for a contemporary look with minimal maintenance. The light grey exterior lets the green foliage pop.
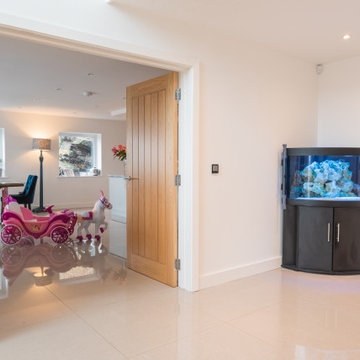
На фото: огромная узкая прихожая в современном стиле с белыми стенами, мраморным полом, одностворчатой входной дверью, белой входной дверью, белым полом и сводчатым потолком
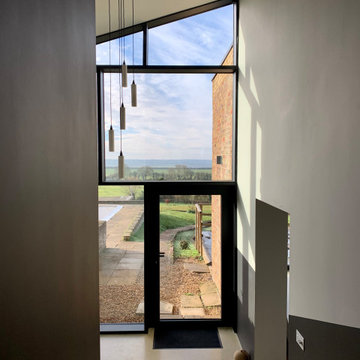
На фото: большое фойе в современном стиле с черными стенами, бетонным полом, стеклянной входной дверью и сводчатым потолком с
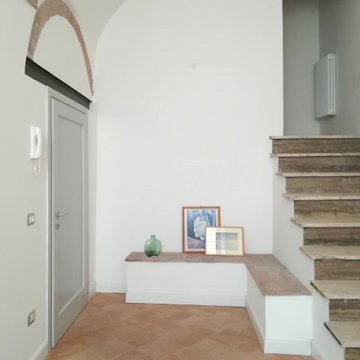
Ogni casa ha una storia da raccontare. La storia di questo piccolo bilocale nel centro storico di Orte (VT) racconta di stratificazioni e di passaggio del tempo...
Al piano terra, dove si trova l'ingresso dell'appartamento ho voluto lasciare il segno di questo trascorrere del tempo lasciando a vista parte della muratura originaria e conservando il rivestimento in pietra delle scale, consumato dal passaggio delle precedenti persone che lo hanno abitato.
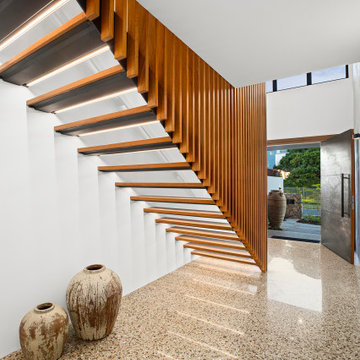
На фото: огромная входная дверь в современном стиле с разноцветными стенами, бетонным полом, поворотной входной дверью, металлической входной дверью и сводчатым потолком
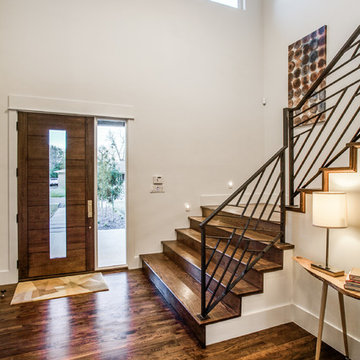
Step into the elegant entryway, featuring dark hardwood floors that exude warmth and sophistication. A wide, dark hardwood stairway with a sleek metal railing commands attention, leading to the upper levels. The open vaulted ceiling adds a sense of spaciousness and grandeur to this inviting space.
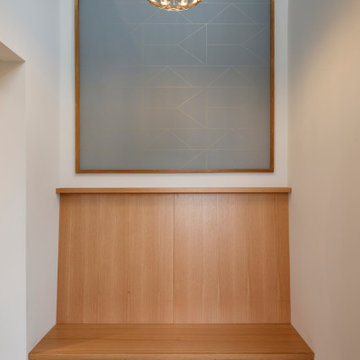
На фото: фойе среднего размера в современном стиле с белыми стенами, полом из керамической плитки, одностворчатой входной дверью, черной входной дверью, серым полом, сводчатым потолком и обоями на стенах с
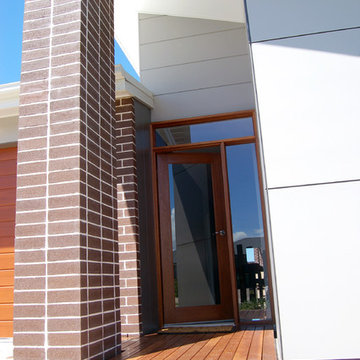
На фото: маленькая входная дверь в современном стиле с серыми стенами, паркетным полом среднего тона, одностворчатой входной дверью, входной дверью из дерева среднего тона, сводчатым потолком и панелями на стенах для на участке и в саду
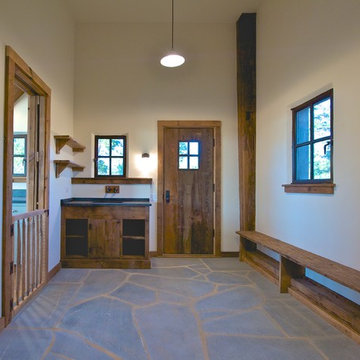
Paul Goossens
Стильный дизайн: большое фойе в современном стиле с белыми стенами, гранитным полом, одностворчатой входной дверью, входной дверью из дерева среднего тона, серым полом, сводчатым потолком и деревянными стенами - последний тренд
Стильный дизайн: большое фойе в современном стиле с белыми стенами, гранитным полом, одностворчатой входной дверью, входной дверью из дерева среднего тона, серым полом, сводчатым потолком и деревянными стенами - последний тренд
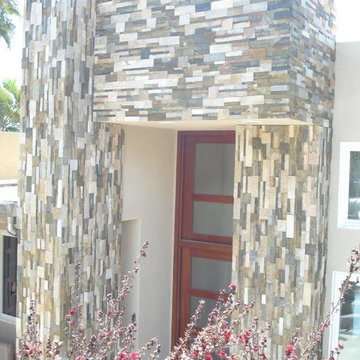
Ocean view custom home
Major remodel with new lifted high vault ceiling and ribbnon windows above clearstory http://ZenArchitect.com
Прихожая в современном стиле с сводчатым потолком – фото дизайна интерьера
7