Прихожая с полом из ламината и сводчатым потолком – фото дизайна интерьера
Сортировать:
Бюджет
Сортировать:Популярное за сегодня
1 - 20 из 52 фото
1 из 3

Идея дизайна: большой тамбур в стиле кантри с синими стенами, полом из ламината, синим полом, сводчатым потолком и панелями на части стены
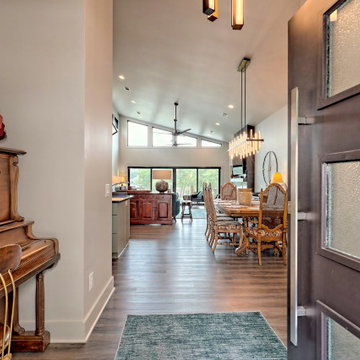
open entry to kitchen and living space.
Источник вдохновения для домашнего уюта: фойе среднего размера в стиле ретро с бежевыми стенами, одностворчатой входной дверью, входной дверью из темного дерева, коричневым полом, сводчатым потолком и полом из ламината
Источник вдохновения для домашнего уюта: фойе среднего размера в стиле ретро с бежевыми стенами, одностворчатой входной дверью, входной дверью из темного дерева, коричневым полом, сводчатым потолком и полом из ламината
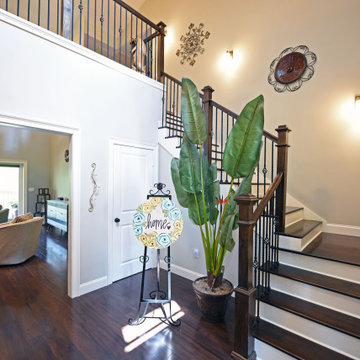
Large entry foyer to custom home featuring a 20' hight ceiling and elegant staircase leading to second floor.
На фото: большое фойе с полом из ламината, коричневым полом и сводчатым потолком
На фото: большое фойе с полом из ламината, коричневым полом и сводчатым потолком
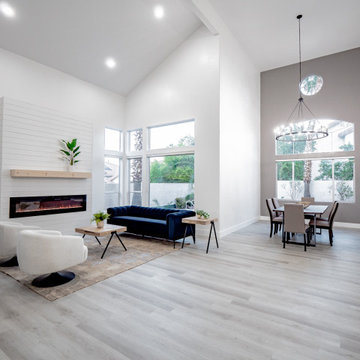
На фото: огромное фойе в стиле модернизм с белыми стенами, полом из ламината, двустворчатой входной дверью, стеклянной входной дверью, серым полом и сводчатым потолком с

The existing hodgepodge layout constricted flow on this existing Almaden Valley Home. May Construction’s Design team drew up plans for a completely new layout, a fully remodeled kitchen which is now open and flows directly into the family room, making cooking, dining, and entertaining easy with a space that is full of style and amenities to fit this modern family's needs.
Budget analysis and project development by: May Construction
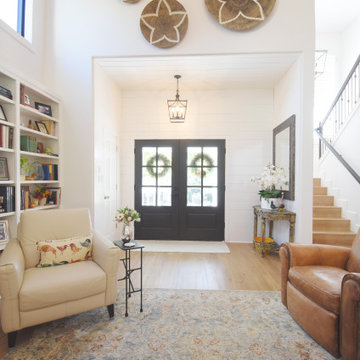
This enlarged entryway allowed more light to be let into this stunning lake front home.
Идея дизайна: фойе среднего размера в стиле неоклассика (современная классика) с белыми стенами, полом из ламината, двустворчатой входной дверью, черной входной дверью, коричневым полом, сводчатым потолком и стенами из вагонки
Идея дизайна: фойе среднего размера в стиле неоклассика (современная классика) с белыми стенами, полом из ламината, двустворчатой входной дверью, черной входной дверью, коричневым полом, сводчатым потолком и стенами из вагонки
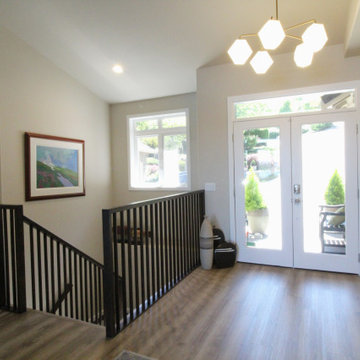
Sleek, clean custom made wood railing with LVT flooring to update this entry and create a beautiful low maintenance design.
Пример оригинального дизайна: фойе среднего размера в стиле модернизм с серыми стенами, полом из ламината, двустворчатой входной дверью, белой входной дверью, коричневым полом и сводчатым потолком
Пример оригинального дизайна: фойе среднего размера в стиле модернизм с серыми стенами, полом из ламината, двустворчатой входной дверью, белой входной дверью, коричневым полом и сводчатым потолком
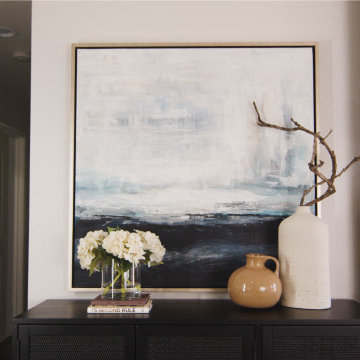
Using natural elements like a branch and pottery speak California coastal Spanish home.
На фото: фойе среднего размера в средиземноморском стиле с белыми стенами, полом из ламината, одностворчатой входной дверью, входной дверью из темного дерева, коричневым полом и сводчатым потолком с
На фото: фойе среднего размера в средиземноморском стиле с белыми стенами, полом из ламината, одностворчатой входной дверью, входной дверью из темного дерева, коричневым полом и сводчатым потолком с
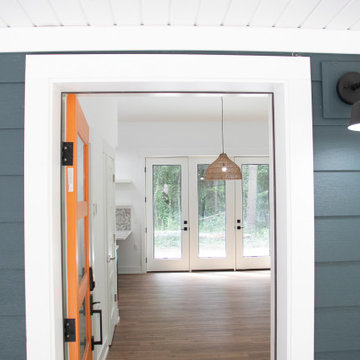
Идея дизайна: прихожая среднего размера: освещение в стиле модернизм с синими стенами, полом из ламината, оранжевой входной дверью, коричневым полом и сводчатым потолком
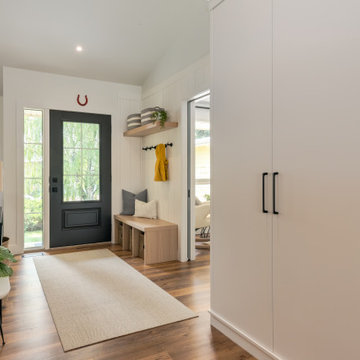
На фото: входная дверь в стиле кантри с белыми стенами, полом из ламината, одностворчатой входной дверью, черной входной дверью и сводчатым потолком с
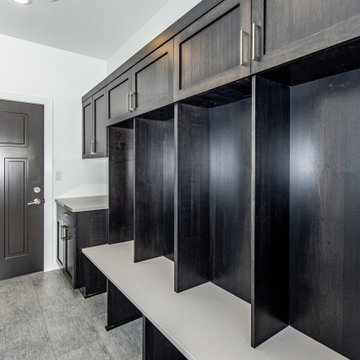
Стильный дизайн: тамбур в современном стиле с белыми стенами, полом из ламината, одностворчатой входной дверью, коричневой входной дверью и сводчатым потолком - последний тренд
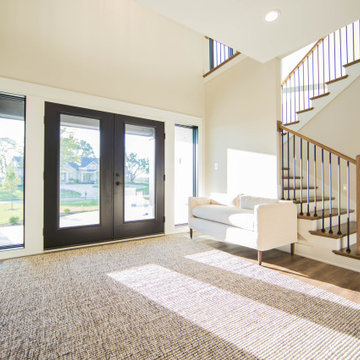
The main entry is flooded with natural sun light from the full panel front doors and windows above. This wide entry provides room for seating and greeting guests.

This accessory dwelling unit has laminate flooring with a luminous skylight for an open and spacious living feeling. The kitchenette features gray, shaker style cabinets, a white granite counter top and has brass kitchen faucet matched wtih the kitchen drawer pulls.
And for extra viewing pleasure, a wall mounted flat screen TV adds enternainment at touch.
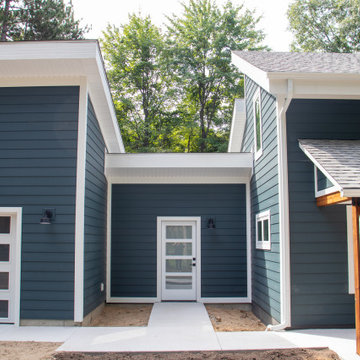
Идея дизайна: прихожая среднего размера: освещение в стиле модернизм с синими стенами, полом из ламината, одностворчатой входной дверью, белой входной дверью, коричневым полом и сводчатым потолком
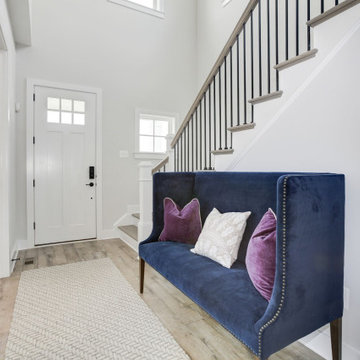
Стильный дизайн: фойе среднего размера в стиле неоклассика (современная классика) с белыми стенами, одностворчатой входной дверью, белой входной дверью, сводчатым потолком, полом из ламината и серым полом - последний тренд
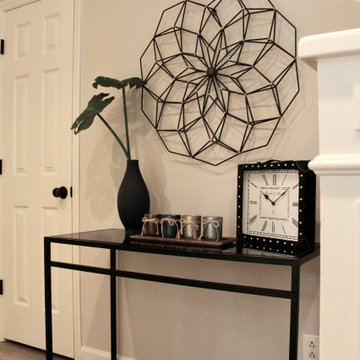
Front door enters immediate to a stairway leading upstairs, by decorating the small foyer redirect the focal point to the decoration creating a welcoming atmosphere.
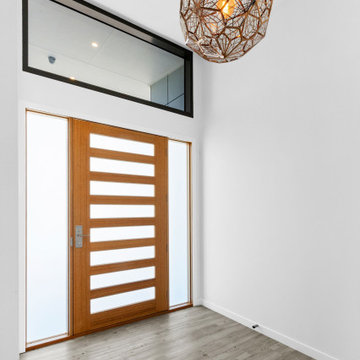
Свежая идея для дизайна: большое фойе в современном стиле с белыми стенами, полом из ламината, одностворчатой входной дверью, коричневой входной дверью, коричневым полом и сводчатым потолком - отличное фото интерьера
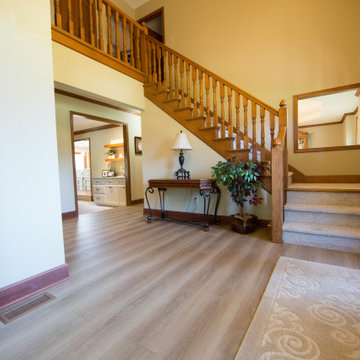
The renovation included new flooring in the entry and formal dining areas.
Свежая идея для дизайна: большое фойе в классическом стиле с желтыми стенами, полом из ламината, одностворчатой входной дверью, входной дверью из дерева среднего тона, коричневым полом и сводчатым потолком - отличное фото интерьера
Свежая идея для дизайна: большое фойе в классическом стиле с желтыми стенами, полом из ламината, одностворчатой входной дверью, входной дверью из дерева среднего тона, коричневым полом и сводчатым потолком - отличное фото интерьера
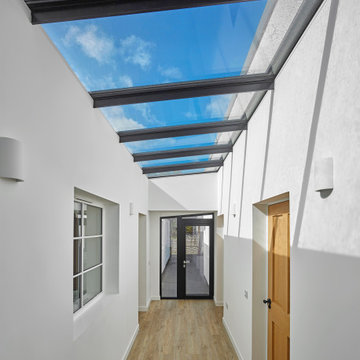
Our clients approached us with a view to refurbishing and extending disused outbuildings within their garden grounds. The project is set within the Arnothill and Dollar Park Conservation area in Falkirk and proposes conversion of the buildings into a ‘granny flat’.
The existing buildings are refurbished, linked and extended to the south with a zinc and timber clad conservatory maximising southern aspect. A new patio is formed level with internal floors and is provided with integrated planters to create a welcoming place to sit outside.
Internally the spaces are open to the pitch of the roof creating interesting volumes and high level clerestorey windows allow light deep into the building plan. The two bedroom dwelling is heated with an air source heat pump and whole house underfloor heating system. Glazing and patio spaces orientate to the south to maximise exposure to the sun.
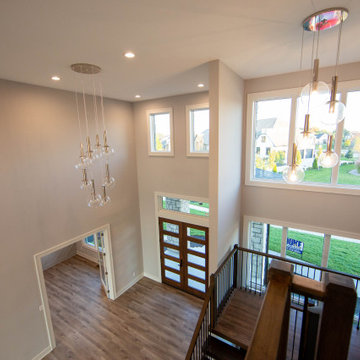
Double doors lead visitors into the large two-story entry dominated by the modern mono-beam staircase.
На фото: большое фойе в стиле модернизм с бежевыми стенами, полом из ламината, двустворчатой входной дверью, входной дверью из дерева среднего тона, коричневым полом и сводчатым потолком
На фото: большое фойе в стиле модернизм с бежевыми стенами, полом из ламината, двустворчатой входной дверью, входной дверью из дерева среднего тона, коричневым полом и сводчатым потолком
Прихожая с полом из ламината и сводчатым потолком – фото дизайна интерьера
1