Прихожая с стеклянной входной дверью и серым полом – фото дизайна интерьера
Сортировать:
Бюджет
Сортировать:Популярное за сегодня
101 - 120 из 866 фото
1 из 3

Charles Hilton Architects, Robert Benson Photography
From grand estates, to exquisite country homes, to whole house renovations, the quality and attention to detail of a "Significant Homes" custom home is immediately apparent. Full time on-site supervision, a dedicated office staff and hand picked professional craftsmen are the team that take you from groundbreaking to occupancy. Every "Significant Homes" project represents 45 years of luxury homebuilding experience, and a commitment to quality widely recognized by architects, the press and, most of all....thoroughly satisfied homeowners. Our projects have been published in Architectural Digest 6 times along with many other publications and books. Though the lion share of our work has been in Fairfield and Westchester counties, we have built homes in Palm Beach, Aspen, Maine, Nantucket and Long Island.

Designed to embrace an extensive and unique art collection including sculpture, paintings, tapestry, and cultural antiquities, this modernist home located in north Scottsdale’s Estancia is the quintessential gallery home for the spectacular collection within. The primary roof form, “the wing” as the owner enjoys referring to it, opens the home vertically to a view of adjacent Pinnacle peak and changes the aperture to horizontal for the opposing view to the golf course. Deep overhangs and fenestration recesses give the home protection from the elements and provide supporting shade and shadow for what proves to be a desert sculpture. The restrained palette allows the architecture to express itself while permitting each object in the home to make its own place. The home, while certainly modern, expresses both elegance and warmth in its material selections including canterra stone, chopped sandstone, copper, and stucco.
Project Details | Lot 245 Estancia, Scottsdale AZ
Architect: C.P. Drewett, Drewett Works, Scottsdale, AZ
Interiors: Luis Ortega, Luis Ortega Interiors, Hollywood, CA
Publications: luxe. interiors + design. November 2011.
Featured on the world wide web: luxe.daily
Photos by Grey Crawford

This new contemporary reception area with herringbone flooring for good acoustics and a wooden reception desk to reflect Bird & Lovibonds solid and reliable reputation is light and inviting. By painting the wall in two colours, the attention is drawn away from the electric ventilation system and drawn to the furniture and Bird & Lovibond's signage.

Front covered entrance to tasteful modern contemporary house. A pleasing blend of materials.
На фото: маленькая входная дверь в современном стиле с черными стенами, одностворчатой входной дверью, стеклянной входной дверью, серым полом, деревянным потолком и деревянными стенами для на участке и в саду
На фото: маленькая входная дверь в современном стиле с черными стенами, одностворчатой входной дверью, стеклянной входной дверью, серым полом, деревянным потолком и деревянными стенами для на участке и в саду
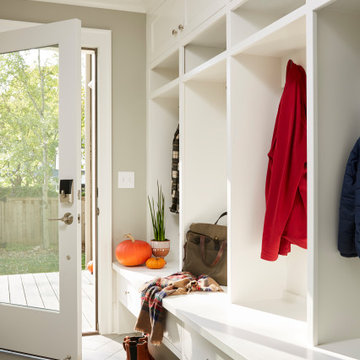
Свежая идея для дизайна: тамбур среднего размера в стиле неоклассика (современная классика) с серыми стенами, полом из керамогранита, одностворчатой входной дверью, серым полом и стеклянной входной дверью - отличное фото интерьера
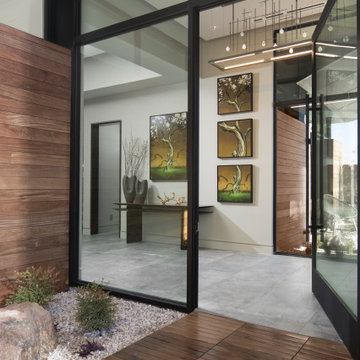
Dramatic entry pivot glass door with view to enclosed courtyard brings the outside in. Beautiful teak wall cladding is repeated in courtyards, both on the floor and as teak decking. Hubbarton Forge's rectangular chandelier echoes the coved ceiling treatment and glass panels giving a pleasing repitition of shape that is punctuated by the glass ball LED light source.
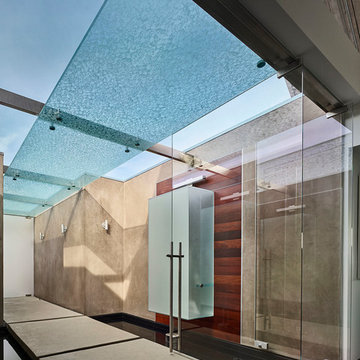
Benny Chan
Свежая идея для дизайна: большое фойе в стиле ретро с серыми стенами, бетонным полом, поворотной входной дверью, стеклянной входной дверью и серым полом - отличное фото интерьера
Свежая идея для дизайна: большое фойе в стиле ретро с серыми стенами, бетонным полом, поворотной входной дверью, стеклянной входной дверью и серым полом - отличное фото интерьера

Part height millwork floats in the space to define an entry-way, provide storage, and frame views into the rooms beyond. The millwork, along with a changes in flooring material, and in elevation, mark the foyer as distinct from the rest of the house.
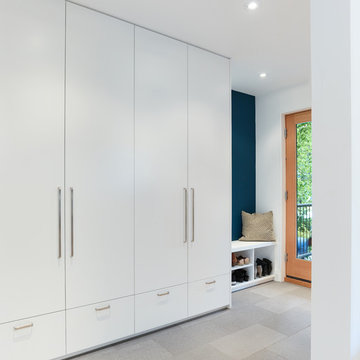
Photo Credit: Scott Norsworthy
Architect: Wanda Ely Architect Inc
Источник вдохновения для домашнего уюта: фойе среднего размера с белыми стенами, одностворчатой входной дверью, стеклянной входной дверью и серым полом
Источник вдохновения для домашнего уюта: фойе среднего размера с белыми стенами, одностворчатой входной дверью, стеклянной входной дверью и серым полом
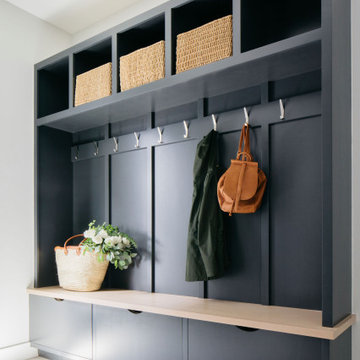
The best way to organize pure chaos? A mudroom.??
Mudrooms are often the first thing people see when they walk into a home, so we want them to be as organized as possible. Easier said than done because they’re also a high traffic space in the home.
Our designers can help determine what storage solutions are right for you so you can get the most out of your mudroom. Submit an inquiry through the “Contact” page of our website to design your mudroom today!
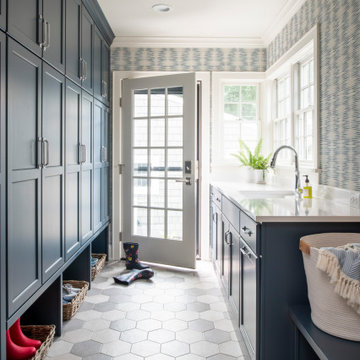
На фото: фойе в морском стиле с разноцветными стенами, одностворчатой входной дверью, стеклянной входной дверью, серым полом и обоями на стенах с
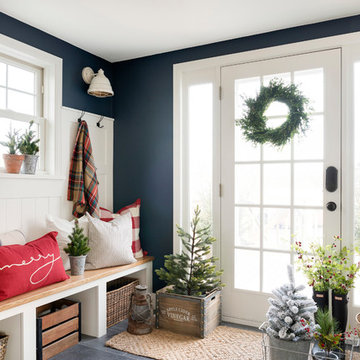
Источник вдохновения для домашнего уюта: тамбур среднего размера в стиле кантри с синими стенами, одностворчатой входной дверью, серым полом и стеклянной входной дверью
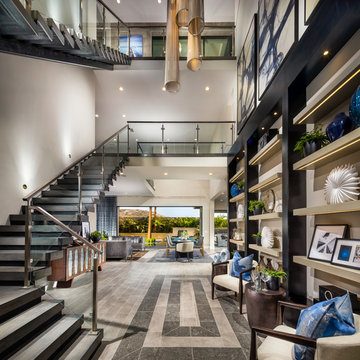
Three story foyer
На фото: большое фойе в современном стиле с серыми стенами, полом из керамической плитки, одностворчатой входной дверью, стеклянной входной дверью и серым полом
На фото: большое фойе в современном стиле с серыми стенами, полом из керамической плитки, одностворчатой входной дверью, стеклянной входной дверью и серым полом

На фото: фойе в морском стиле с белыми стенами, одностворчатой входной дверью, стеклянной входной дверью и серым полом с
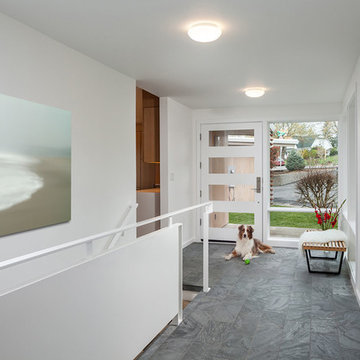
KuDa Photography
Идея дизайна: узкая прихожая в современном стиле с белыми стенами, одностворчатой входной дверью, стеклянной входной дверью и серым полом
Идея дизайна: узкая прихожая в современном стиле с белыми стенами, одностворчатой входной дверью, стеклянной входной дверью и серым полом

На фото: большая узкая прихожая в современном стиле с белыми стенами, одностворчатой входной дверью, стеклянной входной дверью, серым полом и бетонным полом

The client’s brief was to create a space reminiscent of their beloved downtown Chicago industrial loft, in a rural farm setting, while incorporating their unique collection of vintage and architectural salvage. The result is a custom designed space that blends life on the farm with an industrial sensibility.
The new house is located on approximately the same footprint as the original farm house on the property. Barely visible from the road due to the protection of conifer trees and a long driveway, the house sits on the edge of a field with views of the neighbouring 60 acre farm and creek that runs along the length of the property.
The main level open living space is conceived as a transparent social hub for viewing the landscape. Large sliding glass doors create strong visual connections with an adjacent barn on one end and a mature black walnut tree on the other.
The house is situated to optimize views, while at the same time protecting occupants from blazing summer sun and stiff winter winds. The wall to wall sliding doors on the south side of the main living space provide expansive views to the creek, and allow for breezes to flow throughout. The wrap around aluminum louvered sun shade tempers the sun.
The subdued exterior material palette is defined by horizontal wood siding, standing seam metal roofing and large format polished concrete blocks.
The interiors were driven by the owners’ desire to have a home that would properly feature their unique vintage collection, and yet have a modern open layout. Polished concrete floors and steel beams on the main level set the industrial tone and are paired with a stainless steel island counter top, backsplash and industrial range hood in the kitchen. An old drinking fountain is built-in to the mudroom millwork, carefully restored bi-parting doors frame the library entrance, and a vibrant antique stained glass panel is set into the foyer wall allowing diffused coloured light to spill into the hallway. Upstairs, refurbished claw foot tubs are situated to view the landscape.
The double height library with mezzanine serves as a prominent feature and quiet retreat for the residents. The white oak millwork exquisitely displays the homeowners’ vast collection of books and manuscripts. The material palette is complemented by steel counter tops, stainless steel ladder hardware and matte black metal mezzanine guards. The stairs carry the same language, with white oak open risers and stainless steel woven wire mesh panels set into a matte black steel frame.
The overall effect is a truly sublime blend of an industrial modern aesthetic punctuated by personal elements of the owners’ storied life.
Photography: James Brittain
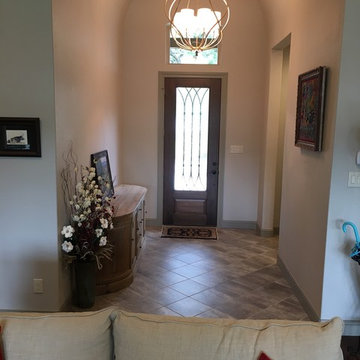
На фото: маленькое фойе в классическом стиле с бежевыми стенами, полом из керамогранита, одностворчатой входной дверью, стеклянной входной дверью и серым полом для на участке и в саду с
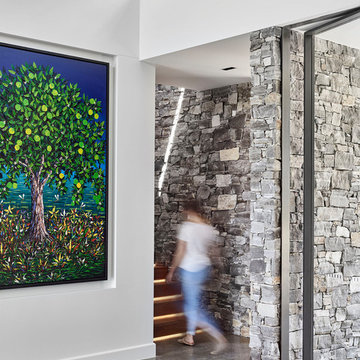
На фото: большая прихожая в стиле модернизм с белыми стенами, бетонным полом, серым полом, поворотной входной дверью и стеклянной входной дверью
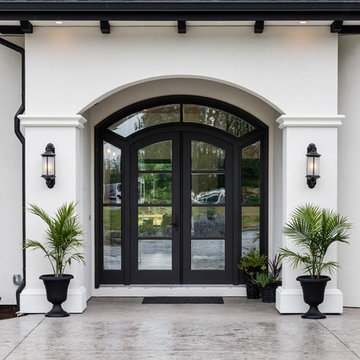
На фото: входная дверь в средиземноморском стиле с белыми стенами, бетонным полом, двустворчатой входной дверью, стеклянной входной дверью и серым полом с
Прихожая с стеклянной входной дверью и серым полом – фото дизайна интерьера
6