Прихожая с стеклянной входной дверью и серым полом – фото дизайна интерьера
Сортировать:
Бюджет
Сортировать:Популярное за сегодня
41 - 60 из 866 фото
1 из 3
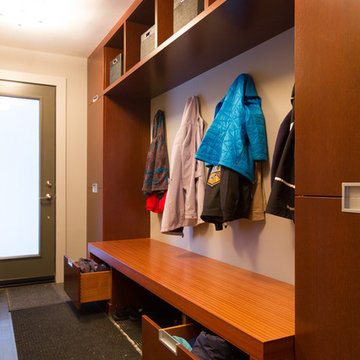
This recent project in Navan included:
new mudroom built-in, home office and media centre ,a small bathroom vanity, walk in closet, master bedroom wall paneling and bench, a bedroom media centre with lots of drawer storage,
a large ensuite vanity with make up area and upper cabinets in high gloss laquer. We also made a custom shower floor in african mahagony with natural hardoil finish.
The design for the project was done by Penny Southam. All exterior finishes are bookmatched mahagony veneers and the accent colour is a stained quartercut engineered veneer.
The inside of the cabinets features solid dovetailed mahagony drawers with the standard softclose.
This recent project in Navan included:
new mudroom built-in, home office and media centre ,a small bathroom vanity, walk in closet, master bedroom wall paneling and bench, a bedroom media centre with lots of drawer storage,
a large ensuite vanity with make up area and upper cabinets in high gloss laquer. We also made a custom shower floor in african mahagony with natural hardoil finish.
The design for the project was done by Penny Southam. All exterior finishes are bookmatched mahagony veneers and the accent colour is a stained quartercut engineered veneer.
The inside of the cabinets features solid dovetailed mahagony drawers with the standard softclose.
We just received the images from our recent project in Rockliffe Park.
This is one of those projects that shows how fantastic modern design can work in an older home.
Old and new design can not only coexist, it can transform a dated place into something new and exciting. Or as in this case can emphasize the beauty of the old and the new features of the house.
The beautifully crafted original mouldings, suddenly draw attention against the reduced design of the Wenge wall paneling.
Handwerk interiors fabricated and installed a range of beautifully crafted cabinets and other mill work items including:
custom kitchen, wall paneling, hidden powder room door, entrance closet integrated in the wall paneling, floating ensuite vanity.
All cabinets and Millwork by www.handwerk.ca
Design: Penny Southam, Ottawa
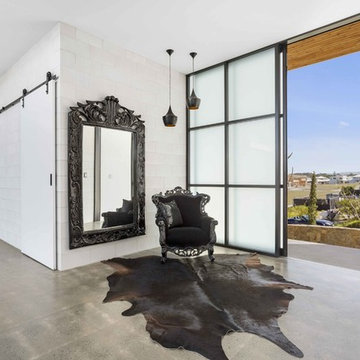
The Entry creates the wow-factor that this home deserves. The sliding shoji-style door, with frosted glass panels, sets the mood for the rest of the area
Photography by Asher King
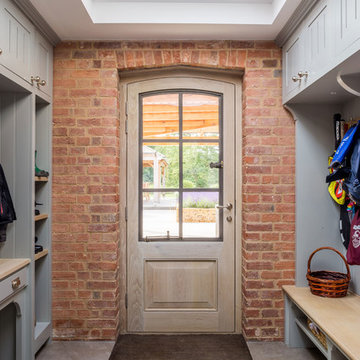
Boot Room
www.johnevansdesign.com
(Photography by Billy Bolton)
На фото: тамбур среднего размера в стиле кантри с одностворчатой входной дверью, стеклянной входной дверью и серым полом с
На фото: тамбур среднего размера в стиле кантри с одностворчатой входной дверью, стеклянной входной дверью и серым полом с
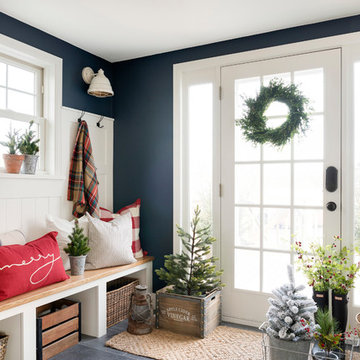
Источник вдохновения для домашнего уюта: тамбур среднего размера в стиле кантри с синими стенами, одностворчатой входной дверью, серым полом и стеклянной входной дверью
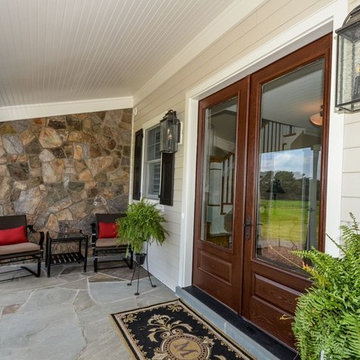
Front door and porch of Modern Farmhouse.
Источник вдохновения для домашнего уюта: большая прихожая в стиле кантри с полом из сланца, двустворчатой входной дверью, стеклянной входной дверью и серым полом
Источник вдохновения для домашнего уюта: большая прихожая в стиле кантри с полом из сланца, двустворчатой входной дверью, стеклянной входной дверью и серым полом

Идея дизайна: фойе в современном стиле с бетонным полом, двустворчатой входной дверью, стеклянной входной дверью, серым полом и сводчатым потолком
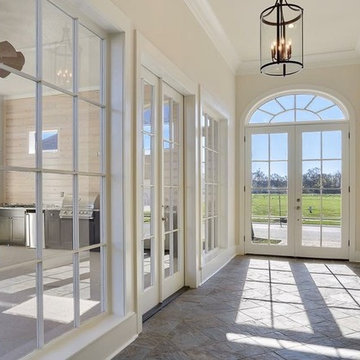
Свежая идея для дизайна: большое фойе в классическом стиле с бежевыми стенами, полом из сланца, двустворчатой входной дверью, стеклянной входной дверью и серым полом - отличное фото интерьера
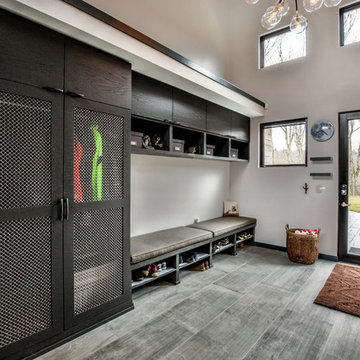
Идея дизайна: большой тамбур в современном стиле с белыми стенами, полом из керамогранита, одностворчатой входной дверью, стеклянной входной дверью и серым полом
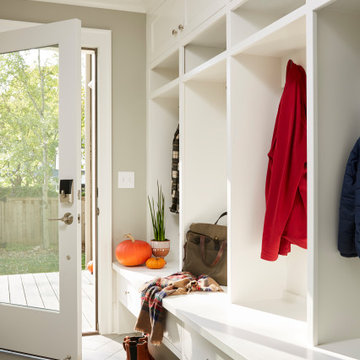
Свежая идея для дизайна: тамбур среднего размера в стиле неоклассика (современная классика) с серыми стенами, полом из керамогранита, одностворчатой входной дверью, серым полом и стеклянной входной дверью - отличное фото интерьера
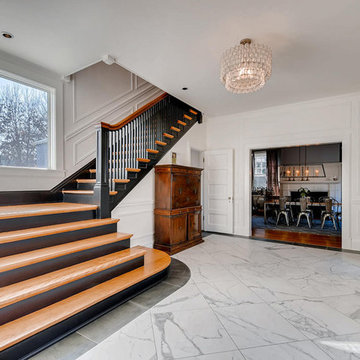
Свежая идея для дизайна: большое фойе в классическом стиле с белыми стенами, мраморным полом, двустворчатой входной дверью, стеклянной входной дверью и серым полом - отличное фото интерьера
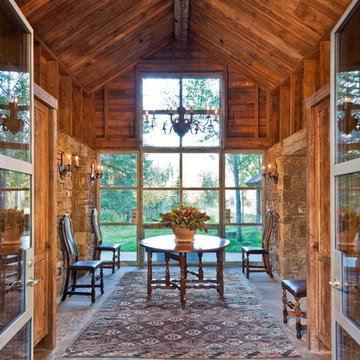
Ron Johnson
Источник вдохновения для домашнего уюта: фойе в стиле рустика с двустворчатой входной дверью, стеклянной входной дверью, серым полом и бежевыми стенами
Источник вдохновения для домашнего уюта: фойе в стиле рустика с двустворчатой входной дверью, стеклянной входной дверью, серым полом и бежевыми стенами
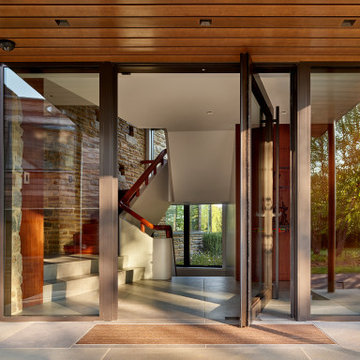
A new floor-to-ceiling steel-and-glass pivot door with glass side lites marks the home’s front entry.
Ipe hardwood; VistaLuxe fixed windows and pivot door via North American Windows and Doors; Element by Tech Lighting recessed lighting; Lea Ceramiche Waterfall porcelain stoneware tiles

The client’s brief was to create a space reminiscent of their beloved downtown Chicago industrial loft, in a rural farm setting, while incorporating their unique collection of vintage and architectural salvage. The result is a custom designed space that blends life on the farm with an industrial sensibility.
The new house is located on approximately the same footprint as the original farm house on the property. Barely visible from the road due to the protection of conifer trees and a long driveway, the house sits on the edge of a field with views of the neighbouring 60 acre farm and creek that runs along the length of the property.
The main level open living space is conceived as a transparent social hub for viewing the landscape. Large sliding glass doors create strong visual connections with an adjacent barn on one end and a mature black walnut tree on the other.
The house is situated to optimize views, while at the same time protecting occupants from blazing summer sun and stiff winter winds. The wall to wall sliding doors on the south side of the main living space provide expansive views to the creek, and allow for breezes to flow throughout. The wrap around aluminum louvered sun shade tempers the sun.
The subdued exterior material palette is defined by horizontal wood siding, standing seam metal roofing and large format polished concrete blocks.
The interiors were driven by the owners’ desire to have a home that would properly feature their unique vintage collection, and yet have a modern open layout. Polished concrete floors and steel beams on the main level set the industrial tone and are paired with a stainless steel island counter top, backsplash and industrial range hood in the kitchen. An old drinking fountain is built-in to the mudroom millwork, carefully restored bi-parting doors frame the library entrance, and a vibrant antique stained glass panel is set into the foyer wall allowing diffused coloured light to spill into the hallway. Upstairs, refurbished claw foot tubs are situated to view the landscape.
The double height library with mezzanine serves as a prominent feature and quiet retreat for the residents. The white oak millwork exquisitely displays the homeowners’ vast collection of books and manuscripts. The material palette is complemented by steel counter tops, stainless steel ladder hardware and matte black metal mezzanine guards. The stairs carry the same language, with white oak open risers and stainless steel woven wire mesh panels set into a matte black steel frame.
The overall effect is a truly sublime blend of an industrial modern aesthetic punctuated by personal elements of the owners’ storied life.
Photography: James Brittain
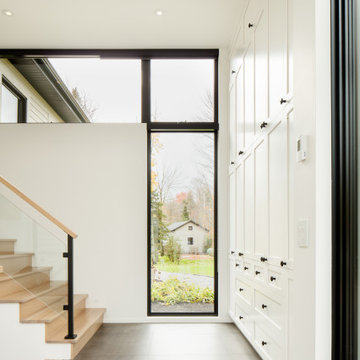
Hall d'entrée / Entrance hall
Свежая идея для дизайна: большой тамбур в современном стиле с белыми стенами, полом из керамической плитки, одностворчатой входной дверью, стеклянной входной дверью, серым полом и панелями на части стены - отличное фото интерьера
Свежая идея для дизайна: большой тамбур в современном стиле с белыми стенами, полом из керамической плитки, одностворчатой входной дверью, стеклянной входной дверью, серым полом и панелями на части стены - отличное фото интерьера
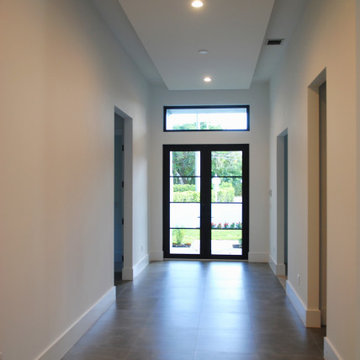
Стильный дизайн: входная дверь в стиле модернизм с белыми стенами, полом из керамогранита, двустворчатой входной дверью, стеклянной входной дверью и серым полом - последний тренд

Cable Railing on Ash Floating Stairs
These Vermont homeowners were looking for a custom stair and railing system that saved space and kept their space open. For the materials, they chose to order two FLIGHT Systems. Their design decisions included a black stringer, colonial gray posts, and Ash treads with a Storm Gray finish. This finished project looks amazing when paired with the white interior and gray stone flooring, and pulls together the open views of the surrounding bay.
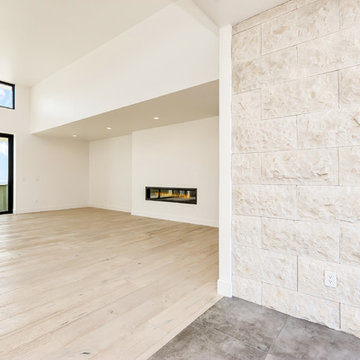
Architect: Studio L - Robin Gates
Builder: CK Rogers
Designer: Erica Salmans
Photographer: Pilar Maesner
На фото: большая входная дверь в современном стиле с белыми стенами, полом из керамогранита, поворотной входной дверью, стеклянной входной дверью и серым полом
На фото: большая входная дверь в современном стиле с белыми стенами, полом из керамогранита, поворотной входной дверью, стеклянной входной дверью и серым полом
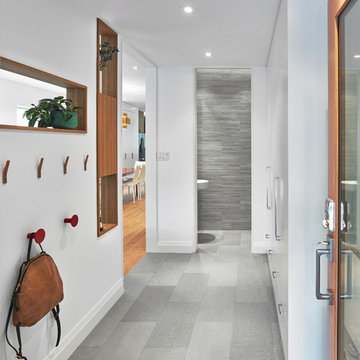
Photo Credit: Scott Norsworthy
Architect: Wanda Ely Architect Inc
Идея дизайна: фойе среднего размера с белыми стенами, одностворчатой входной дверью, стеклянной входной дверью и серым полом
Идея дизайна: фойе среднего размера с белыми стенами, одностворчатой входной дверью, стеклянной входной дверью и серым полом
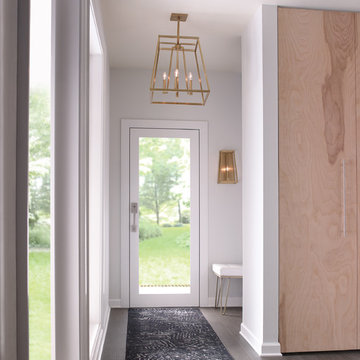
На фото: узкая прихожая среднего размера в стиле неоклассика (современная классика) с белыми стенами, паркетным полом среднего тона, одностворчатой входной дверью, стеклянной входной дверью и серым полом

На фото: большая входная дверь: освещение в стиле модернизм с коричневыми стенами, бетонным полом, двустворчатой входной дверью, стеклянной входной дверью, серым полом, деревянным потолком и деревянными стенами с
Прихожая с стеклянной входной дверью и серым полом – фото дизайна интерьера
3