Прихожая с стеклянной входной дверью и серым полом – фото дизайна интерьера
Сортировать:
Бюджет
Сортировать:Популярное за сегодня
81 - 100 из 866 фото
1 из 3

photos by Eric Roth
Стильный дизайн: тамбур со шкафом для обуви в стиле ретро с белыми стенами, полом из керамогранита, одностворчатой входной дверью, стеклянной входной дверью и серым полом - последний тренд
Стильный дизайн: тамбур со шкафом для обуви в стиле ретро с белыми стенами, полом из керамогранита, одностворчатой входной дверью, стеклянной входной дверью и серым полом - последний тренд

The client’s brief was to create a space reminiscent of their beloved downtown Chicago industrial loft, in a rural farm setting, while incorporating their unique collection of vintage and architectural salvage. The result is a custom designed space that blends life on the farm with an industrial sensibility.
The new house is located on approximately the same footprint as the original farm house on the property. Barely visible from the road due to the protection of conifer trees and a long driveway, the house sits on the edge of a field with views of the neighbouring 60 acre farm and creek that runs along the length of the property.
The main level open living space is conceived as a transparent social hub for viewing the landscape. Large sliding glass doors create strong visual connections with an adjacent barn on one end and a mature black walnut tree on the other.
The house is situated to optimize views, while at the same time protecting occupants from blazing summer sun and stiff winter winds. The wall to wall sliding doors on the south side of the main living space provide expansive views to the creek, and allow for breezes to flow throughout. The wrap around aluminum louvered sun shade tempers the sun.
The subdued exterior material palette is defined by horizontal wood siding, standing seam metal roofing and large format polished concrete blocks.
The interiors were driven by the owners’ desire to have a home that would properly feature their unique vintage collection, and yet have a modern open layout. Polished concrete floors and steel beams on the main level set the industrial tone and are paired with a stainless steel island counter top, backsplash and industrial range hood in the kitchen. An old drinking fountain is built-in to the mudroom millwork, carefully restored bi-parting doors frame the library entrance, and a vibrant antique stained glass panel is set into the foyer wall allowing diffused coloured light to spill into the hallway. Upstairs, refurbished claw foot tubs are situated to view the landscape.
The double height library with mezzanine serves as a prominent feature and quiet retreat for the residents. The white oak millwork exquisitely displays the homeowners’ vast collection of books and manuscripts. The material palette is complemented by steel counter tops, stainless steel ladder hardware and matte black metal mezzanine guards. The stairs carry the same language, with white oak open risers and stainless steel woven wire mesh panels set into a matte black steel frame.
The overall effect is a truly sublime blend of an industrial modern aesthetic punctuated by personal elements of the owners’ storied life.
Photography: James Brittain
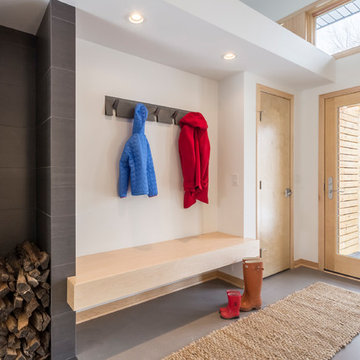
Revolution Design Build
На фото: тамбур в современном стиле с белыми стенами, одностворчатой входной дверью, серым полом и стеклянной входной дверью с
На фото: тамбур в современном стиле с белыми стенами, одностворчатой входной дверью, серым полом и стеклянной входной дверью с
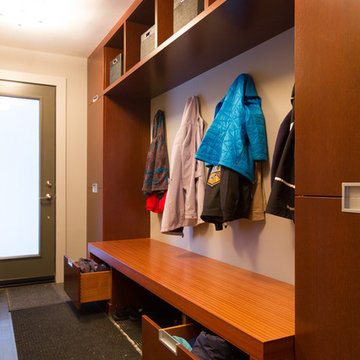
This recent project in Navan included:
new mudroom built-in, home office and media centre ,a small bathroom vanity, walk in closet, master bedroom wall paneling and bench, a bedroom media centre with lots of drawer storage,
a large ensuite vanity with make up area and upper cabinets in high gloss laquer. We also made a custom shower floor in african mahagony with natural hardoil finish.
The design for the project was done by Penny Southam. All exterior finishes are bookmatched mahagony veneers and the accent colour is a stained quartercut engineered veneer.
The inside of the cabinets features solid dovetailed mahagony drawers with the standard softclose.
This recent project in Navan included:
new mudroom built-in, home office and media centre ,a small bathroom vanity, walk in closet, master bedroom wall paneling and bench, a bedroom media centre with lots of drawer storage,
a large ensuite vanity with make up area and upper cabinets in high gloss laquer. We also made a custom shower floor in african mahagony with natural hardoil finish.
The design for the project was done by Penny Southam. All exterior finishes are bookmatched mahagony veneers and the accent colour is a stained quartercut engineered veneer.
The inside of the cabinets features solid dovetailed mahagony drawers with the standard softclose.
We just received the images from our recent project in Rockliffe Park.
This is one of those projects that shows how fantastic modern design can work in an older home.
Old and new design can not only coexist, it can transform a dated place into something new and exciting. Or as in this case can emphasize the beauty of the old and the new features of the house.
The beautifully crafted original mouldings, suddenly draw attention against the reduced design of the Wenge wall paneling.
Handwerk interiors fabricated and installed a range of beautifully crafted cabinets and other mill work items including:
custom kitchen, wall paneling, hidden powder room door, entrance closet integrated in the wall paneling, floating ensuite vanity.
All cabinets and Millwork by www.handwerk.ca
Design: Penny Southam, Ottawa
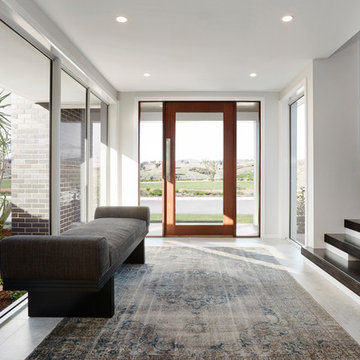
Свежая идея для дизайна: фойе в современном стиле с белыми стенами, одностворчатой входной дверью, стеклянной входной дверью и серым полом - отличное фото интерьера
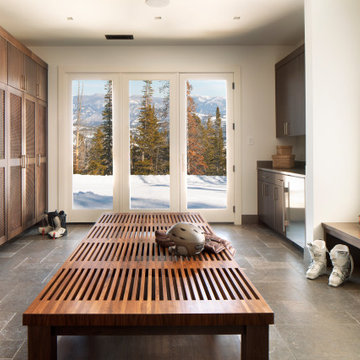
Пример оригинального дизайна: тамбур в стиле рустика с белыми стенами, одностворчатой входной дверью, стеклянной входной дверью и серым полом
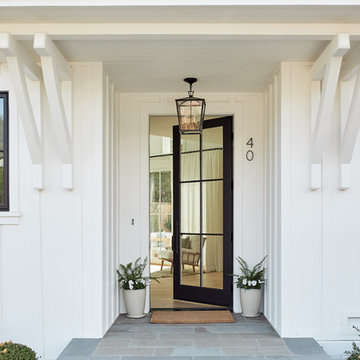
Пример оригинального дизайна: входная дверь: освещение в стиле неоклассика (современная классика) с белыми стенами, одностворчатой входной дверью, стеклянной входной дверью и серым полом

Идея дизайна: большая узкая прихожая в современном стиле с белыми стенами, бетонным полом, одностворчатой входной дверью, стеклянной входной дверью и серым полом
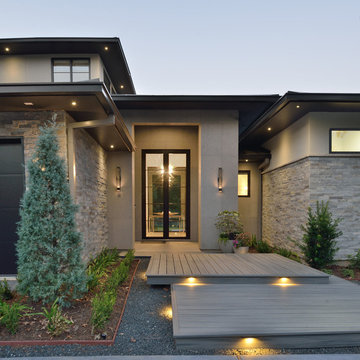
Идея дизайна: большая входная дверь в современном стиле с белыми стенами, двустворчатой входной дверью, стеклянной входной дверью, серым полом и бетонным полом
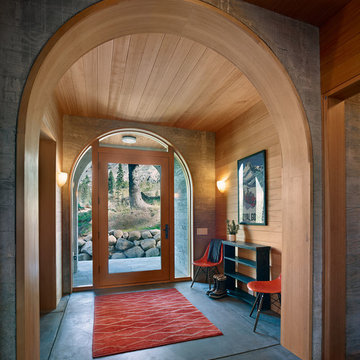
Bruce Damonte
На фото: прихожая в стиле рустика с одностворчатой входной дверью, стеклянной входной дверью и серым полом
На фото: прихожая в стиле рустика с одностворчатой входной дверью, стеклянной входной дверью и серым полом
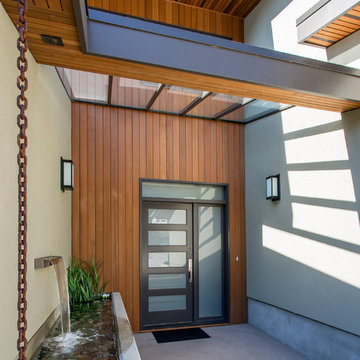
Свежая идея для дизайна: большая входная дверь в стиле модернизм с разноцветными стенами, бетонным полом, одностворчатой входной дверью, стеклянной входной дверью и серым полом - отличное фото интерьера
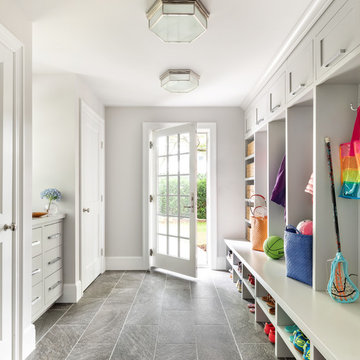
На фото: тамбур в стиле неоклассика (современная классика) с серыми стенами, одностворчатой входной дверью, стеклянной входной дверью и серым полом
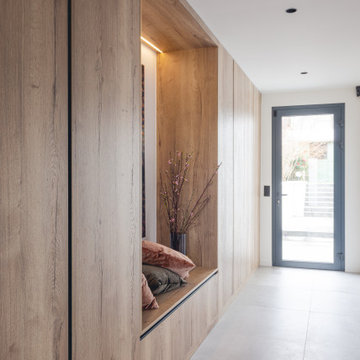
Идея дизайна: узкая прихожая среднего размера в современном стиле с белыми стенами, полом из керамической плитки, стеклянной входной дверью и серым полом
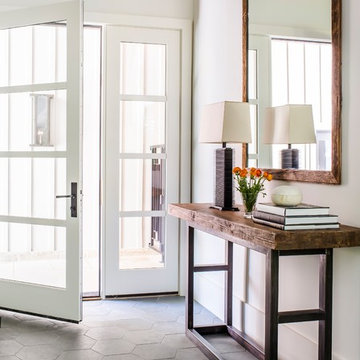
Jeff Herr Photography
На фото: фойе: освещение в стиле кантри с белыми стенами, одностворчатой входной дверью, стеклянной входной дверью и серым полом с
На фото: фойе: освещение в стиле кантри с белыми стенами, одностворчатой входной дверью, стеклянной входной дверью и серым полом с

Идея дизайна: входная дверь среднего размера в стиле ретро с синими стенами, полом из керамогранита, поворотной входной дверью, стеклянной входной дверью и серым полом

Стильный дизайн: тамбур в современном стиле с синими стенами, одностворчатой входной дверью, стеклянной входной дверью и серым полом - последний тренд
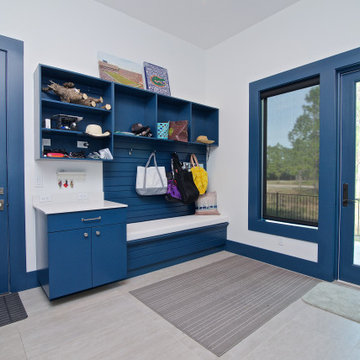
На фото: тамбур в современном стиле с белыми стенами, одностворчатой входной дверью, стеклянной входной дверью и серым полом с
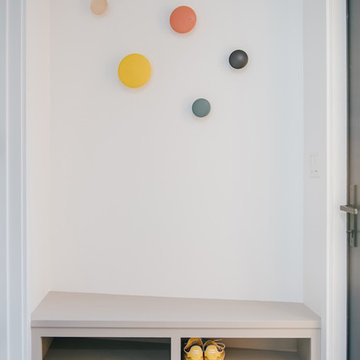
muuto dots and custom open shoe shelves maximize storage efficiency at the side entry, while maintaining a modern, playful aesthetic
Идея дизайна: маленькое фойе в морском стиле с белыми стенами, полом из керамогранита, одностворчатой входной дверью, стеклянной входной дверью и серым полом для на участке и в саду
Идея дизайна: маленькое фойе в морском стиле с белыми стенами, полом из керамогранита, одностворчатой входной дверью, стеклянной входной дверью и серым полом для на участке и в саду
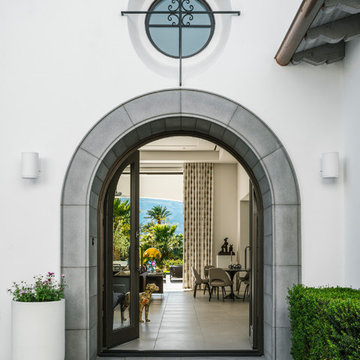
Photo by Lance Gerber
Идея дизайна: маленькая входная дверь в средиземноморском стиле с белыми стенами, полом из керамогранита, двустворчатой входной дверью, серым полом и стеклянной входной дверью для на участке и в саду
Идея дизайна: маленькая входная дверь в средиземноморском стиле с белыми стенами, полом из керамогранита, двустворчатой входной дверью, серым полом и стеклянной входной дверью для на участке и в саду

Идея дизайна: прихожая в стиле модернизм с бежевыми стенами, стеклянной входной дверью, полом из сланца и серым полом
Прихожая с стеклянной входной дверью и серым полом – фото дизайна интерьера
5