Прихожая с синими стенами и зелеными стенами – фото дизайна интерьера
Сортировать:
Бюджет
Сортировать:Популярное за сегодня
141 - 160 из 6 828 фото
1 из 3
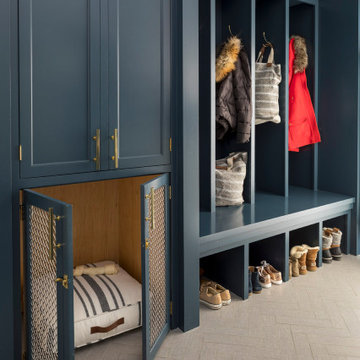
Martha O'Hara Interiors, Interior Design & Photo Styling | John Kraemer & Sons, Builder | Troy Thies, Photography Please Note: All “related,” “similar,” and “sponsored” products tagged or listed by Houzz are not actual products pictured. They have not been approved by Martha O’Hara Interiors nor any of the professionals credited. For information about our work, please contact design@oharainteriors.com.

Photo : © Julien Fernandez / Amandine et Jules – Hotel particulier a Angers par l’architecte Laurent Dray.
Идея дизайна: фойе среднего размера в стиле неоклассика (современная классика) с синими стенами, полом из терракотовой плитки, разноцветным полом, кессонным потолком и панелями на части стены
Идея дизайна: фойе среднего размера в стиле неоклассика (современная классика) с синими стенами, полом из терракотовой плитки, разноцветным полом, кессонным потолком и панелями на части стены

Источник вдохновения для домашнего уюта: фойе в современном стиле с зелеными стенами, двустворчатой входной дверью, желтой входной дверью, белым полом и обоями на стенах
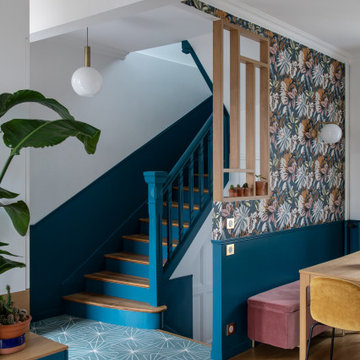
Rénovation et aménagement d'une entrée
Идея дизайна: фойе среднего размера в стиле модернизм с синими стенами, бетонным полом, одностворчатой входной дверью, серой входной дверью и синим полом
Идея дизайна: фойе среднего размера в стиле модернизм с синими стенами, бетонным полом, одностворчатой входной дверью, серой входной дверью и синим полом
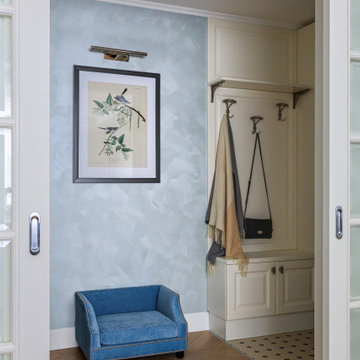
Вид на прихожую. Диван для собачки.
На фото: маленькая узкая прихожая в стиле неоклассика (современная классика) с паркетным полом среднего тона, бежевым полом и синими стенами для на участке и в саду
На фото: маленькая узкая прихожая в стиле неоклассика (современная классика) с паркетным полом среднего тона, бежевым полом и синими стенами для на участке и в саду
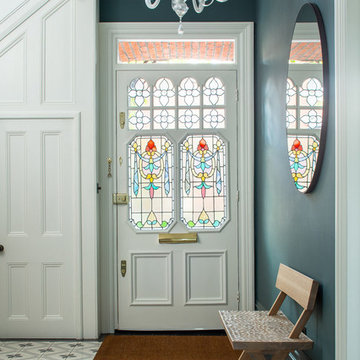
На фото: прихожая в стиле неоклассика (современная классика) с синими стенами, одностворчатой входной дверью, белой входной дверью и разноцветным полом с
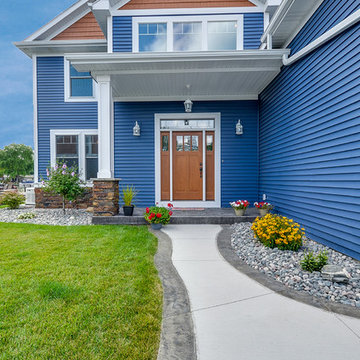
На фото: входная дверь среднего размера в современном стиле с синими стенами, одностворчатой входной дверью и входной дверью из дерева среднего тона с
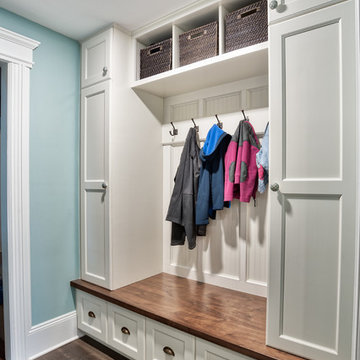
This functional mudroom has storage for each member of the family. Storage baskets above and cabinets from floor to ceiling for optimal use of the space.
Photos by Chris Veith
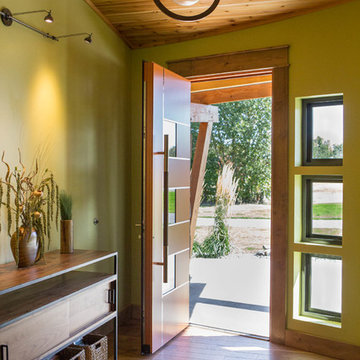
A mountain modern residence situated in the Gallatin Valley of Montana. Our modern aluminum door adds just the right amount of flair to this beautiful home designed by FORMation Architecture. The Circle F Residence has a beautiful mixture of natural stone, wood and metal, creating a home that blends flawlessly into it’s environment.
The modern door design was selected to complete the home with a warm front entrance. This signature piece is designed with horizontal cutters and a wenge wood handle accented with stainless steel caps. The obscure glass was chosen to add natural light and provide privacy to the front entry of the home. Performance was also factor in the selection of this piece; quad pane glass and a fully insulated aluminum door slab offer high performance and protection from the extreme weather. This distinctive modern aluminum door completes the home and provides a warm, beautiful entry way.
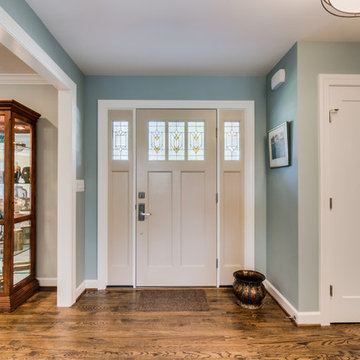
We shifted the closet from the stair-side of the foyer to the front-door side. Adding a new front door glass, flanked by two sidelights, and replacing the dark tile floor creates a more welcoming entry. Using the same wood flooring throughout this level connects the rooms.
HDBros
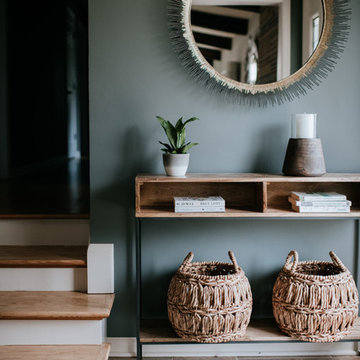
Amanda Marie Studio
Стильный дизайн: фойе в стиле ретро с синими стенами и разноцветным полом - последний тренд
Стильный дизайн: фойе в стиле ретро с синими стенами и разноцветным полом - последний тренд
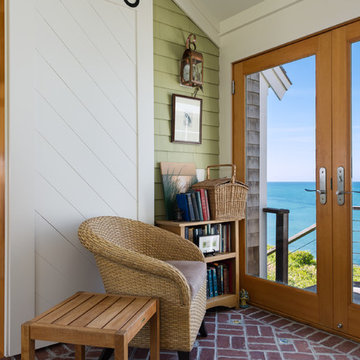
Beame Architectural Partenership
David Galler AIA
Tyra Pacheco Photography
На фото: большая прихожая в морском стиле с зелеными стенами и кирпичным полом
На фото: большая прихожая в морском стиле с зелеными стенами и кирпичным полом
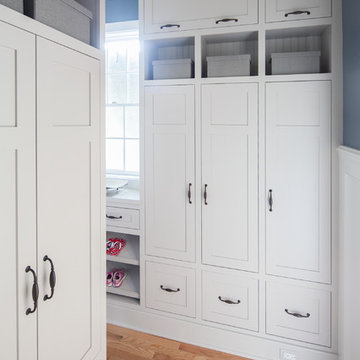
A design for a busy, active family longing for order and a central place for the family to gather. We utilized every inch of this room from floor to ceiling to give custom cabinetry that would completely expand their kitchen storage. Directly off the kitchen overlooks their dining space, with beautiful brown leather stools detailed with exposed nail heads and white wood. Fresh colors of bright blue and yellow liven their dining area. The kitchen & dining space is completely rejuvenated as these crisp whites and colorful details breath life into this family hub. We further fulfilled our ambition of maximum storage in our design of this client’s mudroom and laundry room. We completely transformed these areas with our millwork and cabinet designs allowing for the best amount of storage in a well-organized entry. Optimizing a small space with organization and classic elements has them ready to entertain and welcome family and friends.
Custom designed by Hartley and Hill Design
All materials and furnishings in this space are available through Hartley and Hill Design. www.hartleyandhilldesign.com
888-639-0639
Neil Landino
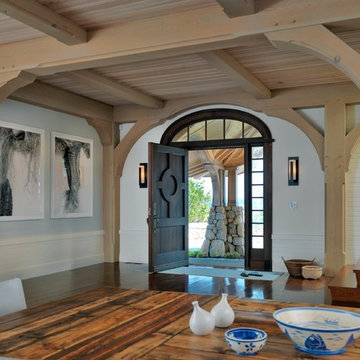
The unique site, 11 acres on a peninsula with breathtaking views of the ocean, inspired Meyer & Meyer to break the mold of waterside shingle-style homes. The estate is comprised of a main house, guest house, and existing bunker. The design of the main house involves projecting wings that appear to grow out of the hillside and spread outward toward three sides of ocean views. Architecture and landscape merge as exterior stairways and bridges provide connections to a network of paths leading to the beaches at each point. An enduring palette of local stone, salt-washed wood, and purple-green slate reflects the muted and changeable seaside hues. This beach-side retreat offers ever-changing views from windows, terraces, decks, and pathways. Tucked into the design are unexpected touches such as a hideaway wine room and a nautically-inspired crow’s nest.
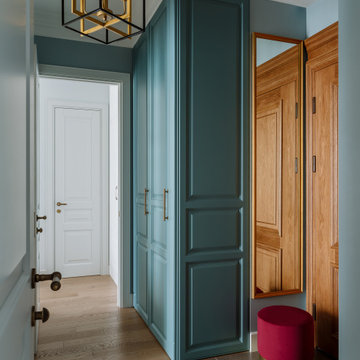
Источник вдохновения для домашнего уюта: маленькая входная дверь в классическом стиле с синими стенами, паркетным полом среднего тона, одностворчатой входной дверью, входной дверью из дерева среднего тона и коричневым полом для на участке и в саду

This lovely transitional home in Minnesota's lake country pairs industrial elements with softer formal touches. It uses an eclectic mix of materials and design elements to create a beautiful yet comfortable family home.
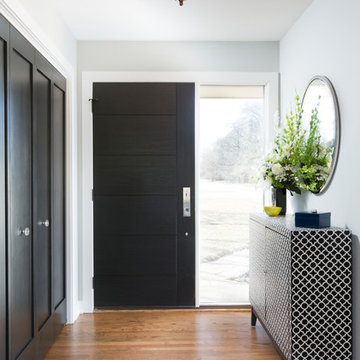
Свежая идея для дизайна: маленькое фойе в стиле модернизм с зелеными стенами, паркетным полом среднего тона, одностворчатой входной дверью, черной входной дверью и коричневым полом для на участке и в саду - отличное фото интерьера
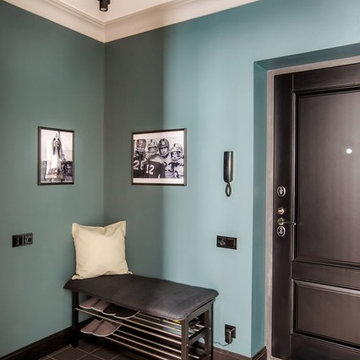
дизайнер Александра Никулина, фотограф Дмитрий Каллисто
Стильный дизайн: входная дверь среднего размера в стиле неоклассика (современная классика) с синими стенами, одностворчатой входной дверью, черной входной дверью, полом из керамогранита и черным полом - последний тренд
Стильный дизайн: входная дверь среднего размера в стиле неоклассика (современная классика) с синими стенами, одностворчатой входной дверью, черной входной дверью, полом из керамогранита и черным полом - последний тренд
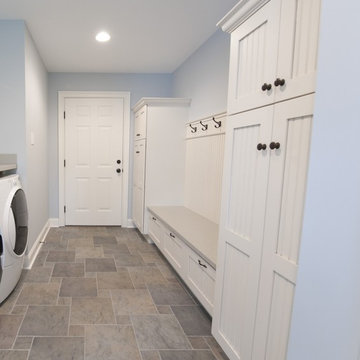
This functional mudroom/laundry area is perfect for catching book-bags coats and shoes. The cool, inviting trendy powder blue brings delicacy to this otherwise busy area. Durable vinyl floors are easy to clean and can handle the sometimes wet, heavy traffic of this area. Vinyl flooring available at Finstad's Carpet One in Helena, MT. *All colors and styles may not always be available.
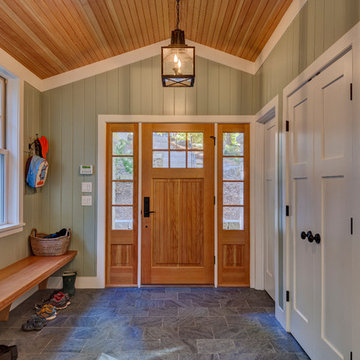
Greg Hubbard Photography
Пример оригинального дизайна: тамбур среднего размера в классическом стиле с зелеными стенами, полом из сланца, одностворчатой входной дверью и входной дверью из светлого дерева
Пример оригинального дизайна: тамбур среднего размера в классическом стиле с зелеными стенами, полом из сланца, одностворчатой входной дверью и входной дверью из светлого дерева
Прихожая с синими стенами и зелеными стенами – фото дизайна интерьера
8