Прихожая с серыми стенами и зелеными стенами – фото дизайна интерьера
Сортировать:
Бюджет
Сортировать:Популярное за сегодня
21 - 40 из 23 747 фото
1 из 3

This home remodel is a celebration of curves and light. Starting from humble beginnings as a basic builder ranch style house, the design challenge was maximizing natural light throughout and providing the unique contemporary style the client’s craved.
The Entry offers a spectacular first impression and sets the tone with a large skylight and an illuminated curved wall covered in a wavy pattern Porcelanosa tile.
The chic entertaining kitchen was designed to celebrate a public lifestyle and plenty of entertaining. Celebrating height with a robust amount of interior architectural details, this dynamic kitchen still gives one that cozy feeling of home sweet home. The large “L” shaped island accommodates 7 for seating. Large pendants over the kitchen table and sink provide additional task lighting and whimsy. The Dekton “puzzle” countertop connection was designed to aid the transition between the two color countertops and is one of the homeowner’s favorite details. The built-in bistro table provides additional seating and flows easily into the Living Room.
A curved wall in the Living Room showcases a contemporary linear fireplace and tv which is tucked away in a niche. Placing the fireplace and furniture arrangement at an angle allowed for more natural walkway areas that communicated with the exterior doors and the kitchen working areas.
The dining room’s open plan is perfect for small groups and expands easily for larger events. Raising the ceiling created visual interest and bringing the pop of teal from the Kitchen cabinets ties the space together. A built-in buffet provides ample storage and display.
The Sitting Room (also called the Piano room for its previous life as such) is adjacent to the Kitchen and allows for easy conversation between chef and guests. It captures the homeowner’s chic sense of style and joie de vivre.
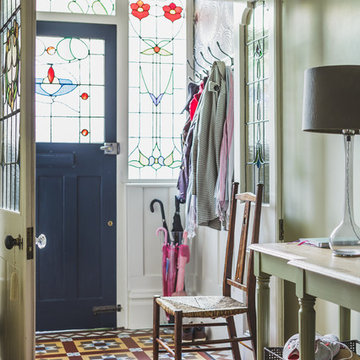
Свежая идея для дизайна: вестибюль: освещение в викторианском стиле с зелеными стенами, паркетным полом среднего тона, одностворчатой входной дверью и черной входной дверью - отличное фото интерьера

Covered back door, bluestone porch, french side lights, french door, bead board ceiling. Photography by Pete Weigley
На фото: входная дверь в классическом стиле с серыми стенами, полом из сланца, одностворчатой входной дверью, черной входной дверью и серым полом
На фото: входная дверь в классическом стиле с серыми стенами, полом из сланца, одностворчатой входной дверью, черной входной дверью и серым полом

Свежая идея для дизайна: тамбур среднего размера в классическом стиле с белой входной дверью, серыми стенами, серым полом и полом из сланца - отличное фото интерьера

Professionally Staged by Ambience at Home
http://ambiance-athome.com/
Professionally Photographed by SpaceCrafting
http://spacecrafting.com

На фото: узкая прихожая в викторианском стиле с серыми стенами, разноцветным полом и панелями на стенах
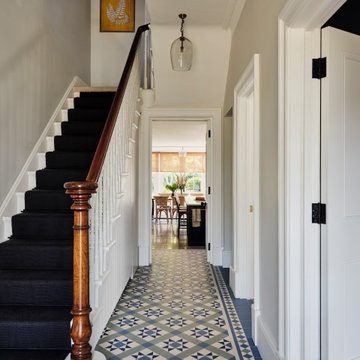
We laid mosaic floor tiles in the hallway of this Isle of Wight holiday home, redecorated, changed the ironmongery & added a dark stair runner with black stair rods.
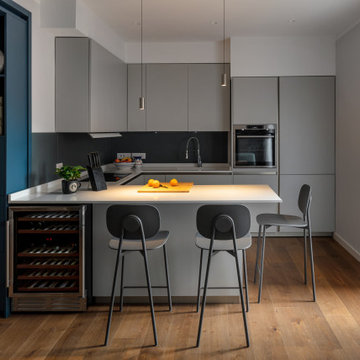
Свежая идея для дизайна: прихожая среднего размера в современном стиле с серыми стенами, темным паркетным полом и коричневым полом - отличное фото интерьера

Tore out stairway and reconstructed curved white oak railing with bronze metal horizontals. New glass chandelier and onyx wall sconces at balcony.
Идея дизайна: большое фойе в современном стиле с серыми стенами, мраморным полом, одностворчатой входной дверью, входной дверью из дерева среднего тона, бежевым полом и сводчатым потолком
Идея дизайна: большое фойе в современном стиле с серыми стенами, мраморным полом, одностворчатой входной дверью, входной дверью из дерева среднего тона, бежевым полом и сводчатым потолком

Стильный дизайн: тамбур среднего размера в стиле неоклассика (современная классика) с серыми стенами, кирпичным полом, бежевым полом и стенами из вагонки - последний тренд

All'ingresso, oltre alla libreria Metrica di Mogg, che è il primo arredo che vediamo entrando in casa, abbiamo inserito una consolle allungabile (modello Leonardo di Pezzani) che viene utilizzata come tavolo da pranzo quando ci sono ospiti

На фото: тамбур в стиле неоклассика (современная классика) с серыми стенами, одностворчатой входной дверью, входной дверью из дерева среднего тона и разноцветным полом

For this knock down rebuild, in the established Canberra suburb of Yarralumla, the client's brief was modern Hampton style. The main finishes include Hardwood American Oak floors, shaker style joinery, patterned tiles and wall panelling, to create a classic, elegant and relaxed feel for this family home. Built by CJC Constructions. Photography by Hcreations.

На фото: маленькая узкая прихожая в стиле кантри с серыми стенами, светлым паркетным полом, одностворчатой входной дверью, белой входной дверью, коричневым полом, потолком с обоями и обоями на стенах для на участке и в саду

This gorgeous lake home sits right on the water's edge. It features a harmonious blend of rustic and and modern elements, including a rough-sawn pine floor, gray stained cabinetry, and accents of shiplap and tongue and groove throughout.

This grand foyer is welcoming and inviting as your enter this country club estate.
На фото: фойе среднего размера в стиле неоклассика (современная классика) с серыми стенами, мраморным полом, двустворчатой входной дверью, белым полом, многоуровневым потолком, панелями на стенах и стеклянной входной дверью
На фото: фойе среднего размера в стиле неоклассика (современная классика) с серыми стенами, мраморным полом, двустворчатой входной дверью, белым полом, многоуровневым потолком, панелями на стенах и стеклянной входной дверью
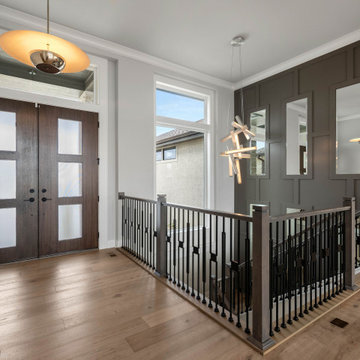
На фото: фойе в стиле неоклассика (современная классика) с серыми стенами, паркетным полом среднего тона, двустворчатой входной дверью, входной дверью из темного дерева, коричневым полом и панелями на части стены с
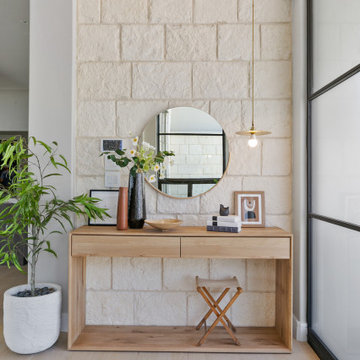
Свежая идея для дизайна: большое фойе в морском стиле с серыми стенами, светлым паркетным полом, двустворчатой входной дверью и черной входной дверью - отличное фото интерьера
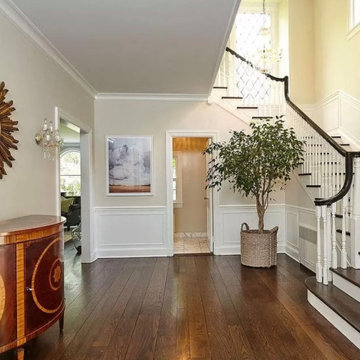
Пример оригинального дизайна: большое фойе в классическом стиле с серыми стенами, одностворчатой входной дверью, коричневым полом и панелями на стенах
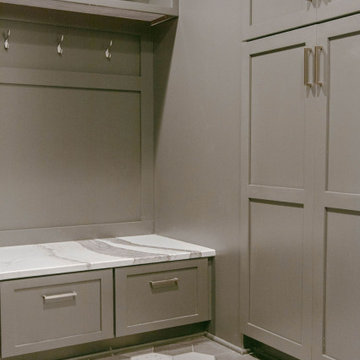
Идея дизайна: тамбур среднего размера в современном стиле с серыми стенами, мраморным полом и серым полом
Прихожая с серыми стенами и зелеными стенами – фото дизайна интерьера
2