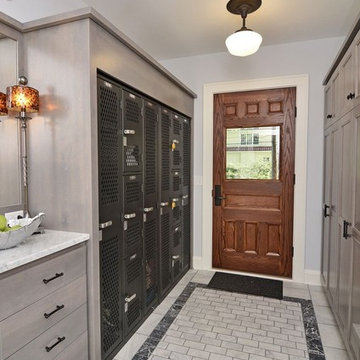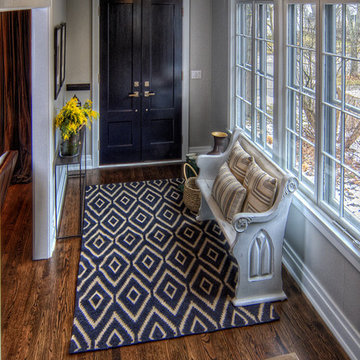Прихожая с серыми стенами и зелеными стенами – фото дизайна интерьера
Сортировать:
Бюджет
Сортировать:Популярное за сегодня
121 - 140 из 23 747 фото
1 из 3
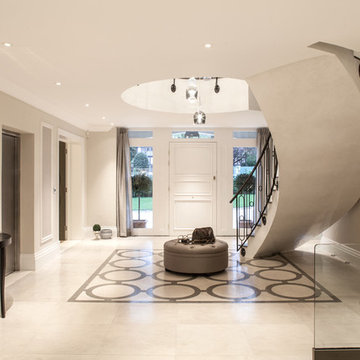
Adelina Iliev
На фото: фойе в современном стиле с серыми стенами, одностворчатой входной дверью и белой входной дверью с
На фото: фойе в современном стиле с серыми стенами, одностворчатой входной дверью и белой входной дверью с
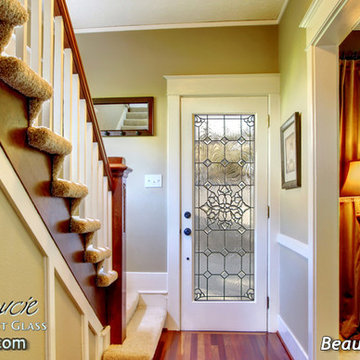
Glass Front Doors, Entry Doors that Make a Statement! Your front door is your home's initial focal point and glass doors by Sans Soucie with frosted, etched glass designs create a unique, custom effect while providing privacy AND light thru exquisite, quality designs! Available any size, all glass front doors are custom made to order and ship worldwide at reasonable prices. Exterior entry door glass will be tempered, dual pane (an equally efficient single 1/2" thick pane is used in our fiberglass doors). Selling both the glass inserts for front doors as well as entry doors with glass, Sans Soucie art glass doors are available in 8 woods and Plastpro fiberglass in both smooth surface or a grain texture, as a slab door or prehung in the jamb - any size. From simple frosted glass effects to our more extravagant 3D sculpture carved, painted and stained glass .. and everything in between, Sans Soucie designs are sandblasted different ways creating not only different effects, but different price levels. The "same design, done different" - with no limit to design, there's something for every decor, any style. The privacy you need is created without sacrificing sunlight! Price will vary by design complexity and type of effect: Specialty Glass and Frosted Glass. Inside our fun, easy to use online Glass and Entry Door Designer, you'll get instant pricing on everything as YOU customize your door and glass! When you're all finished designing, you can place your order online! We're here to answer any questions you have so please call (877) 331-339 to speak to a knowledgeable representative! Doors ship worldwide at reasonable prices from Palm Desert, California with delivery time ranges between 3-8 weeks depending on door material and glass effect selected. (Doug Fir or Fiberglass in Frosted Effects allow 3 weeks, Specialty Woods and Glass [2D, 3D, Leaded] will require approx. 8 weeks).
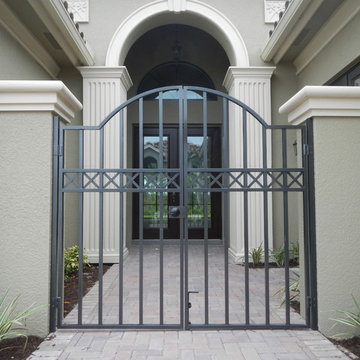
We are ready to help with aluminum picket fencing, acrylic and vinyl windows, and we can even provide permits for all of your home improvements.
You can work with a locally owned and operated business that provides high-quality aluminum services to Fort Myers and the surrounding area.
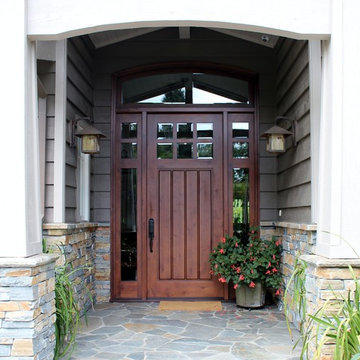
Six Light Plank Craftsman door with two Side Lights and an Arched Transom, made with Knotty Alder and Bevel Glass
Источник вдохновения для домашнего уюта: большая входная дверь в стиле неоклассика (современная классика) с серыми стенами, полом из сланца и коричневой входной дверью
Источник вдохновения для домашнего уюта: большая входная дверь в стиле неоклассика (современная классика) с серыми стенами, полом из сланца и коричневой входной дверью
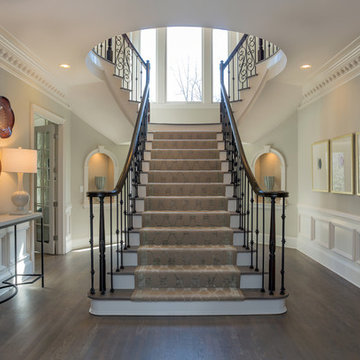
The designers bring harmony to the home’s interior architecture with color. They choose a calming pallet of a warm grey with light lavender accents. The existing dark hardwood floors are lime washed then stained grey. Elaborate molding, chair rail and trim are painted the same pale color as the ceiling. The soft palette tames the ornate architectural accents and creates an environment that is refined and meditative.
A Bonisolli Photography
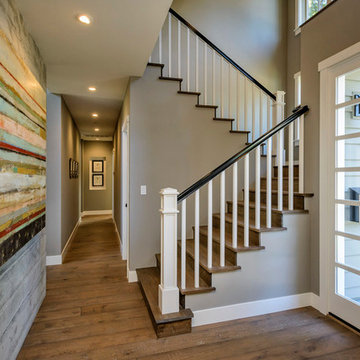
The back of the fireplace provides the boundary of the entry hallway.
Идея дизайна: прихожая в стиле неоклассика (современная классика) с серыми стенами, темным паркетным полом, одностворчатой входной дверью и белой входной дверью
Идея дизайна: прихожая в стиле неоклассика (современная классика) с серыми стенами, темным паркетным полом, одностворчатой входной дверью и белой входной дверью
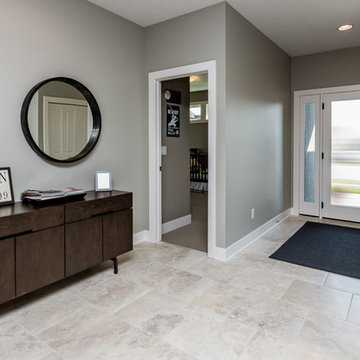
Пример оригинального дизайна: узкая прихожая в стиле неоклассика (современная классика) с серыми стенами, полом из керамогранита, одностворчатой входной дверью и белой входной дверью
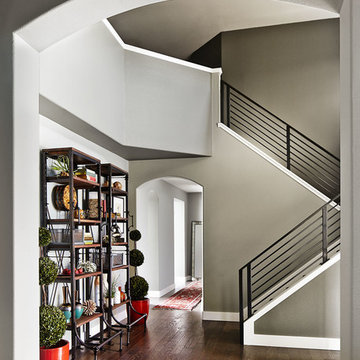
This entry way makes a bold statement right when you walk through the doors. The bookshelves are filled with family keepsakes and natural greenery. There are two paint colors with a subtle but noticeable difference that compliment each other and help define the large space. Brad Knipstein was the photographer.
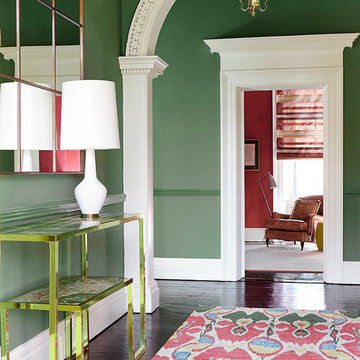
Источник вдохновения для домашнего уюта: фойе: освещение в стиле неоклассика (современная классика) с зелеными стенами и темным паркетным полом
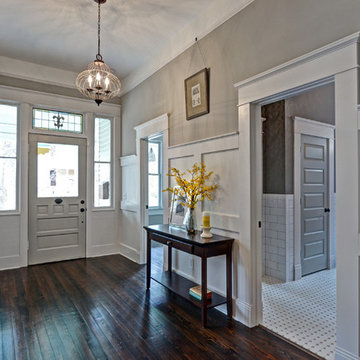
Home Tour America
На фото: прихожая в классическом стиле с серыми стенами, темным паркетным полом, одностворчатой входной дверью и серой входной дверью с
На фото: прихожая в классическом стиле с серыми стенами, темным паркетным полом, одностворчатой входной дверью и серой входной дверью с
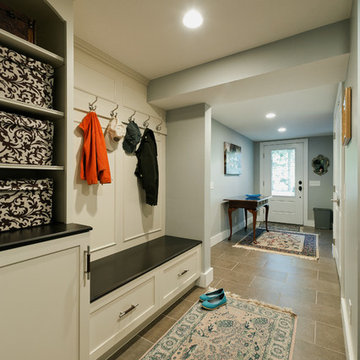
Стильный дизайн: тамбур в классическом стиле с серыми стенами, одностворчатой входной дверью и белой входной дверью - последний тренд

Photos by Spacecrafting
На фото: фойе среднего размера в стиле неоклассика (современная классика) с белой входной дверью, серыми стенами, темным паркетным полом, одностворчатой входной дверью и коричневым полом
На фото: фойе среднего размера в стиле неоклассика (современная классика) с белой входной дверью, серыми стенами, темным паркетным полом, одностворчатой входной дверью и коричневым полом
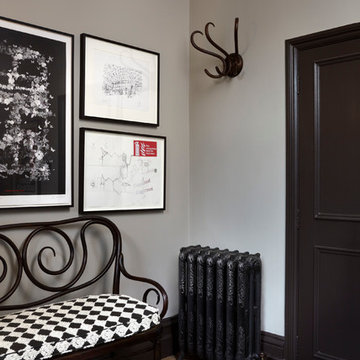
The main feature of the entrance is a vintage Thonet bench upholstered in a checkered black-and-white fabric.The walls are painted in Sure Grey from the Damo collection, available at Sigmar. The woodwork is Cocoa, also from Damo.
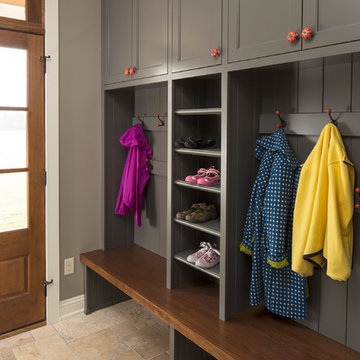
Troy Thies Photography - Minneapolis, Minnesota,
Hendel Homes - Wayzata, Minnesota
Пример оригинального дизайна: тамбур со шкафом для обуви в стиле кантри с полом из травертина и серыми стенами
Пример оригинального дизайна: тамбур со шкафом для обуви в стиле кантри с полом из травертина и серыми стенами
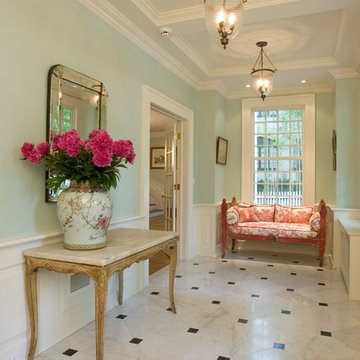
This elegant entrance hall was added to restore the front exterior to its original grandeur and the addition of a master bath on the second floor above.
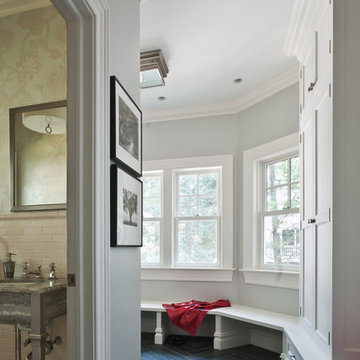
Photos by Scott LePage Photography
На фото: тамбур в викторианском стиле с серыми стенами, полом из сланца и черным полом с
На фото: тамбур в викторианском стиле с серыми стенами, полом из сланца и черным полом с

Clawson Architects designed the Main Entry/Stair Hall, flooding the space with natural light on both the first and second floors while enhancing views and circulation with more thoughtful space allocations and period details. The AIA Gold Medal Winner, this design was not a Renovation or Restoration but a Re envisioned Design.
The original before pictures can be seen on our web site at www.clawsonarchitects.com
The design for the stair is available for purchase. Please contact us at 973-313-2724 for more information.

In 2008 an extension was added to this small country home thus allowing the clients to redesign the main floor with a larger master suite, housing a separate vanity, and a bathroom filled with technology, elegance and luxury.
Although the existing space was acceptable, it did not reflect the charismatic character of the clients, and lacked breathing space.
By borrowing the ineffective space from their existing “entrance court” and removing all closets thus permitting for a private space to accommodate a large vanity with Jack and Jill sinks, a separate bathroom area housing a deep sculptural tub with air massage and hydrotherapy combination, set in a perfect symmetrical fashion to allow the beautiful views of the outdoor landscape, a thin 30” LCD TV, and incorporating a large niche wall for artful accessories and spa products, as well as a private entrance to the large well organized dressing room with a make-up counter. A peaceful, elegant yet highly functional on-suite was created by this young couple’s dream of having a contemporary hotel chic palette inspired by their travels in Paris. Using the classic black and white color combination, a touch of glam, the warm natural color of cherry wood and the technology and innovation brought this retreat to a new level of relaxation.
CLIENTS NEEDS
Better flow, Space to blend with surrounding open area – yet still have a “wow effect”
Create more organized and functional storage and take in consideration client’s mobility handicap.
A large shower, an elongated tall boy toilette ,a bidet, a TV, a deep bathtub and a space to incorporate art. Designate an area to house a vanity with 2 sinks, separate from toilette and bathing area.
OBJECTIVES
Remove existing surrounding walls and closets, incorporated same flooring material throughout adding texture and pattern to blend with each surrounding areas.
Use contrasting elements, but control with tone on tone textured materials such as wall tile. Use warm natural materials such as; solid cherry shaker style pocket doors. Enhance architectural details.
Plan for custom storage using ergonomics solutions for easy access. Increase storage at entry to house all winter and summer apparel yet leave space for guest belongings.
Create a fully organized and functional dressing room.
Design the bathroom using a large shower but taking in consideration client’s height differences, incorporate client’s flair for modern technology yet keeping with architectural bones of existing country home design.
Create a separate room that fits the desired hotel chic design and add classic contemporary glam without being trendy.
DESIGN SOLUTIONS
By removing most walls and re-dividing the space to fit the client’s needs, this improves the traffic flow and beautifies the line of sight. A feature wall using rich materials such as white carrara marble basket weave pattern on wall and a practical bench platform made out of Staron-pebble frost, back-lit with a well concealed LED strip light. The glow of two warm white spot lights, highlight the rich marble wall and ties this luxuriant practical element inviting guests to the enticing journey of the on-suite.
Incorporate pot-lights in ceiling for general lighting. Add crystal chandeliers as focal point in the vanity area and bathroom to create balance and symmetry within the space. Highlight areas such as wall niches, vanity counter and feature wall sections. Blend architectural elements with a cool white LED strip lighting for decorative-mood accents.
Integrate a large seamless shower so as to not overpower the main attraction of the bathroom, insert a shower head tower with adjustable shower heads, The addition of a state of the art electronic bidet seat fitted on to an elongated tall boy toilette. Special features of this bidet include; heated seat, gentle washing ,cleaning and drying functions, which not only looks great but is more functional than your average bidet that takes up too much valuable space.
SPECIAL FEATURES
The contrasting materials using classic black and white elements and the use of warm tone materials such as natural cherry for the pocket doors is the key element to the space, thus balances the light colors and creates a richness in the area.
The feature wall elements with its richness and textures ties in the surrounding spaces and welcomes the individual into the space .
The aesthetically pleasing bidet seat is not only practical but comforting as well.
The Parisian Philippe Starck Baccarat inspired bathroom has it’s many charms and elegance as well as it’s form and function.
Loads of storage neatly concealed in the design space without appearing too dominant yet is the aspect of the success of this design and it’s practicality.
PRODUCTS USED
Custom Millwork
Wenge Veneer stained black, Lacquered white posts and laminated background.
By: Bluerock Cabinets
http://www.bluerockcabinets.com
Quartz Counter
Hanstone
Quartz col: Specchio White
By: Leeza distribution in VSL
http://www.leezadistribution.com
Porcelain Tile Floor:
Fabrique white and black linen
By: Daltile, VSL
http://www.daltile.com
Porcelain Tile Wall:
Fabrique white and black linen
By: Olympia, VSL
http://www.olympiatile.com
Plumbing Fixtures:
All fixtures Royal
By: Montval
http://www.lesbainstourbillonsmontval.com
Feature Wall :Bench
Staron
Color: Pebble frost
Backlit-with LED
By: Leeza distribution in VSL
http://www.leezadistribution.com
Feature Wall :Wall
Contempo carrara basket weave
By: Daltile, VSL
http://www.daltile.com
Lighting:
Gen-lite – chandaliers
Lite-line mini gimbals
LED strip light
By: Shortall Electrique
http://www.shortall.ca
Прихожая с серыми стенами и зелеными стенами – фото дизайна интерьера
7
