Прихожая с разноцветными стенами и входной дверью из дерева среднего тона – фото дизайна интерьера
Сортировать:
Бюджет
Сортировать:Популярное за сегодня
101 - 120 из 204 фото
1 из 3
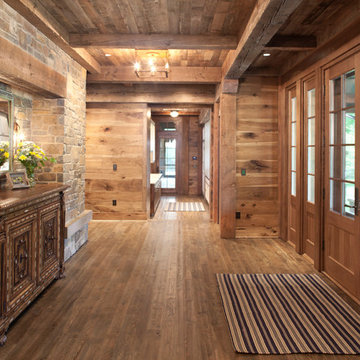
Builder: John Kraemer & Sons | Architect: TEA2 Architects | Interior Design: Marcia Morine | Photography: Landmark Photography
Идея дизайна: фойе в стиле рустика с разноцветными стенами, паркетным полом среднего тона и входной дверью из дерева среднего тона
Идея дизайна: фойе в стиле рустика с разноцветными стенами, паркетным полом среднего тона и входной дверью из дерева среднего тона
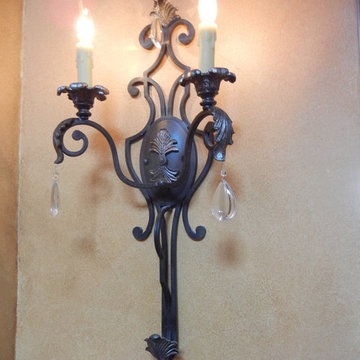
San Antonio Murals for faux finishes in all of house which includes master bath, master headboard, dining antiqued copper ceiling, great room, foyer,stairwell, upper balcony,great room, enhanced finishes on furniture, iron console in dining, powder room electrical cover, wall covering in powder room by Peter Moon.
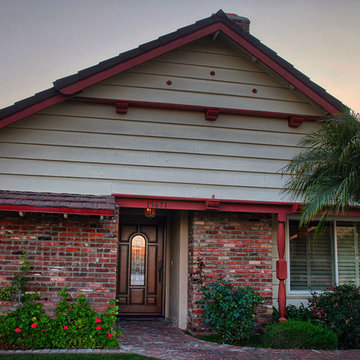
Classic Style Jeldwen Aurora Estate fiberglass door with Mahogany skin and Chappo finish - Antiqued. Installed in Westminster, CA home.
Идея дизайна: большая входная дверь в классическом стиле с разноцветными стенами, одностворчатой входной дверью и входной дверью из дерева среднего тона
Идея дизайна: большая входная дверь в классическом стиле с разноцветными стенами, одностворчатой входной дверью и входной дверью из дерева среднего тона
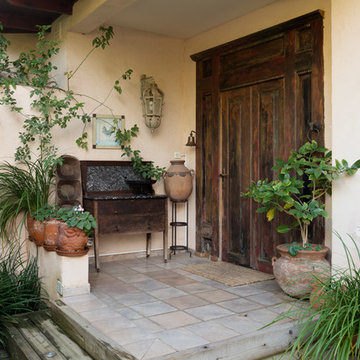
На фото: узкая прихожая среднего размера в стиле фьюжн с разноцветными стенами, полом из керамической плитки, одностворчатой входной дверью, входной дверью из дерева среднего тона и разноцветным полом с
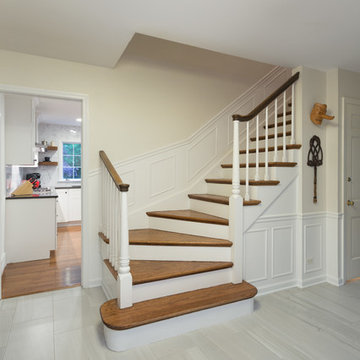
Only minor changes were needed to give this entryway a brand new look. We were able to brighten the space up and add a touch of contemporary style by installing fresh new tiling throughout. The soft white tiles merge seamlessly with the classic wooden elements found in the connecting rooms.
Designed by Chi Renovation & Design who serve Chicago and it's surrounding suburbs, with an emphasis on the North Side and North Shore. You'll find their work from the Loop through Lincoln Park, Skokie, Wilmette, and all the way up to Lake Forest.
For more about Chi Renovation & Design, click here: https://www.chirenovation.com/
To learn more about this project, click here: https://www.chirenovation.com/galleries/kitchen-dining/
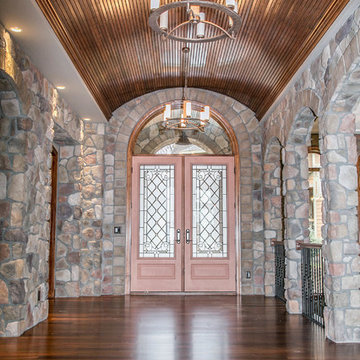
This LDK custom foyer is magnificent and stunning! The arched transom is unique and adds character to this incredible lake home!
Идея дизайна: фойе в классическом стиле с разноцветными стенами, темным паркетным полом, двустворчатой входной дверью и входной дверью из дерева среднего тона
Идея дизайна: фойе в классическом стиле с разноцветными стенами, темным паркетным полом, двустворчатой входной дверью и входной дверью из дерева среднего тона
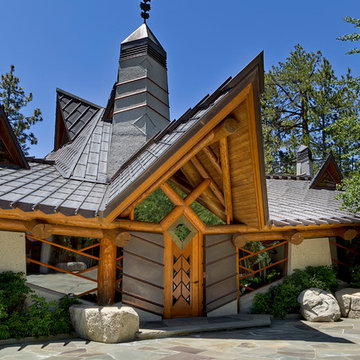
Wovoka Entry Door view showing stone work and roof lines and custom Teak Doors & Windows.
Architecture by Costa Brown Architecture.
Свежая идея для дизайна: огромная входная дверь в стиле фьюжн с разноцветными стенами, гранитным полом, одностворчатой входной дверью, входной дверью из дерева среднего тона и серым полом - отличное фото интерьера
Свежая идея для дизайна: огромная входная дверь в стиле фьюжн с разноцветными стенами, гранитным полом, одностворчатой входной дверью, входной дверью из дерева среднего тона и серым полом - отличное фото интерьера
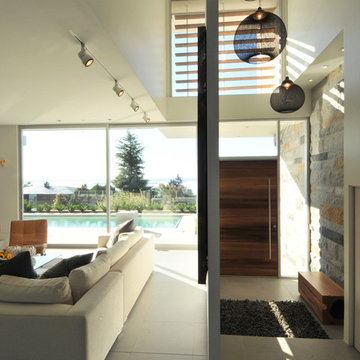
The site’s steep rocky landscape, overlooking the Straight of Georgia, was the inspiration for the design of the residence. The main floor is positioned between a steep rock face and an open swimming pool / view deck facing the ocean and is essentially a living space sitting within this landscape. The main floor is conceived as an open plinth in the landscape, with a box hovering above it housing the private spaces for family members. Due to large areas of glass wall, the landscape appears to flow right through the main floor living spaces.
The house is designed to be naturally ventilated with ease by opening the large glass sliders on either side of the main floor. Large roof overhangs significantly reduce solar gain in summer months. Building on a steep rocky site presented construction challenges. Protecting as much natural rock face as possible was desired, resulting in unique outdoor patio areas and a strong physical connection to the natural landscape at main and upper levels.
The beauty of the floor plan is the simplicity in which family gathering spaces are very open to each other and to the outdoors. The large open spaces were accomplished through the use of a structural steel skeleton and floor system for the building; only partition walls are framed. As a result, this house is extremely flexible long term in that it could be partitioned in a large number of ways within its structural framework.
This project was selected as a finalist in the 2010 Georgie Awards.
Photo Credit: Frits de Vries
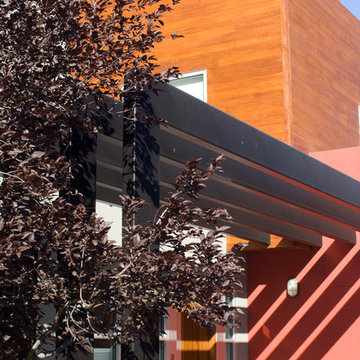
Modulus Design
Источник вдохновения для домашнего уюта: входная дверь в современном стиле с разноцветными стенами, одностворчатой входной дверью и входной дверью из дерева среднего тона
Источник вдохновения для домашнего уюта: входная дверь в современном стиле с разноцветными стенами, одностворчатой входной дверью и входной дверью из дерева среднего тона
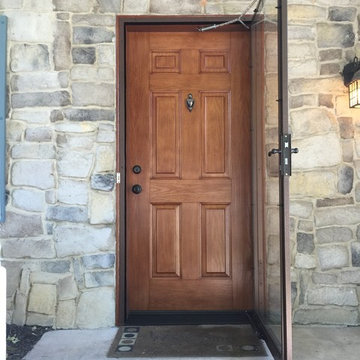
Full view front entry door
Источник вдохновения для домашнего уюта: входная дверь в классическом стиле с разноцветными стенами, одностворчатой входной дверью и входной дверью из дерева среднего тона
Источник вдохновения для домашнего уюта: входная дверь в классическом стиле с разноцветными стенами, одностворчатой входной дверью и входной дверью из дерева среднего тона
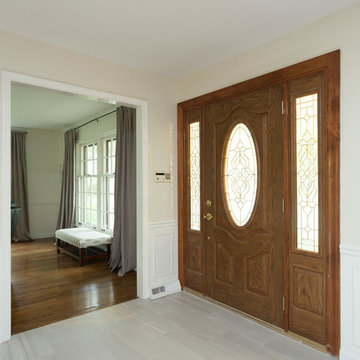
We gave this large kitchen a completely new look! We brought the style up-to-date and added in some much needed counter space and storage. We loved the quirky charm of the original design, so we made to sure to keep it's unique style very much a part of the new design through the use of mixed materials. Artisanal hand-made floating shelves (made out of old barn wood) along with the exposed wooden beams create a soft but powerful statement -- warm and earthy but strikingly trendy. The rich woods from the floating shelves and height-adjustable pull-out pantry contrast beautifully with the glistening glass cabinets, which offer the perfect place to show off their stunning glassware.
By installing new countertops, cabinets, and a peninsula, we were able to drastically improve the amount of workspace. The peninsula offers a place to dine, work, or even use as a buffet - just the kind of functionality and versatility our clients were looking for.
The marble backsplash and stainless steel work table add a subtle touch of modernism, that blends extremely well with the more rustic elements. Also, the stainless steel table was the perfect solution for a make-shift island since this older kitchen did not have the typical width that is needed to add a built-in island (plus, it can easily be moved to fit the needs of the homeowners!).
Other features include a brand new exhaust fan, which wasn't included in the original design, and entire leveling of the new hardwood floors, which were previously sinking down almost a foot from one side of the space to the other.
Designed by Chi Renovation & Design who serve Chicago and it's surrounding suburbs, with an emphasis on the North Side and North Shore. You'll find their work from the Loop through Lincoln Park, Skokie, Wilmette, and all the way up to Lake Forest.
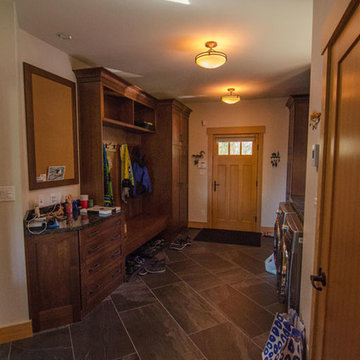
Mud room and laundry area
Идея дизайна: большой тамбур в стиле рустика с разноцветными стенами, полом из сланца, одностворчатой входной дверью, входной дверью из дерева среднего тона и серым полом
Идея дизайна: большой тамбур в стиле рустика с разноцветными стенами, полом из сланца, одностворчатой входной дверью, входной дверью из дерева среднего тона и серым полом
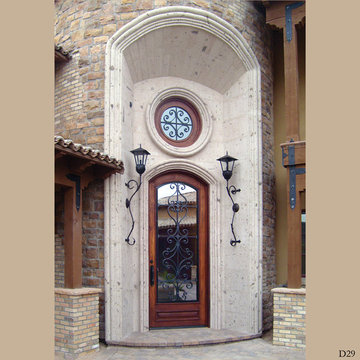
Visit Our Showroom!
15125 North Hayden Road
Scottsdale, AZ 85260
Пример оригинального дизайна: входная дверь среднего размера в стиле рустика с разноцветными стенами, одностворчатой входной дверью и входной дверью из дерева среднего тона
Пример оригинального дизайна: входная дверь среднего размера в стиле рустика с разноцветными стенами, одностворчатой входной дверью и входной дверью из дерева среднего тона
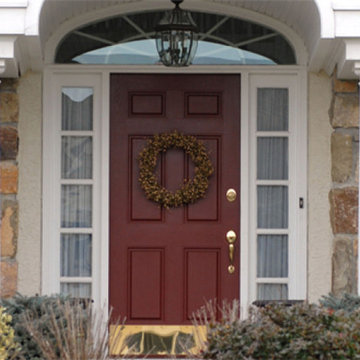
Свежая идея для дизайна: входная дверь среднего размера в классическом стиле с разноцветными стенами, бетонным полом, одностворчатой входной дверью и входной дверью из дерева среднего тона - отличное фото интерьера
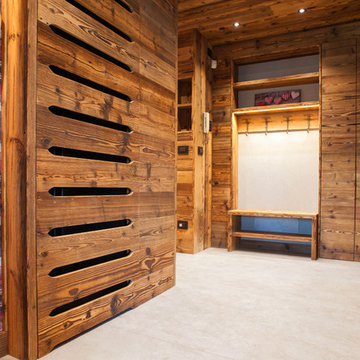
Vista dal corridoio sull'ingresso dell'appartamento. Ben visibile il copritermo di legno progettato su misura nella parete di sinistra e la panca appendiabiti, anch'essa progettata su misura in legno invecchiato.
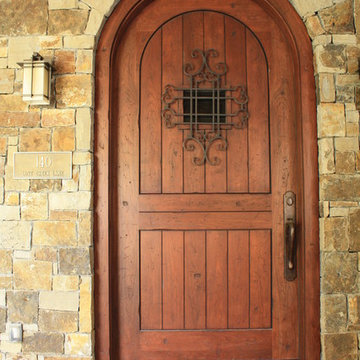
Hand made exterior custom door.
Идея дизайна: большая входная дверь в стиле ретро с разноцветными стенами, одностворчатой входной дверью и входной дверью из дерева среднего тона
Идея дизайна: большая входная дверь в стиле ретро с разноцветными стенами, одностворчатой входной дверью и входной дверью из дерева среднего тона
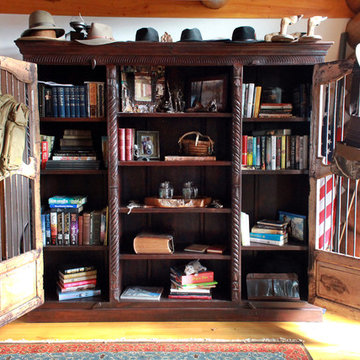
На фото: большое фойе в стиле рустика с разноцветными стенами, светлым паркетным полом, одностворчатой входной дверью и входной дверью из дерева среднего тона с
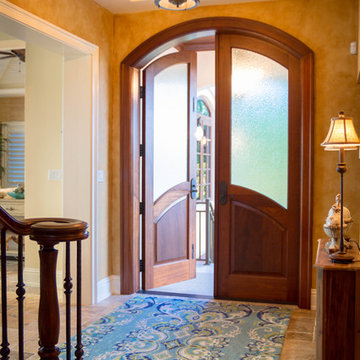
Front entry.
На фото: большая входная дверь в морском стиле с разноцветными стенами, полом из травертина, двустворчатой входной дверью, входной дверью из дерева среднего тона и разноцветным полом с
На фото: большая входная дверь в морском стиле с разноцветными стенами, полом из травертина, двустворчатой входной дверью, входной дверью из дерева среднего тона и разноцветным полом с
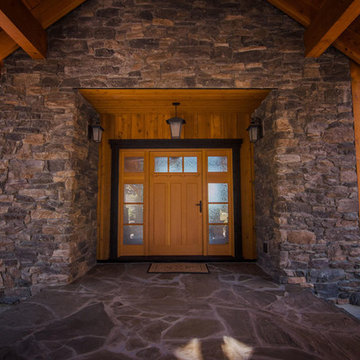
Wood entry way and front door
Идея дизайна: большая входная дверь в стиле рустика с разноцветными стенами, полом из известняка, одностворчатой входной дверью, входной дверью из дерева среднего тона и коричневым полом
Идея дизайна: большая входная дверь в стиле рустика с разноцветными стенами, полом из известняка, одностворчатой входной дверью, входной дверью из дерева среднего тона и коричневым полом
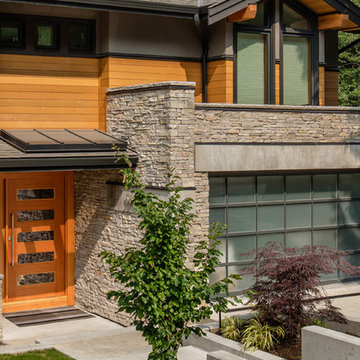
Идея дизайна: большая входная дверь в стиле модернизм с разноцветными стенами, одностворчатой входной дверью и входной дверью из дерева среднего тона
Прихожая с разноцветными стенами и входной дверью из дерева среднего тона – фото дизайна интерьера
6